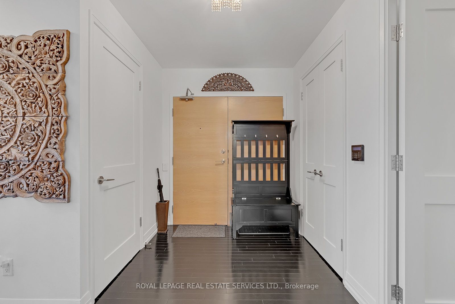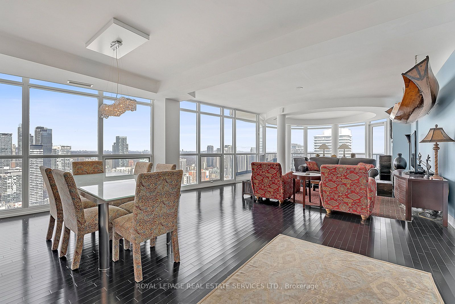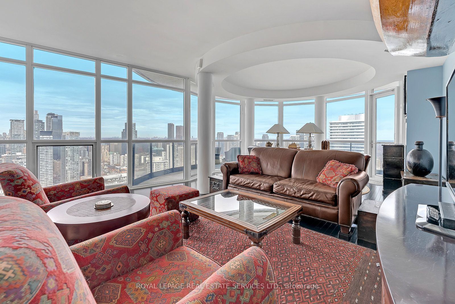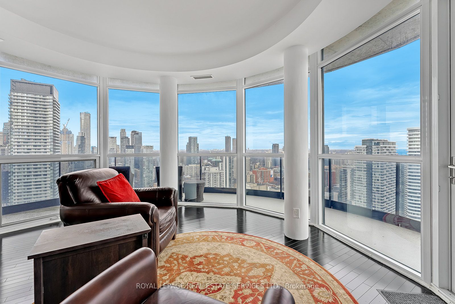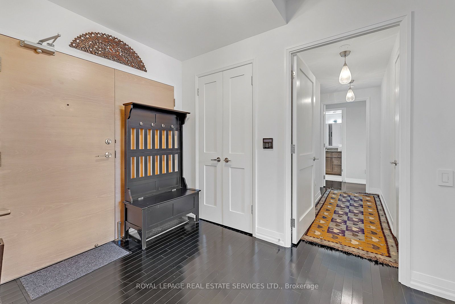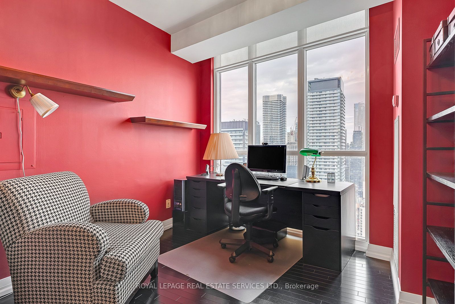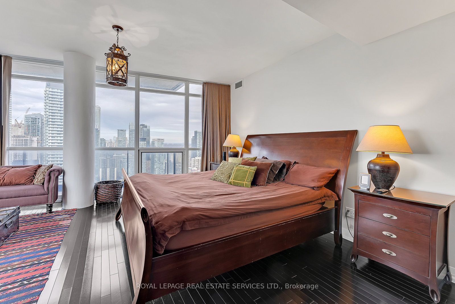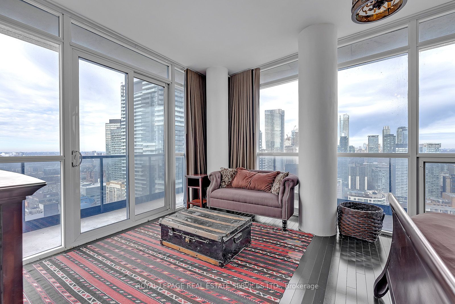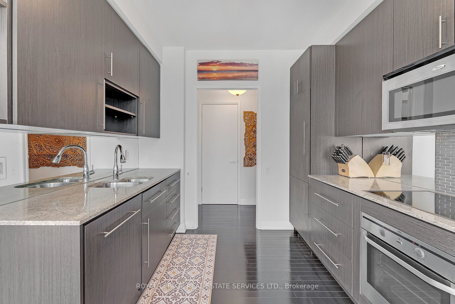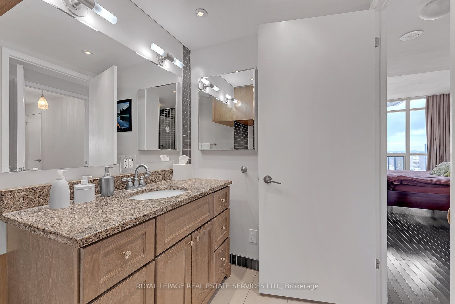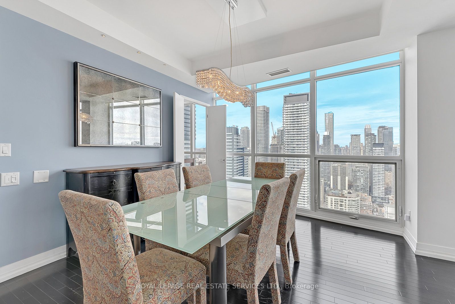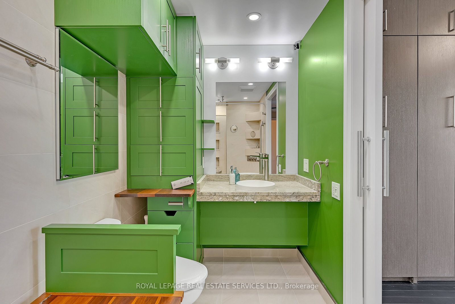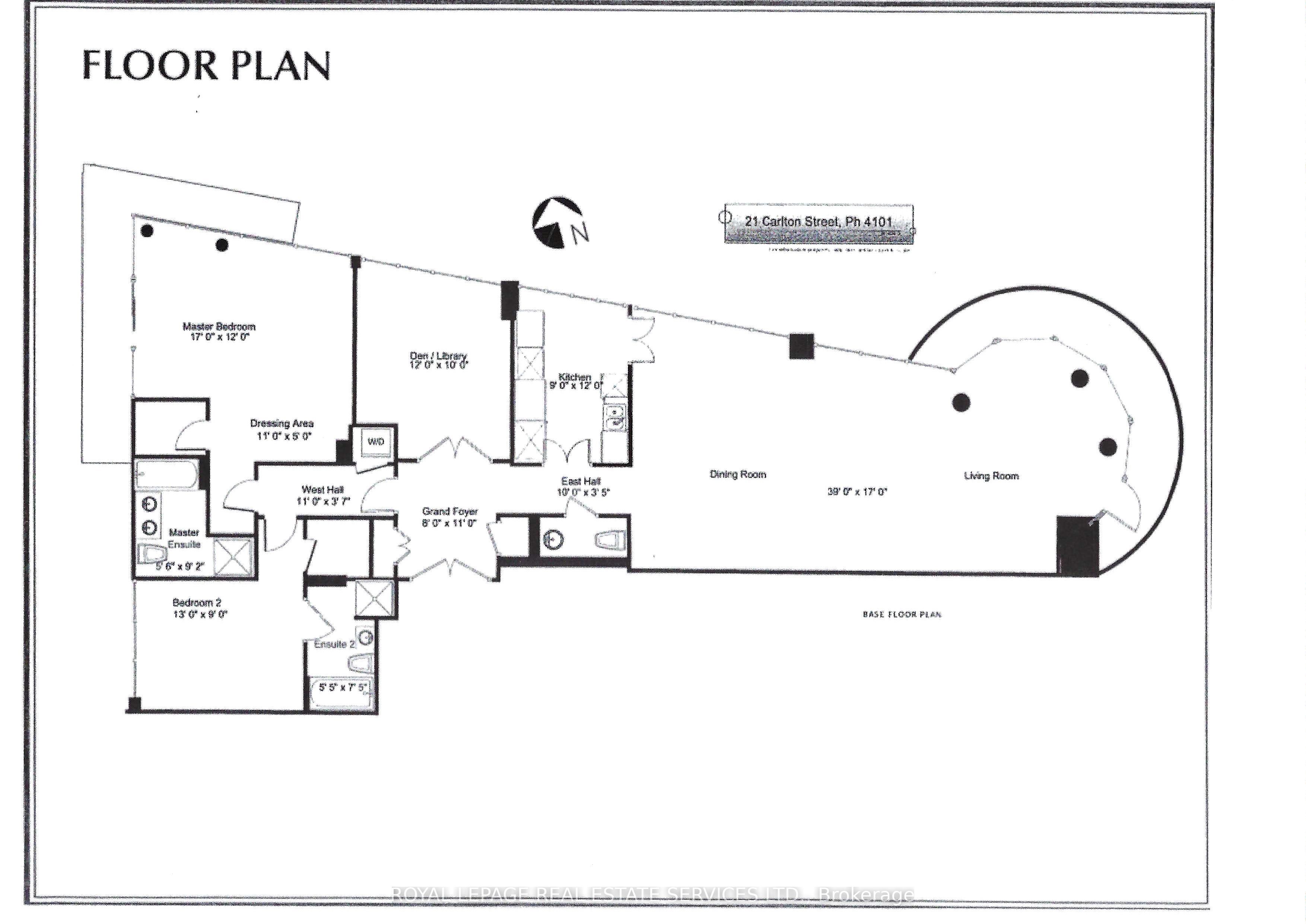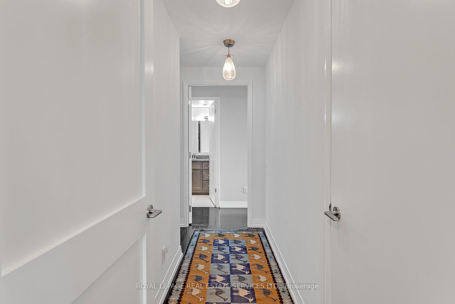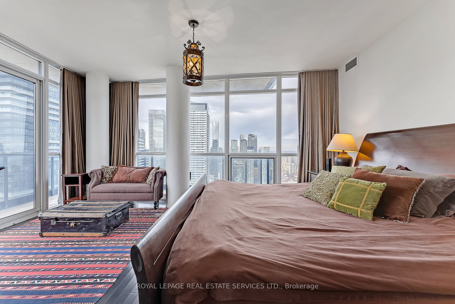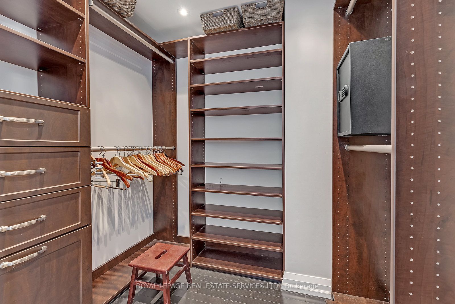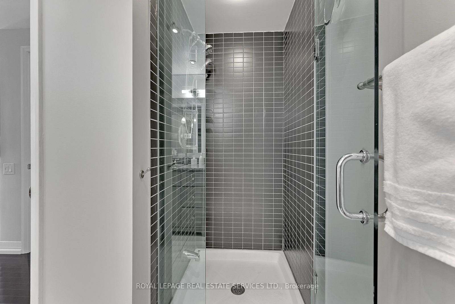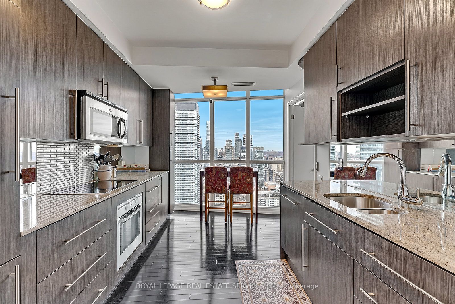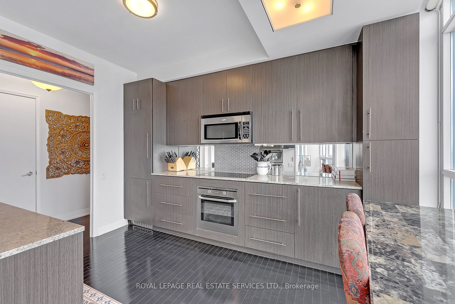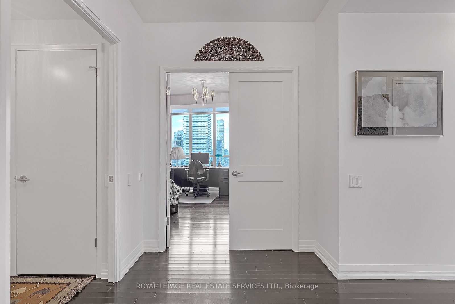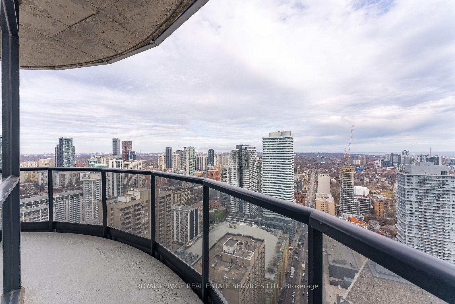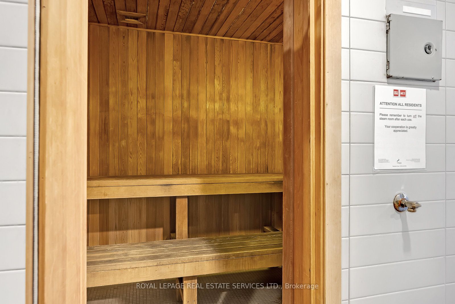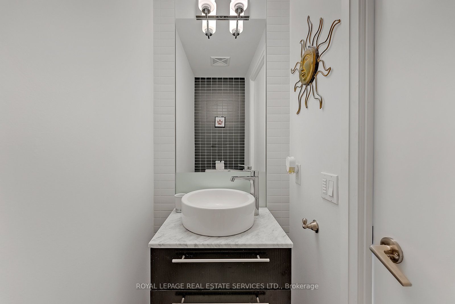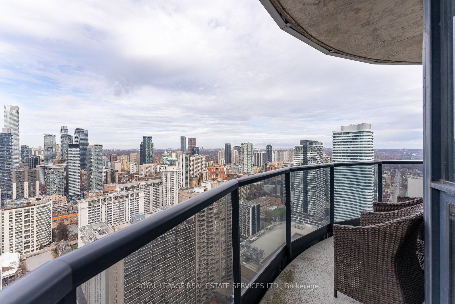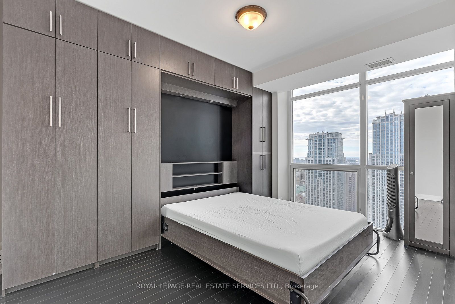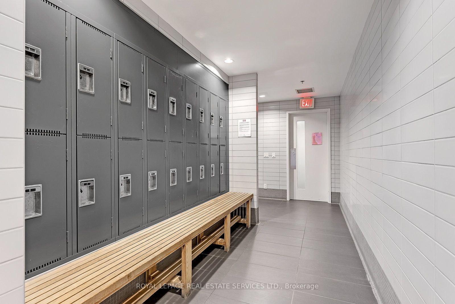
$5,900 /mo
Listed by ROYAL LEPAGE REAL ESTATE SERVICES LTD.
Condo Apartment•MLS #C12217619•New
Room Details
| Room | Features | Level |
|---|---|---|
Living Room 11.89 × 5.18 m | Hardwood FloorW/O To BalconySE View | Main |
Dining Room 11.89 × 5.18 m | Hardwood FloorCombined w/LivingCoffered Ceiling(s) | Main |
Kitchen 3.66 × 2.75 m | Granite CountersStainless Steel ApplBreakfast Area | Main |
Primary Bedroom 5.18 × 4.5 m | Walk-In Closet(s)W/O To BalconyEnsuite Bath | Main |
Bedroom 2 3.96 × 2.75 m | Walk-In Closet(s)Ensuite BathMurphy Bed | Main |
Client Remarks
*Stunning FULLY FURNISHED Corner Penthouse Suite at The Met* * Enjoy Breathtaking Views from the 41st Floor* *The Unit comes with 1847 Sq Ft of Luxurious Indoor Living Space* *Loaded with Upgrades* *Chefs Kitchen* *Floor-To-Ceiling Windows* *Hardwood Flooring* *2 Large Bedrooms with Ensuite Baths & Walk-In Closets!* *Large Office/ Library* *Grand Sized Living Room & Dining Room with Sweeping City Views* *The Living Room is 40 Feet Long!* *Amazing Sunsets* *Walk out to a Large Wrap Around Balcony* *Steps to TTC* *Trendy Yonge Street Shops, Cafe's & Restaurants* * The Met Offers Excellent Amenities Including An Indoor Pool, Gym & 24-Hour Concierge* * A Fantastic Opportunity to Live in a One Of A Kind Suite In The Heart Of The City* *Includes 1 Parking Space & Locker* Available July 15.
About This Property
21 Carlton Street, Toronto C08, M5B 1L3
Home Overview
Basic Information
Amenities
Bike Storage
Concierge
Gym
Indoor Pool
Rooftop Deck/Garden
Visitor Parking
Walk around the neighborhood
21 Carlton Street, Toronto C08, M5B 1L3
Shally Shi
Sales Representative, Dolphin Realty Inc
English, Mandarin
Residential ResaleProperty ManagementPre Construction
 Walk Score for 21 Carlton Street
Walk Score for 21 Carlton Street

Book a Showing
Tour this home with Shally
Frequently Asked Questions
Can't find what you're looking for? Contact our support team for more information.
See the Latest Listings by Cities
1500+ home for sale in Ontario

Looking for Your Perfect Home?
Let us help you find the perfect home that matches your lifestyle
