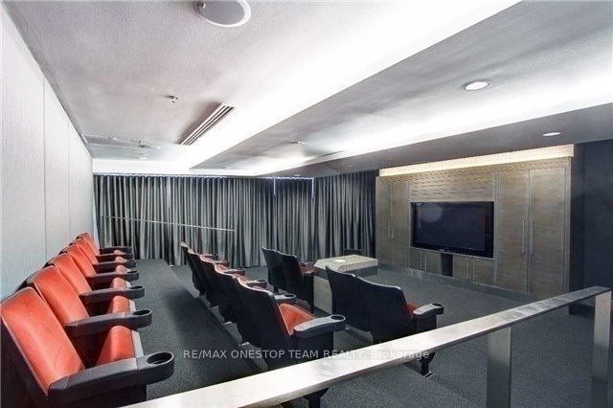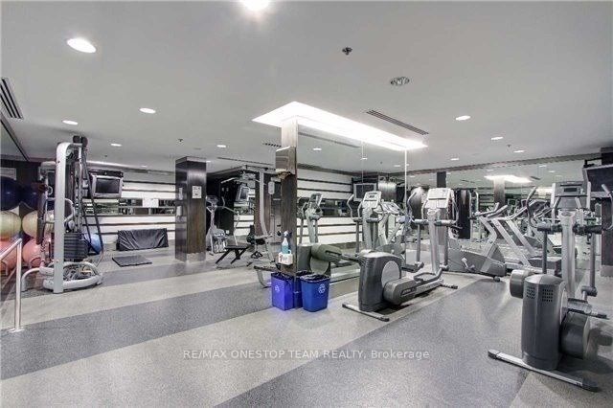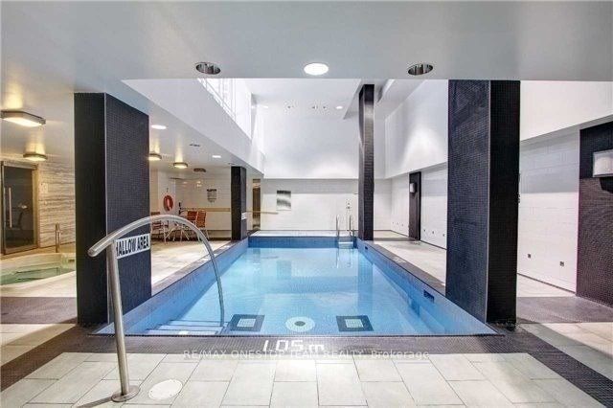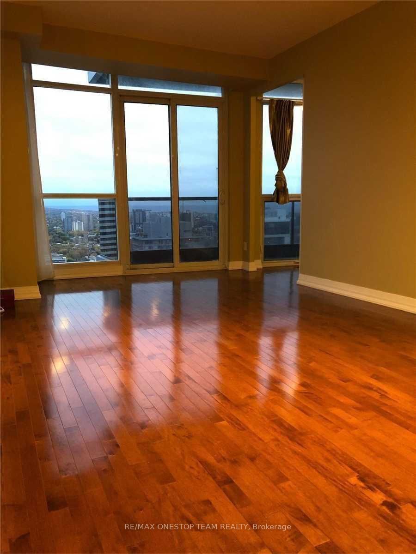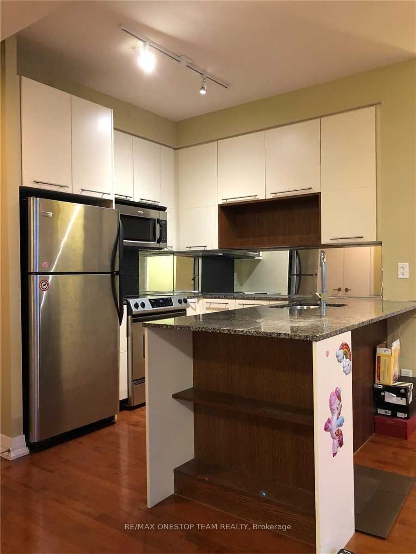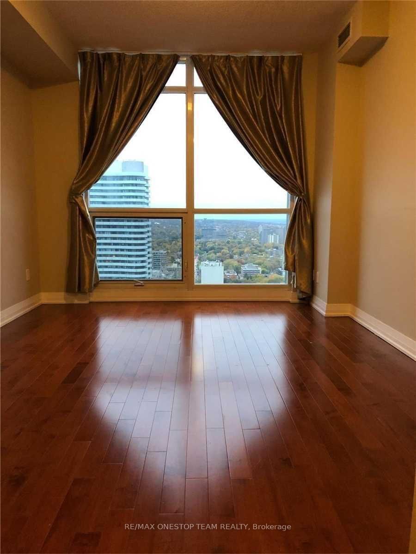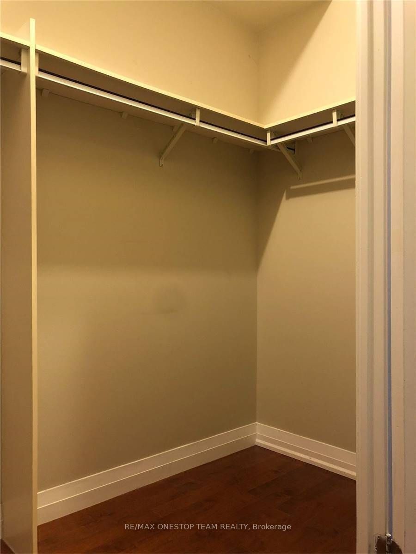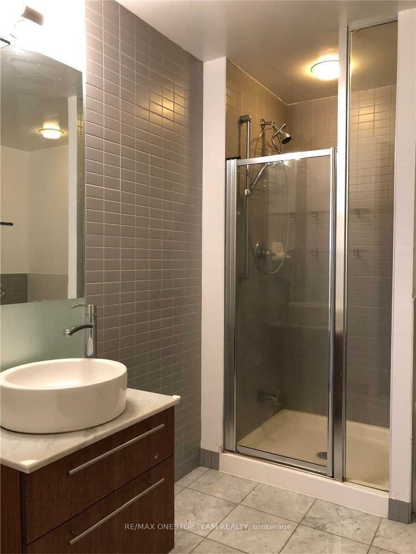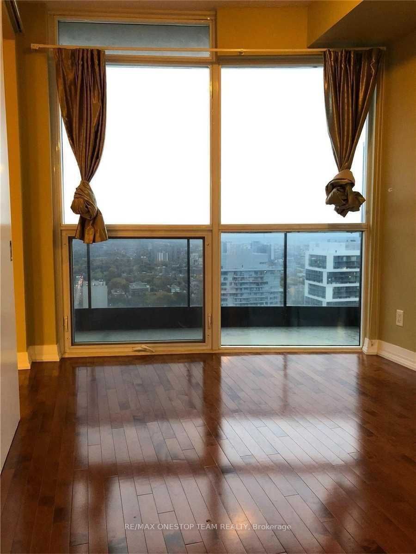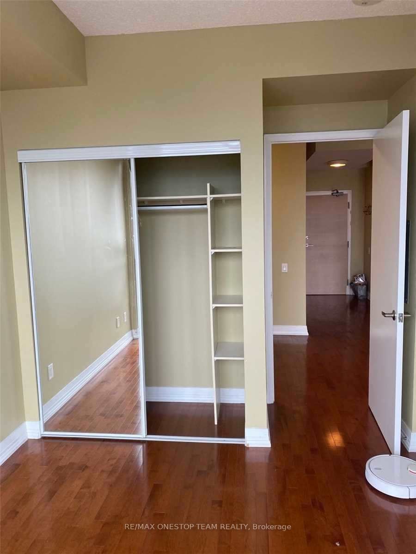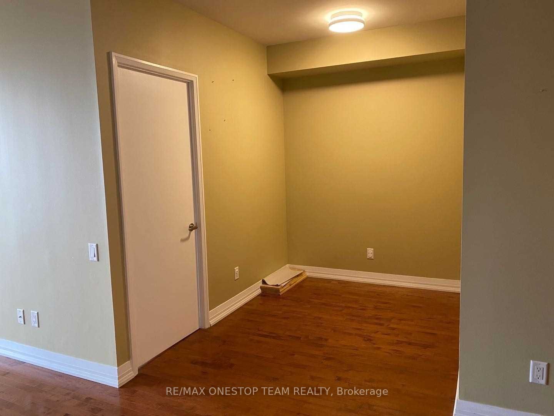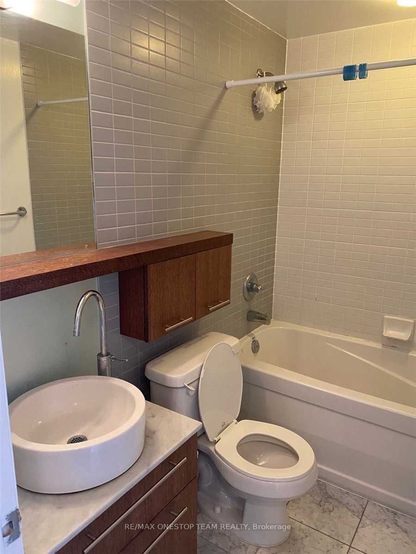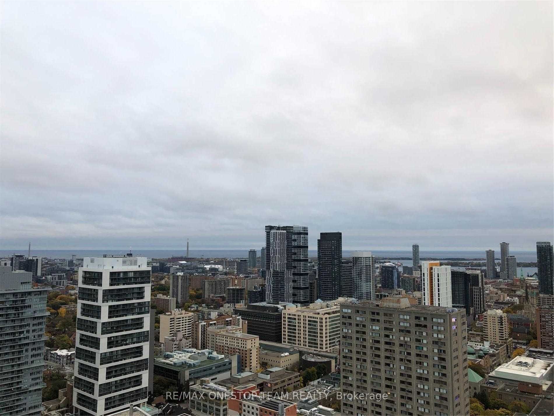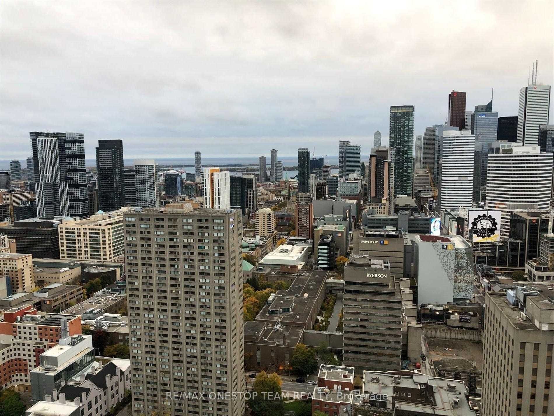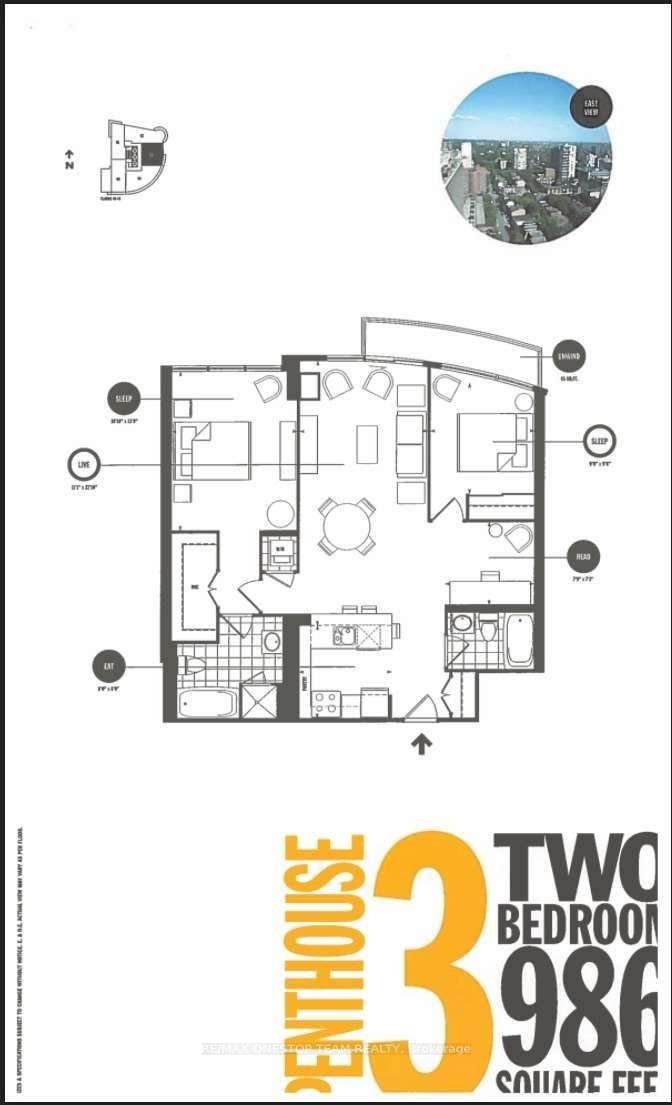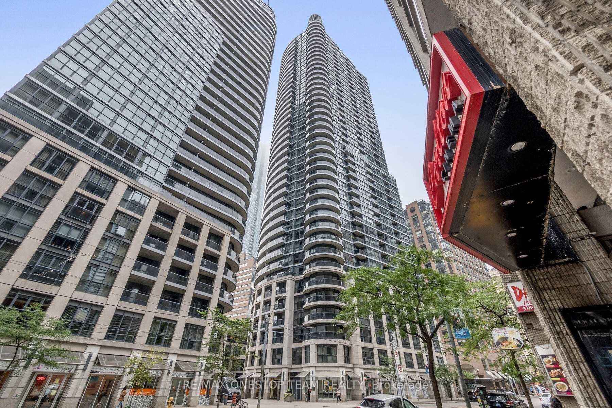
$3,380 /mo
Listed by RE/MAX ONESTOP TEAM REALTY
Condo Apartment•MLS #C12176630•New
Room Details
| Room | Features | Level |
|---|---|---|
Living Room 3.38 × 6.73 m | Hardwood FloorCombined w/DiningW/O To Balcony | Ground |
Dining Room 3.38 × 6.73 m | Hardwood FloorCombined w/LivingEast View | Ground |
Kitchen 2.44 × 2.44 m | Marble FloorGranite CountersBreakfast Bar | Ground |
Primary Bedroom 3.08 × 4.24 m | Hardwood Floor4 Pc EnsuiteWalk-In Closet(s) | Ground |
Bedroom 2 2.74 × 2.93 m | Hardwood FloorClosetEast View | Ground |
Client Remarks
Unobstructed Breathtaking Clear City And Lake View Around1000 Sq Ft Net Usable Area ( Inc 58.5 Sf Balcony) With 2 Split Br, Plus Den, 9 Ft Ceiling , Floor To Ceiling Windows, Bright Sun Filled East View, Jacuzzi Tub And Glass Shower Stall Plus Extra Large Walk In Closet. Granite Counter And S/S Appl. Steps To Yonge/College Subway, Ryerson, Uoft, Loblaws, Restaurants, Shopping And Hospitals. A Must See!
About This Property
21 Carlton Street, Toronto C08, M5B 1L2
Home Overview
Basic Information
Amenities
Exercise Room
Indoor Pool
Recreation Room
Sauna
Walk around the neighborhood
21 Carlton Street, Toronto C08, M5B 1L2
Shally Shi
Sales Representative, Dolphin Realty Inc
English, Mandarin
Residential ResaleProperty ManagementPre Construction
 Walk Score for 21 Carlton Street
Walk Score for 21 Carlton Street

Book a Showing
Tour this home with Shally
Frequently Asked Questions
Can't find what you're looking for? Contact our support team for more information.
See the Latest Listings by Cities
1500+ home for sale in Ontario

Looking for Your Perfect Home?
Let us help you find the perfect home that matches your lifestyle
