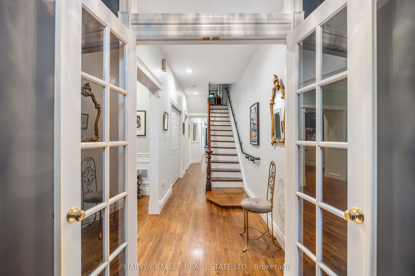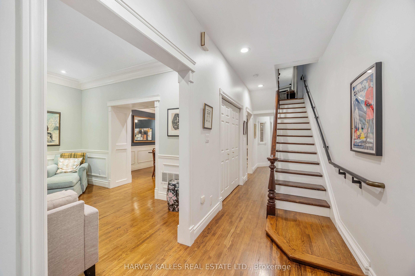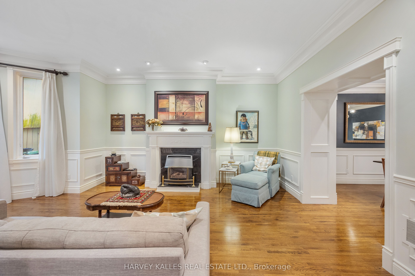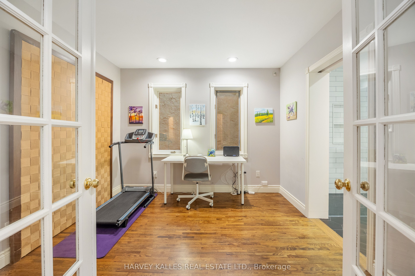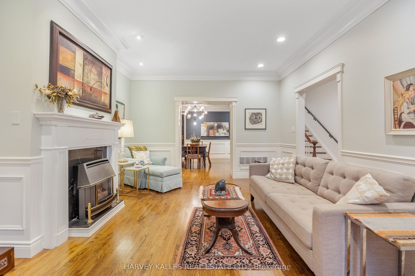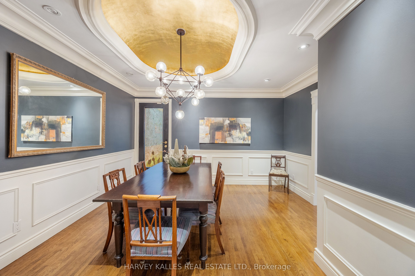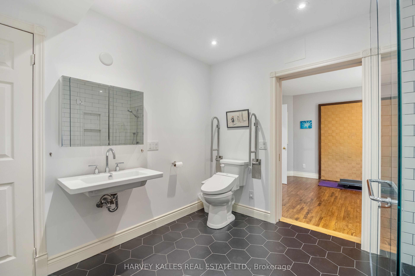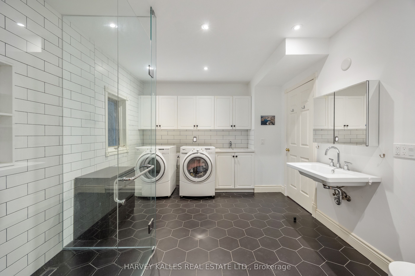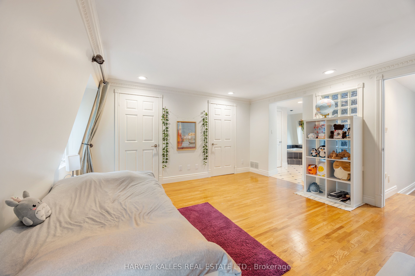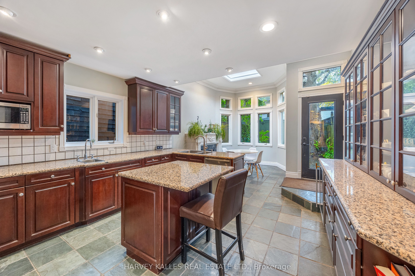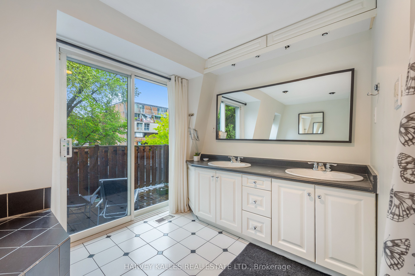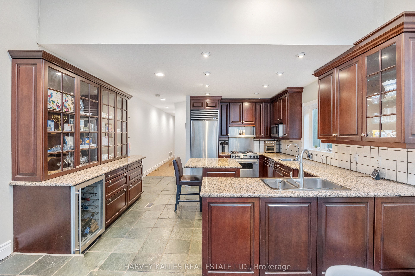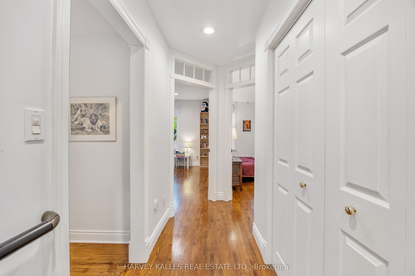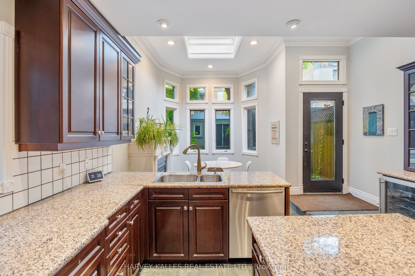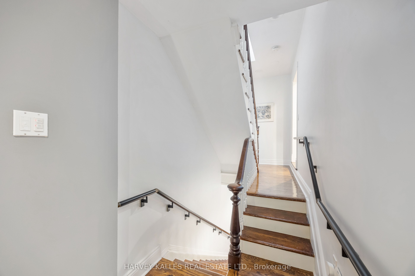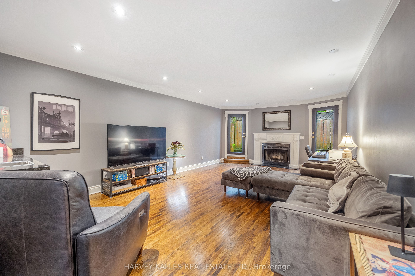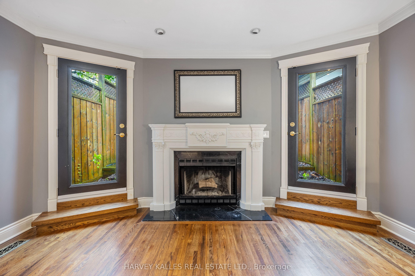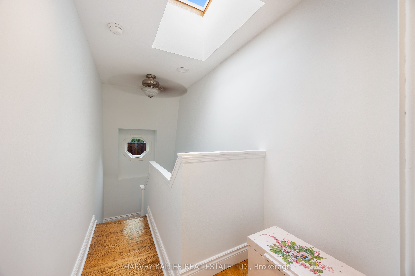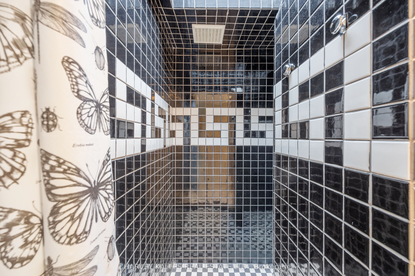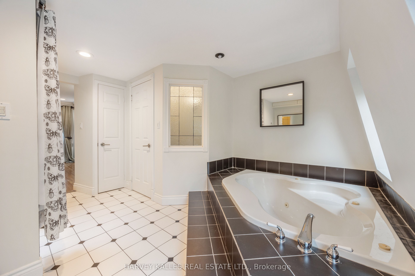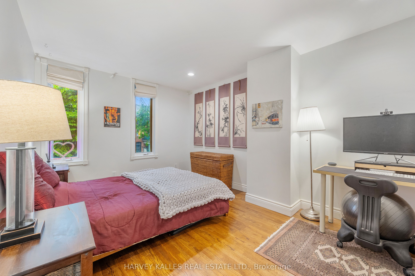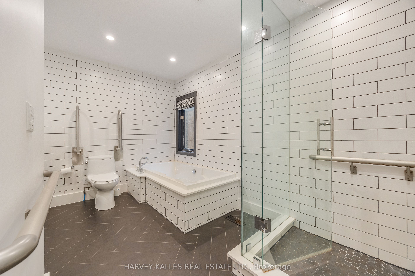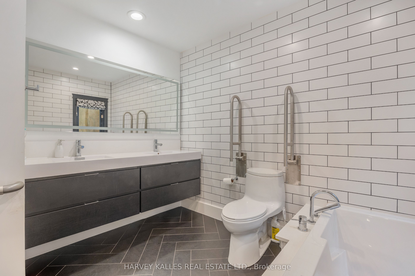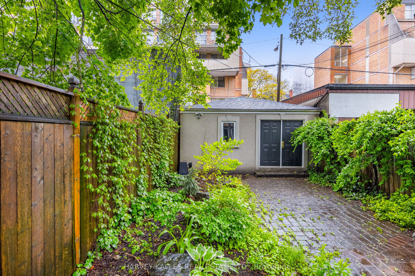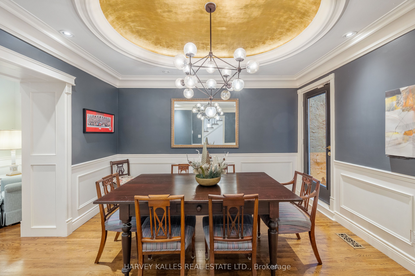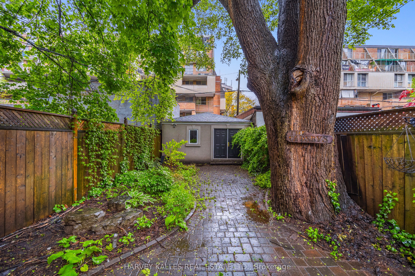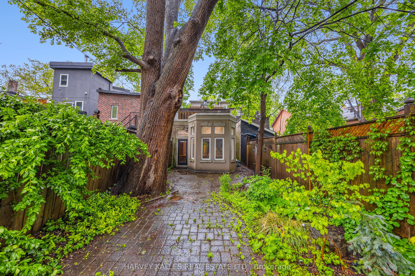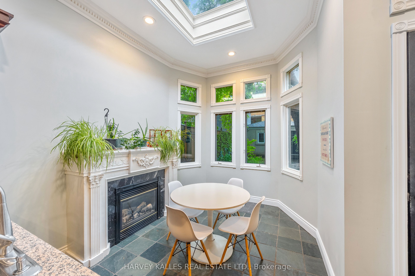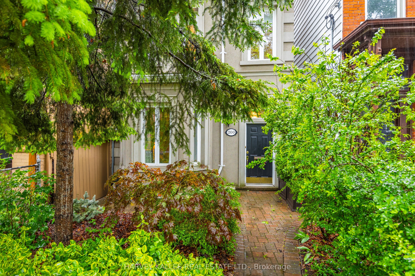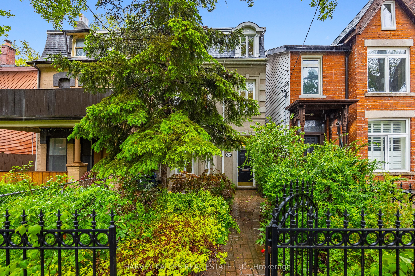
$1,880,000
Est. Payment
$7,180/mo*
*Based on 20% down, 4% interest, 30-year term
Listed by HARVEY KALLES REAL ESTATE LTD.
Semi-Detached •MLS #C12177014•New
Room Details
| Room | Features | Level |
|---|---|---|
Living Room 3.89 × 5.77 m | Hardwood FloorFireplaceBay Window | Main |
Dining Room 3.9 × 4.17 m | Combined w/LivingWainscotingW/O To Patio | Main |
Kitchen 4.27 × 4.47 m | Tile FloorCentre IslandB/I Appliances | Main |
Bedroom 2 3.07 × 4.42 m | Hardwood FloorClosetWindow | Second |
Bedroom 3 2.67 × 4.11 m | Hardwood FloorPot LightsWindow | Second |
Primary Bedroom 4.5 × 4.57 m | 5 Pc EnsuiteDouble ClosetW/O To Terrace | Third |
Client Remarks
A rare 3-storey semi in the heart of South Cabbagetown, set on an exceptionally deep 160-ft lot with a lush, landscaped backyard oasis and 2-car laneway parking. This enchanting home blends nearly 3,000 sq ft of classic charm with thoughtful modern upgrades. Highlights include three fireplaces, multiple skylights, and three distinct outdoor spacesincluding expansive 2nd and 3rd-floor terraces. The entire 3rd floor is dedicated to a luxurious primary suite featuring double walk-in closets, a spa-like 5-piece ensuite with a skylit shower, deep soaker tub, and walk-out to a private upper terrace. The 2nd level offers a massive family room (with wet bar and fireplace) that could easily convert to a 4th bedroom, plus two additional bedrooms and a renovated 5-piece bathroom. On the main floor, youll find elegant living and dining areas, a flexible office or guest bedroom, a full 3-piece bath with laundry, and a stunning eat-in kitchen with a sun-filled breakfast nook, fireplace, and backlit gold leaf dome skylightopening directly to the garden. Unfinished basement provides abundant storage and excellent potential. Steps to the best of Cabbagetown, including Parliament Street shops, top schools, transit, U of T, and TMU. A perfect blend of character, space, and locationurban living at its finest.
About This Property
200 Seaton Street, Toronto C08, M5A 2T4
Home Overview
Basic Information
Walk around the neighborhood
200 Seaton Street, Toronto C08, M5A 2T4
Shally Shi
Sales Representative, Dolphin Realty Inc
English, Mandarin
Residential ResaleProperty ManagementPre Construction
Mortgage Information
Estimated Payment
$0 Principal and Interest
 Walk Score for 200 Seaton Street
Walk Score for 200 Seaton Street

Book a Showing
Tour this home with Shally
Frequently Asked Questions
Can't find what you're looking for? Contact our support team for more information.
See the Latest Listings by Cities
1500+ home for sale in Ontario

Looking for Your Perfect Home?
Let us help you find the perfect home that matches your lifestyle
