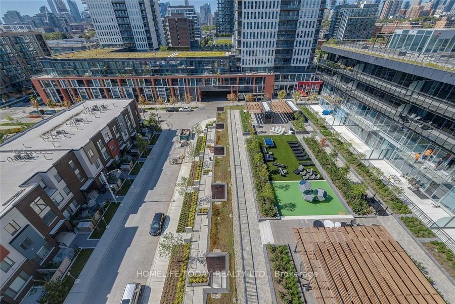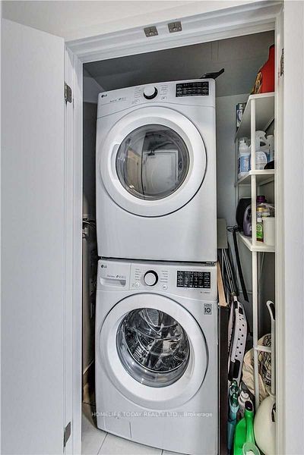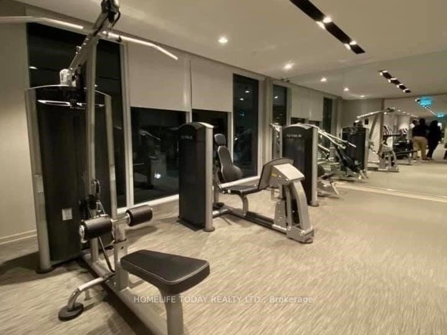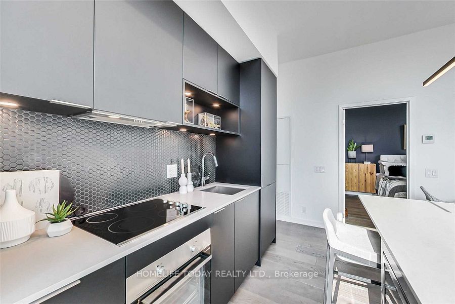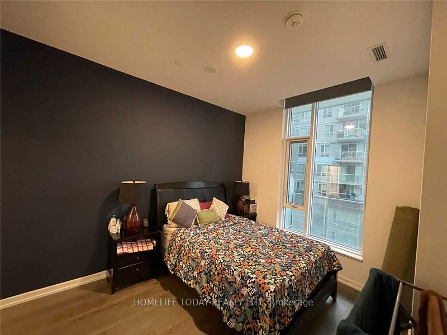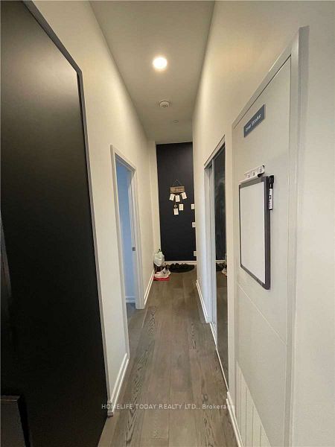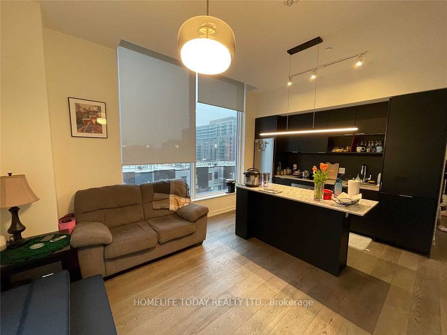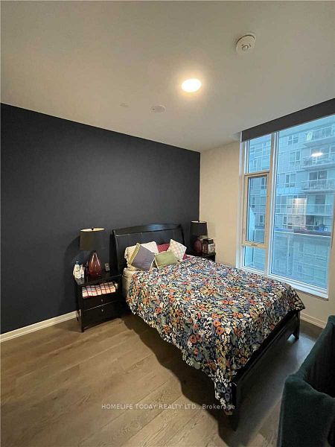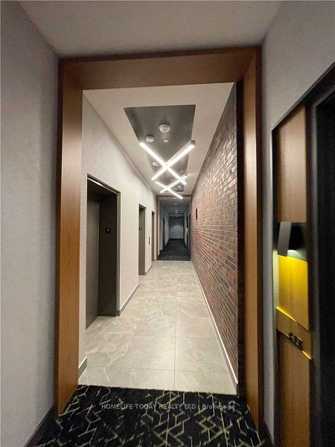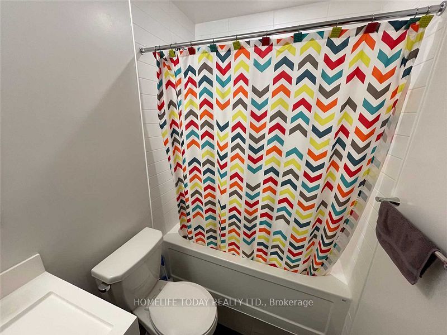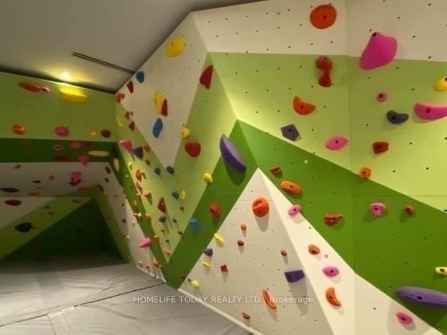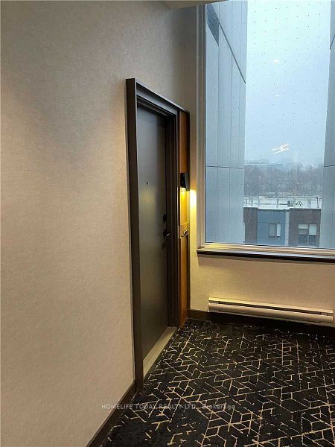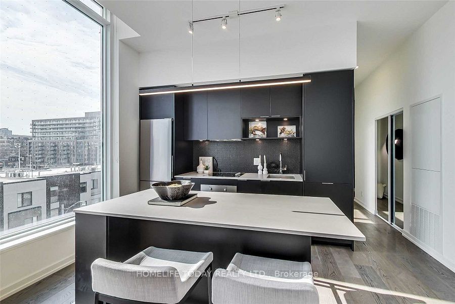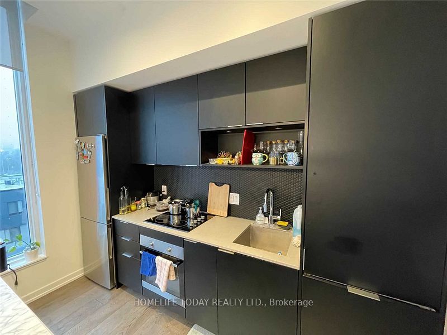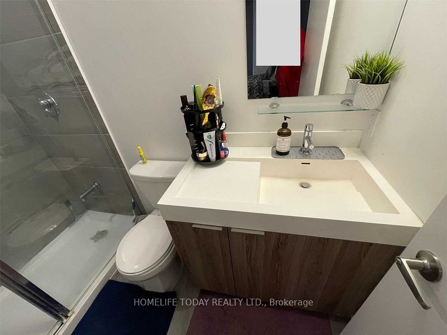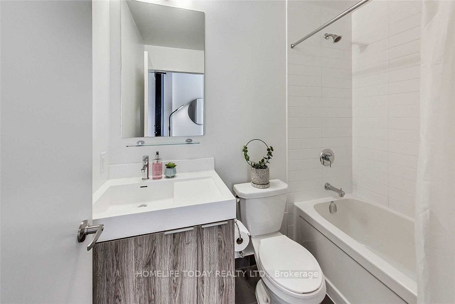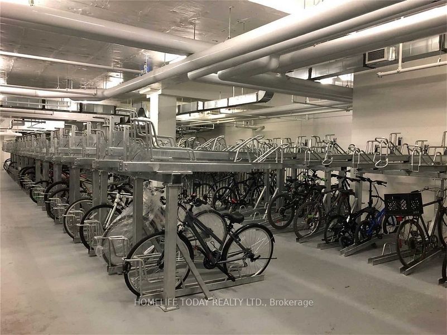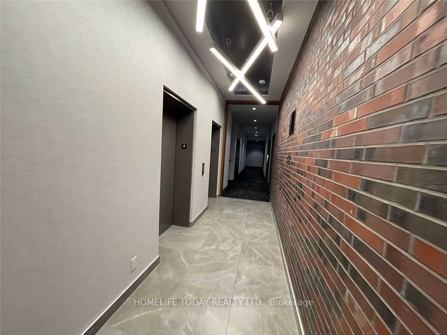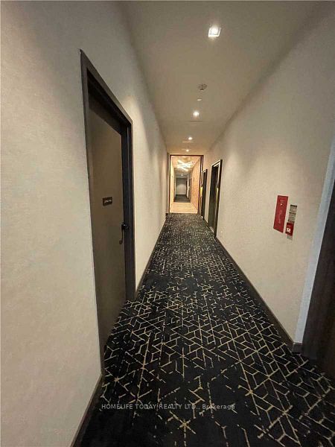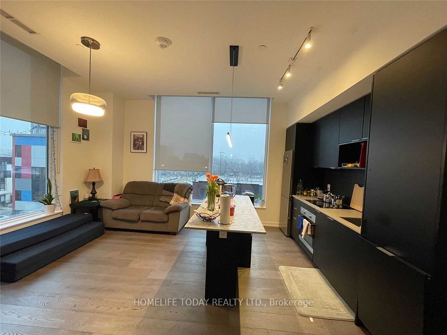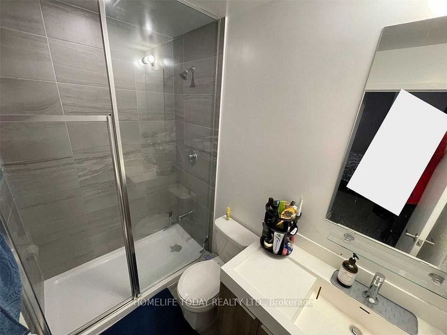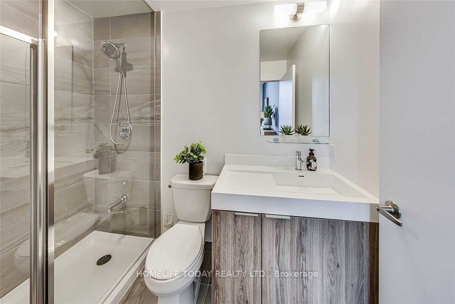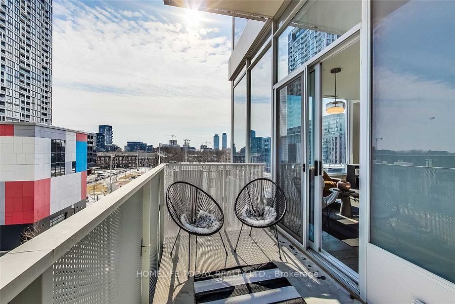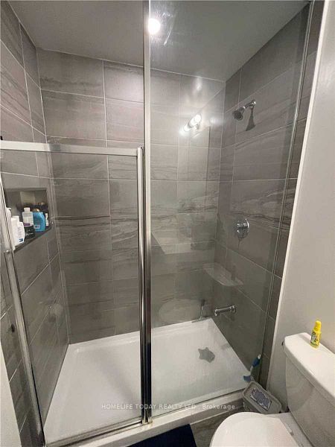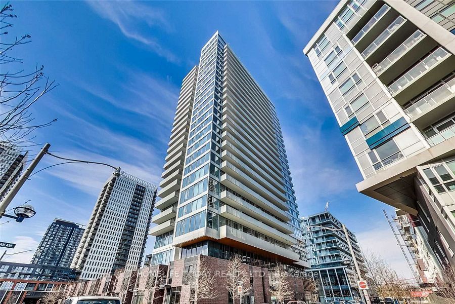
$3,050 /mo
Listed by HOMELIFE TODAY REALTY LTD.
Condo Apartment•MLS #C12097797•New
Room Details
| Room | Features | Level |
|---|---|---|
Living Room 4.35 × 2.78 m | LaminateCombined w/DiningW/O To Balcony | Ground |
Dining Room 4.35 × 2.78 m | LaminateCombined w/LivingWindow | Ground |
Kitchen 4.34 × 2.77 m | LaminateOpen ConceptCentre Island | Ground |
Primary Bedroom 3.09 × 3.94 m | LaminateDouble Closet4 Pc Bath | Ground |
Bedroom 2 2.47 × 2.81 m | LaminateDouble ClosetWindow | Ground |
Client Remarks
Immaculate 10 Feet Ceilings All Over With High Windows....Location Location ..Very Unique Building Is What You're Looking For,Then Look No Further-Like Nothing Else You Will See. Corner Unit, Fully 10 Ft Ceilings, Soaring Floor To Ceiling Windows, All The Sunlight You Can Handle & That Upgraded Black Matte Kitchen. You Will Love It. Split 2 Bed Layout, Open Space W/ Tons Of Upgrades, X-Large Balcony. Walk Outside & You're Right In The Heart Of Daniel's Regent Park Development-Aquatics Centre, Athletic Grounds, Universities, Dvp, Ttc At Door Steps,, Rabba, Shoppers, Le Beau, Kibo +++++
About This Property
20 Tubman Avenue, Toronto C08, M5A 0M5
Home Overview
Basic Information
Amenities
Concierge
Guest Suites
Gym
Party Room/Meeting Room
Recreation Room
Rooftop Deck/Garden
Walk around the neighborhood
20 Tubman Avenue, Toronto C08, M5A 0M5
Shally Shi
Sales Representative, Dolphin Realty Inc
English, Mandarin
Residential ResaleProperty ManagementPre Construction
 Walk Score for 20 Tubman Avenue
Walk Score for 20 Tubman Avenue

Book a Showing
Tour this home with Shally
Frequently Asked Questions
Can't find what you're looking for? Contact our support team for more information.
See the Latest Listings by Cities
1500+ home for sale in Ontario

Looking for Your Perfect Home?
Let us help you find the perfect home that matches your lifestyle
