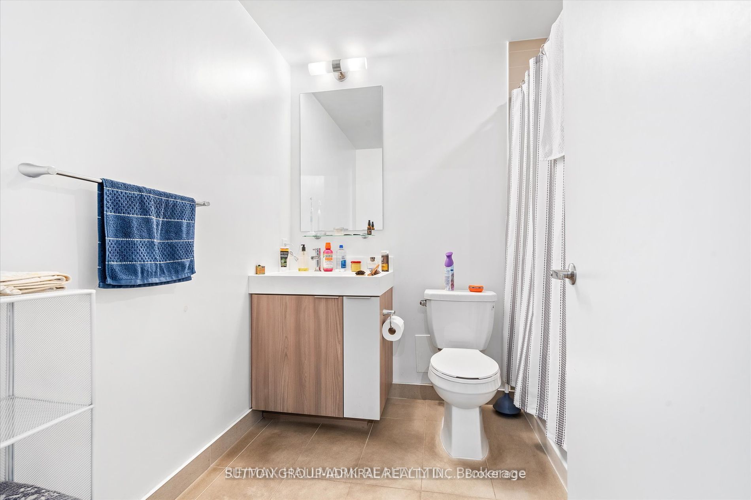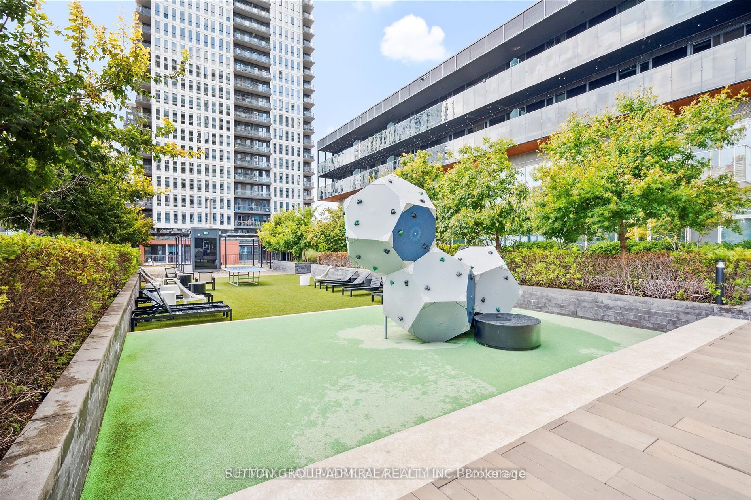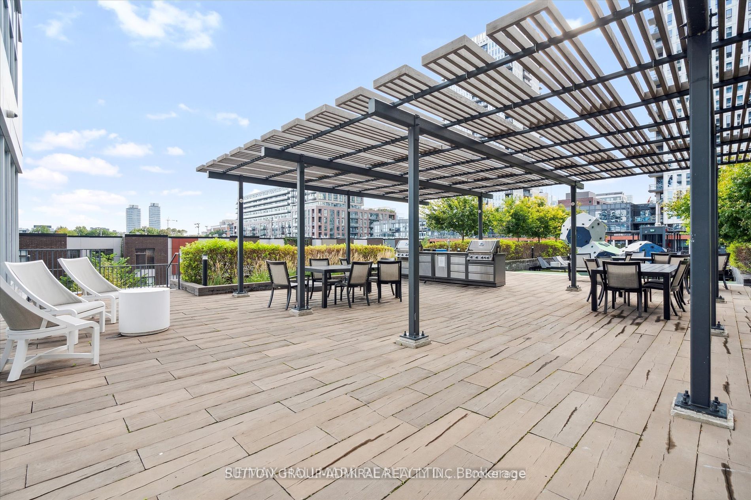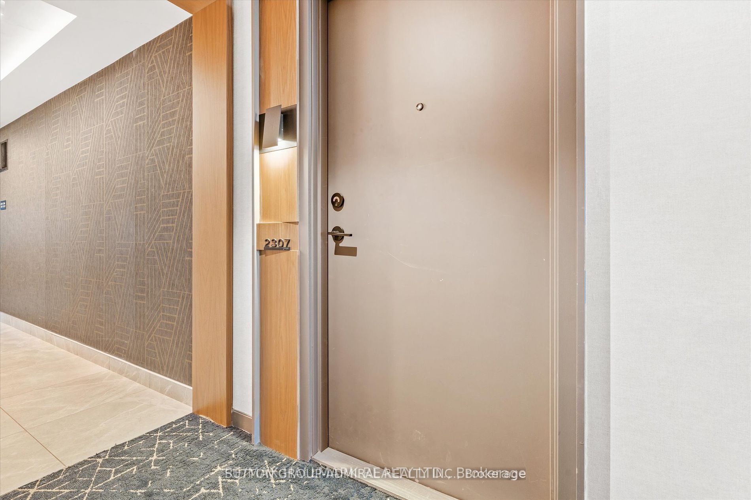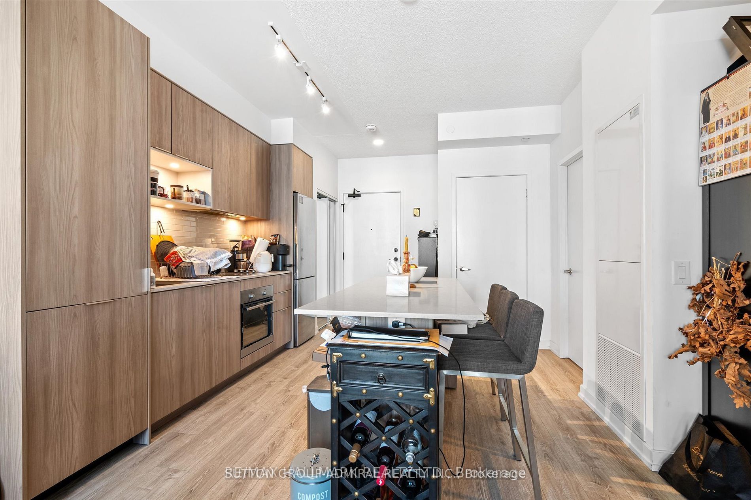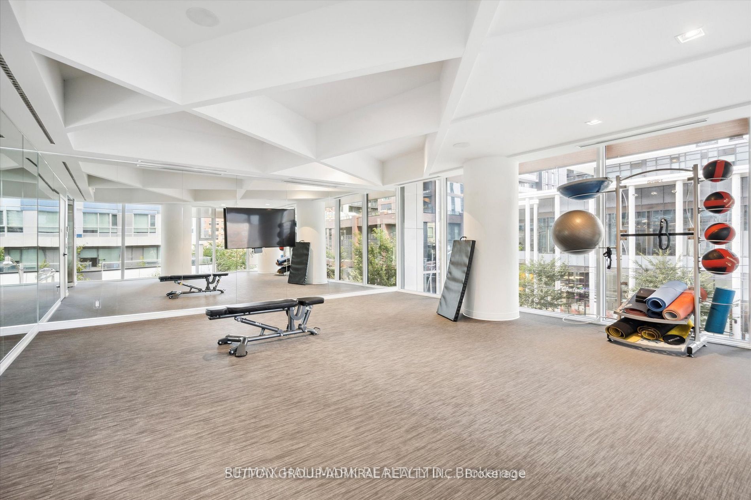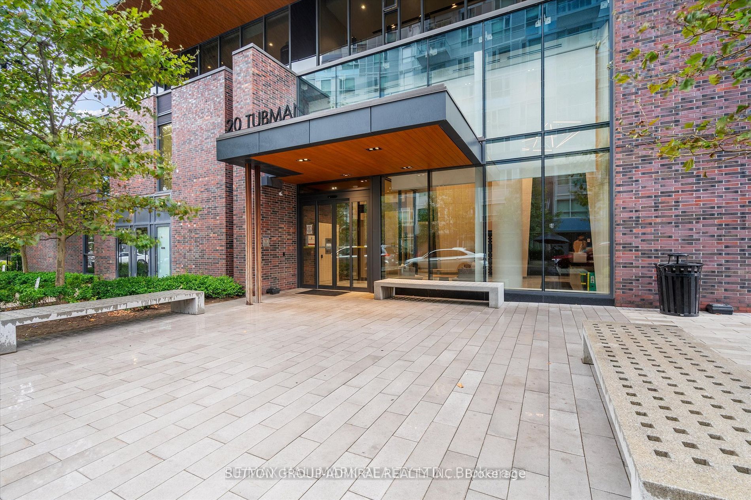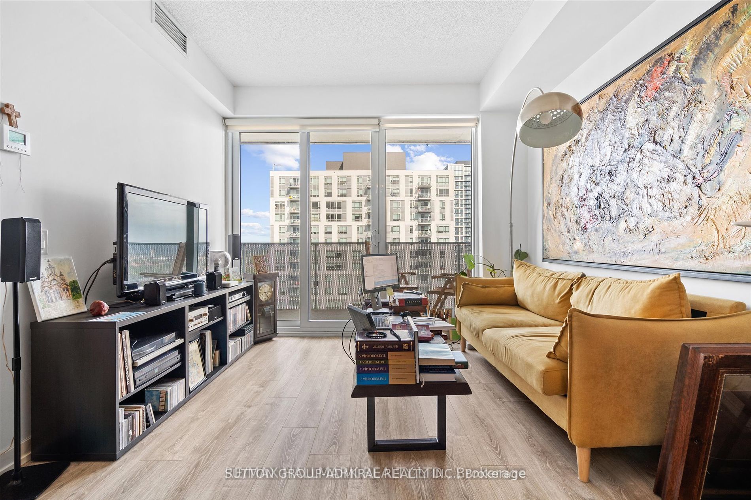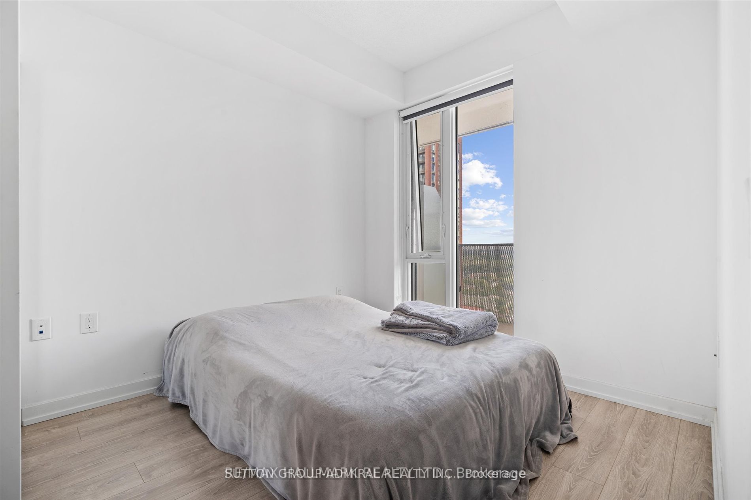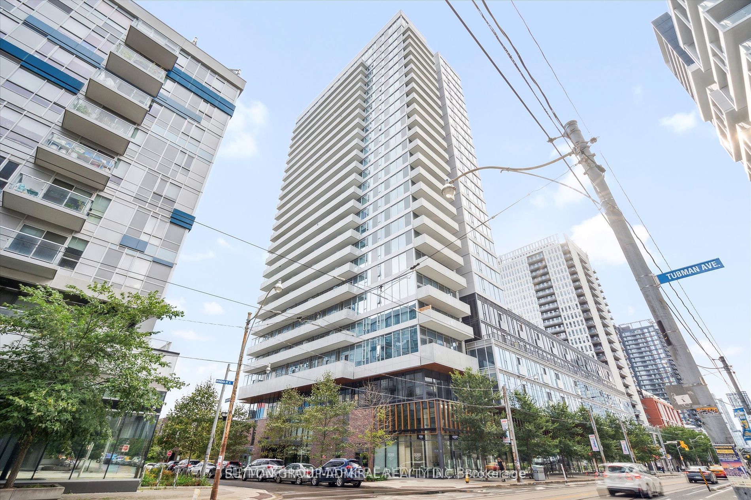
$590,000
Est. Payment
$2,253/mo*
*Based on 20% down, 4% interest, 30-year term
Listed by SUTTON GROUP-ADMIRAL REALTY INC.
Condo Apartment•MLS #C11888579•Extension
Included in Maintenance Fee:
Heat
Water
Common Elements
Parking
Price comparison with similar homes in Toronto C08
Compared to 310 similar homes
-7.6% Lower↓
Market Avg. of (310 similar homes)
$638,817
Note * Price comparison is based on the similar properties listed in the area and may not be accurate. Consult licences real estate agent for accurate comparison
Room Details
| Room | Features | Level |
|---|---|---|
Living Room 5.82 × 3.81 m | Combined w/DiningWindow | Main |
Dining Room 5.82 × 3.81 m | Combined w/Living | Main |
Bedroom 3.11 × 3.44 m | ClosetLarge Window3 Pc Bath | Main |
Kitchen | Open ConceptStainless Steel ApplCentre Island | Main |
Client Remarks
Experience breathtaking, unobstructed views of the city and sparkling water to the east from your own 125 sqft balcony, ideal for unwinding while soaking in the sights. Inside, you'll find spacious 1 bedroom plus den suite, situated in the vibrant, revitalized Regent Park neighborhood of Toronto. Enjoy unparalleled connectivity with easy access to key transit lines, the Aquatic Centre, and expansive athletic fields. You're just moments from the DVP and Gardiner Expressway, with a streetcar stop only a minute away, enhancing your urban mobility.The Wyatt Condos elevate your living experience with top-tier amenities like a state-of-the-art gym, a cozy media room, versatile meeting and party rooms, and a unique pet washing station. Embrace a sophisticated lifestyle with every convenience at your fingertips. **EXTRAS** Current tenant pays $2,300 and can stay or move out.
About This Property
20 Tubman Avenue, Toronto C08, M5A 0M8
Home Overview
Basic Information
Amenities
BBQs Allowed
Bus Ctr (WiFi Bldg)
Concierge
Exercise Room
Media Room
Visitor Parking
Walk around the neighborhood
20 Tubman Avenue, Toronto C08, M5A 0M8
Shally Shi
Sales Representative, Dolphin Realty Inc
English, Mandarin
Residential ResaleProperty ManagementPre Construction
Mortgage Information
Estimated Payment
$0 Principal and Interest
 Walk Score for 20 Tubman Avenue
Walk Score for 20 Tubman Avenue

Book a Showing
Tour this home with Shally
Frequently Asked Questions
Can't find what you're looking for? Contact our support team for more information.
See the Latest Listings by Cities
1500+ home for sale in Ontario

Looking for Your Perfect Home?
Let us help you find the perfect home that matches your lifestyle
