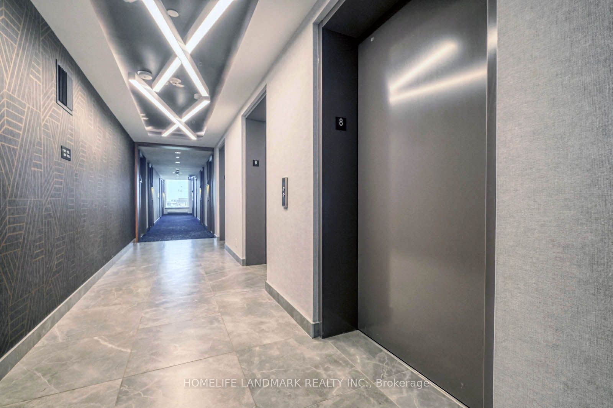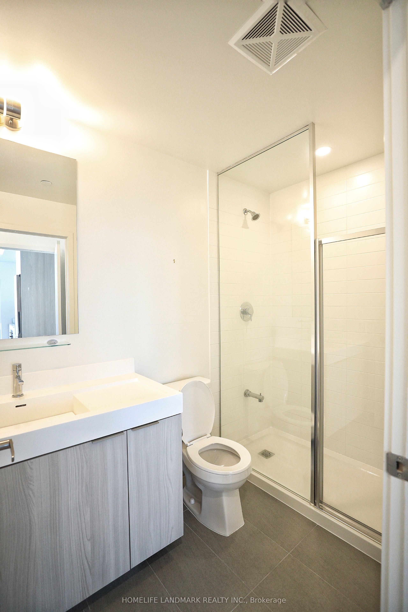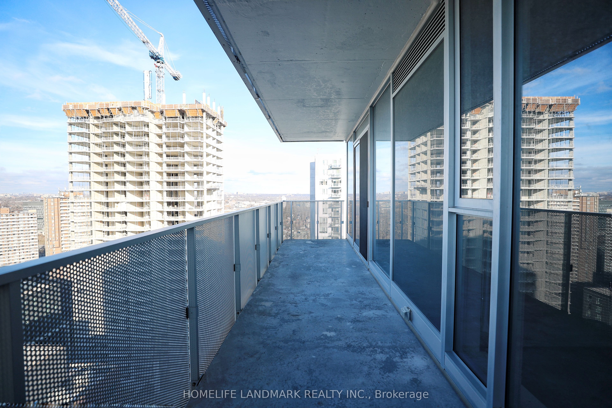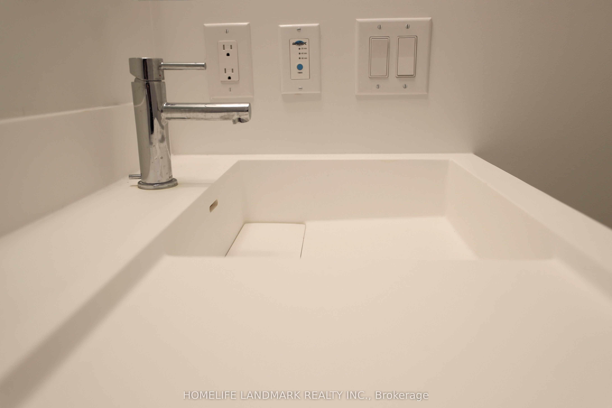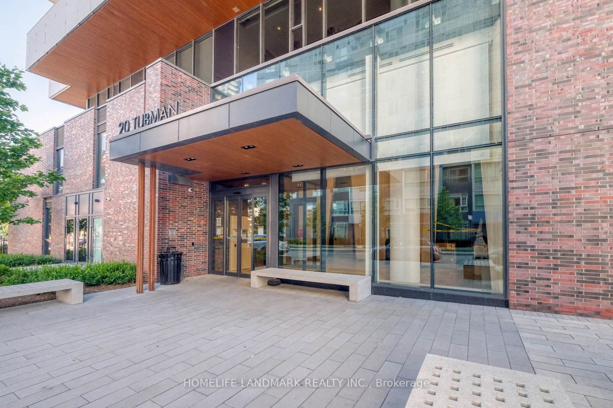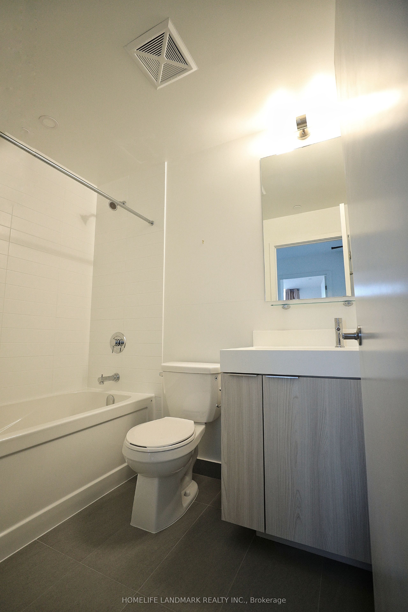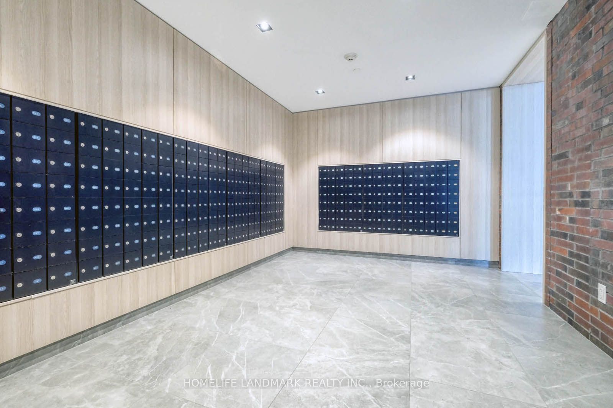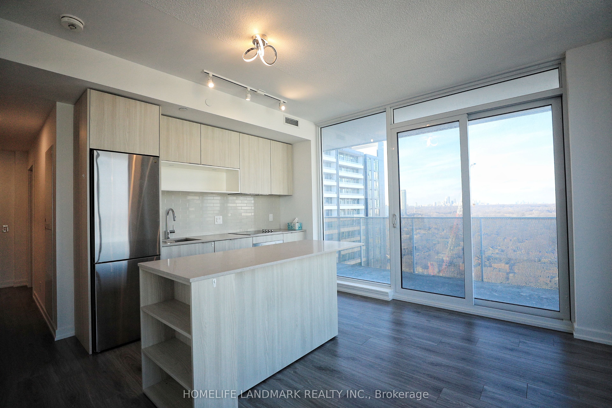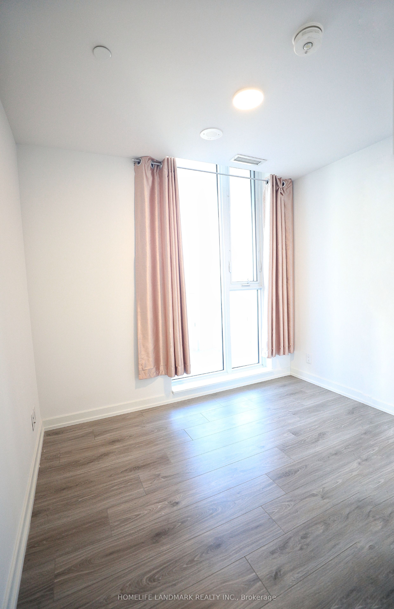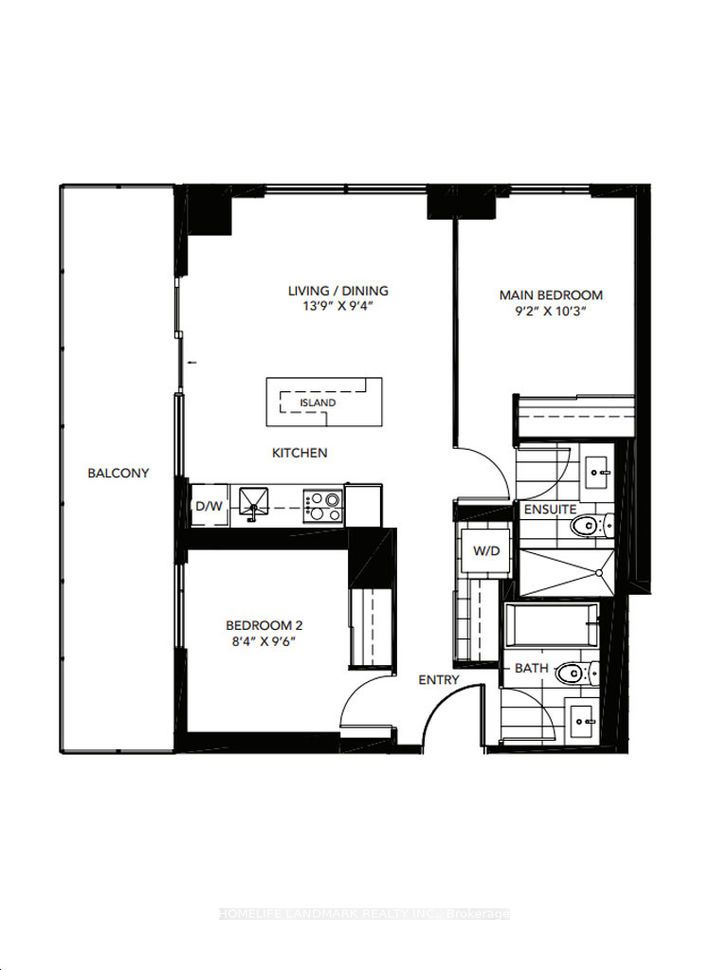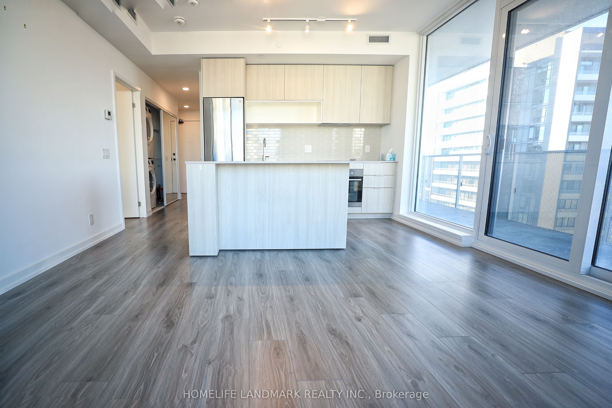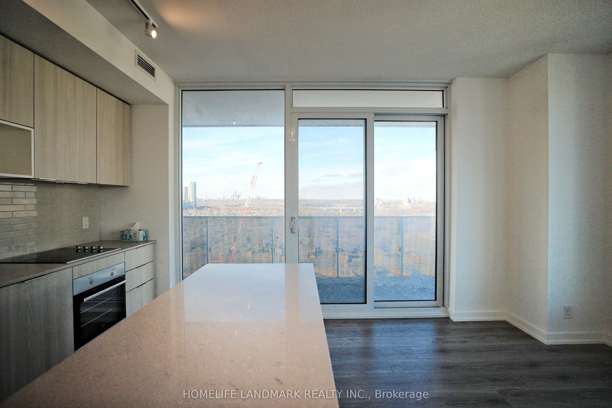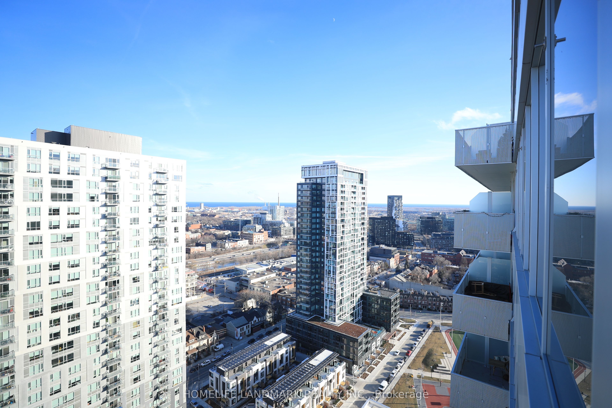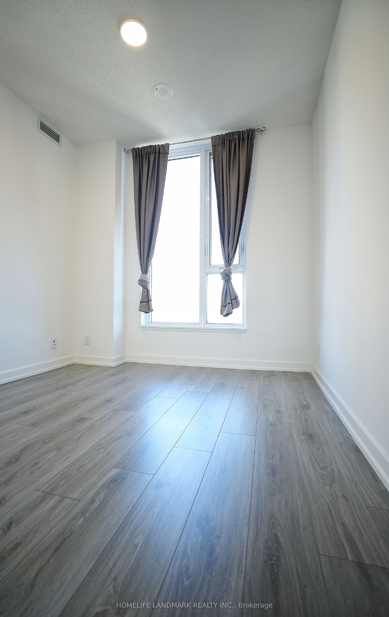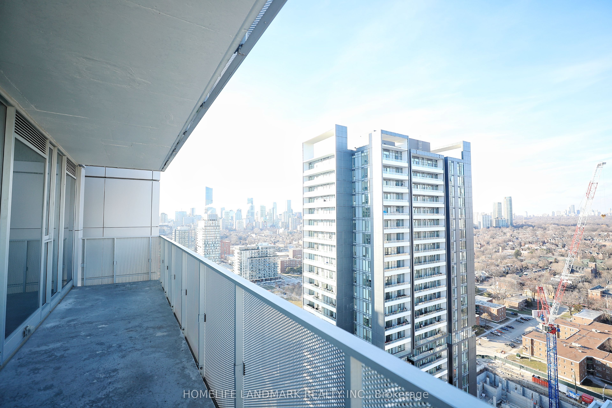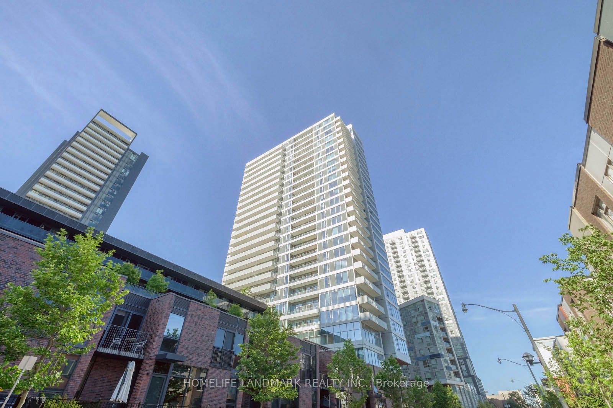
$3,000 /mo
Listed by HOMELIFE LANDMARK REALTY INC.
Common Element Condo•MLS #C12026121•New
Room Details
| Room | Features | Level |
|---|---|---|
Living Room 4.2 × 2.9 m | Combined w/DiningW/O To Balcony | Flat |
Dining Room 4.2 × 2.9 m | Combined w/LivingVaulted Ceiling(s) | Flat |
Kitchen 4.2 × 2.9 m | Combined w/DiningB/I Appliances | Flat |
Bedroom 2.8 × 3.2 m | Large ClosetLaminate | Flat |
Bedroom 2 2.4 × 2.9 m | Large ClosetLaminate | Flat |
Client Remarks
Spacious Corner Unit 2 Br 2 Bath With Amazing View, Large Windows Surrounding, Functional Layout With A Huge 174 Sf Balcony. Quality Luxurious Features & Finishes Incl. Gourmet Kitchen W/ Stainless Steel Appliances, Quartz Counters & Breakfast Island. 9' Ceiling, Laminate Floors Throughout. TTC Streetcar. Steps To Athletic Grounds, Aquatic Centre, Grocery Store, Retail Shops & Restaurants. Close Commute To Ryerson, Ut, Eaton Center & DVP. 1 Locker, 1 Parking Space Incl. Stainless Steel Built-In Fridge, Dishwasher, Oven, Cook-Top And Range Hood. Right On Dundas Streetcar Line, Short Walk To Vibrant Queen East, Gerrard, Broadview, Dvp. Steps To Park And Aquatic Centre. listing photos were taken before when vacant.
About This Property
20 TUBMAN Avenue, Toronto C08, M5A 0M5
Home Overview
Basic Information
Amenities
Bike Storage
Concierge
Gym
Party Room/Meeting Room
Visitor Parking
Recreation Room
Walk around the neighborhood
20 TUBMAN Avenue, Toronto C08, M5A 0M5
Shally Shi
Sales Representative, Dolphin Realty Inc
English, Mandarin
Residential ResaleProperty ManagementPre Construction
 Walk Score for 20 TUBMAN Avenue
Walk Score for 20 TUBMAN Avenue

Book a Showing
Tour this home with Shally
Frequently Asked Questions
Can't find what you're looking for? Contact our support team for more information.
Check out 100+ listings near this property. Listings updated daily
See the Latest Listings by Cities
1500+ home for sale in Ontario

Looking for Your Perfect Home?
Let us help you find the perfect home that matches your lifestyle
