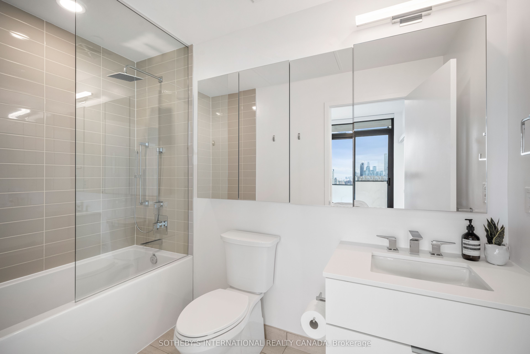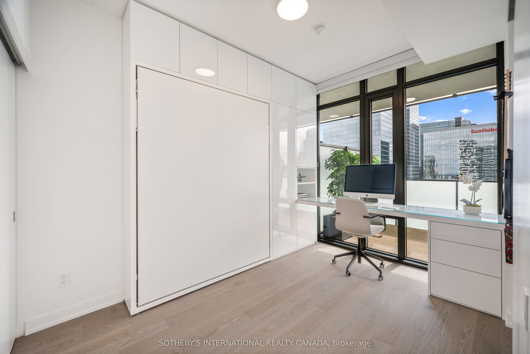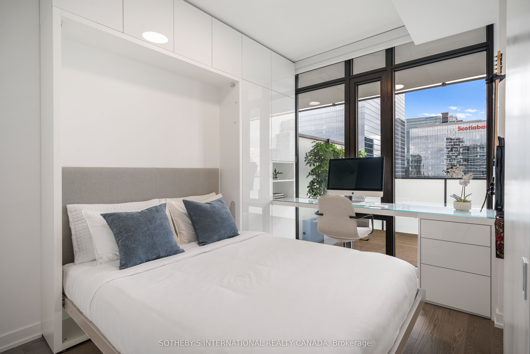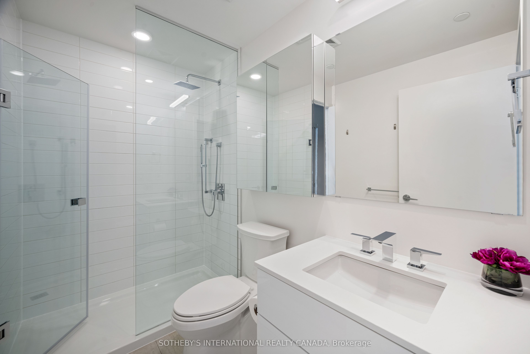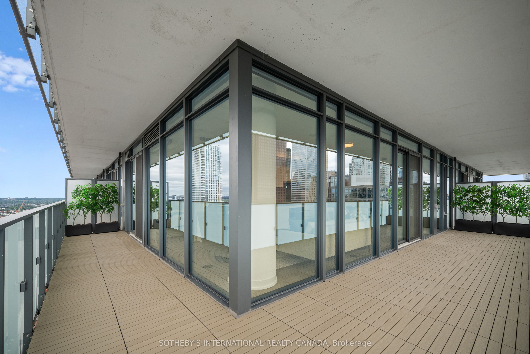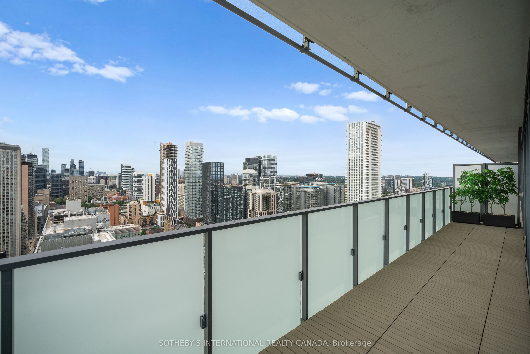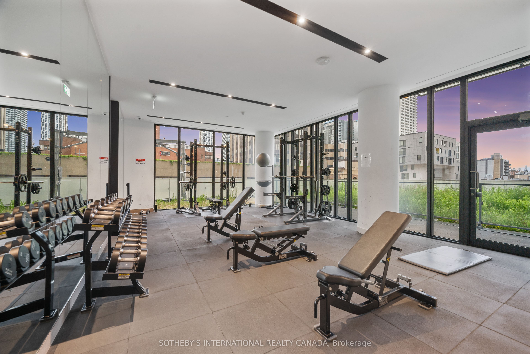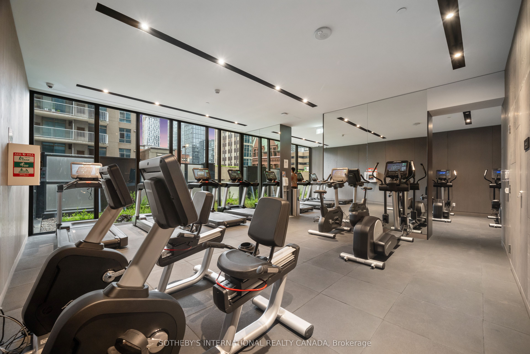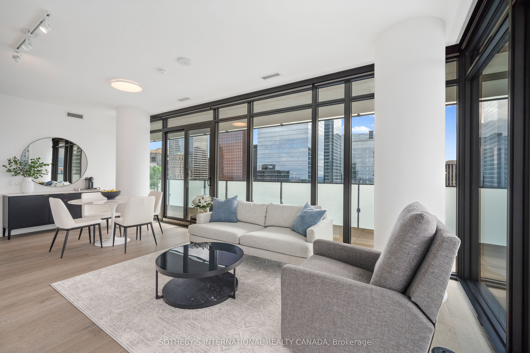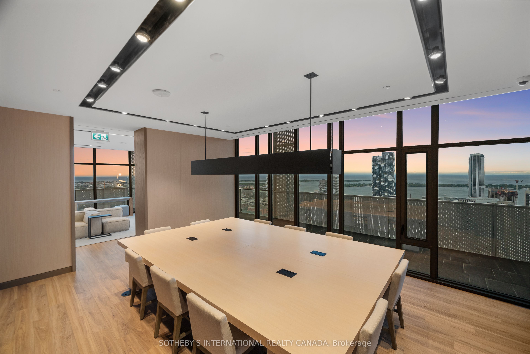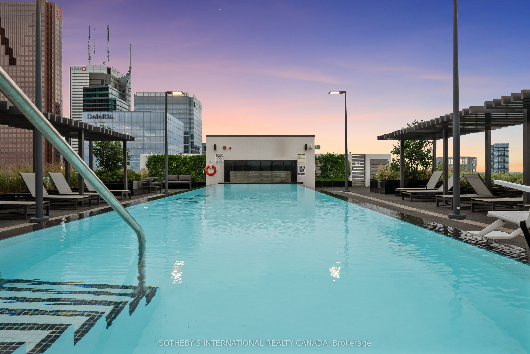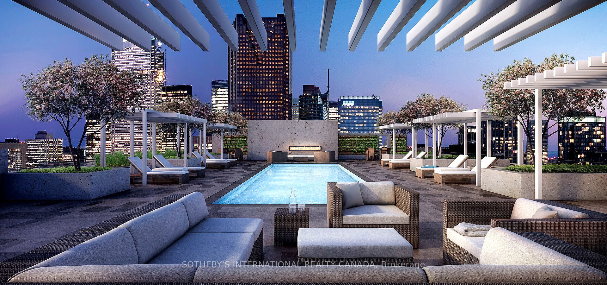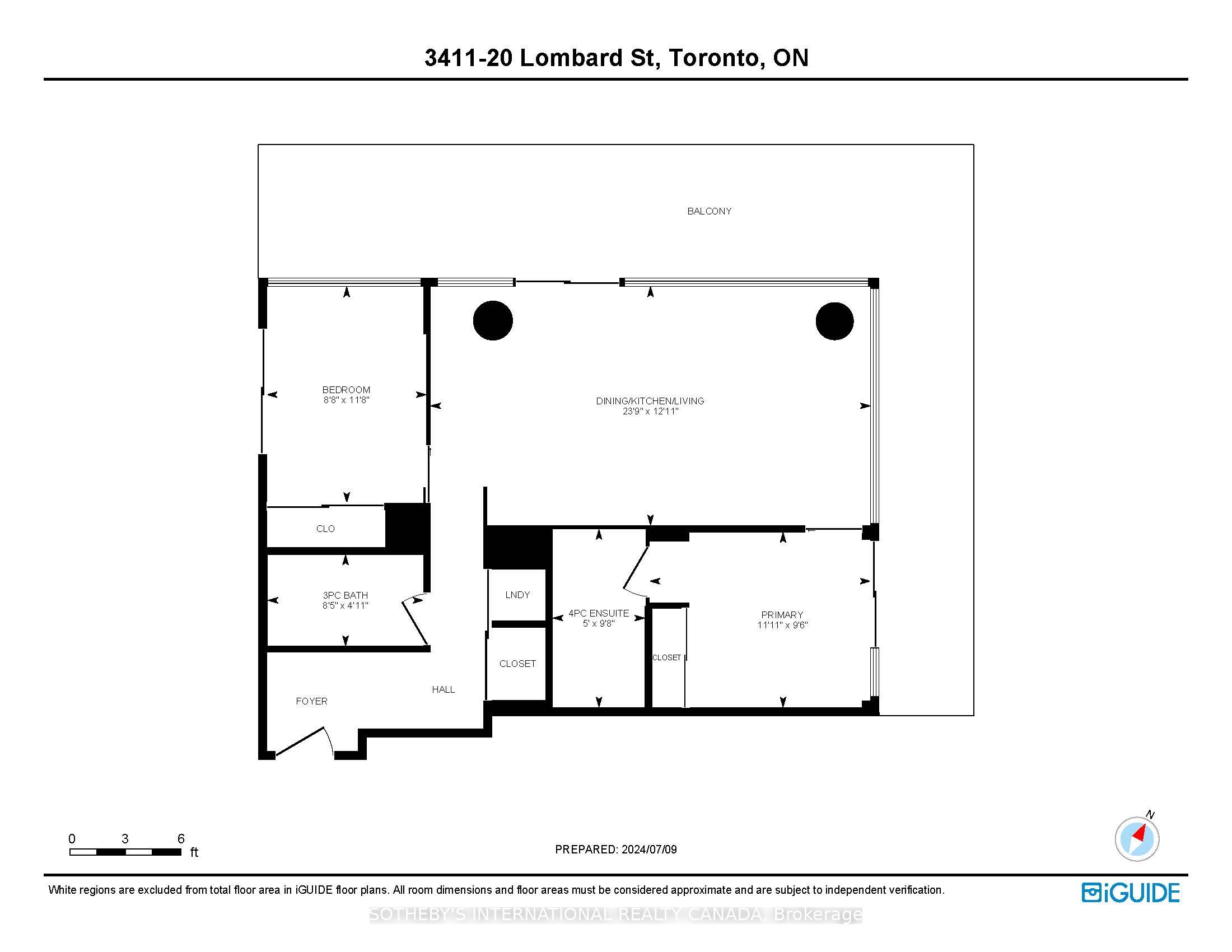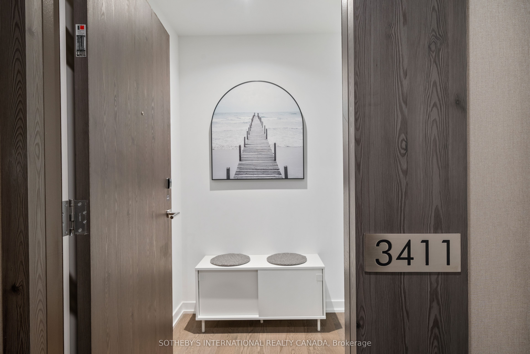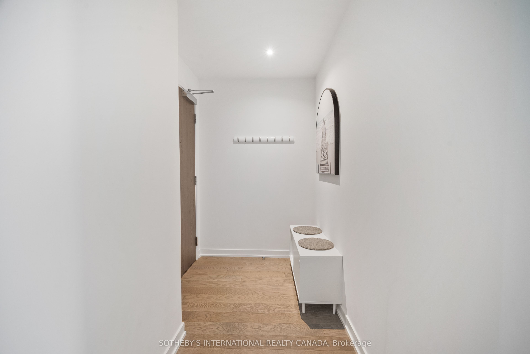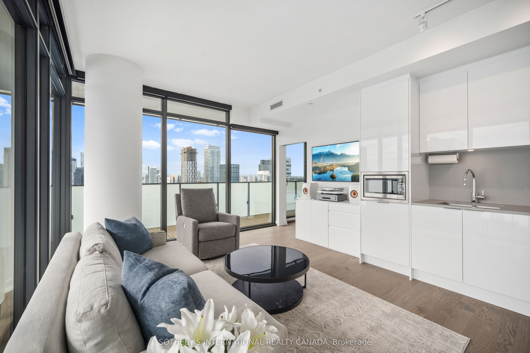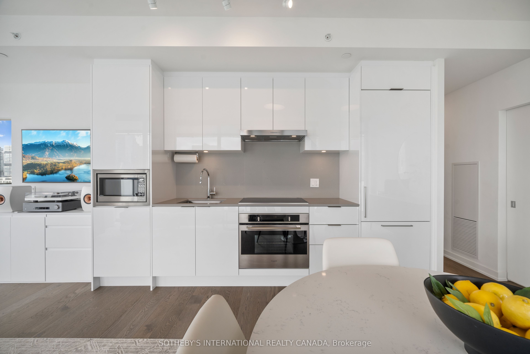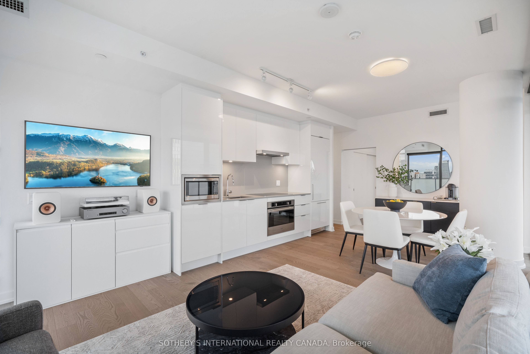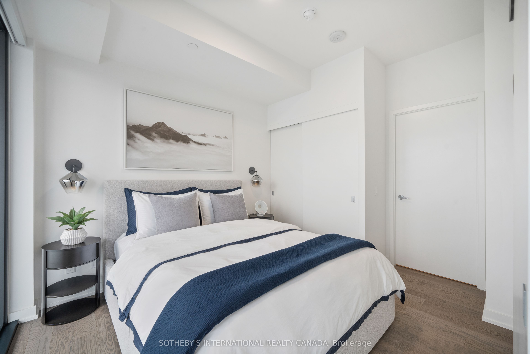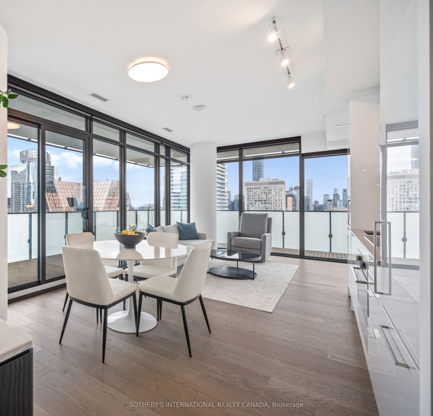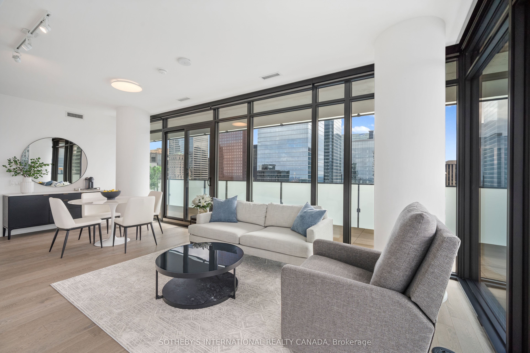
$995,000
Est. Payment
$3,800/mo*
*Based on 20% down, 4% interest, 30-year term
Listed by SOTHEBY'S INTERNATIONAL REALTY CANADA
Condo Apartment•MLS #C12173699•New
Included in Maintenance Fee:
CAC
Common Elements
Condo Taxes
Heat
Building Insurance
Parking
Water
Price comparison with similar homes in Toronto C08
Compared to 305 similar homes
19.0% Higher↑
Market Avg. of (305 similar homes)
$835,821
Note * Price comparison is based on the similar properties listed in the area and may not be accurate. Consult licences real estate agent for accurate comparison
Room Details
| Room | Features | Level |
|---|---|---|
Living Room 7.25 × 3.93 m | Open ConceptHardwood FloorWindow Floor to Ceiling | Main |
Dining Room 7.25 × 3.93 m | Open ConceptHardwood FloorW/O To Balcony | Main |
Kitchen 7.25 × 3.93 m | Open ConceptCombined w/DiningHardwood Floor | Main |
Primary Bedroom 3.64 × 2.88 m | Hardwood FloorDouble ClosetW/O To Balcony | Main |
Bedroom 2 3.56 × 2.63 m | Double ClosetHardwood FloorLarge Window | Main |
Client Remarks
Welcome to the Residences on Lombard, where meticulous design meets expansive and beautiful city views with ingenious functionality. This stunning 2-bedroom, 2-bathroom condo features extensive builder upgrades throughout as well as over$50,000 in luxury design customizations. Exceptional privacy is a hallmark of this corner unit, tucked away at the end of a quiet corridor and no direct visual exposure to other condos in the building. Highlights include high ceilings, elegant wide-plank engineered wood floors, and floor-to-ceiling windows with programmable, app-controlled roller blinds. The open-concept design offers well-proportioned, practical living spaces. In addition to the condos 812 sqft, it boasts an expansive 400+ sqft custom-finished wrap-around terrace. The kitchen features a quartz countertop with a matching single-piece backsplash and fully paneled high-end European appliances. The primary bedroom serves as a cozy retreat with a 4-piece ensuite, custom closet fit-outs, and ample storage. The intelligently designed 2nd bedroom/office maximizes space without compromising comfort, featuring a space-saving queen-size Murphy bed that seamlessly disappears, creating a bright, spacious, and functional office area. An integrated desk and ample closed-cabinet storage ensure a clutter-free environment, easily transitioning between a restful bedroom and a productive workspace. The building offers an array of amenities, including an exclusive rooftop pool and terrace, 2 state-of-the-art fitness centers on the 5th and 46th floors, elegant party rooms, a games room, yoga studio, shared workspace, and 24-hour concierge services. Step outside to find yourself moments away from the Distillery and Financial Districts, with upscale restaurants, trendy shops, and cultural attractions just a stroll away. Additionally, the entrance to the PATH is less than a block away, providing convenient winter access to Toronto's underground walkway and transportation system.
About This Property
20 Lombard Street, Toronto C08, M5C 0A7
Home Overview
Basic Information
Amenities
BBQs Allowed
Concierge
Exercise Room
Game Room
Media Room
Outdoor Pool
Walk around the neighborhood
20 Lombard Street, Toronto C08, M5C 0A7
Shally Shi
Sales Representative, Dolphin Realty Inc
English, Mandarin
Residential ResaleProperty ManagementPre Construction
Mortgage Information
Estimated Payment
$0 Principal and Interest
 Walk Score for 20 Lombard Street
Walk Score for 20 Lombard Street

Book a Showing
Tour this home with Shally
Frequently Asked Questions
Can't find what you're looking for? Contact our support team for more information.
See the Latest Listings by Cities
1500+ home for sale in Ontario

Looking for Your Perfect Home?
Let us help you find the perfect home that matches your lifestyle
