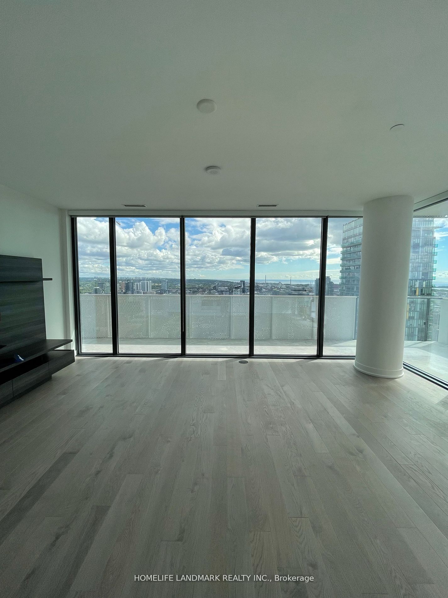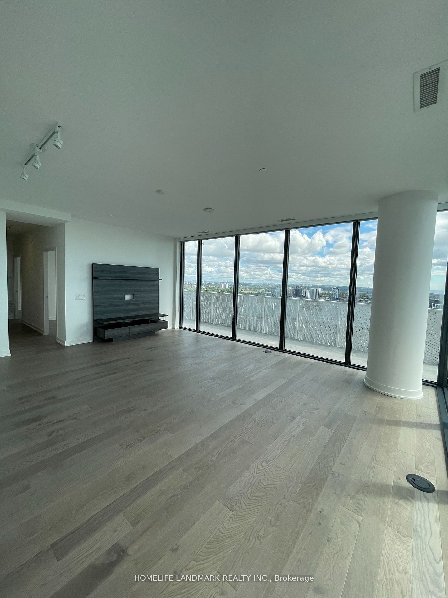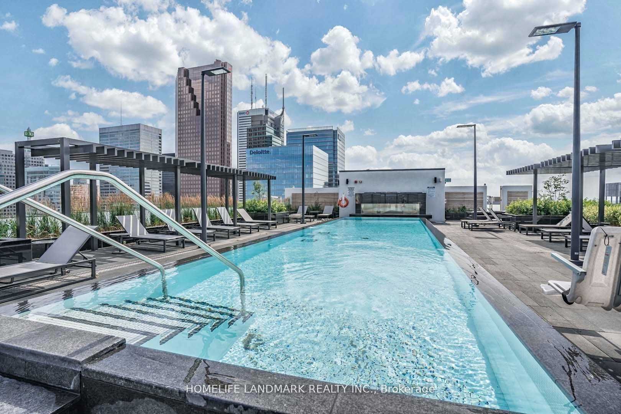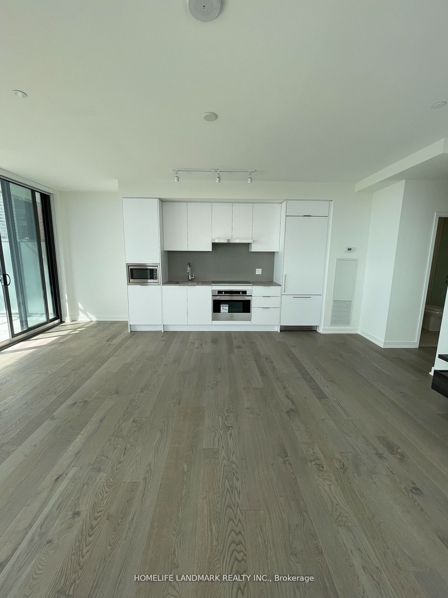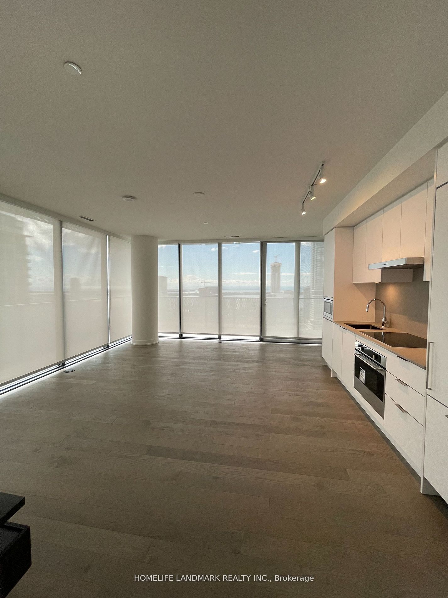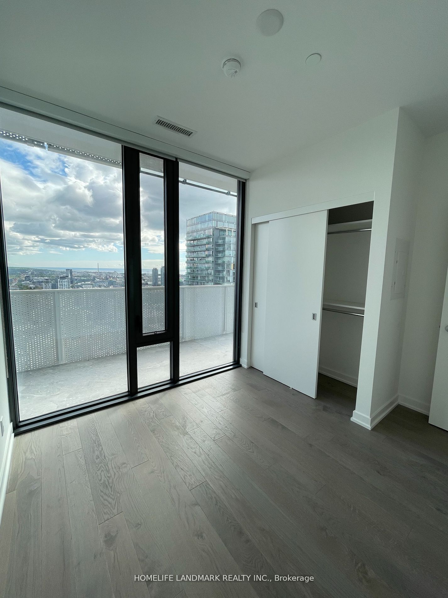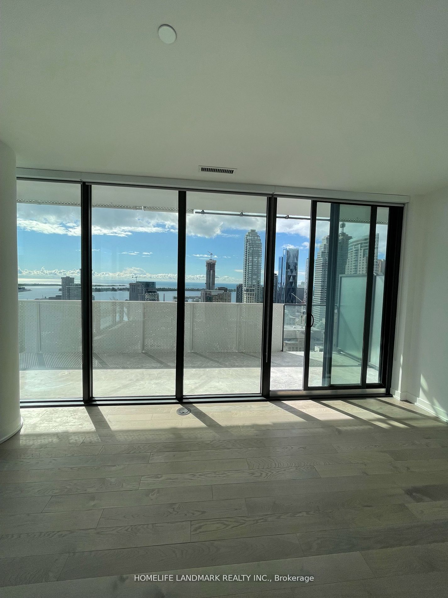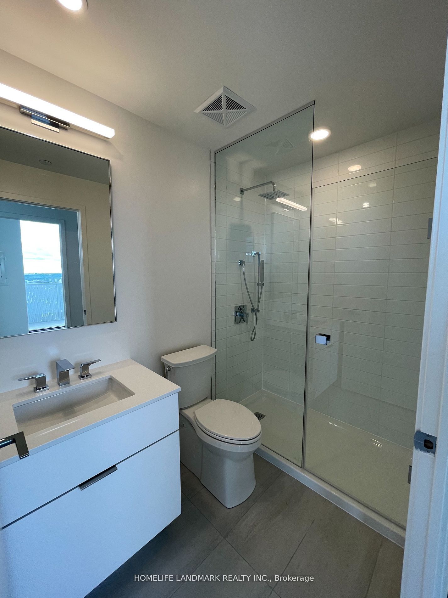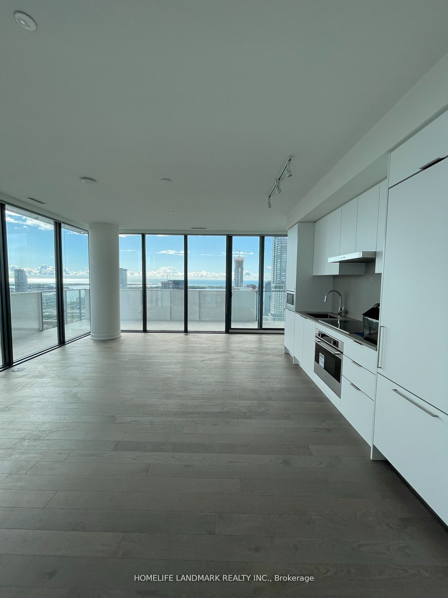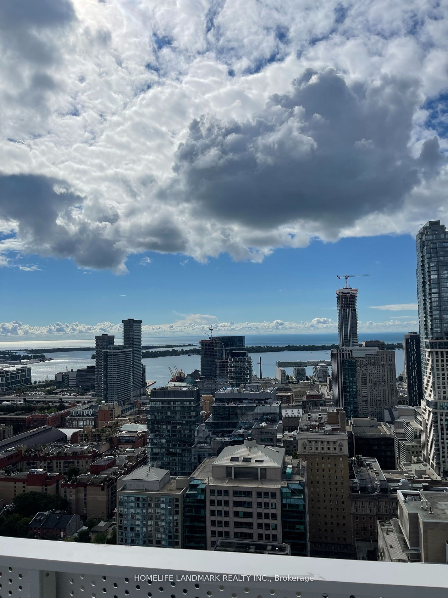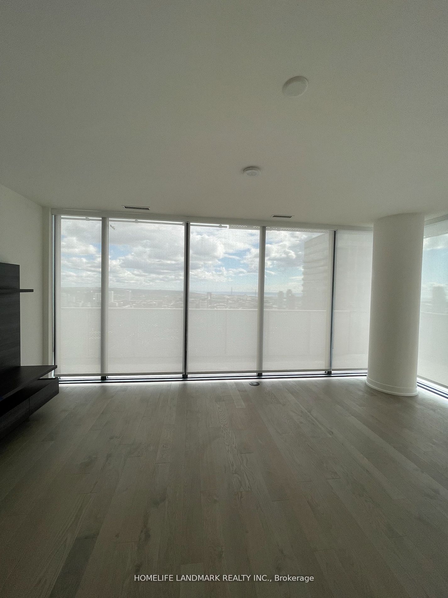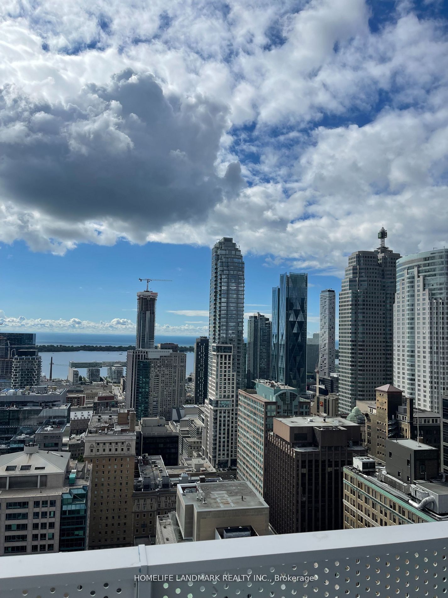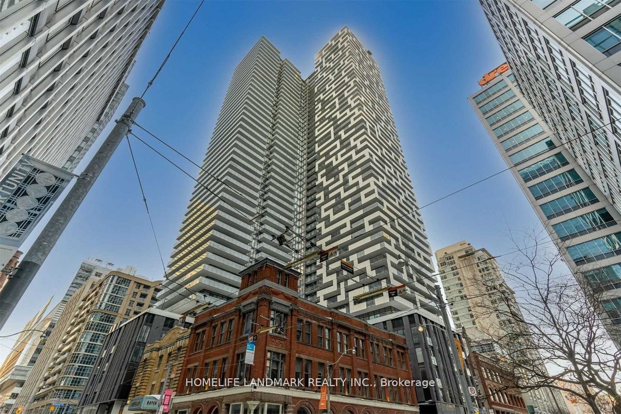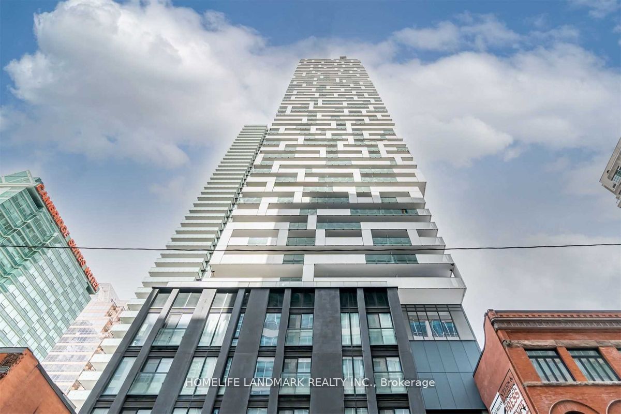
$1,030,000
Est. Payment
$3,934/mo*
*Based on 20% down, 4% interest, 30-year term
Listed by HOMELIFE LANDMARK REALTY INC.
Condo Apartment•MLS #C12159158•New
Included in Maintenance Fee:
Heat
Water
Common Elements
Building Insurance
Parking
Price comparison with similar homes in Toronto C08
Compared to 305 similar homes
23.3% Higher↑
Market Avg. of (305 similar homes)
$835,444
Note * Price comparison is based on the similar properties listed in the area and may not be accurate. Consult licences real estate agent for accurate comparison
Room Details
| Room | Features | Level |
|---|---|---|
Living Room 5.89 × 4.67 m | Combined w/DiningWindow Floor to CeilingHardwood Floor | Flat |
Dining Room 5.89 × 4.67 m | Combined w/LivingSE ViewW/O To Balcony | Flat |
Kitchen 5.89 × 4.67 m | Combined w/LivingModern KitchenStone Counters | Flat |
Primary Bedroom 3.33 × 2.89 m | Hardwood FloorW/O To Balcony4 Pc Ensuite | Flat |
Bedroom 2 2.59 × 2.89 m | Hardwood FloorWindow Floor to CeilingEast View | Flat |
Client Remarks
Welcome to 20 Lombard Street located at Yonge and Richmond, in the heart of Toronto. Live in boutique luxury high above the city, in Toronto's most stunning 46 storey tower. The Lombard suites are 149 private residences nestled above the 33rd floor of the Yonge + Rich tower. At 20 Lombard, experience a new standard in exclusive living with a private lobby entrance from Lombard Street and dedicated concierge and elevator service. Embrace the very best of the city with every convenience; mere steps from the Subway, PATH, Eaton Center, U of T and Financial and Entertainment Districts. The 46th Floor rooftop amenities include a private couture lounge designed by world renowned interior designers Burdifilek, a professional catering kitchen for large and small scale events, a Health and Leisure studio for yoga, aerobics or pilates, and features state-of-the-art fitness equipment. The 'Sky Garden' features an outdoor pool, BBQs and expansive dining and lounge areas. Luxurious 2-bed + 2 full baths, boasting 850 square feet, 9 ft ceilings, floor to ceiling windows and underground wide, stand alone parking and an amazing wrap-around facing balconies to see the lake and city views! Stunning upgrades and features: kitchen, floor to ceiling windows, integrated fridge and dishwasher, access to balcony from the primary bedroom and dining room. There are too many features to list. Must be seen! **EXTRAS** Rangehood, Microwave, Cooks Top, Oven, Built In Fridge, Washer & Dryer, All Existing Light Fixtures And Window Coverings.
About This Property
20 Lombard Street, Toronto C08, M5C 0A7
Home Overview
Basic Information
Walk around the neighborhood
20 Lombard Street, Toronto C08, M5C 0A7
Shally Shi
Sales Representative, Dolphin Realty Inc
English, Mandarin
Residential ResaleProperty ManagementPre Construction
Mortgage Information
Estimated Payment
$0 Principal and Interest
 Walk Score for 20 Lombard Street
Walk Score for 20 Lombard Street

Book a Showing
Tour this home with Shally
Frequently Asked Questions
Can't find what you're looking for? Contact our support team for more information.
See the Latest Listings by Cities
1500+ home for sale in Ontario

Looking for Your Perfect Home?
Let us help you find the perfect home that matches your lifestyle
