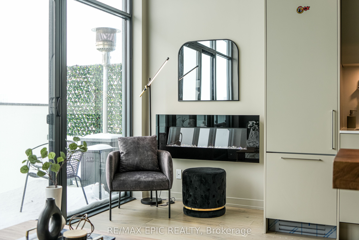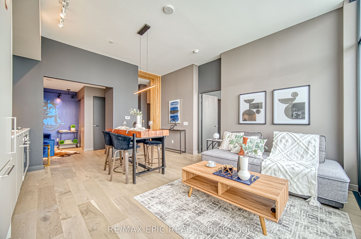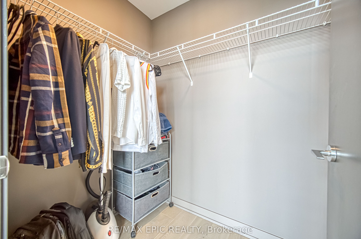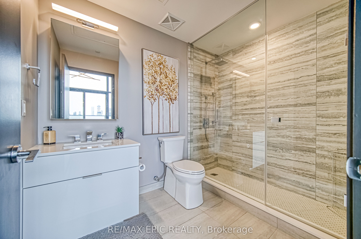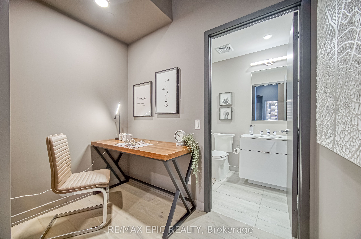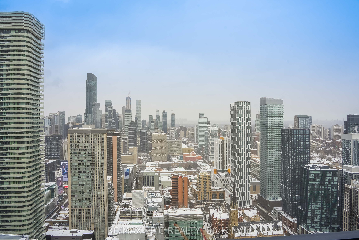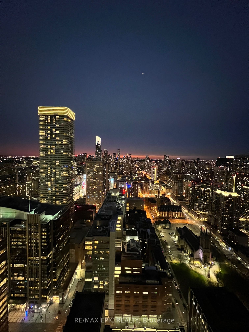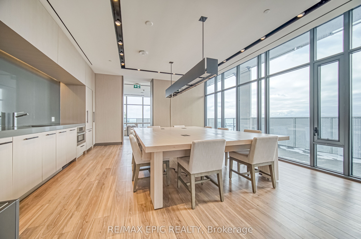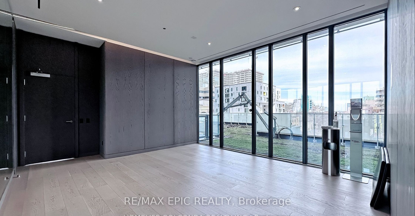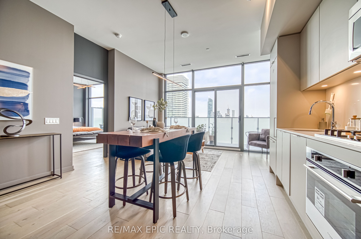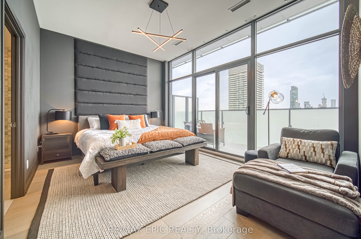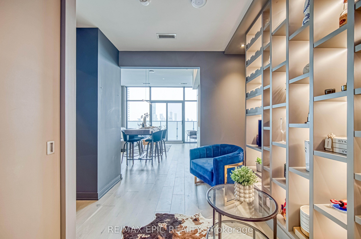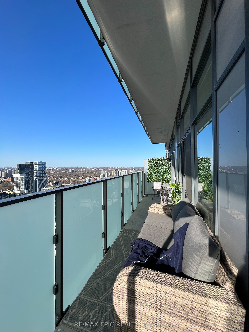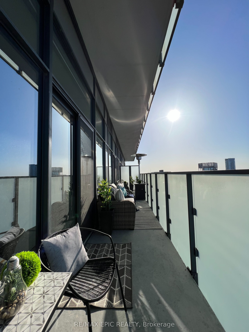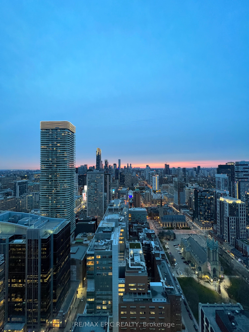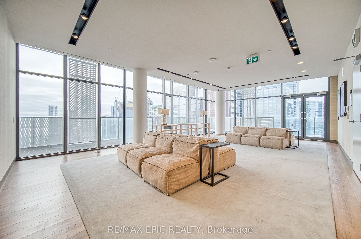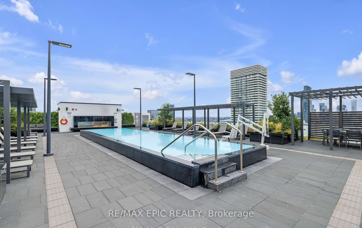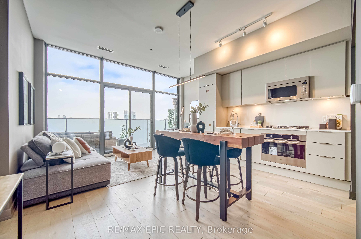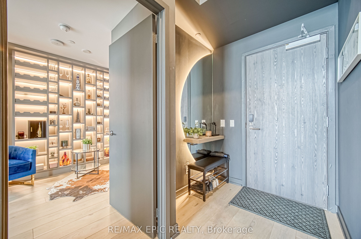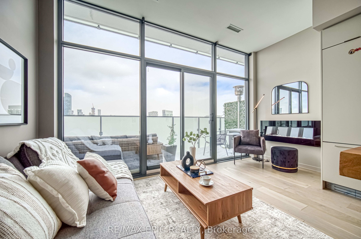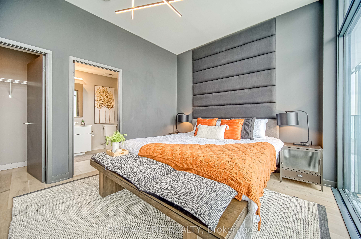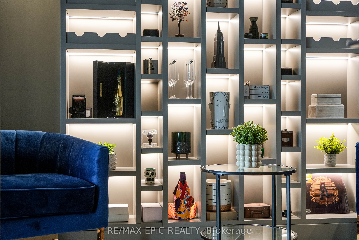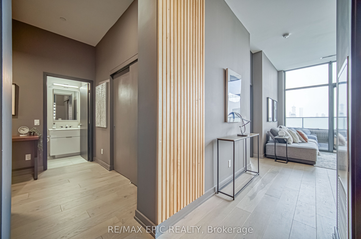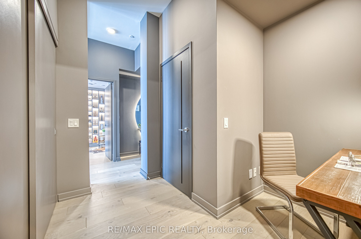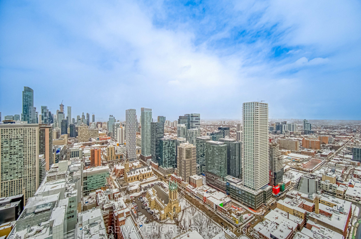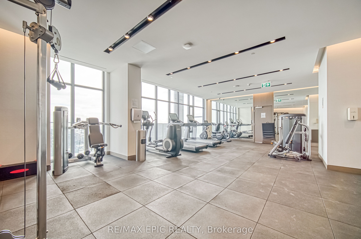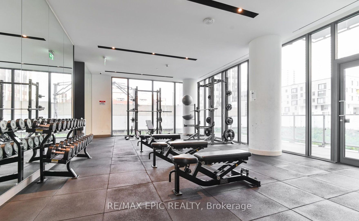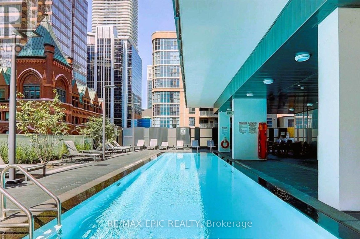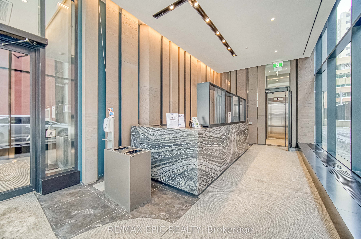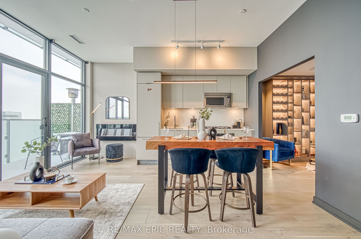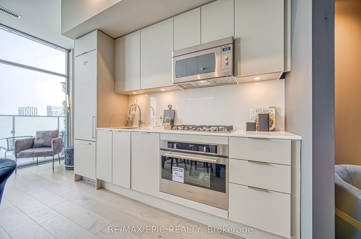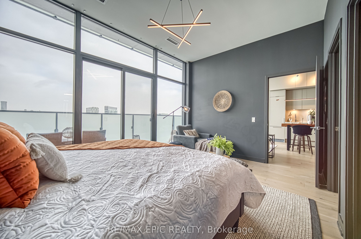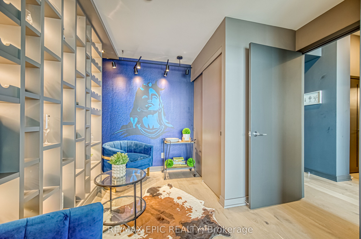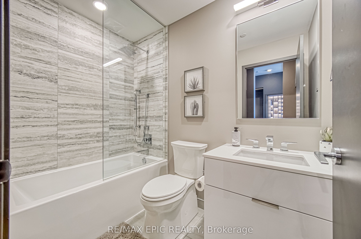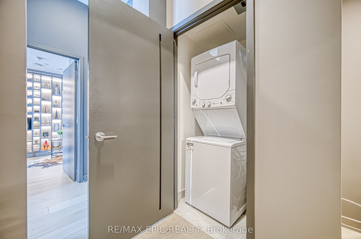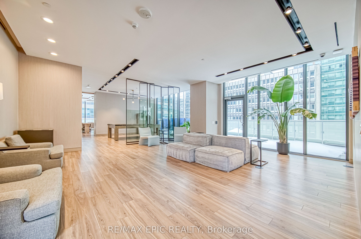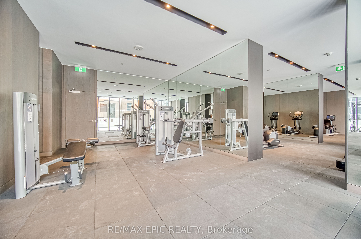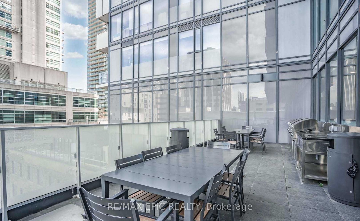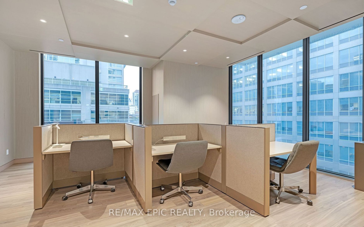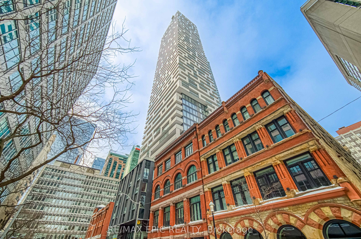
$1,168,800
Est. Payment
$4,464/mo*
*Based on 20% down, 4% interest, 30-year term
Listed by RE/MAX EPIC REALTY
Condo Apartment•MLS #C12012511•New
Included in Maintenance Fee:
Heat
Water
Common Elements
Parking
Building Insurance
Price comparison with similar homes in Toronto C08
Compared to 120 similar homes
15.9% Higher↑
Market Avg. of (120 similar homes)
$1,008,132
Note * Price comparison is based on the similar properties listed in the area and may not be accurate. Consult licences real estate agent for accurate comparison
Room Details
| Room | Features | Level |
|---|---|---|
Kitchen 15.3 × 9 m | Family Size KitchenB/I AppliancesBacksplash | Main |
Dining Room 15.3 × 9 m | Combined w/LivingNE ViewHardwood Floor | Main |
Living Room 15.3 × 9 m | Window Floor to CeilingW/O To BalconyNW View | Main |
Bedroom 15.3 × 12.3 m | W/O To Balcony3 Pc EnsuiteWalk-In Closet(s) | Main |
Bedroom 2 11.4 × 10.3 m | B/I BookcaseLarge ClosetHardwood Floor | Main |
Client Remarks
Live above the clouds in style in the heart of DT-Welcome to the one of kind/luxurious "Skysuite"W/unobstructed 300 degree panoramic (E,N,W)view of city skyline&greenery.UPH07 offers truly elevated penthouse experience: exclusivelobby entrance, concierge, elevator & amenity separated from the rest residents; Best split bdrm flr plan W/10 ft ceiling to ceiling wdw, panelled wall, fireplace, gas hookup on balcony, pot lights,designer light fixtures, hardwood flr&Walkoutbalcony frm both living&master bdrm; Family size chef KIT W/top notch appl & gas cooktop,quartzcounter&backsplash;Spa alike bath W/soaker tub;Airy&Bright Oversized masterbdr offers ensuite,W/I closet. Host guests in the versatile 2nd bdr,complete W/B/I wine cellar or option to convert into a nursery/guest rm W/large closet.Den isperfect for a home office/gaming haven.Extremely well maintained&$$$of upgrades!Parking&locker included.Ideal foryoung families,downsizers,executives,or entertainers-this is your dream home in the sky! Residents of Penthouse SkySuites enjoy exclusive private access to an unparalleled suite of state-of-the-art amenities(46thflr): Private Terrace with a pool and BBQ stations, party rm, gym (skysuite access only) or enjoy 5th flr: outdoor swimming pool, poolside lounge, hot plunge, BBQ area, Yoga&Pilates room, His & Her steam rooms, Billiards tables, Fully equipped fitness room, Kitchen, dining, andbar lounge& co-working space with wifi Embrace The Very Best Of The City Just Mere Steps To Subway, Path, Eaton Centre, Uoft, TMU,Financial + Entertainment District | Distinct,The Citys Best Cafes & Restaurants, Parks and more!
About This Property
20 Lombard Street, Toronto C08, M5C 0A7
Home Overview
Basic Information
Amenities
Bus Ctr (WiFi Bldg)
Concierge
Gym
Outdoor Pool
Rooftop Deck/Garden
BBQs Allowed
Walk around the neighborhood
20 Lombard Street, Toronto C08, M5C 0A7
Shally Shi
Sales Representative, Dolphin Realty Inc
English, Mandarin
Residential ResaleProperty ManagementPre Construction
Mortgage Information
Estimated Payment
$0 Principal and Interest
 Walk Score for 20 Lombard Street
Walk Score for 20 Lombard Street

Book a Showing
Tour this home with Shally
Frequently Asked Questions
Can't find what you're looking for? Contact our support team for more information.
See the Latest Listings by Cities
1500+ home for sale in Ontario

Looking for Your Perfect Home?
Let us help you find the perfect home that matches your lifestyle
