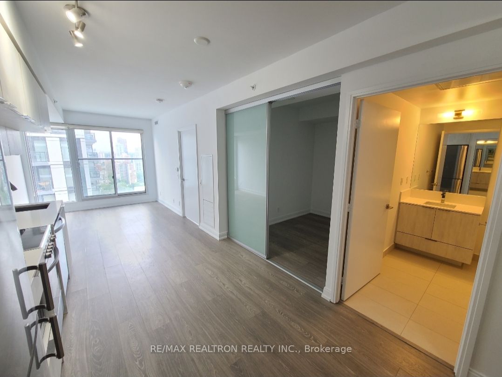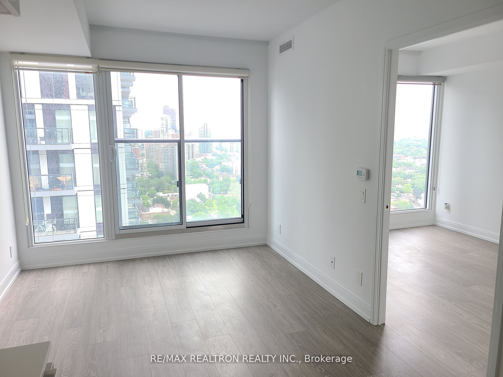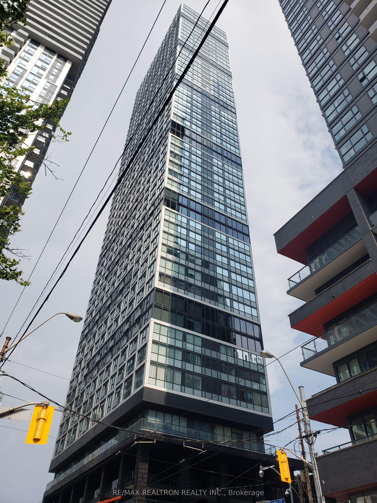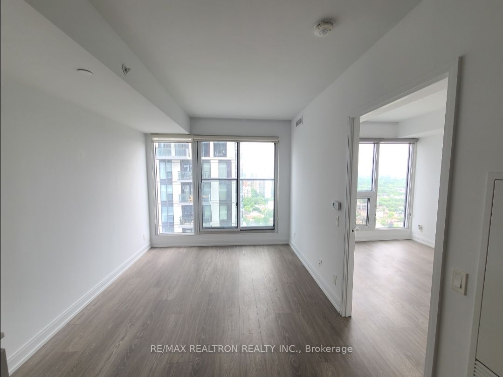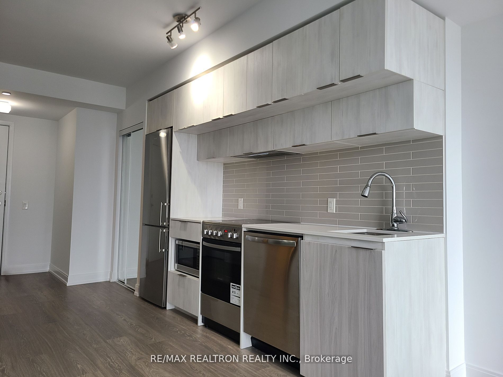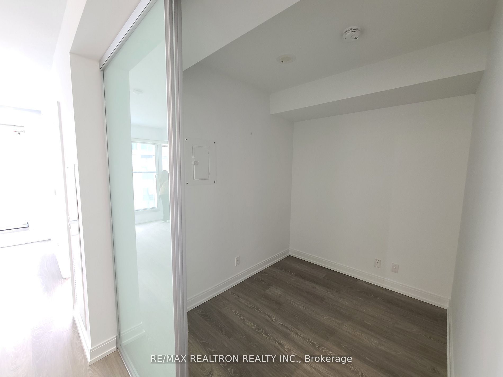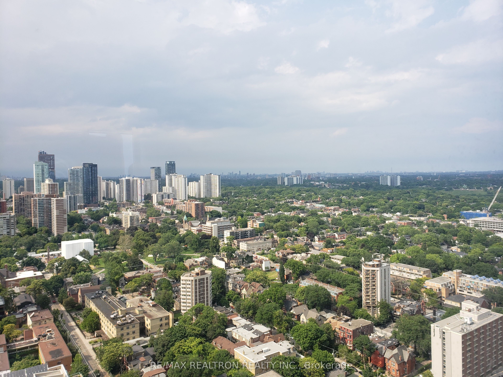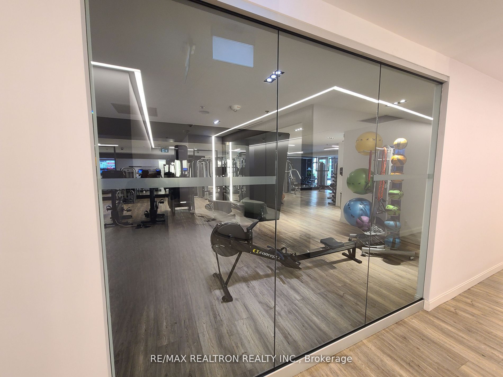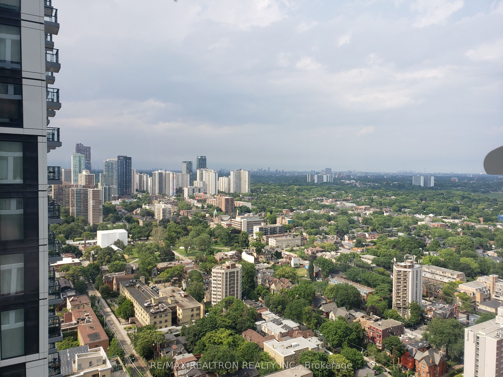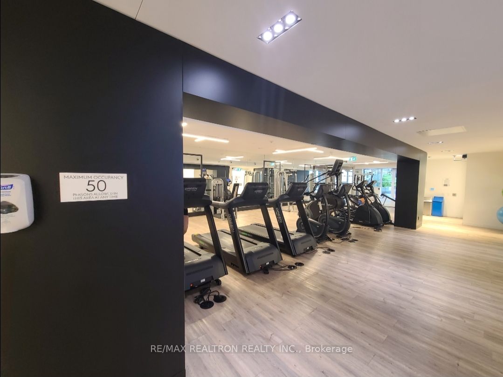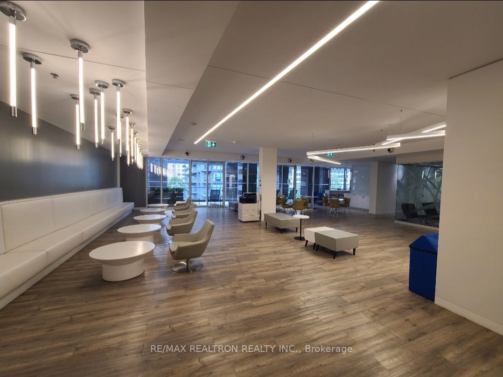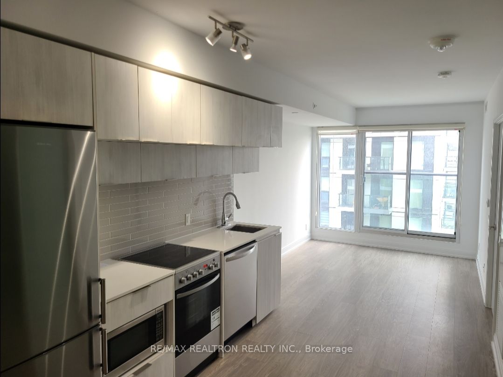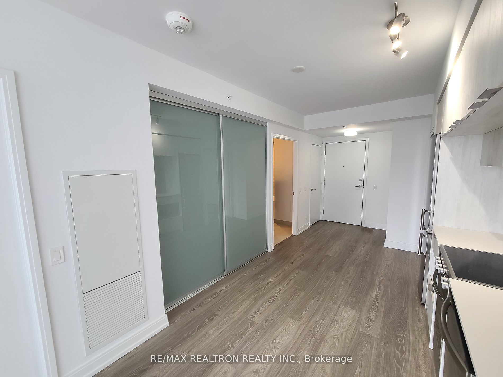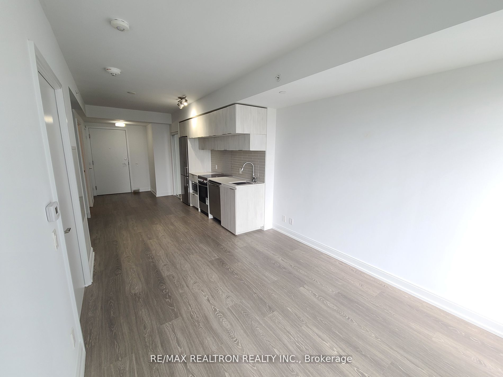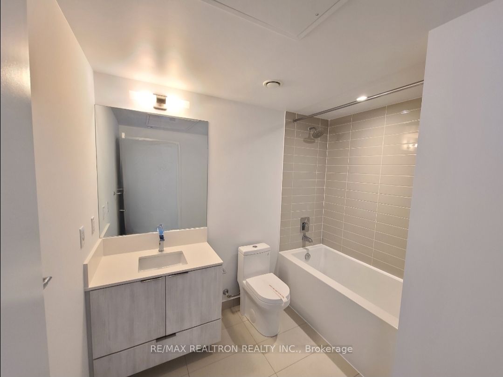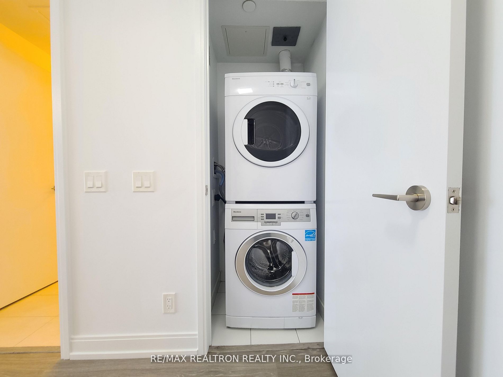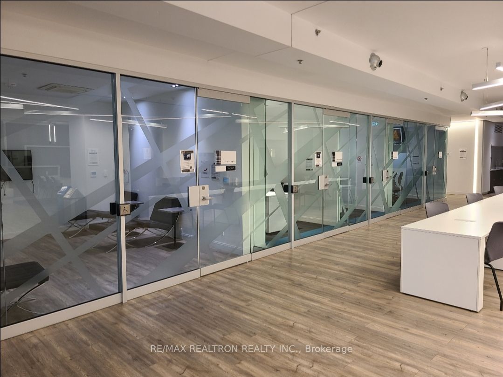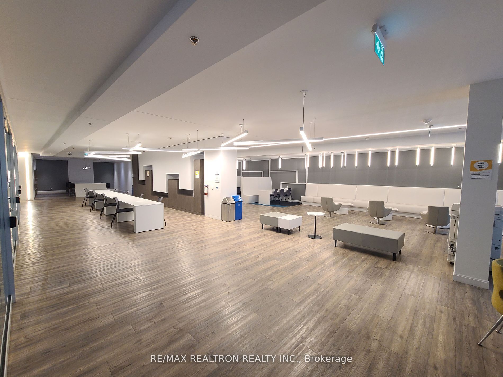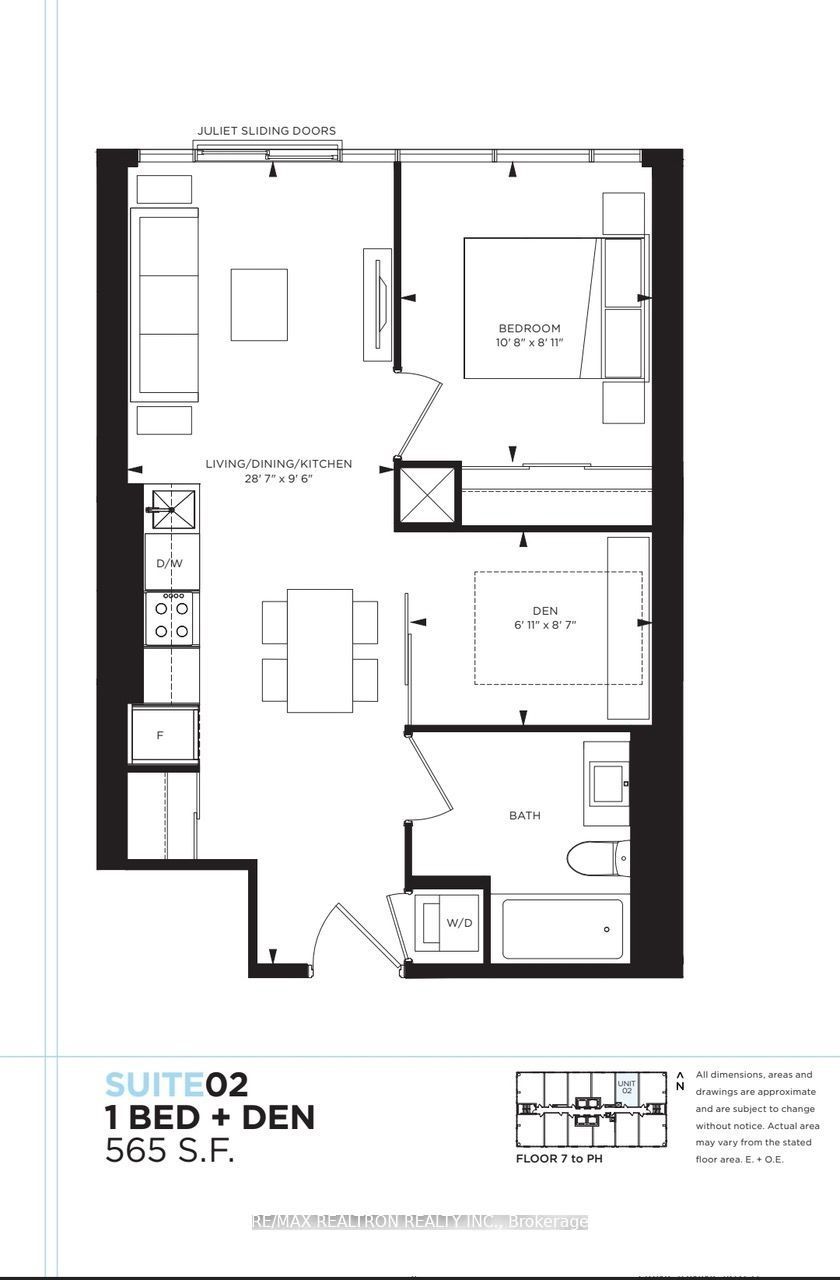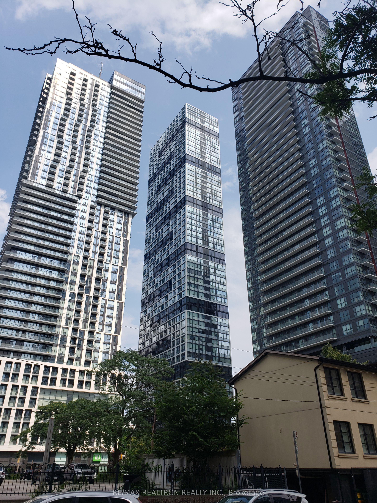
$2,200 /mo
Listed by RE/MAX REALTRON REALTY INC.
Condo Apartment•MLS #C12195096•New
Room Details
| Room | Features | Level |
|---|---|---|
Living Room 8.74 × 2.92 m | LaminateOpen ConceptJuliette Balcony | Flat |
Kitchen 8.74 × 2.92 m | LaminateStainless Steel ApplCombined w/Living | Flat |
Primary Bedroom 3.29 × 2.47 m | LaminateMirrored ClosetWindow Floor to Ceiling | Flat |
Client Remarks
Welcome to Grid Condos where urban convenience meets modern living! This bright and functional 1+Den unit in the heart of downtown Toronto (Dundas & Jarvis) features a spacious open-concept layout with breathtaking, unobstructed northern views. The versatile den easily converts into a second bedroom with a sliding door, offering flexible living space to suit your needs. Enjoy sleek laminate flooring throughout, a contemporary kitchen with stainless steel appliances, quartz countertops, and a stylish backsplash. Residents have access to top-tier amenities, including a 3000 sq.ft. fitness centre, two large outdoor terraces, a 7000 sq.ft. learning centre, media room, lounge, dining area, and more. Live steps away from Dundas Square, parks, signature cafés, restaurants, shops, and TMU with TTC and street car access right at your door. Discover the ultimate downtown lifestyle vibrant, convenient, and full of energy!
About This Property
181 Dundas Street, Toronto C08, M5A 0N5
Home Overview
Basic Information
Walk around the neighborhood
181 Dundas Street, Toronto C08, M5A 0N5
Shally Shi
Sales Representative, Dolphin Realty Inc
English, Mandarin
Residential ResaleProperty ManagementPre Construction
 Walk Score for 181 Dundas Street
Walk Score for 181 Dundas Street

Book a Showing
Tour this home with Shally
Frequently Asked Questions
Can't find what you're looking for? Contact our support team for more information.
See the Latest Listings by Cities
1500+ home for sale in Ontario

Looking for Your Perfect Home?
Let us help you find the perfect home that matches your lifestyle
