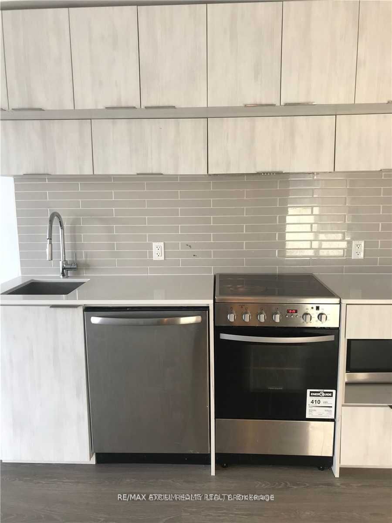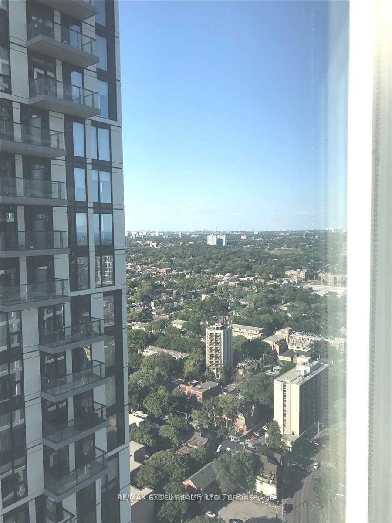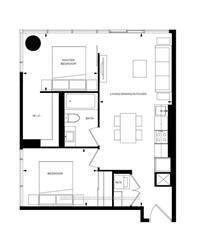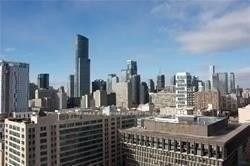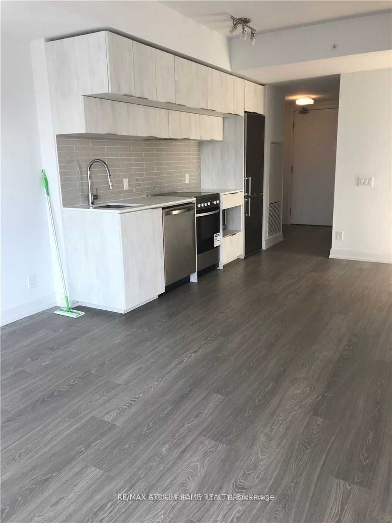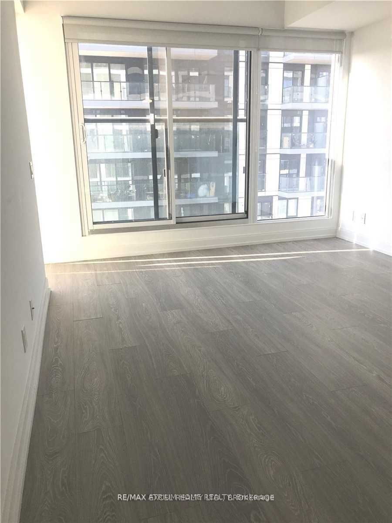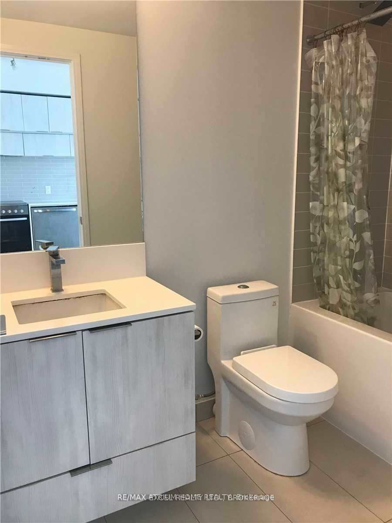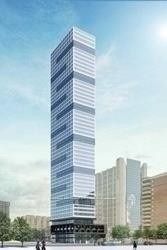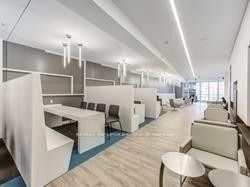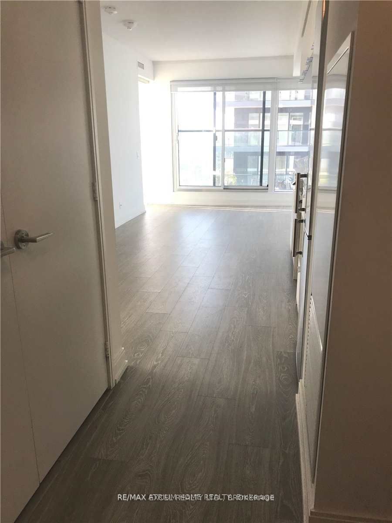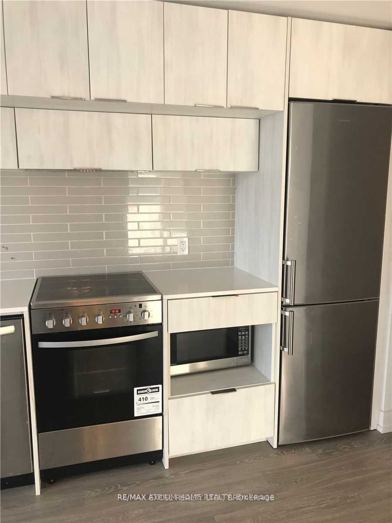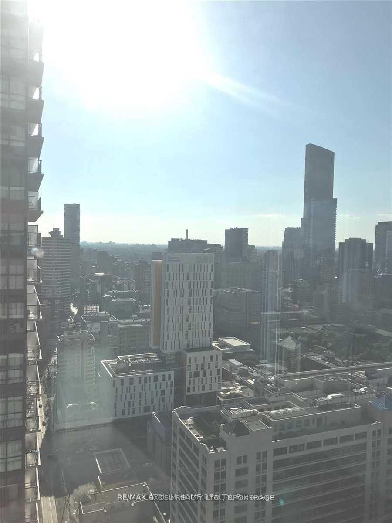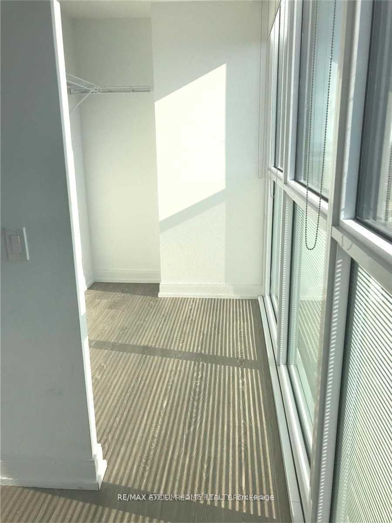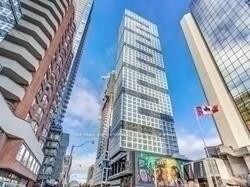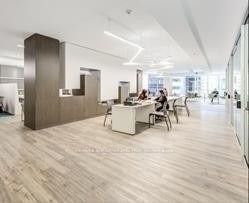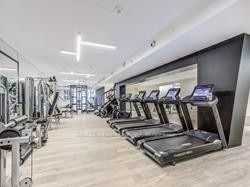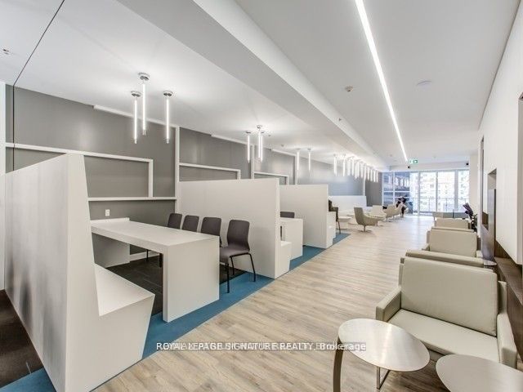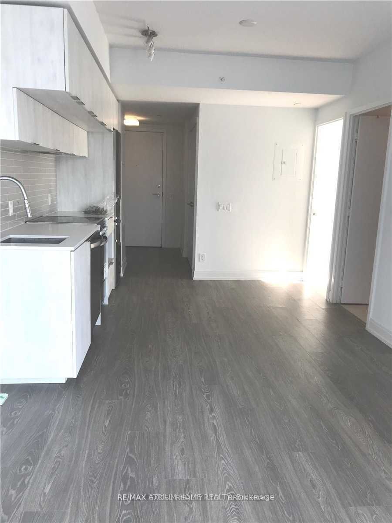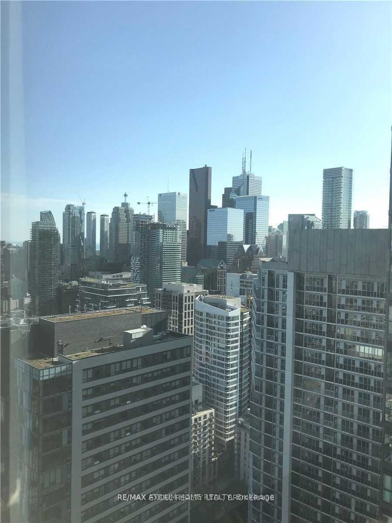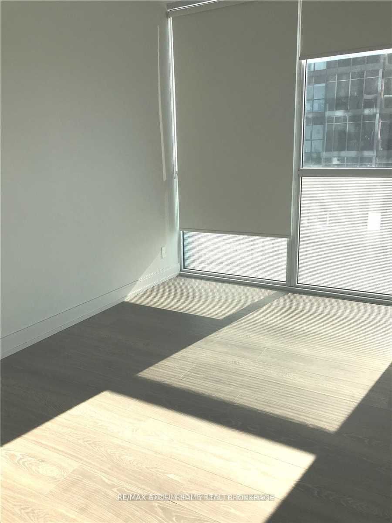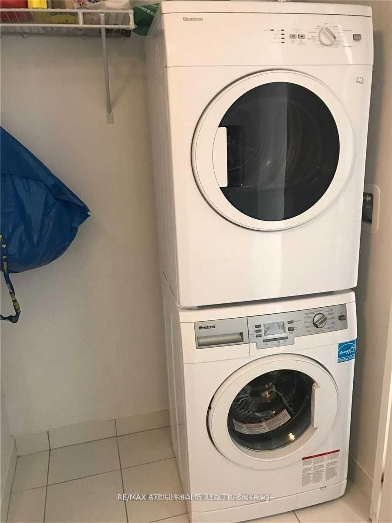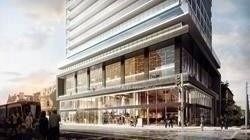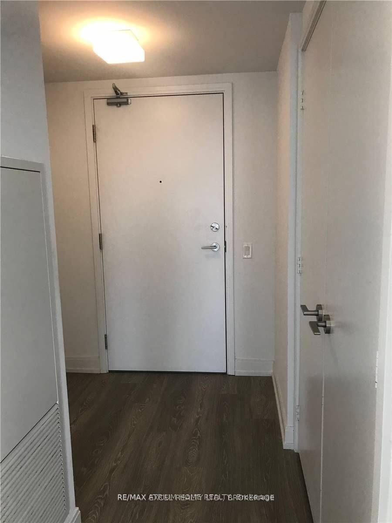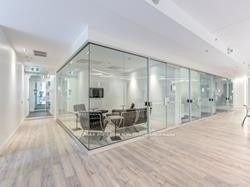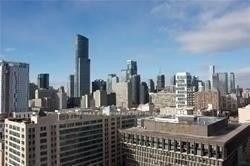
$2,750 /mo
Listed by RE/MAX ATRIUM HOME REALTY
Condo Apartment•MLS #C12118734•New
Room Details
| Room | Features | Level |
|---|---|---|
Living Room 6.16 × 3.33 m | LaminateCombined w/DiningJuliette Balcony | Main |
Dining Room 6.16 × 3.33 m | LaminateCombined w/LivingOpen Concept | Main |
Kitchen 6.16 × 3.33 m | LaminateQuartz CounterStainless Steel Appl | Main |
Primary Bedroom 3.41 × 2.71 m | LaminateWalk-In Closet(s)Window Floor to Ceiling | Main |
Bedroom 2 3.39 × 2.52 m | LaminateLarge ClosetWindow Floor to Ceiling | Main |
Client Remarks
xecutive 2 Bedroom,1 Bath Suite W/Parking *** Approx. 640 S.F. Beautiful N/W City View. Huge Open Concept Living/Dining/Kitchen,Modern Kit W/Granite Counter,S/S Kit Appliances,Laminate Flooring ,Steps To Everything: Subway,Street Car,Ryerson University, George Brown College,Dundas Square,Eaton Centre... Enjoy The Use Of The Completed Amenities Including A 7000Sf Work Centre And A 5000Sf State-Of-The-Art Fitness Centre With An Outdoor Terrace.
About This Property
181 Dundas Street, Toronto C08, M5A 0N5
Home Overview
Basic Information
Amenities
Bike Storage
Bus Ctr (WiFi Bldg)
Concierge
Exercise Room
Guest Suites
Party Room/Meeting Room
Walk around the neighborhood
181 Dundas Street, Toronto C08, M5A 0N5
Shally Shi
Sales Representative, Dolphin Realty Inc
English, Mandarin
Residential ResaleProperty ManagementPre Construction
 Walk Score for 181 Dundas Street
Walk Score for 181 Dundas Street

Book a Showing
Tour this home with Shally
Frequently Asked Questions
Can't find what you're looking for? Contact our support team for more information.
See the Latest Listings by Cities
1500+ home for sale in Ontario

Looking for Your Perfect Home?
Let us help you find the perfect home that matches your lifestyle
