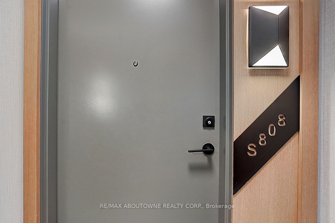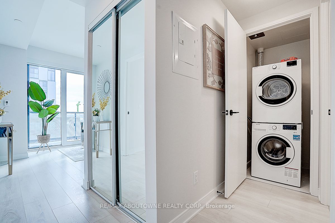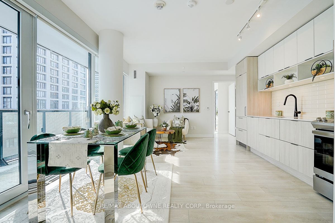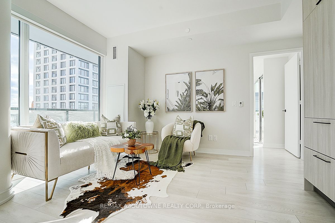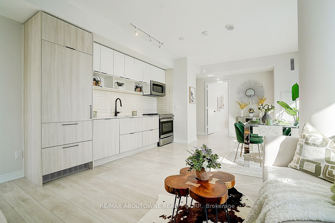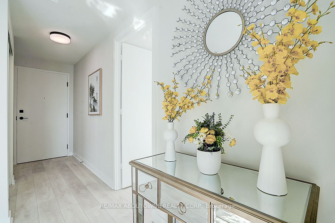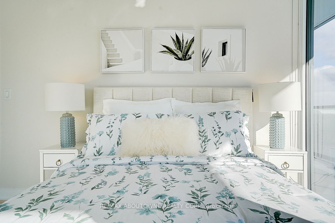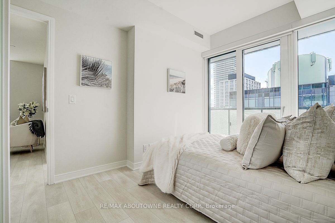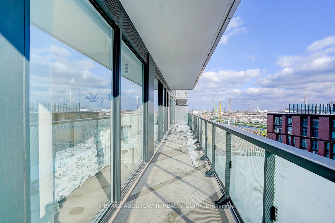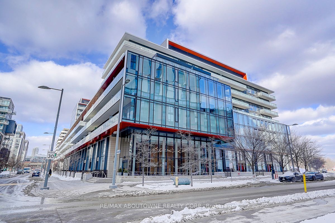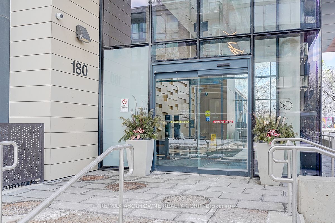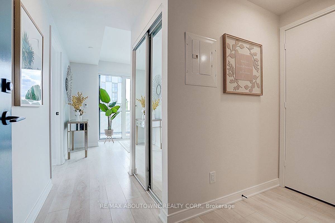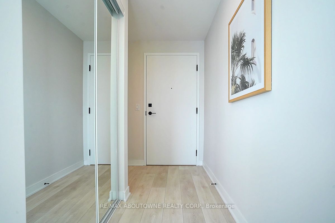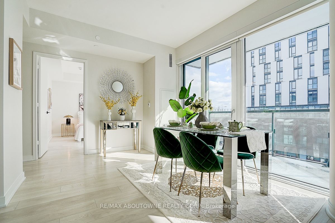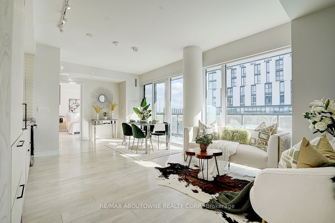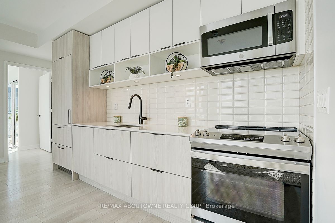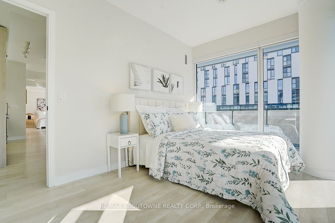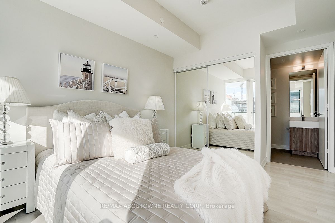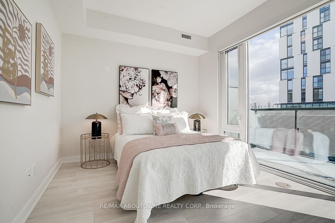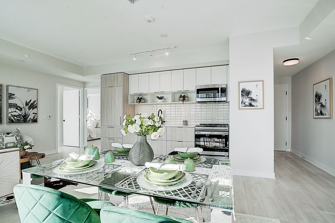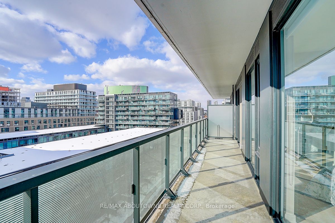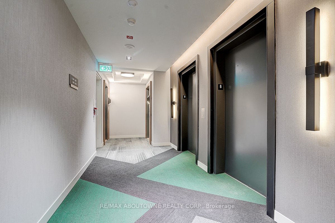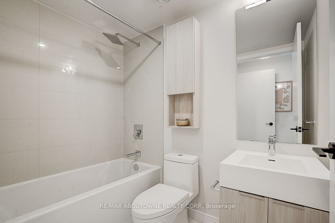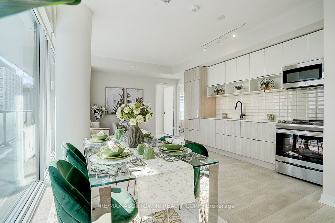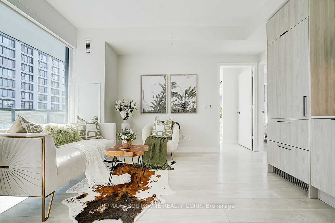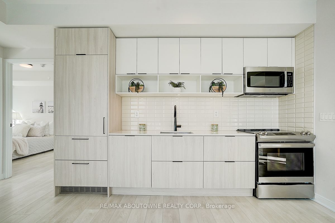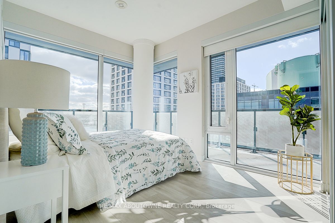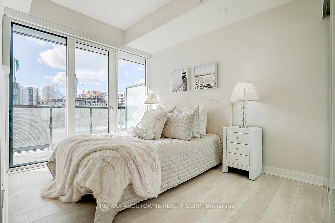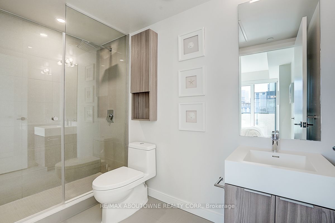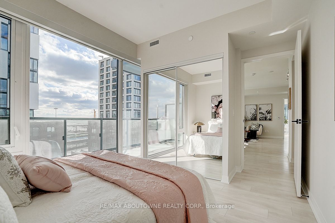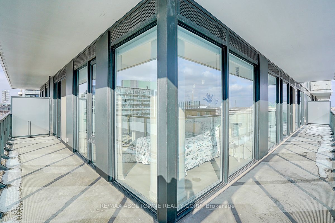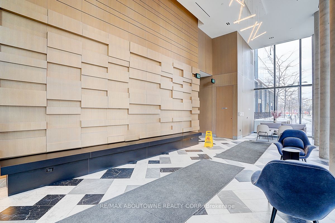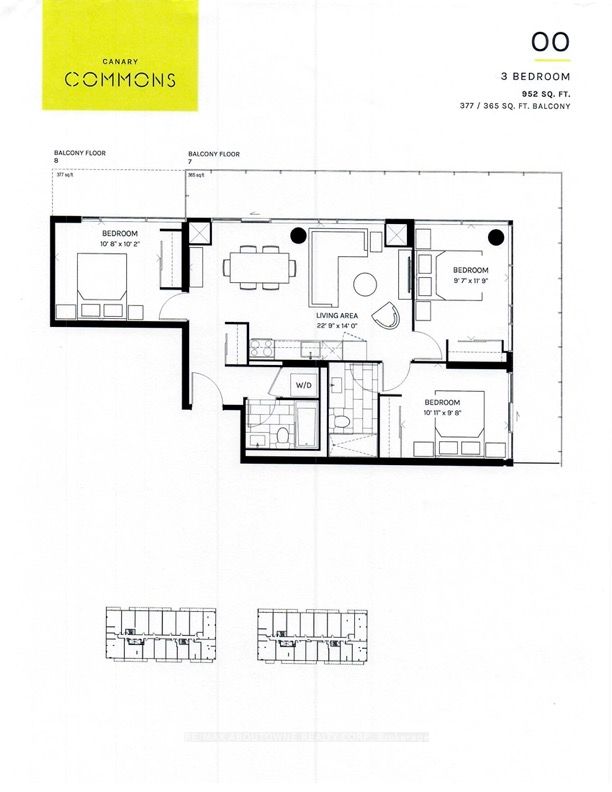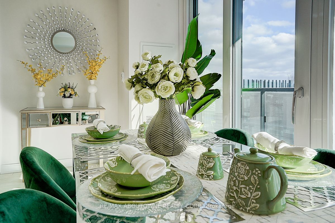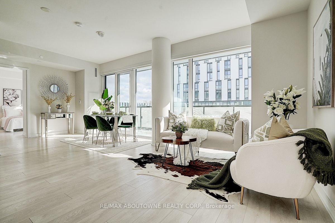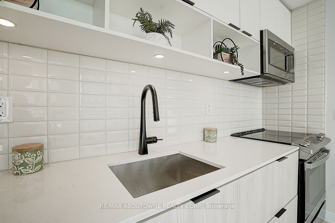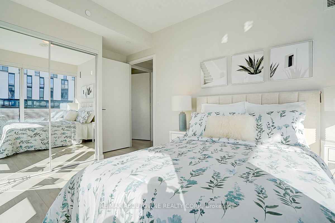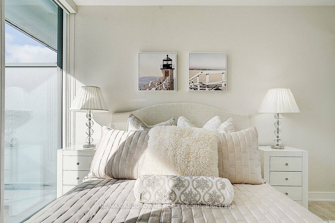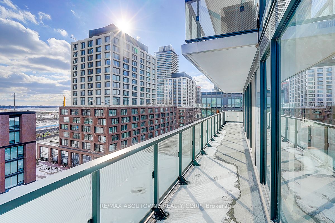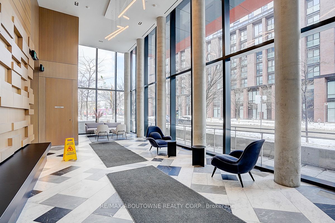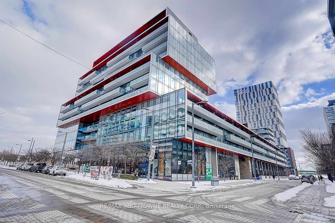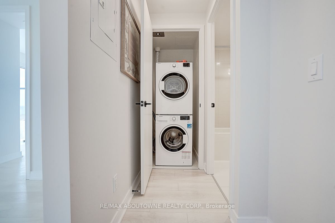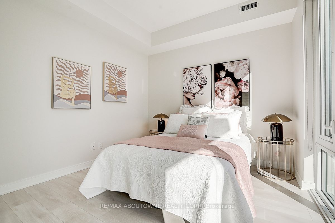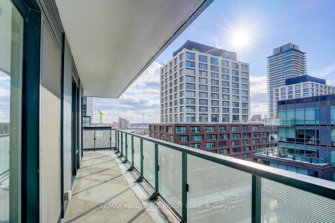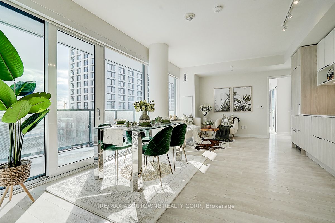
$1,000,000
Est. Payment
$3,819/mo*
*Based on 20% down, 4% interest, 30-year term
Listed by RE/MAX ABOUTOWNE REALTY CORP.
Condo Apartment•MLS #C11967732•Price Change
Included in Maintenance Fee:
Heat
Building Insurance
Parking
Condo Taxes
Common Elements
Price comparison with similar homes in Toronto C08
Compared to 116 similar homes
-7.4% Lower↓
Market Avg. of (116 similar homes)
$1,079,706
Note * Price comparison is based on the similar properties listed in the area and may not be accurate. Consult licences real estate agent for accurate comparison
Room Details
| Room | Features | Level |
|---|---|---|
Living Room 6.98 × 4.27 m | Combined w/KitchenLaminateWindow Floor to Ceiling | Flat |
Kitchen 6.98 × 4.27 m | Combined w/DiningLaminate | Flat |
Primary Bedroom 3.08 × 2.99 m | LaminateWalk-OutWindow Floor to Ceiling | Flat |
Bedroom 2 3.29 × 3.11 m | LaminateWindow Floor to Ceiling | Flat |
Bedroom 3 2.96 × 3.63 m | LaminateWindow Floor to Ceiling | Flat |
Dining Room 6.98 × 4.27 m | Combined w/KitchenLaminateWindow Floor to Ceiling | Flat |
Client Remarks
Experience luxury living in this 2 years new, expansive 3-bedroom, south-west corner unit condo situated in the highly coveted Canary District. Bathed in natural sunlight, this spacious home features impressive floor-to-ceiling windows and soaring 9' ceilings throughout. With 952 sq-ft of thoughtfully designed living space, this unit is complemented by an additional 377 sq-ft balcony, creating seamless outdoor relaxation. Immaculately maintained condition with brand NEW painting, locker and parking space. High speed internet included in maintenance fee! Steps away from the iconic Distillery District, indulge in the neighbourhood's vibrant mix of boutiques, cafes, and restaurants. With easy access to public transit, major highways, Corktown Park, St. Lawrence Market, YMCA, George Brown College, etc., this home is the perfect blend of comfort, convenience, and style! Extras: Built in fridge, built in dishwasher, stove, range hood, washer & dryer. Building amenities include: Gym, yoga studio, rooftop terrace with fire pit, hobby room, party room, indoor child play area, pet wash area & more!
About This Property
180 Mill Street, Toronto C08, M5A 0V7
Home Overview
Basic Information
Amenities
Concierge
Game Room
Gym
Party Room/Meeting Room
BBQs Allowed
Walk around the neighborhood
180 Mill Street, Toronto C08, M5A 0V7
Shally Shi
Sales Representative, Dolphin Realty Inc
English, Mandarin
Residential ResaleProperty ManagementPre Construction
Mortgage Information
Estimated Payment
$0 Principal and Interest
 Walk Score for 180 Mill Street
Walk Score for 180 Mill Street

Book a Showing
Tour this home with Shally
Frequently Asked Questions
Can't find what you're looking for? Contact our support team for more information.
Check out 100+ listings near this property. Listings updated daily
See the Latest Listings by Cities
1500+ home for sale in Ontario

Looking for Your Perfect Home?
Let us help you find the perfect home that matches your lifestyle
