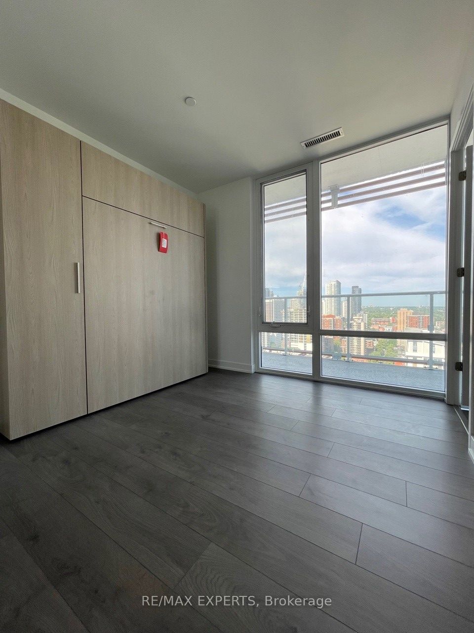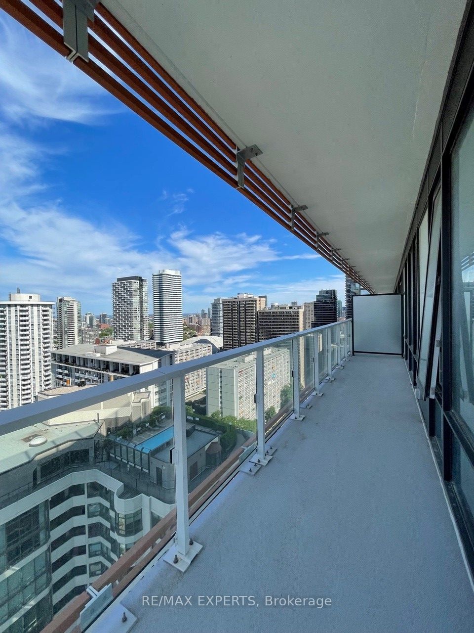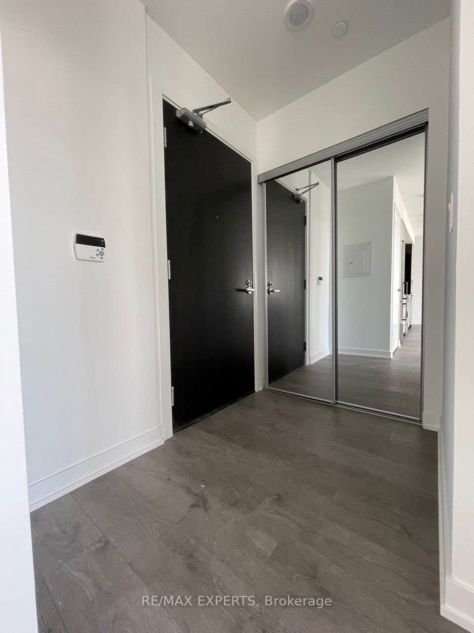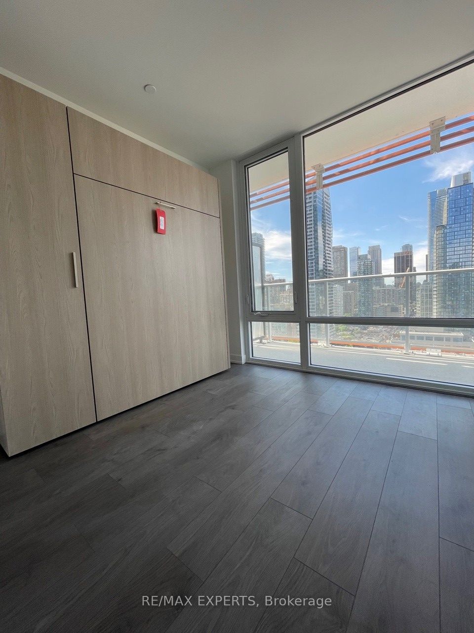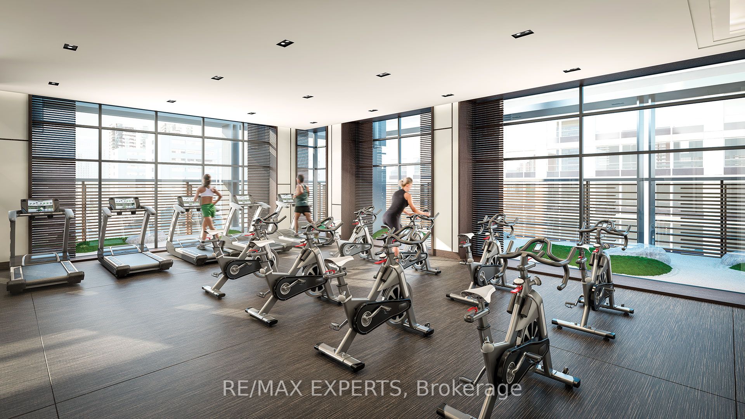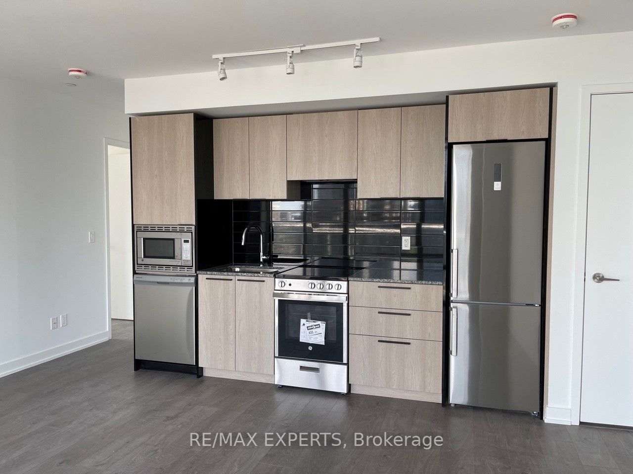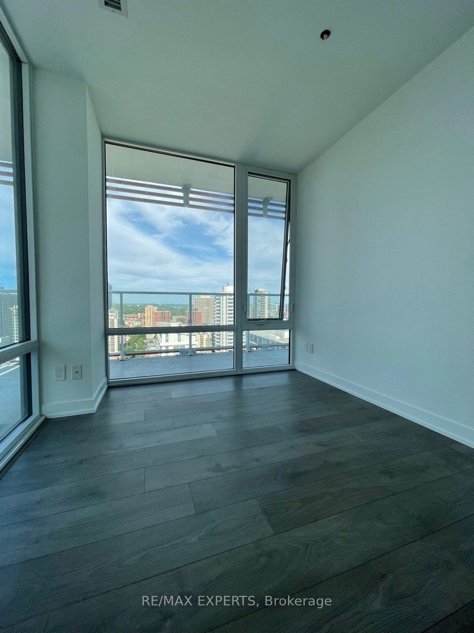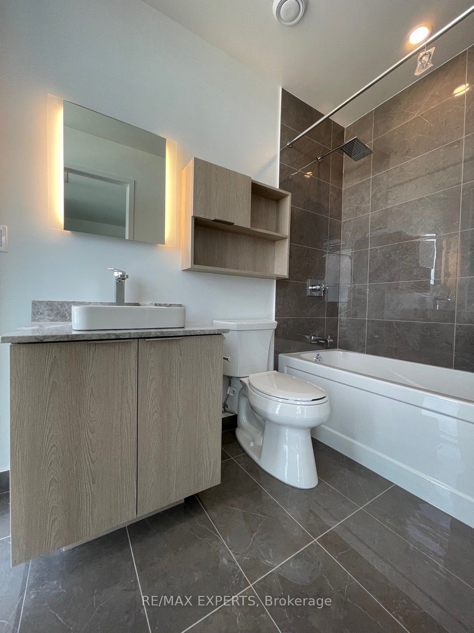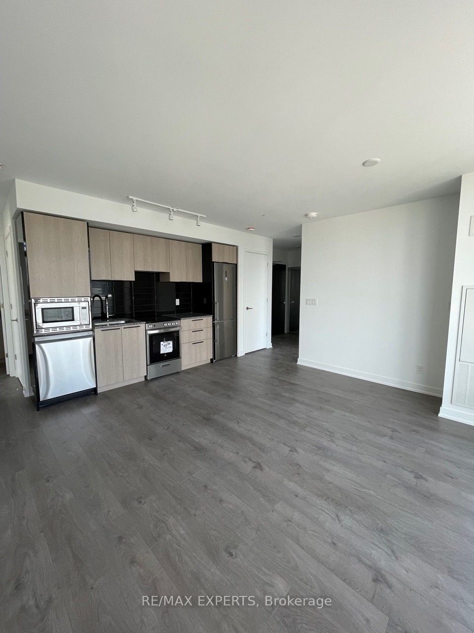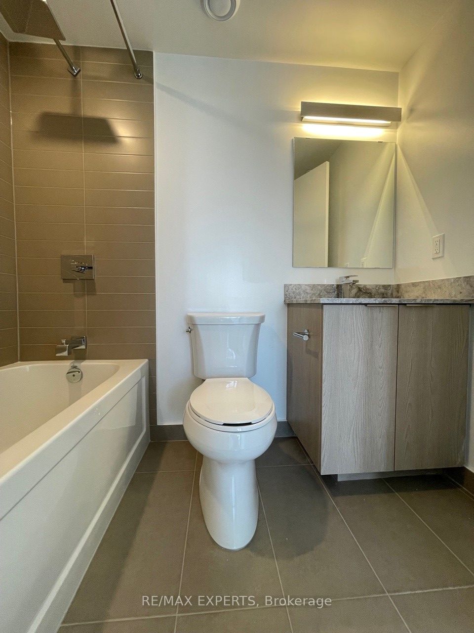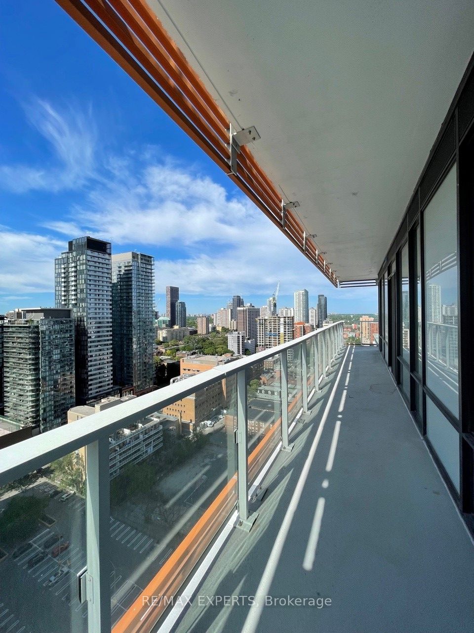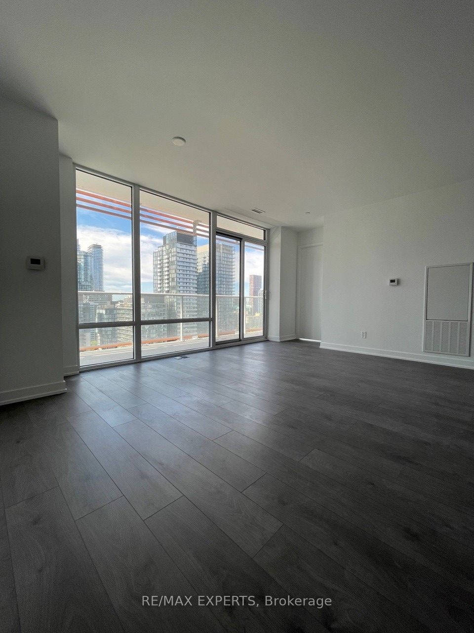
$3,700 /mo
Listed by RE/MAX EXPERTS
Co-op Apartment•MLS #C12061947•Price Change
Room Details
| Room | Features | Level |
|---|---|---|
Living Room 3.49 × 5.49 m | Combined w/DiningW/O To BalconyLaminate | Main |
Dining Room 3.49 × 5.49 m | Combined w/LivingOpen ConceptLaminate | Main |
Kitchen 3.49 × 5.49 m | Stainless Steel ApplGranite CountersLaminate | Main |
Primary Bedroom 3.87 × 2.7 m | Mirrored CeilingMurphy BedLaminate | Main |
Bedroom 2 2.48 × 2.53 m | Window Floor to CeilingClosetLaminate | Main |
Bedroom 3 2.7 × 2.5 m | Mirrored ClosetMurphy BedLaminate | Main |
Client Remarks
Welcome to the Teahouse Condos. Spacious 3 Bedroom Suite Features Designer Kitchen Cabinetry With Stainless Steel Appliances & Stone Counter Tops. Bright Floor-To-Ceiling Windows With Laminate Flooring Throughout. Floor To Ceiling Windows With Lots of Sunlight. Steps To The University of Toronto, Ryerson, George Brown, Hospital Row, Queens Park, T.T.C., Subway, Bloor Street - Yorkville Shopping.
About This Property
18 Maitland Terrace, Toronto C08, M4Y 1Y4
Home Overview
Basic Information
Walk around the neighborhood
18 Maitland Terrace, Toronto C08, M4Y 1Y4
Shally Shi
Sales Representative, Dolphin Realty Inc
English, Mandarin
Residential ResaleProperty ManagementPre Construction
 Walk Score for 18 Maitland Terrace
Walk Score for 18 Maitland Terrace

Book a Showing
Tour this home with Shally
Frequently Asked Questions
Can't find what you're looking for? Contact our support team for more information.
See the Latest Listings by Cities
1500+ home for sale in Ontario

Looking for Your Perfect Home?
Let us help you find the perfect home that matches your lifestyle
