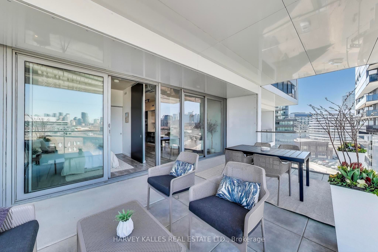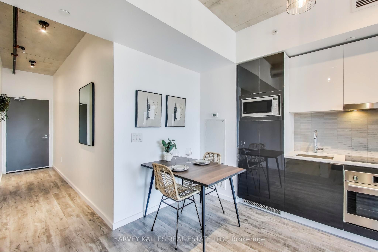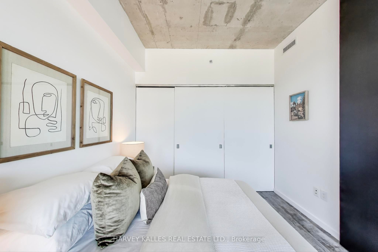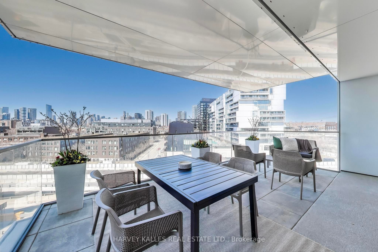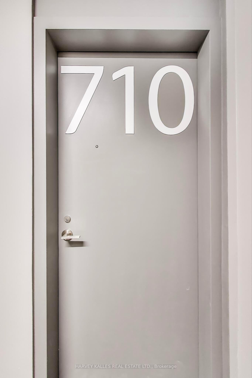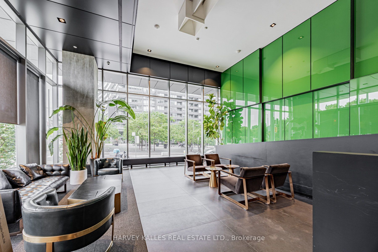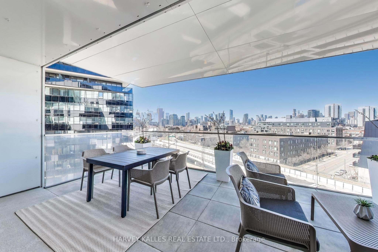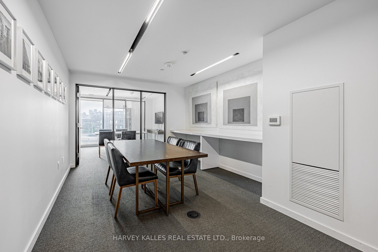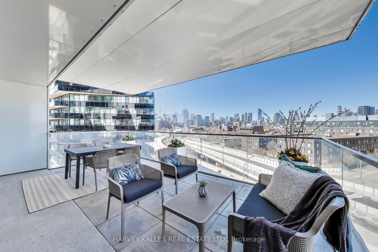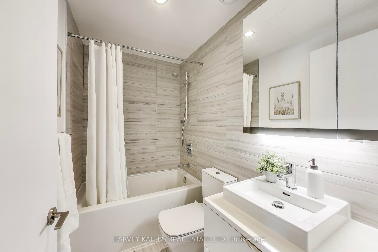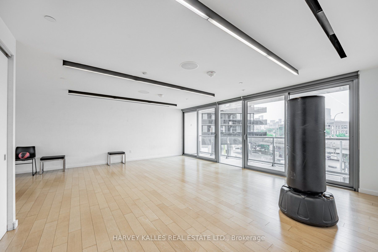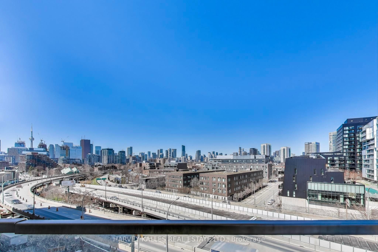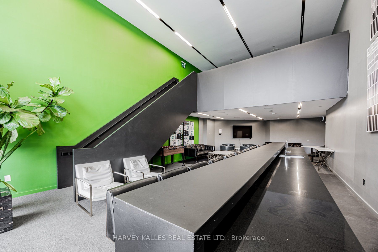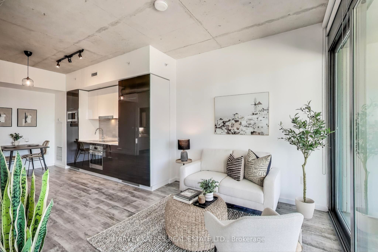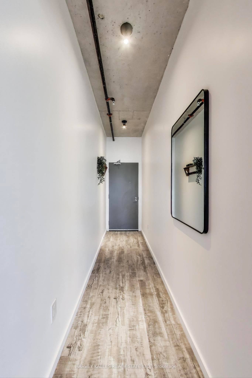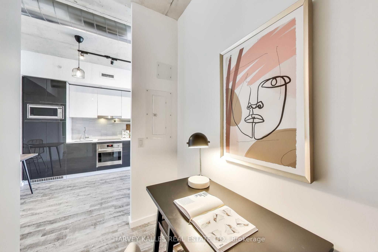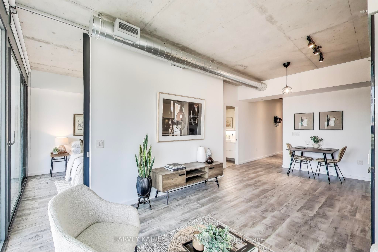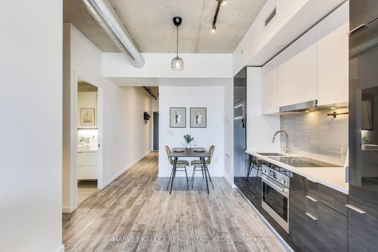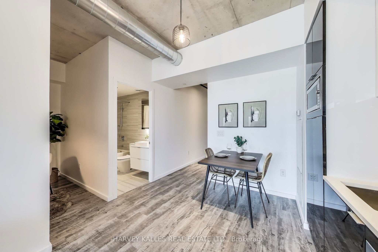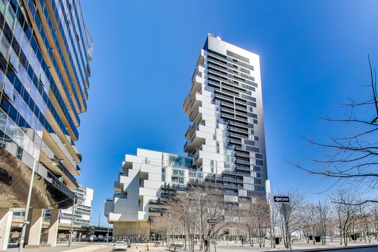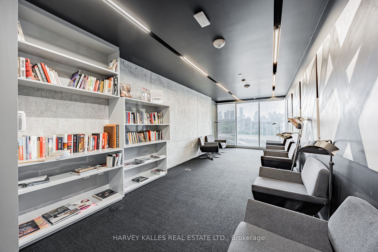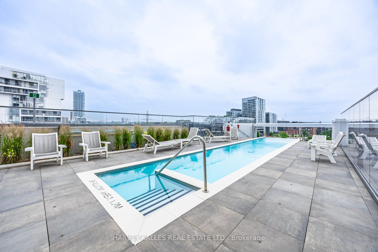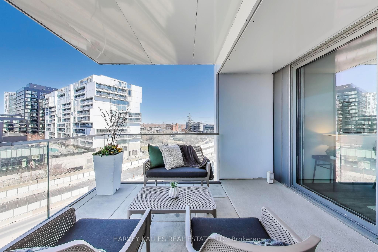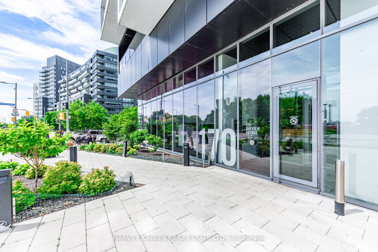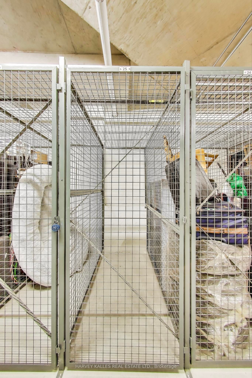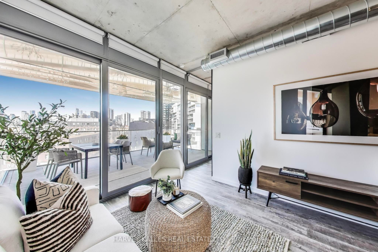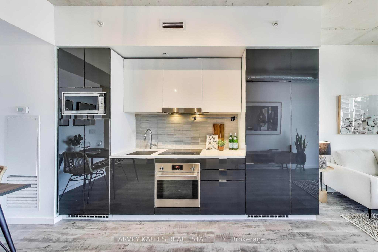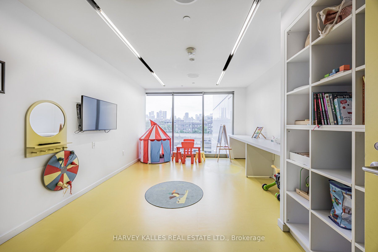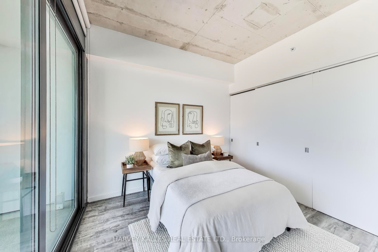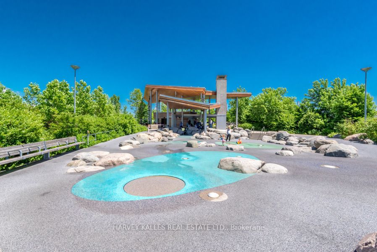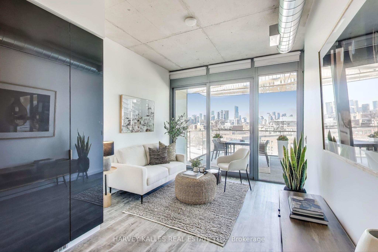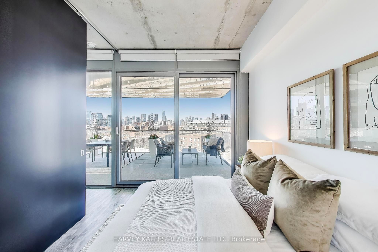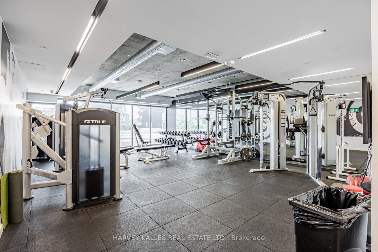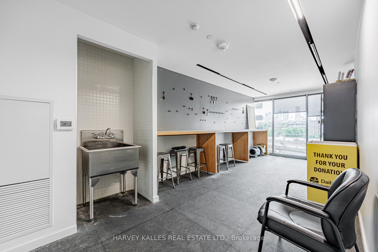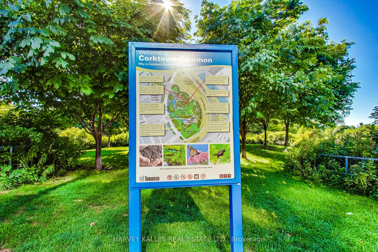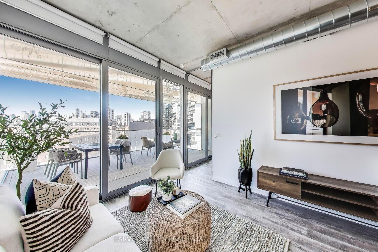
$619,900
Est. Payment
$2,368/mo*
*Based on 20% down, 4% interest, 30-year term
Listed by HARVEY KALLES REAL ESTATE LTD.
Condo Apartment•MLS #C12098948•New
Included in Maintenance Fee:
Common Elements
Building Insurance
Price comparison with similar homes in Toronto C08
Compared to 278 similar homes
-4.3% Lower↓
Market Avg. of (278 similar homes)
$648,092
Note * Price comparison is based on the similar properties listed in the area and may not be accurate. Consult licences real estate agent for accurate comparison
Room Details
| Room | Features | Level |
|---|---|---|
Kitchen 4.44 × 2.94 m | Modern KitchenCombined w/DiningTrack Lighting | Flat |
Living Room 2.87 × 3.22 m | W/O To TerraceWindow Floor to CeilingLaminate | Flat |
Dining Room 4.44 × 2.94 m | Combined w/KitchenLaminate | Flat |
Bedroom 2.84 × 3.17 m | W/O To TerraceWindow Floor to CeilingLarge Closet | Flat |
Client Remarks
One Of The Building's Rare Cantilevered Units And One Of Only Two With This Unique Floorplan An Absolute Gem In The Heart Of The City. A True Showstopper At Leed Certified River City 3, Developed By Urban Capital And Designed By Saucier + Perrotte Architects. The Main Attraction - Your Massive Covered Terrace With Unobstructed Views Of The City Skyline, Including The Iconic CN Tower. Whether You're Sipping Morning Coffee Or Hosting Friends At Sundown, This Outdoor Oasis Offers Three-Season Appeal With Protection From The Elements. Inside, A Stylish Blend Of Modern Condo Living And Soft Loft Charm Which Is Showcased Through 9.5 Foot High Ceilings With Exposed Ductwork And Piping. The Versatile Layout Allows You To Define Your Own Space: Design A Custom Island For Entertaining Or Tuck Away A Dining Table To Roll Out Your Yoga Mat Each Morning - The Options Are Endless. For All The Art Lovers, Make Your Gallery Wall Dreams A Reality In The Front Foyer. The Bedroom Features An Oversized Closet, Offering Ample Storage And The Suite Has Two Lift-And-Slide Exit Doors To The Terrace Maximizing Air Flow And Minimizing Sound Transfer. Located Next To The Lush Corktown Commons, You're Just Steps From Nature And Only Minutes From The Downtown Core. Look Down From The Terrace And You'll See A Bone Shaped Enclosed Dog Walk. Abundant Amenities Designed For Every Lifestyle. Whether You're Looking To Recharge, Focus, Or Play, This Building Has You Covered With Thoughtfully Curated Spaces For Every Mood And Moment. Enjoy Access To A Gym, Hobby Room, Kids' Playroom, Library, Business Centre, And A Stunning Two-Storey Party Room Perfect For Hosting. Additional Conveniences Include A Concierge, Guest Suite, Visitor Parking And Just In Time For Summer The Outdoor Pool Is The Perfect Summer Escape Without Ever Having To Leave Home!
About This Property
170 Bayview Avenue, Toronto C08, M5A 0M4
Home Overview
Basic Information
Amenities
Concierge
Gym
Outdoor Pool
Party Room/Meeting Room
Rooftop Deck/Garden
Visitor Parking
Walk around the neighborhood
170 Bayview Avenue, Toronto C08, M5A 0M4
Shally Shi
Sales Representative, Dolphin Realty Inc
English, Mandarin
Residential ResaleProperty ManagementPre Construction
Mortgage Information
Estimated Payment
$0 Principal and Interest
 Walk Score for 170 Bayview Avenue
Walk Score for 170 Bayview Avenue

Book a Showing
Tour this home with Shally
Frequently Asked Questions
Can't find what you're looking for? Contact our support team for more information.
See the Latest Listings by Cities
1500+ home for sale in Ontario

Looking for Your Perfect Home?
Let us help you find the perfect home that matches your lifestyle
