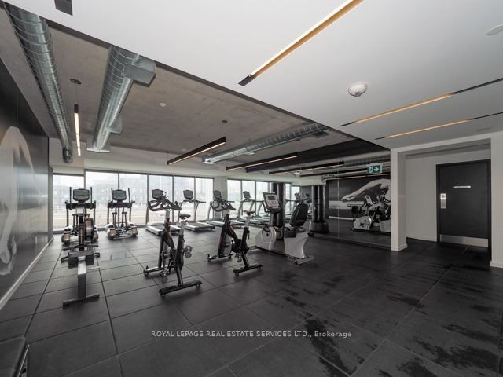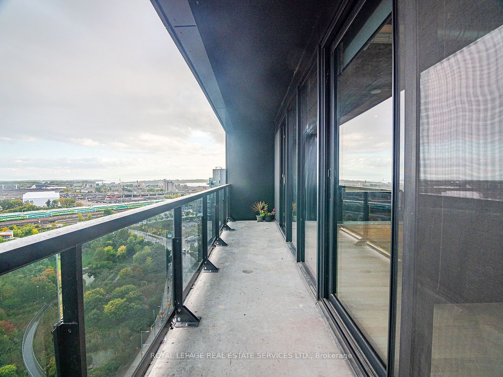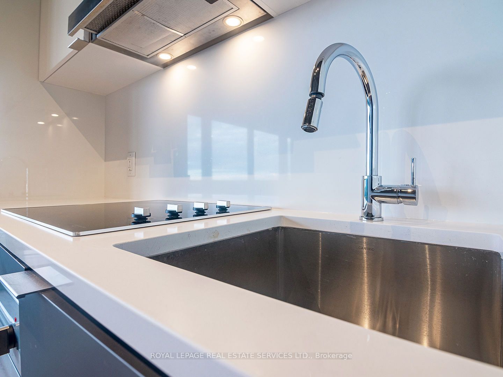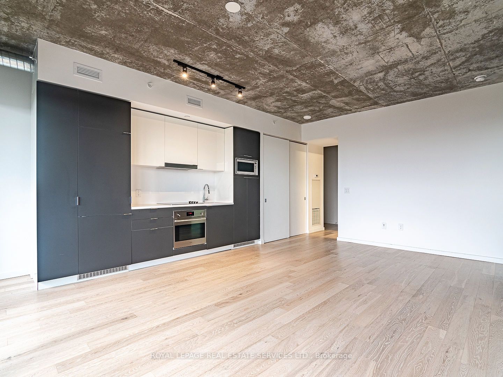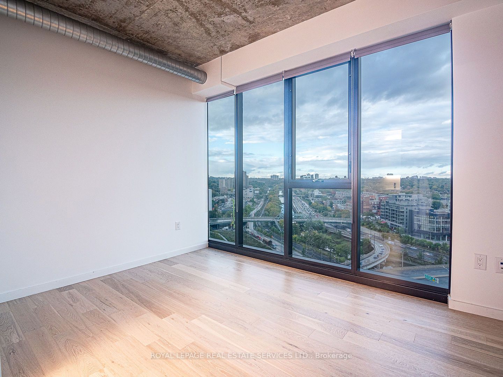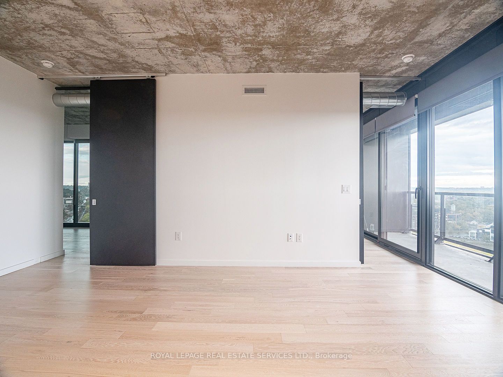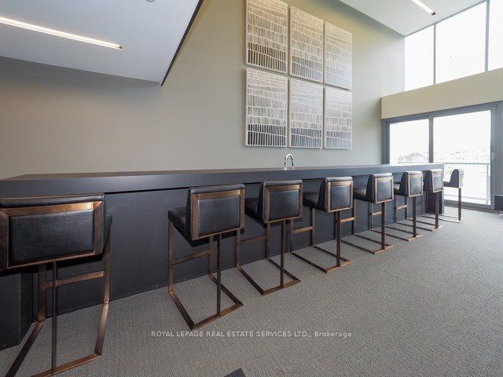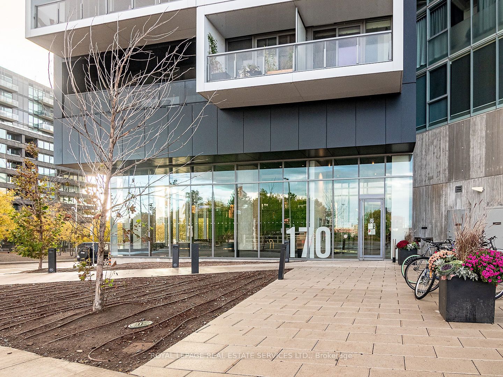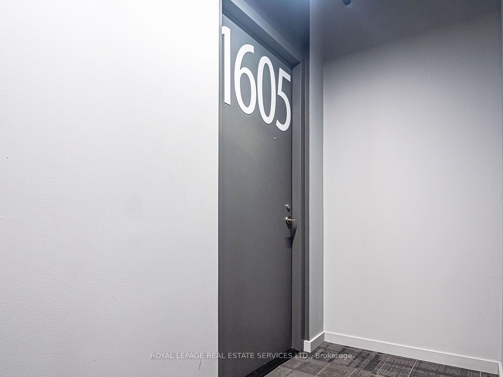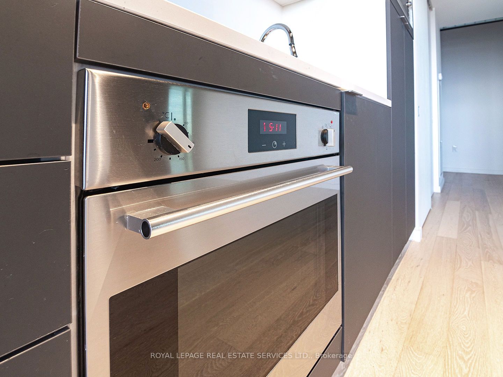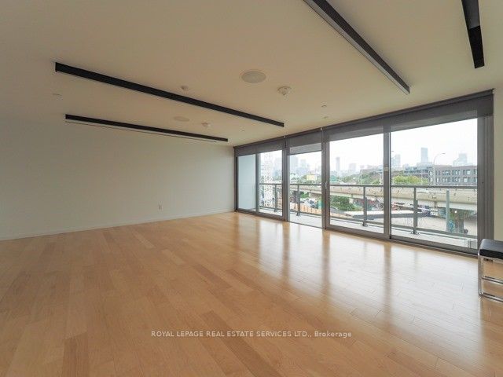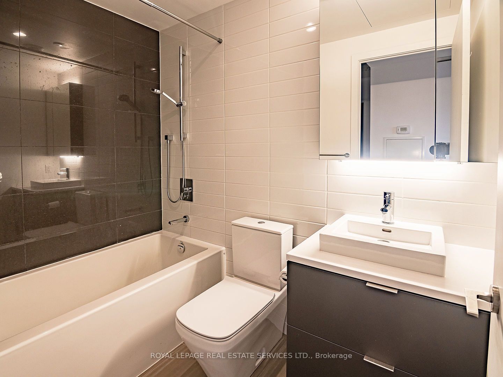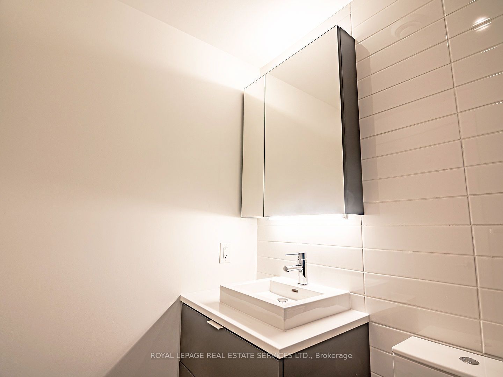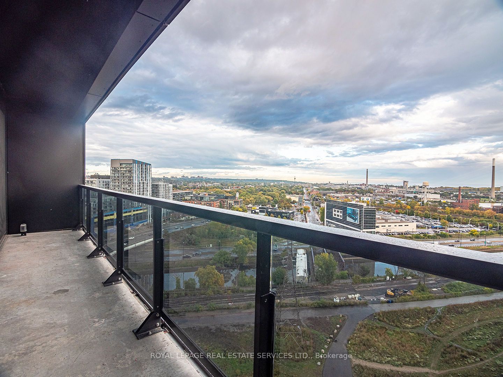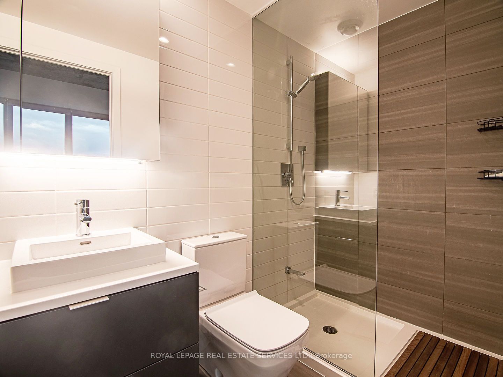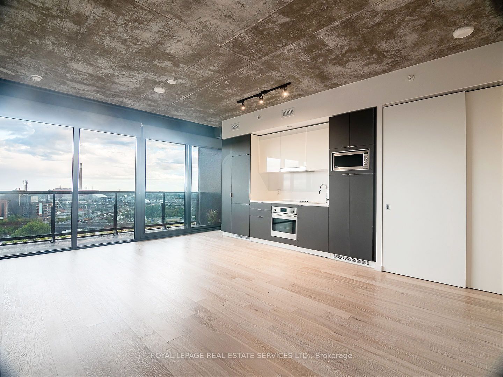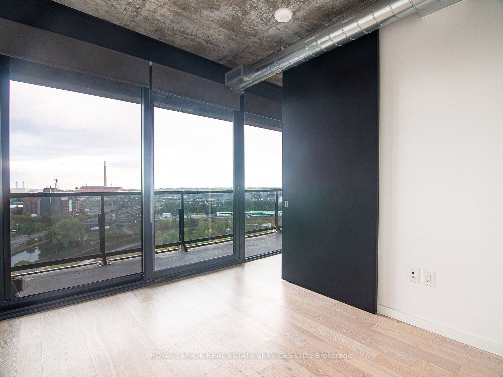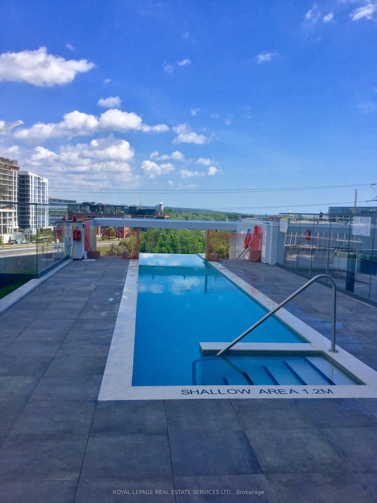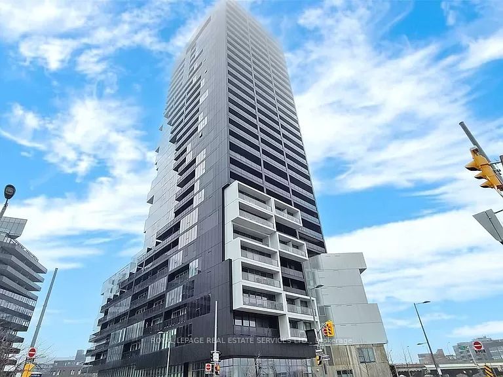
$3,100 /mo
Listed by ROYAL LEPAGE REAL ESTATE SERVICES LTD.
Condo Apartment•MLS #C12088448•New
Room Details
| Room | Features | Level |
|---|---|---|
Living Room 5.69 × 3.91 m | Hardwood FloorCombined w/DiningW/O To Balcony | Ground |
Dining Room 5.69 × 3.91 m | Hardwood FloorCombined w/Living | Ground |
Kitchen 5.69 × 3.91 m | Hardwood FloorCombined w/DiningStainless Steel Appl | Ground |
Primary Bedroom 3.73 × 3 m | Hardwood FloorW/W Closet3 Pc Ensuite | Ground |
Bedroom 2 3.04 × 3 m | Hardwood FloorW/W ClosetW/O To Balcony | Ground |
Client Remarks
Beautiful Unit With Spectacular Unobstructed South-East City & Park Views In Award Winning Development River City Phase 3. Walking Distance To Leslieville, Distillery District + Corktown Commons Park & Trails. Features Open Concept Design, Modern European Style Kitchen With Integrated Stainless Steel Appliances, Engineered Hardwood Floors Throughout, High Exposed Concrete Ceilings, Large Primary With Ensuite & Wall-To-Wall Closets. Walkouts From Bedroom & Living Room For Added Living Enjoyment & Entertaining.
About This Property
170 Bayview Avenue, Toronto C08, M5A 0M4
Home Overview
Basic Information
Amenities
Bike Storage
Concierge
Gym
Party Room/Meeting Room
Exercise Room
Guest Suites
Walk around the neighborhood
170 Bayview Avenue, Toronto C08, M5A 0M4
Shally Shi
Sales Representative, Dolphin Realty Inc
English, Mandarin
Residential ResaleProperty ManagementPre Construction
 Walk Score for 170 Bayview Avenue
Walk Score for 170 Bayview Avenue

Book a Showing
Tour this home with Shally
Frequently Asked Questions
Can't find what you're looking for? Contact our support team for more information.
See the Latest Listings by Cities
1500+ home for sale in Ontario

Looking for Your Perfect Home?
Let us help you find the perfect home that matches your lifestyle
