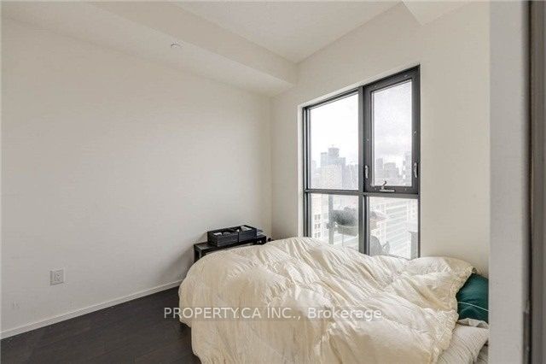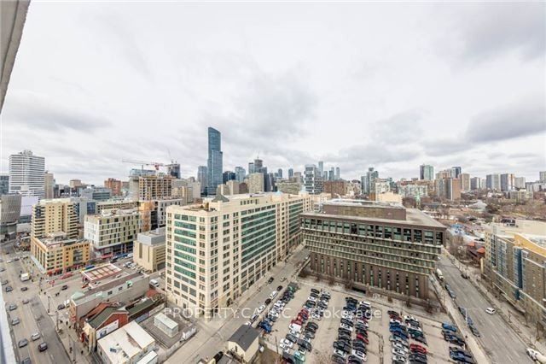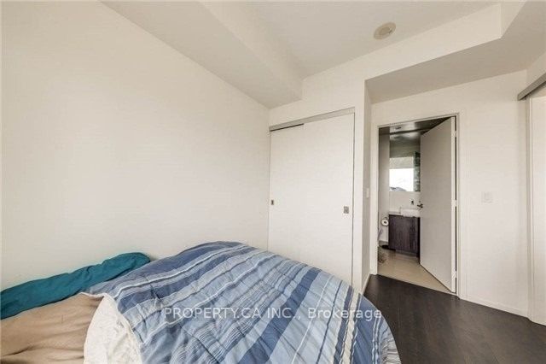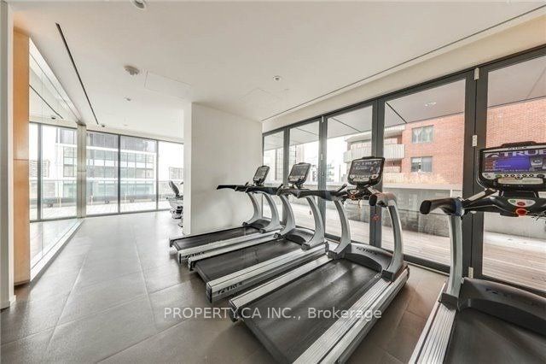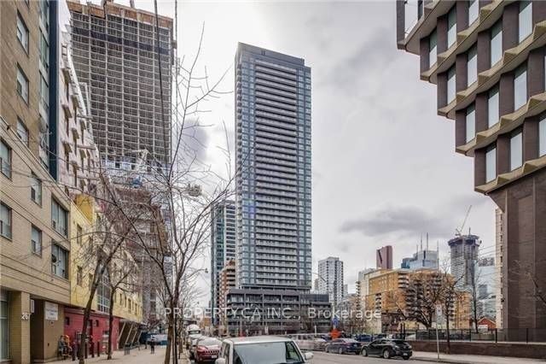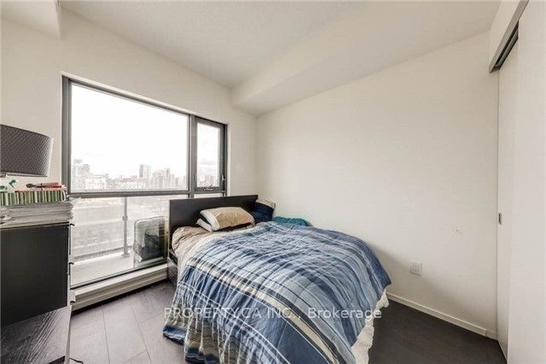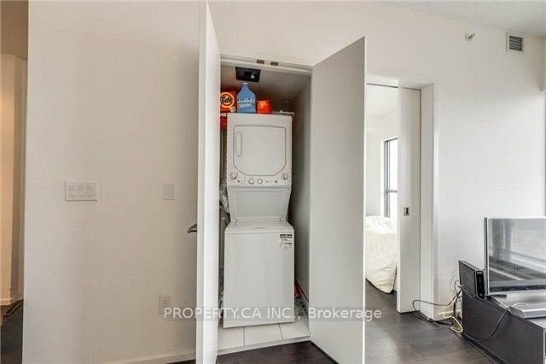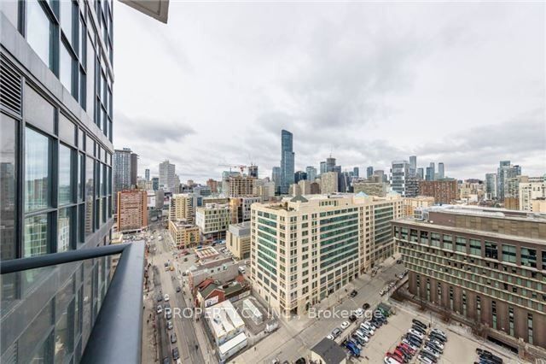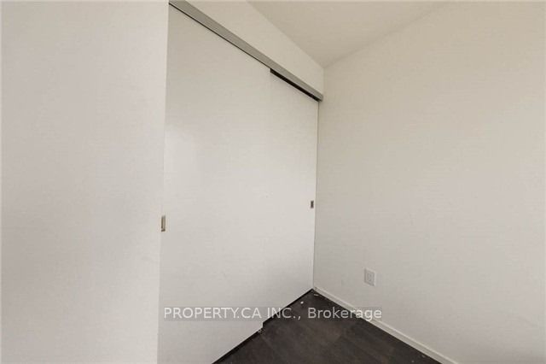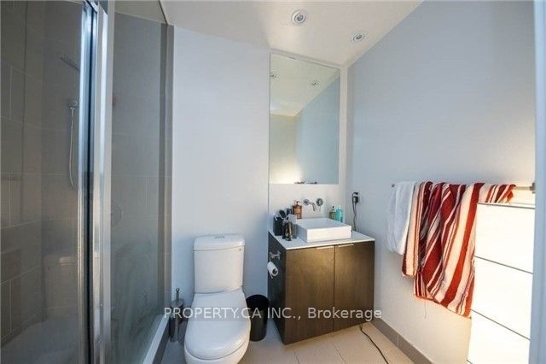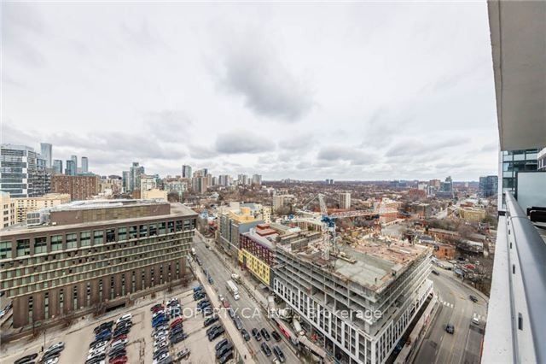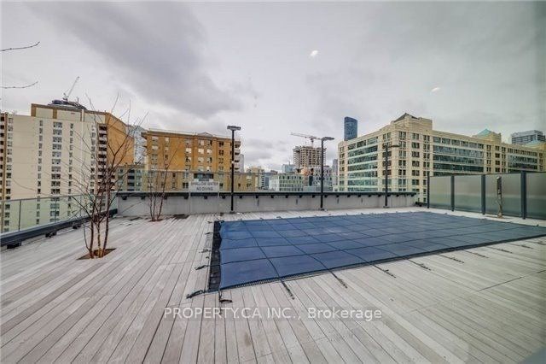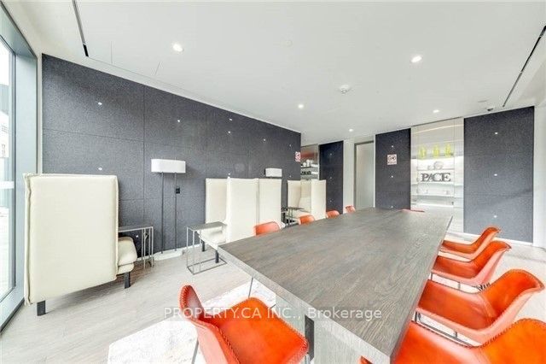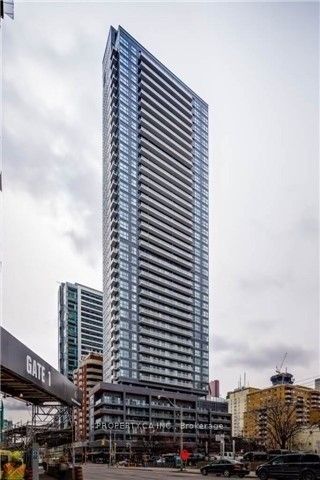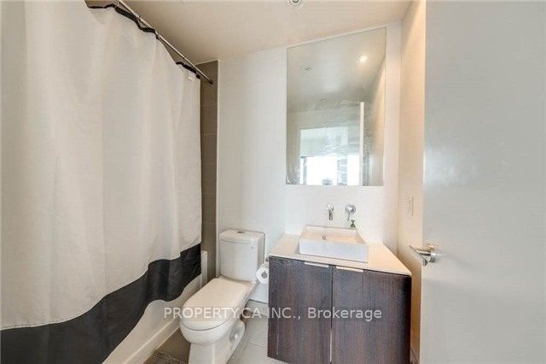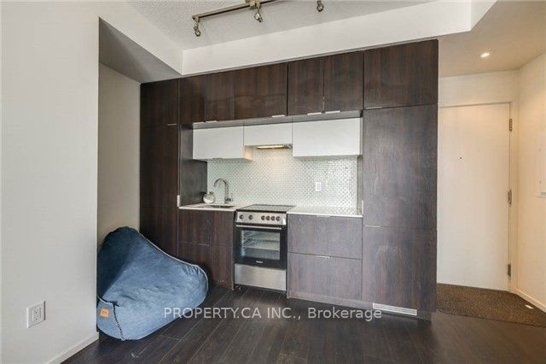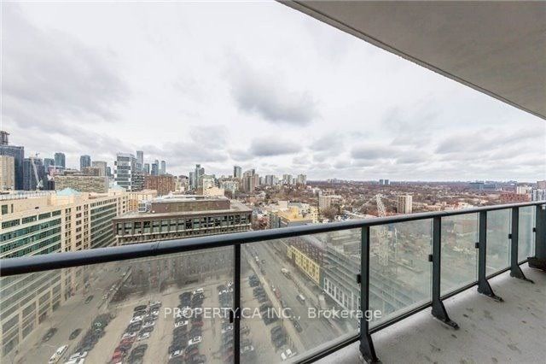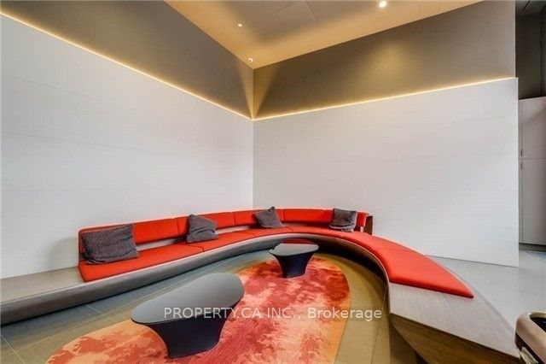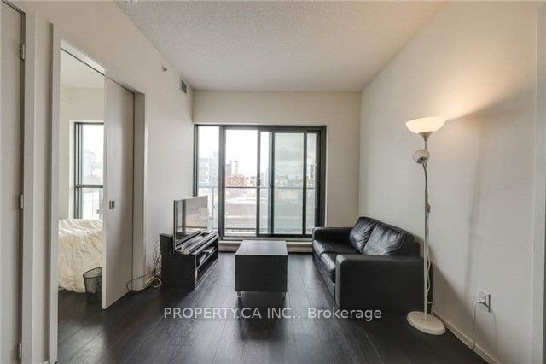
$2,800 /mo
Listed by PROPERTY.CA INC.
Condo Apartment•MLS #C12095130•New
Room Details
| Room | Features | Level |
|---|---|---|
Living Room 2.77 × 5.82 m | LaminateCombined w/DiningW/O To Balcony | Flat |
Dining Room 2.77 × 5.82 m | LaminateCombined w/LivingOpen Concept | Flat |
Kitchen 2.77 × 5.82 m | LaminateOpen Concept | Flat |
Bedroom 2.9 × 3.38 m | LaminateEnsuite BathPicture Window | Flat |
Bedroom 2 2.56 × 3.07 m | LaminateLarge ClosetPicture Window | Flat |
Client Remarks
Pace Condo By Great Gulf 9 Foot Ceilings + Large Balcony With Split 2 Bed Layout. Beautiful North View Of The City. Interior Custom Design By Cecconi Simone With ManyUpgrades Including Modern Kitchen Cabinets, Granite Countertop, Custom Backsplash. 8th Flr Amenities Incl: Gym, His/Her Change Rms, Billiard Rm, Kit/Din/Bar/Tv/Reading Lounge, Roof Grdn & Outdr Pool. Unit will be cleaned prior to occupancy. EXTRAS: Built In Appliances (Fridge, Stove, Dishwasher) Stainless Steel Microwave. Walking Distance To Subway, Streetcar Stop In Front Of The Bldg, Eaton Centre And Financial District. Parking And Locker Included.
About This Property
159 Dundas Street, Toronto C08, M5B 1E4
Home Overview
Basic Information
Amenities
Concierge
Exercise Room
Media Room
Rooftop Deck/Garden
Visitor Parking
Walk around the neighborhood
159 Dundas Street, Toronto C08, M5B 1E4
Shally Shi
Sales Representative, Dolphin Realty Inc
English, Mandarin
Residential ResaleProperty ManagementPre Construction
 Walk Score for 159 Dundas Street
Walk Score for 159 Dundas Street

Book a Showing
Tour this home with Shally
Frequently Asked Questions
Can't find what you're looking for? Contact our support team for more information.
See the Latest Listings by Cities
1500+ home for sale in Ontario

Looking for Your Perfect Home?
Let us help you find the perfect home that matches your lifestyle
