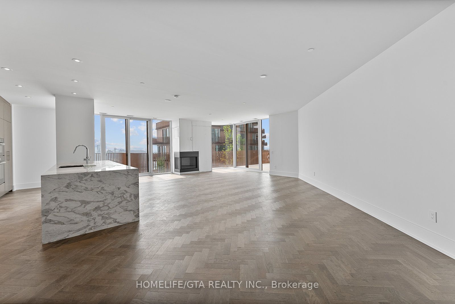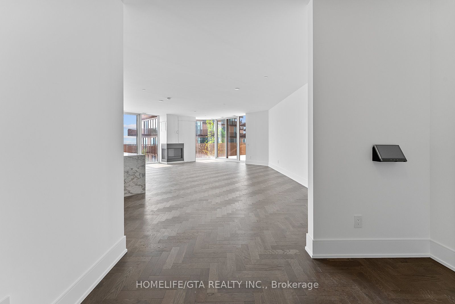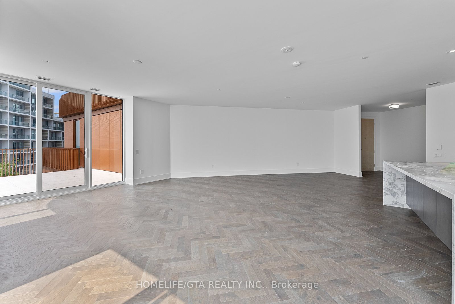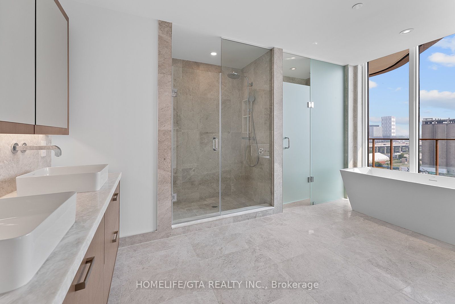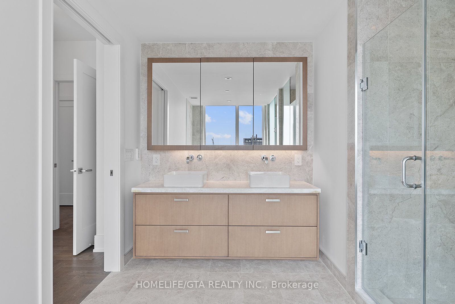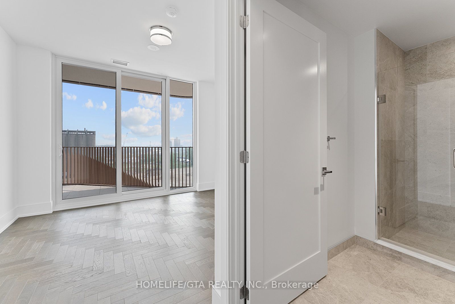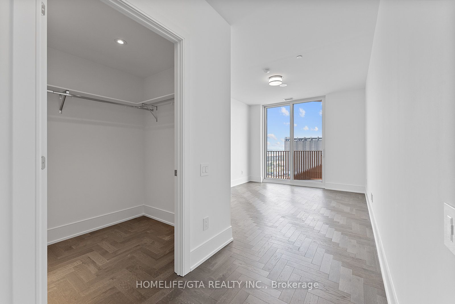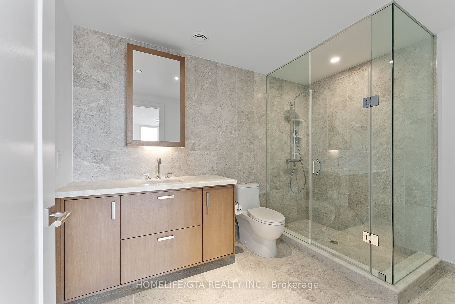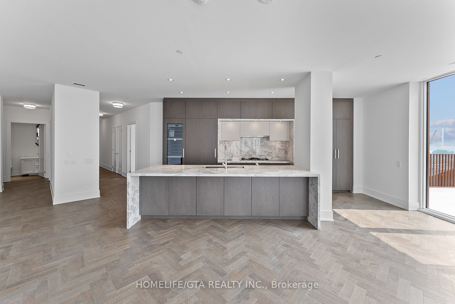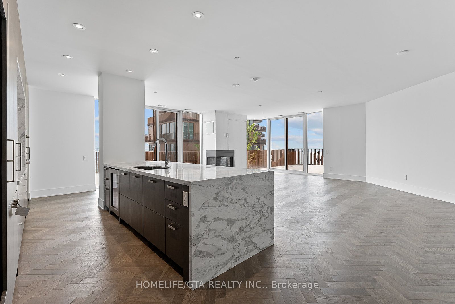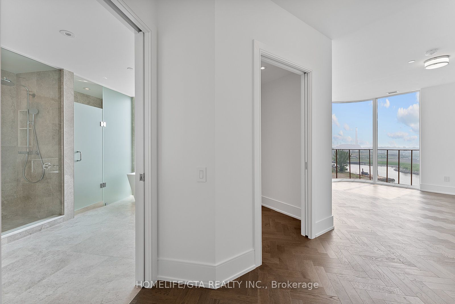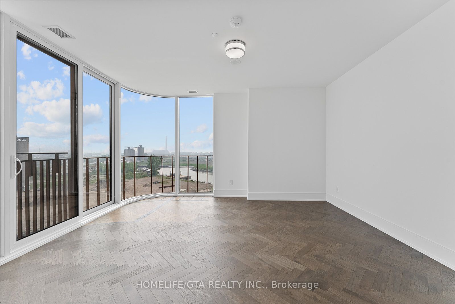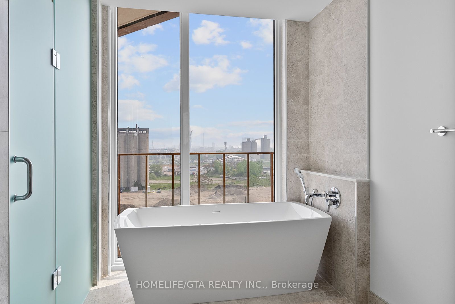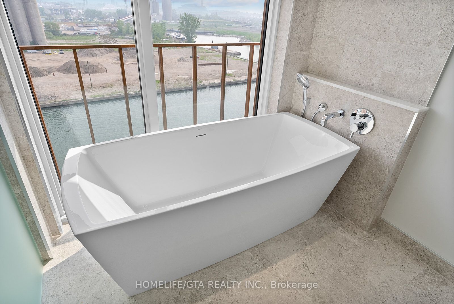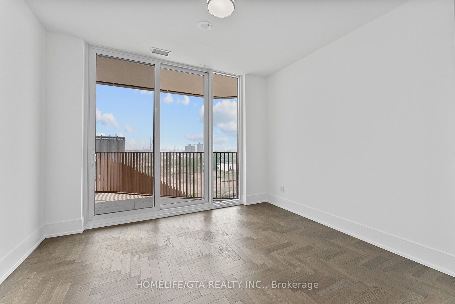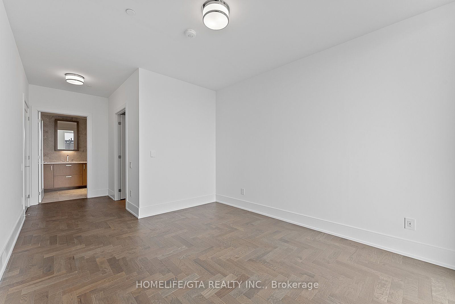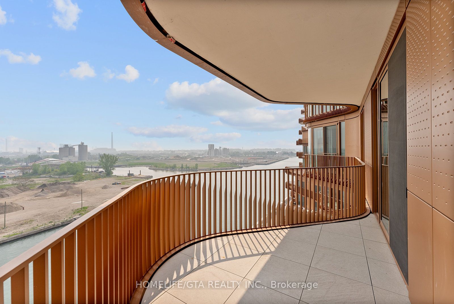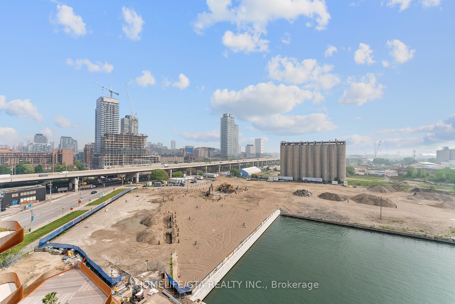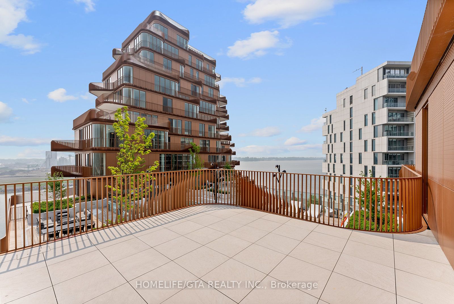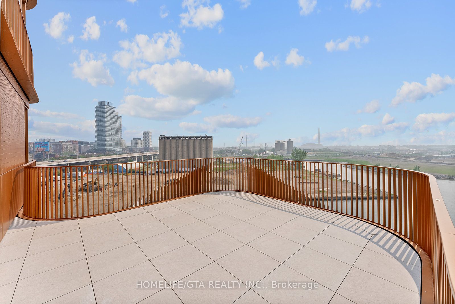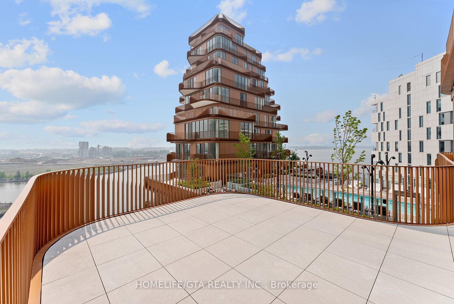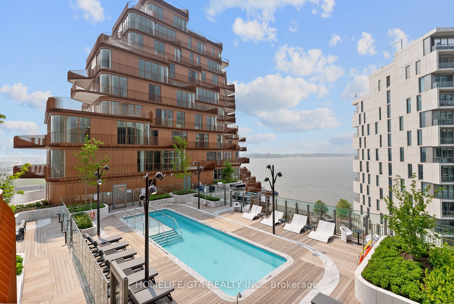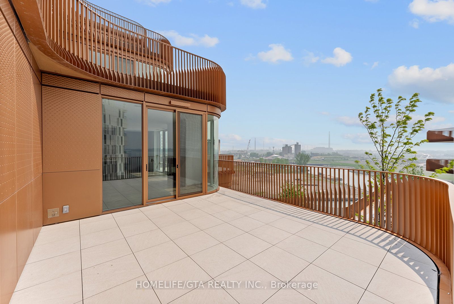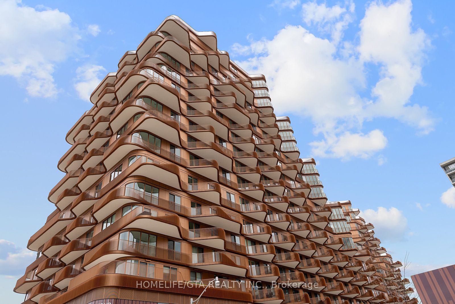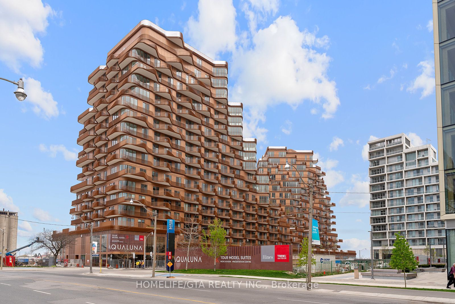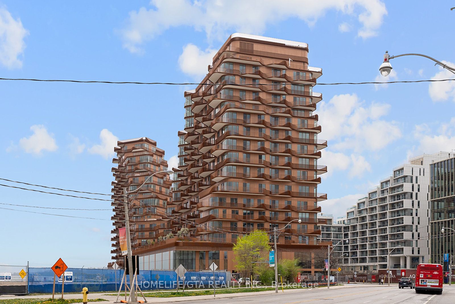
$10,500 /mo
Listed by HOMELIFE/GTA REALTY INC.
Condo Apartment•MLS #C12213084•New
Room Details
| Room | Features | Level |
|---|---|---|
Kitchen | Hardwood FloorBacksplashB/I Appliances | Flat |
Living Room | Hardwood FloorW/O To BalconyOpen Concept | Flat |
Dining Room | Hardwood FloorCombined w/LivingOpen Concept | Flat |
Primary Bedroom | Hardwood FloorWalk-In Closet(s)5 Pc Ensuite | Flat |
Bedroom 2 | Hardwood FloorWalk-In Closet(s)3 Pc Ensuite | Flat |
Bedroom 3 | Hardwood FloorWalk-In Closet(s)3 Pc Bath | Flat |
Client Remarks
OVER 2500 Sq ft of Living Space* 3 BEDROOM 3.5 WASHROOMS* 500 Sq ft between 3 Terraces* 2 PARKING SPOTS* OVER 200K of UPGRADES* GAS FIREPLACE *Welcome to to unit 803 at Aqualuna, Tridel's Landmark on the Waterfont! Enter your new home through the large foyer area that opens to a separate powder room, closet and mud room nook. Grand open concept living/dining/kitchen with floor to ceiling windows. Kitchen offers premium built in Miele appliances, double sink, pantry, upgraded cabinetry, separate wine fridge & Wine Cooler, , stone countertop and separate kitchen Island with Stone Countertop & Stone Waterfall and Storage. Living room area provides floor to ceiling windows and walkouts to a double terrace with east and west facing view and a rarely offered gas fire place. Primary bathroom offers a two walk in closets, clear east views of Lake Ontario, a 5 pc ensuite (double sink and freestanding tub), The 2nd and 3rd bedroom offer ensuite 3 pc bathrooms, walk in closets and clear east facing views offered by the floor to ceiling windows and access to a private terrace. Your new home will also offer a laundry room with a sink and built in cabinetry. Herringbone Hardwood floor & smooth ceilings are offered throughout. Porcelain tile and/or natural stone tile offered in the laundry room and washrooms! NO PILLARS-This unit has been redesigned for maximum efficiency and flow, all doors have been expanded to 36 inches for east of entry. Call your realtor today and view this amazing unit that brings Prestige and Luxury together. Upscale amenities include state-of-the-art fitness center, yoga room, the grand entertainment lounge, or the multi-purpose lounge, two lobbies, outdoor pool + terrace with lake views. Steps from Lake Ontario, George Brown College, Queens Quay. Minutes from the DVP, Path, Offices, Leslieville. TWO Parking Spots Included.
About This Property
155 Merchants' Wharf N/A, Toronto C08, M5A 0Y4
Home Overview
Basic Information
Amenities
Guest Suites
Gym
Outdoor Pool
Recreation Room
Walk around the neighborhood
155 Merchants' Wharf N/A, Toronto C08, M5A 0Y4
Shally Shi
Sales Representative, Dolphin Realty Inc
English, Mandarin
Residential ResaleProperty ManagementPre Construction
 Walk Score for 155 Merchants' Wharf N/A
Walk Score for 155 Merchants' Wharf N/A

Book a Showing
Tour this home with Shally
Frequently Asked Questions
Can't find what you're looking for? Contact our support team for more information.
See the Latest Listings by Cities
1500+ home for sale in Ontario

Looking for Your Perfect Home?
Let us help you find the perfect home that matches your lifestyle
