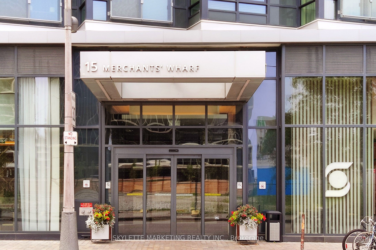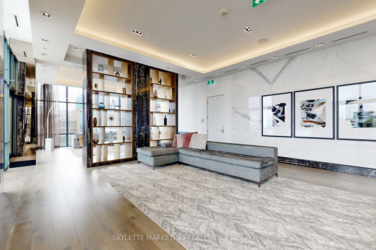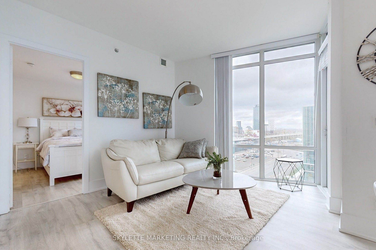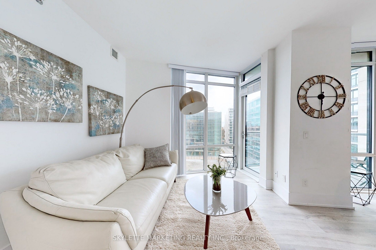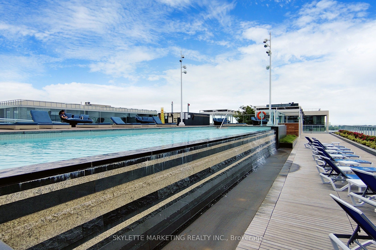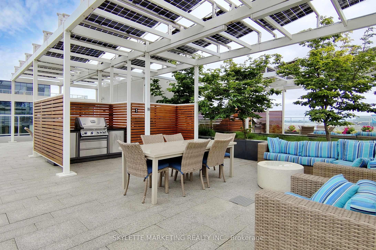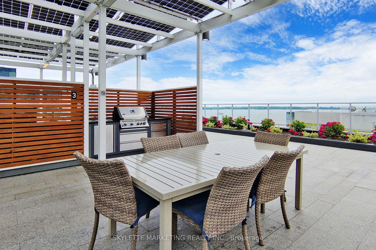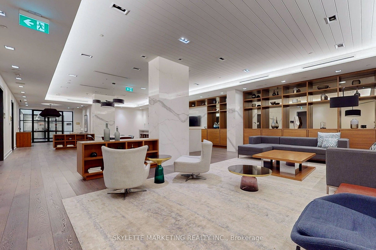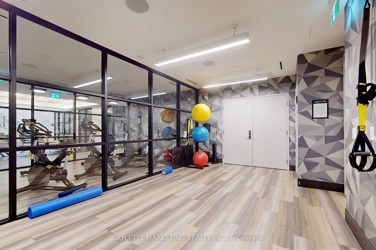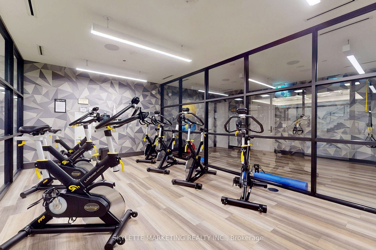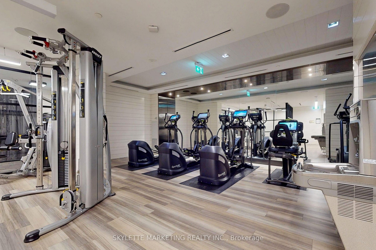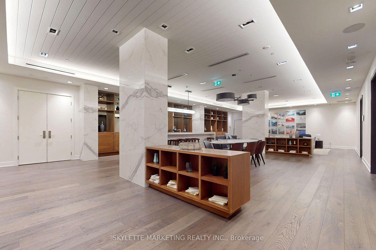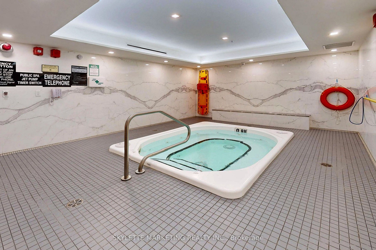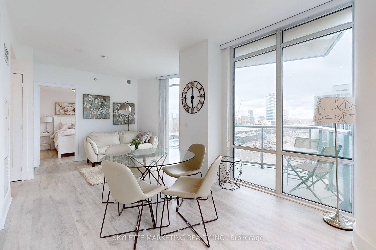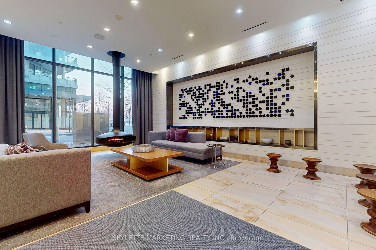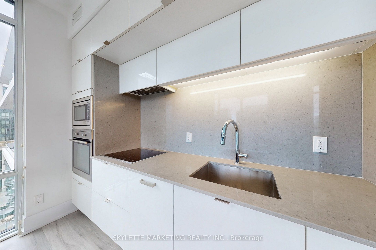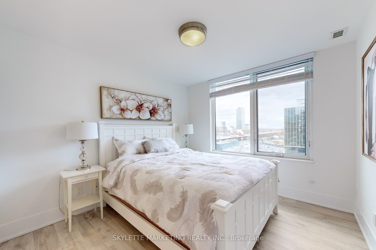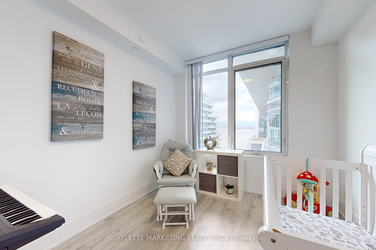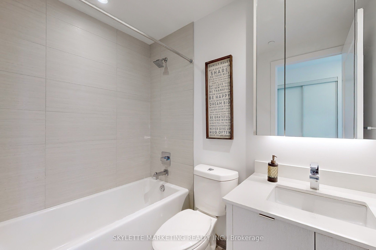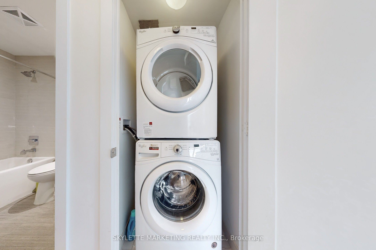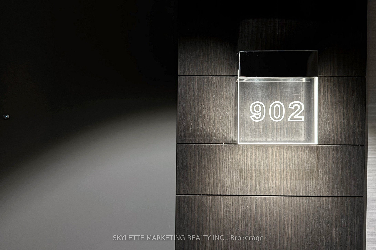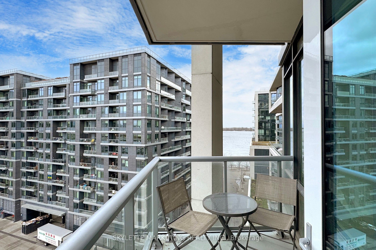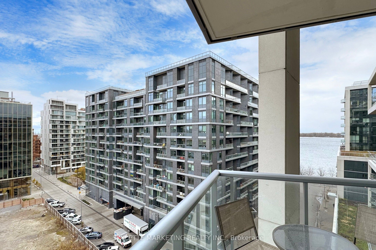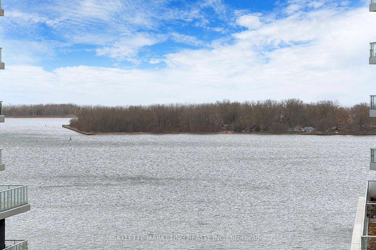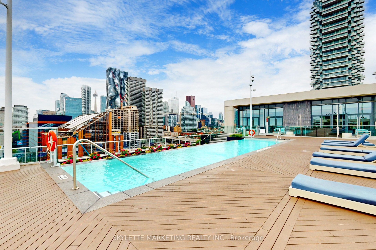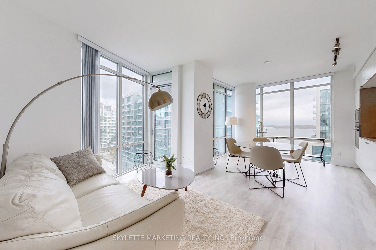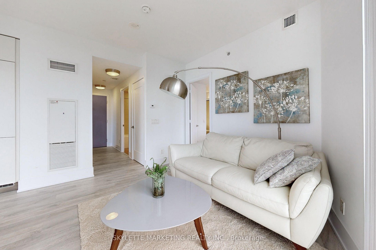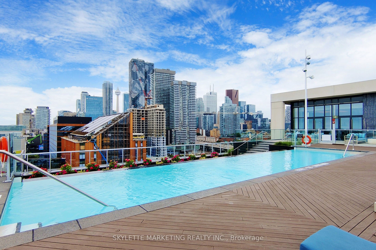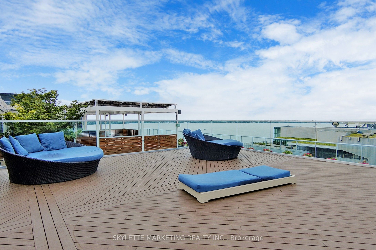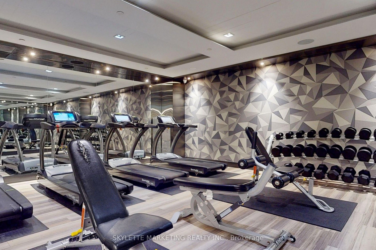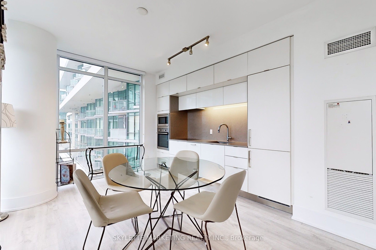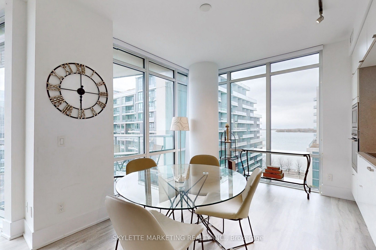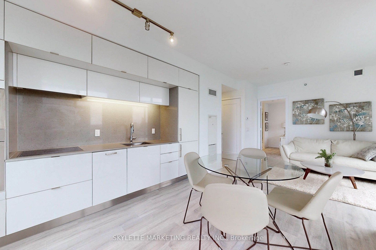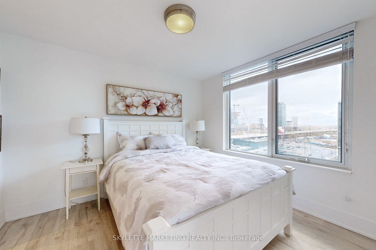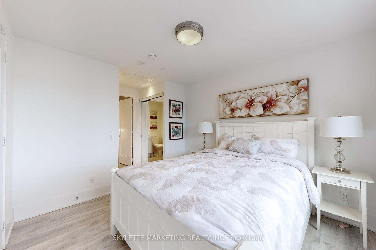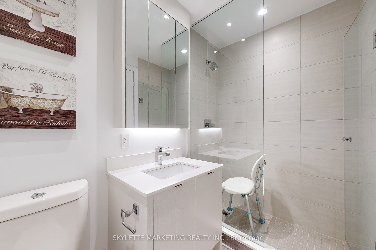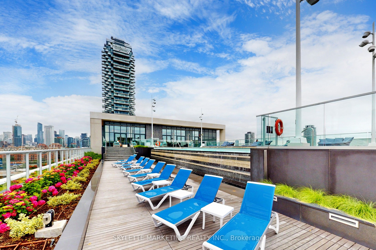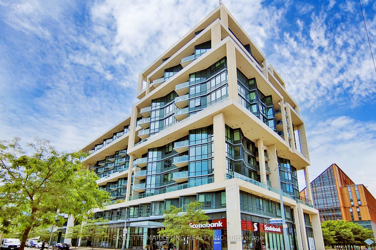
$799,000
Est. Payment
$3,052/mo*
*Based on 20% down, 4% interest, 30-year term
Listed by SKYLETTE MARKETING REALTY INC.
Condo Apartment•MLS #C10442813•Price Change
Included in Maintenance Fee:
Parking
Common Elements
CAC
Price comparison with similar homes in Toronto C08
Compared to 256 similar homes
-7.4% Lower↓
Market Avg. of (256 similar homes)
$863,259
Note * Price comparison is based on the similar properties listed in the area and may not be accurate. Consult licences real estate agent for accurate comparison
Room Details
| Room | Features | Level |
|---|---|---|
Living Room 6.63 × 3.84 m | Combined w/KitchenOverlook WaterSE View | Main |
Kitchen 6.63 × 3.84 m | Combined w/LivingOverlook WaterSE View | Main |
Bedroom 2.74 × 4.57 m | 3 Pc EnsuiteDouble ClosetPicture Window | Main |
Bedroom 2 2.77 × 3.81 m | Closet OrganizersOverlook WaterPicture Window | Main |
Dining Room 6.63 × 3.84 m | Combined w/Kitchen | Main |
Client Remarks
Welcome To Tridel Built Luxury "Aqualina At Bayside"! Beautiful 2 Bedroom2 Washroom Unit. Split Bedroom Design. Walk Out To Balcony. Unobstructed Lake View.Fabulous And Modern Waterfront Condo. Minutes To Downtown Core, Distillery District & Shops. Steps To Public Transit. 9 Ft Smooth Ceiling. Ultra High-Speed Fiber Optic In Bldg. Rooftop Terrace W/Infinity Swimming Pool, Sun Deck, Bbq Area, Indoor & Outdoor Lounge. 24 Hours Concierge. Extras:*Minutes To Loblaws, Sugar Beach, George Brown College, Lakeshore, Don Valley Parkway And QEW **EXTRAS** 1 Locker And 1 Parking Included. Integrated Fridge & B/I Dishwasher Stainless Steel Oven & Microwave, Cooktop, Stacked Washer & Dryer, Laminate Floor, Quartz Counter Top, Modern Design Elf's & Window Covering .
About This Property
15 Merchants' Wharf N/A, Toronto C08, M5A 0N8
Home Overview
Basic Information
Walk around the neighborhood
15 Merchants' Wharf N/A, Toronto C08, M5A 0N8
Shally Shi
Sales Representative, Dolphin Realty Inc
English, Mandarin
Residential ResaleProperty ManagementPre Construction
Mortgage Information
Estimated Payment
$0 Principal and Interest
 Walk Score for 15 Merchants' Wharf N/A
Walk Score for 15 Merchants' Wharf N/A

Book a Showing
Tour this home with Shally
Frequently Asked Questions
Can't find what you're looking for? Contact our support team for more information.
Check out 100+ listings near this property. Listings updated daily
See the Latest Listings by Cities
1500+ home for sale in Ontario

Looking for Your Perfect Home?
Let us help you find the perfect home that matches your lifestyle
