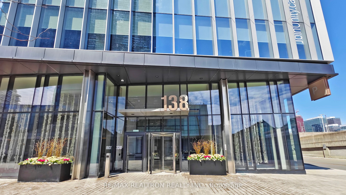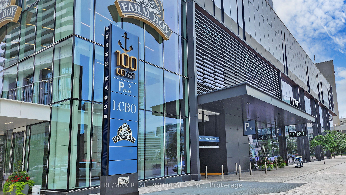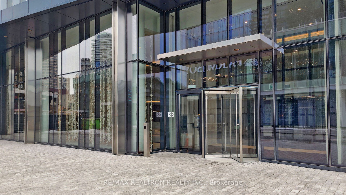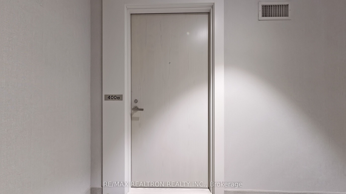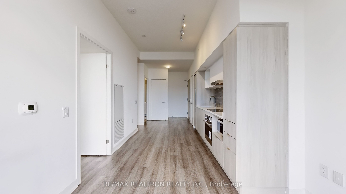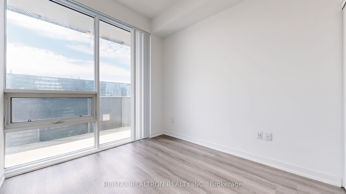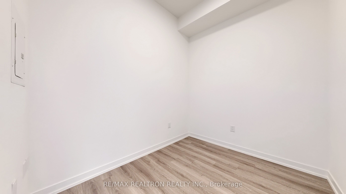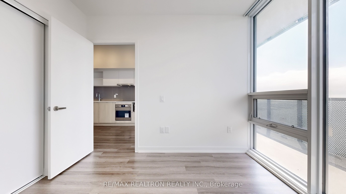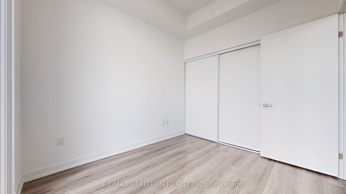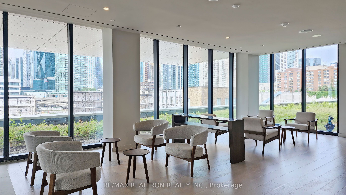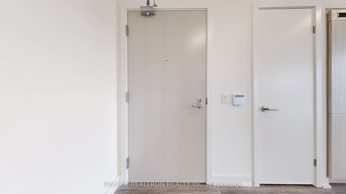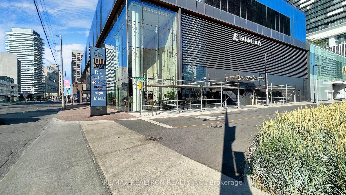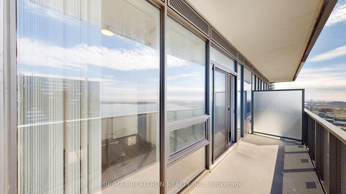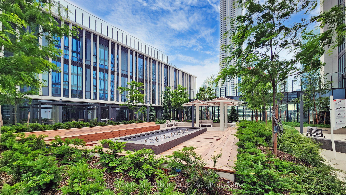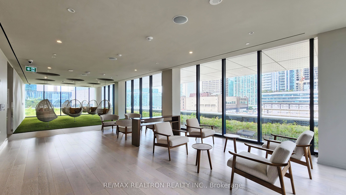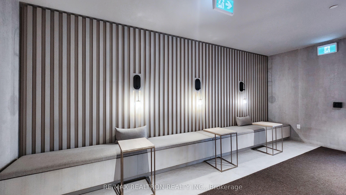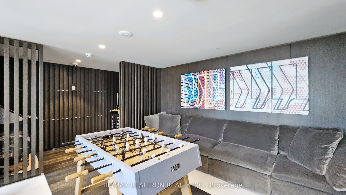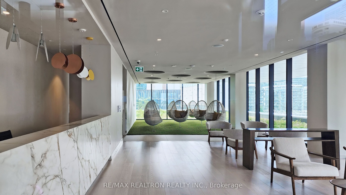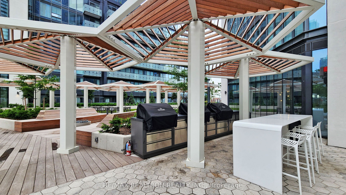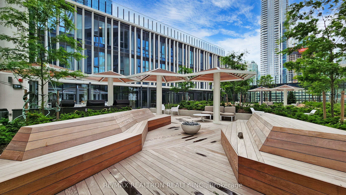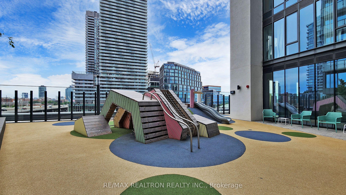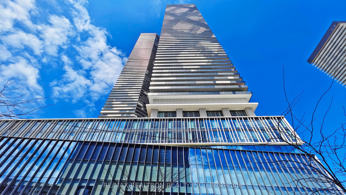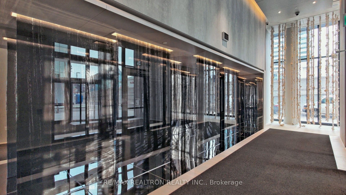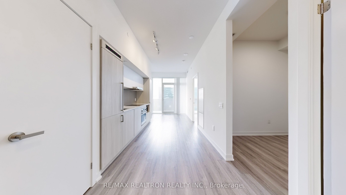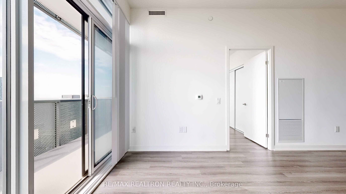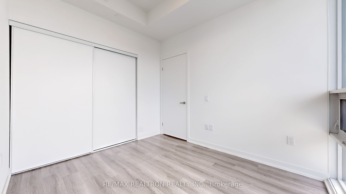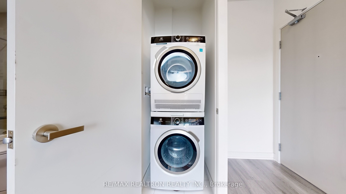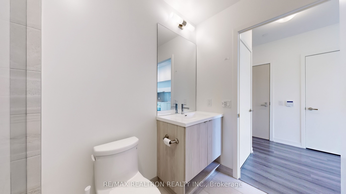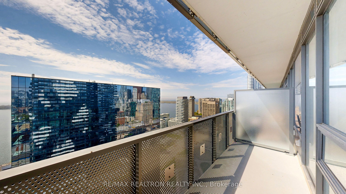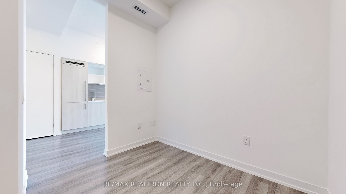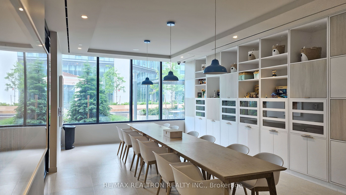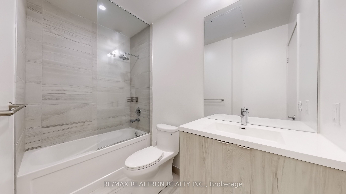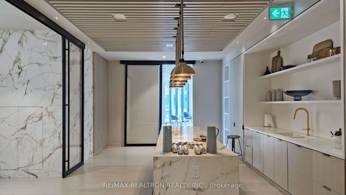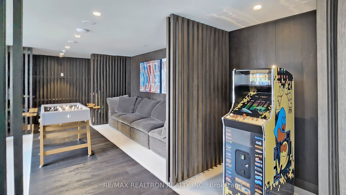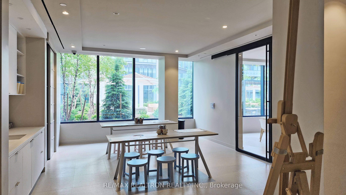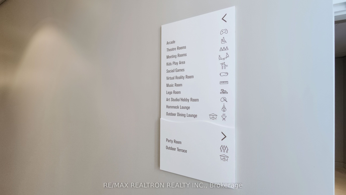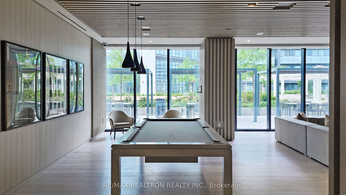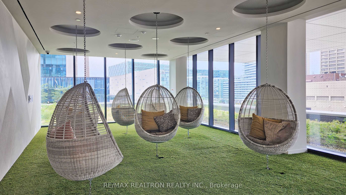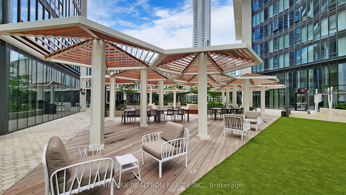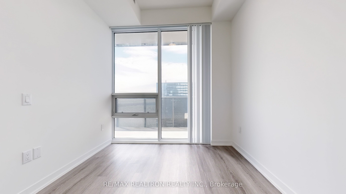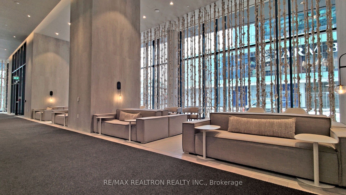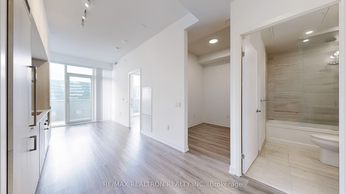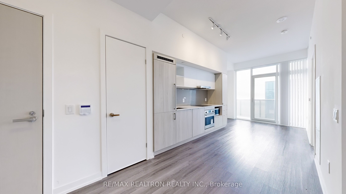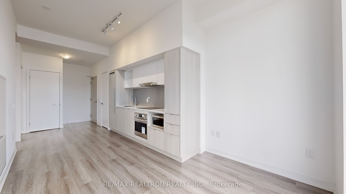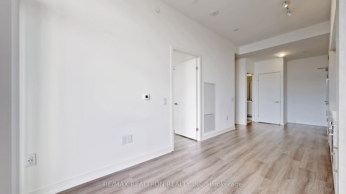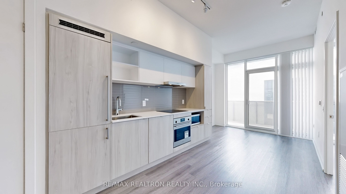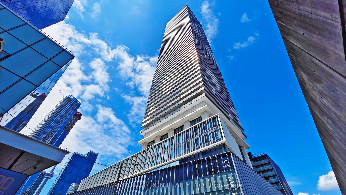
$723,333
Est. Payment
$2,763/mo*
*Based on 20% down, 4% interest, 30-year term
Listed by RE/MAX REALTRON REALTY INC.
Condo Apartment•MLS #C12162359•New
Included in Maintenance Fee:
Building Insurance
Common Elements
CAC
Heat
Parking
Water
Price comparison with similar homes in Toronto C08
Compared to 293 similar homes
13.5% Higher↑
Market Avg. of (293 similar homes)
$637,500
Note * Price comparison is based on the similar properties listed in the area and may not be accurate. Consult licences real estate agent for accurate comparison
Room Details
| Room | Features | Level |
|---|---|---|
Kitchen 2.74 × 3.43 m | Flat | |
Living Room 2.95 × 2.18 m | Flat | |
Primary Bedroom 2.74 × 3.2 m | Flat |
Client Remarks
Step into a space where every sunrise over Lake Ontario stirs something greater within you. Welcome to your next chapter, where the warmth of the southern sun energizes your mornings and the tranquil lake views ground your spirit. This isnt just a home. Its a place where intention meets inspiration. Located in one of Torontos most dynamic communities, this rarely available One Bedroom plus Den offers more than just space, it offers possibility. With Farm Boy and LCBO at your doorstep and a complimentary Unity Fitness Gym membership included, your lifestyle is already elevated before you even walk through the front door. Inside, discover thoughtfully curated amenities you didnt know you needed. From the lifestyle-focused indoor and outdoor party lounge to the immersive VR room, from the hammock lounge and music studio to the indoor pool and LEGO room, this community invites you to explore, create and grow. Unit 4008 stands apart. High above the city, facing the lake with serene Japandi-inspired tones, it represents everything buyers seek, beauty, balance and enduring value. Its no wonder layouts like this consistently outperform the market. 9ft ceilings, extra large windows, and a seamless modern kitchen compliments the space spectacularly. If you have been waiting for a space that feels aligned with who you are becoming, this is your signal. This is your opportunity to turn dreams into action and start building a life that reflects your vision of tomorrow. Unlock your potential at Sugar Wharf. Welcome home.
About This Property
138 Downes Street, Toronto C08, M5E 0E4
Home Overview
Basic Information
Amenities
Concierge
Game Room
Indoor Pool
Walk around the neighborhood
138 Downes Street, Toronto C08, M5E 0E4
Shally Shi
Sales Representative, Dolphin Realty Inc
English, Mandarin
Residential ResaleProperty ManagementPre Construction
Mortgage Information
Estimated Payment
$0 Principal and Interest
 Walk Score for 138 Downes Street
Walk Score for 138 Downes Street

Book a Showing
Tour this home with Shally
Frequently Asked Questions
Can't find what you're looking for? Contact our support team for more information.
See the Latest Listings by Cities
1500+ home for sale in Ontario

Looking for Your Perfect Home?
Let us help you find the perfect home that matches your lifestyle
