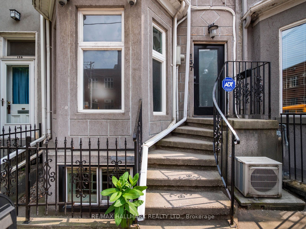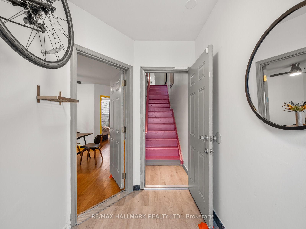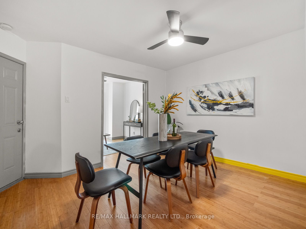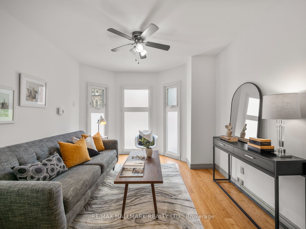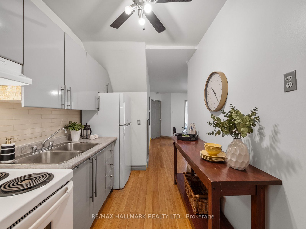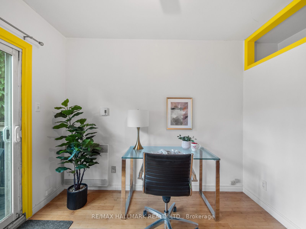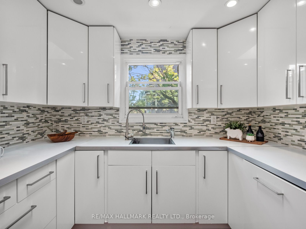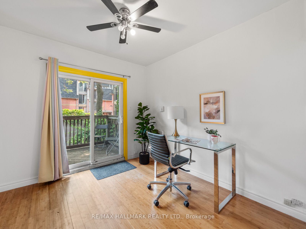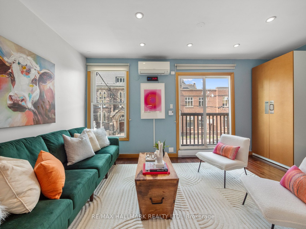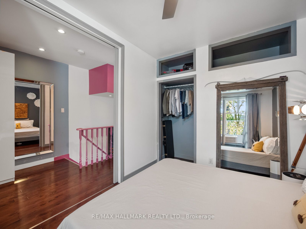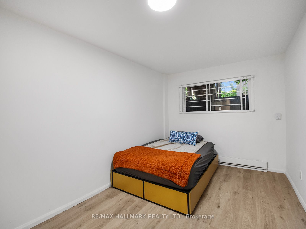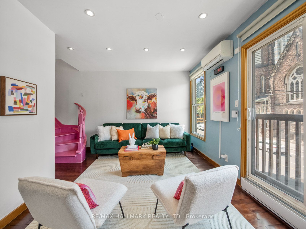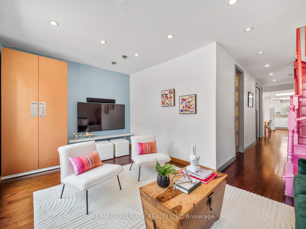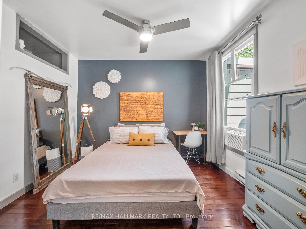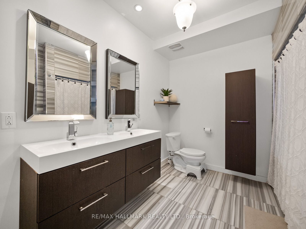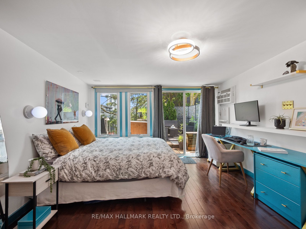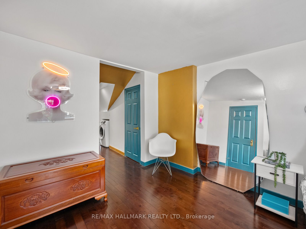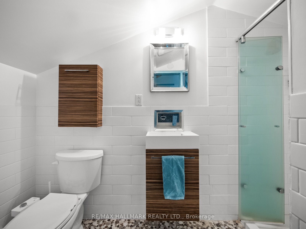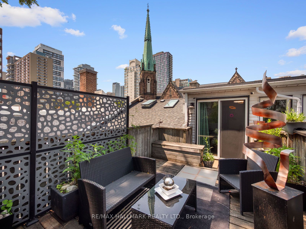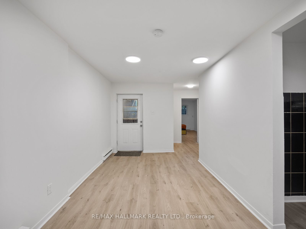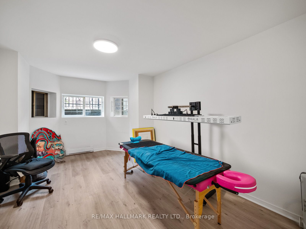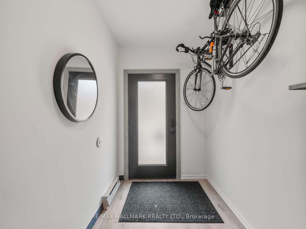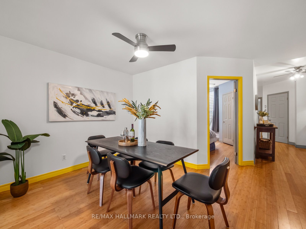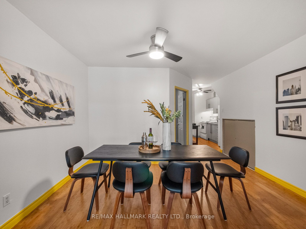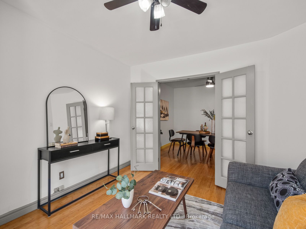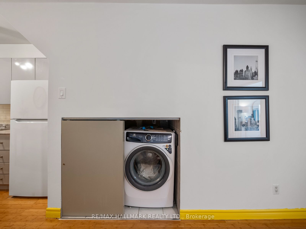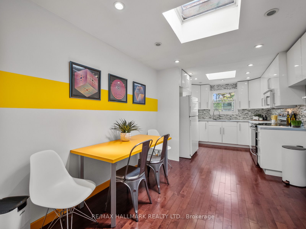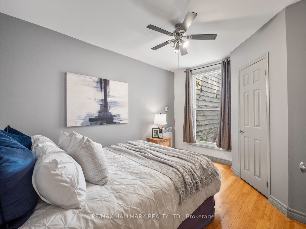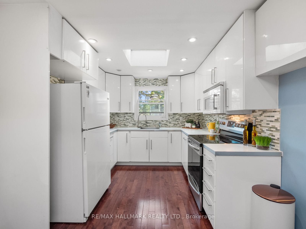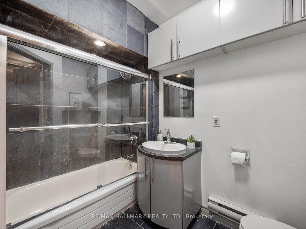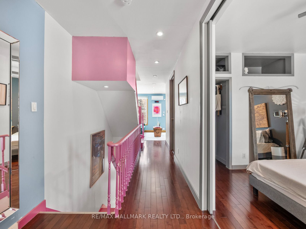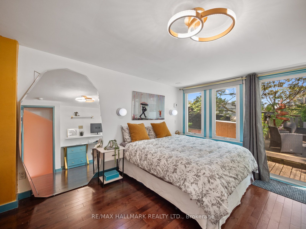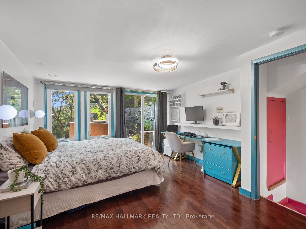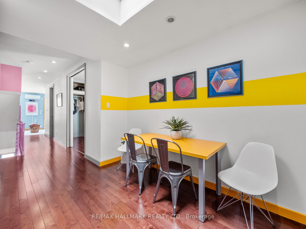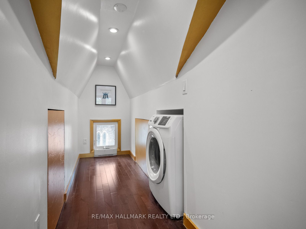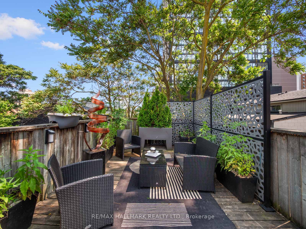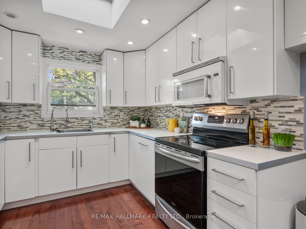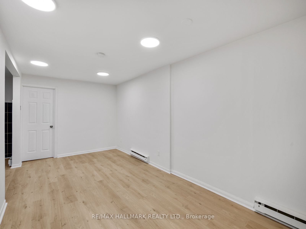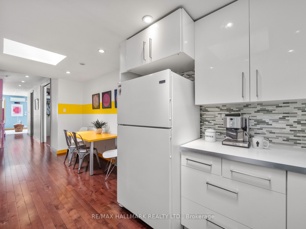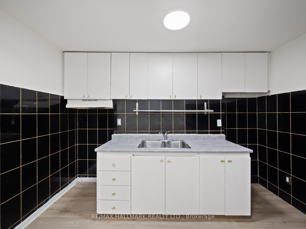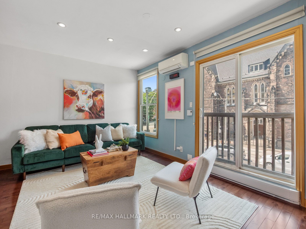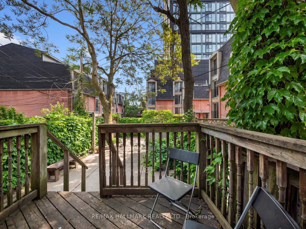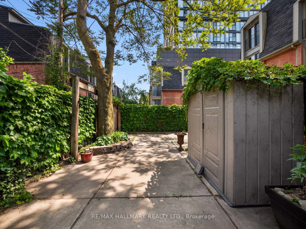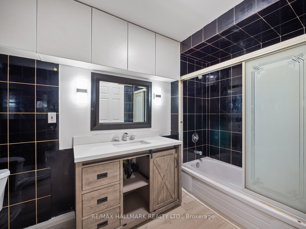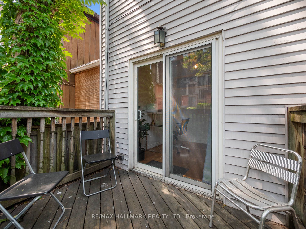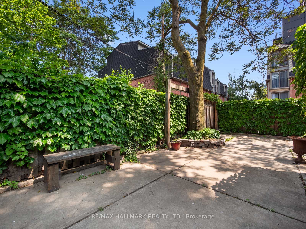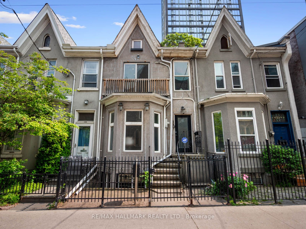
$1,400,000
Est. Payment
$5,347/mo*
*Based on 20% down, 4% interest, 30-year term
Listed by RE/MAX HALLMARK REALTY LTD.
Triplex•MLS #C12226217•New
Room Details
| Room | Features | Level |
|---|---|---|
Living Room 3.23 × 3.64 m | Hardwood FloorFrench DoorsBay Window | Main |
Dining Room 3.97 × 4.4 m | Hardwood FloorCeiling Fan(s) | Main |
Bedroom 2.91 × 3.83 m | Hardwood FloorOverlooks BackyardCloset | Main |
Bedroom 2 2.74 × 3.79 m | Hardwood FloorCeiling Fan(s)W/O To Deck | Main |
Living Room 5.12 × 3.01 m | BambooJuliette BalconyPot Lights | Second |
Bedroom 2.83 × 3.66 m | BambooDouble ClosetOverlooks Backyard | Second |
Client Remarks
An excellent opportunity to acquire a fully legal triplex located just steps from Toronto Metropolitan University, Allan Gardens, transit, and the downtown core. Close to George Brown College and U of T. This well-maintained property offers three self-contained two-bedroom units, each with private outdoor space and individual ensuite laundry for added convenience and tenant appeal. All units are fully renovated, modern with functional layouts. The top floor unit is a one-and-a-half-storey suite featuring two bedrooms, two bathrooms, a wall-mounted air conditioning unit, and a walk-out to a private rooftop deck with expansive city views. The top floor apartment can easily be turned into a three or even four bedroom to maximize number of tenants if desired, and has been both in the past. The main floor unit includes two bedrooms and a flexible third room that can function as either a living room or an additional bedroom, along with direct walk-out access to the backyard. The lower level unit is a spacious two-bedroom suite with 8 foot ceilings, natural light and a new sub pump. Rear laneway access leads to two dedicated parking space (shed would need to be moved for both parking spaces to be used. Can still be kept on site for storage).The property sits on a 17.08 ft x 96 ft lot. Property falls outside the local heritage zone and is part of an assembly that has received interest from developers in the past. 137 Gerrard St E. is ideal for investors seeking a turn-key income property, owner-occupiers looking to offset their mortgage, or buyers interested in multi-generational living.
About This Property
137 Gerrard Street, Toronto C08, M5A 2E3
Home Overview
Basic Information
Walk around the neighborhood
137 Gerrard Street, Toronto C08, M5A 2E3
Shally Shi
Sales Representative, Dolphin Realty Inc
English, Mandarin
Residential ResaleProperty ManagementPre Construction
Mortgage Information
Estimated Payment
$0 Principal and Interest
 Walk Score for 137 Gerrard Street
Walk Score for 137 Gerrard Street

Book a Showing
Tour this home with Shally
Frequently Asked Questions
Can't find what you're looking for? Contact our support team for more information.
See the Latest Listings by Cities
1500+ home for sale in Ontario

Looking for Your Perfect Home?
Let us help you find the perfect home that matches your lifestyle
