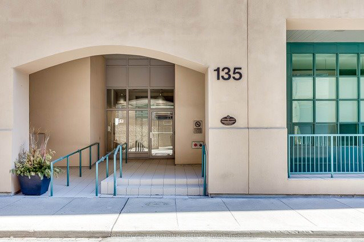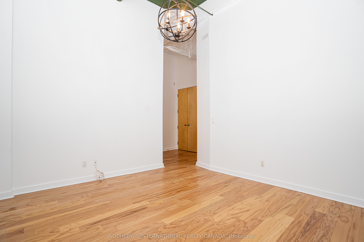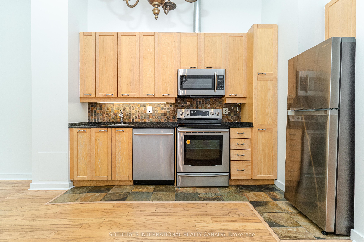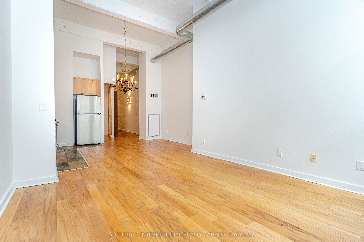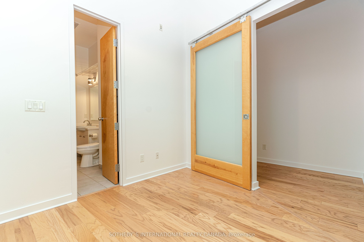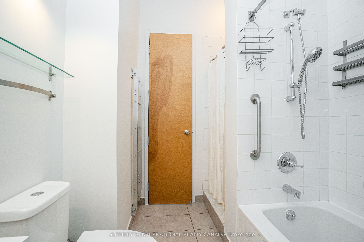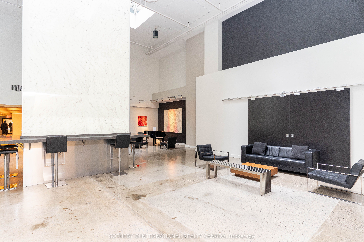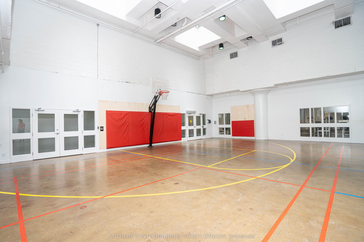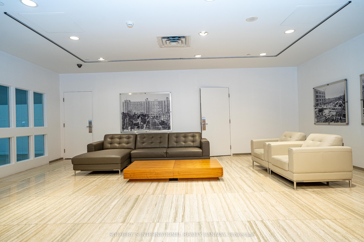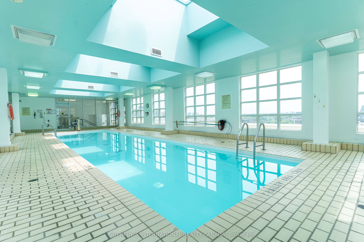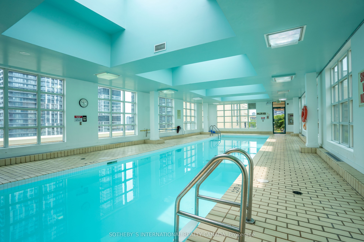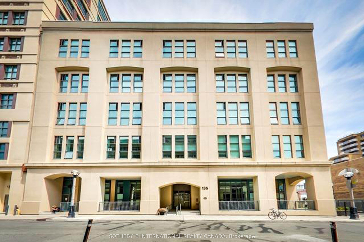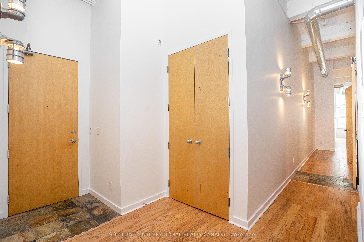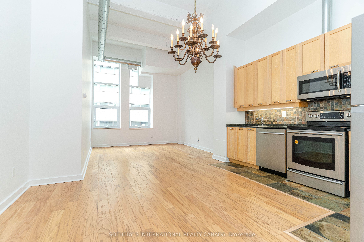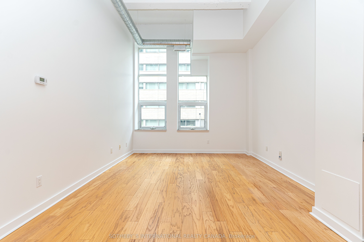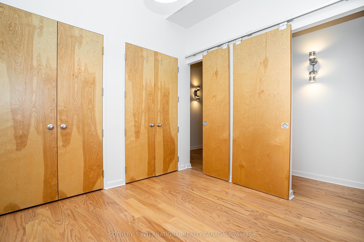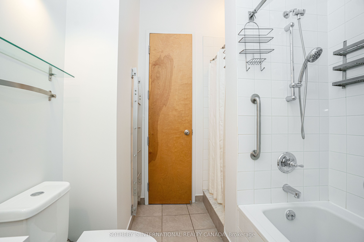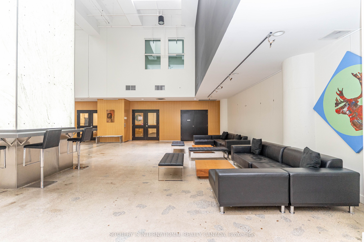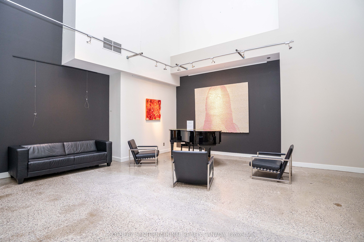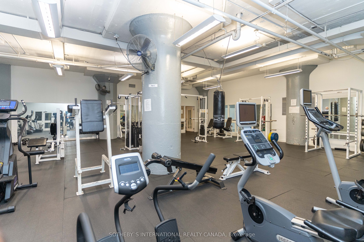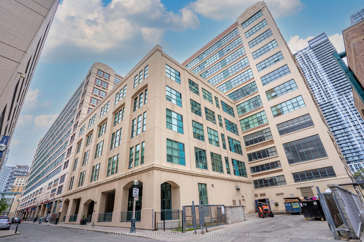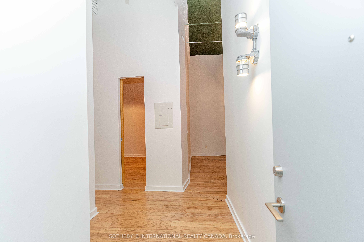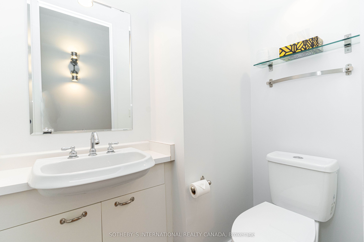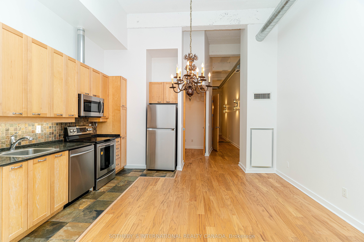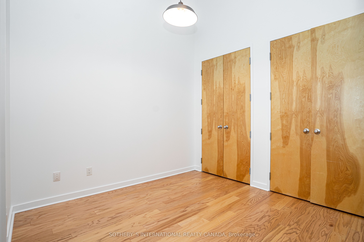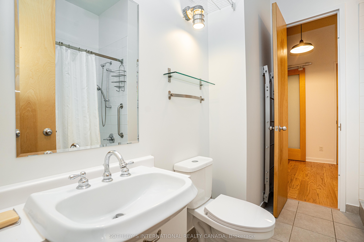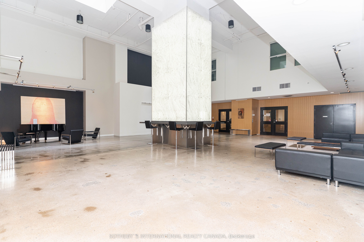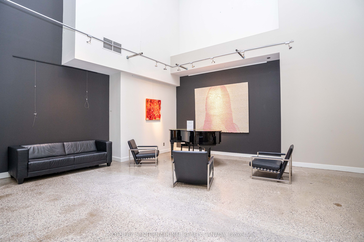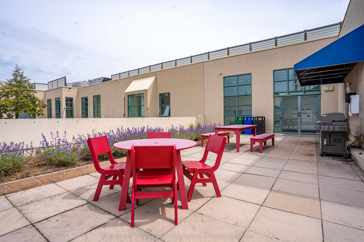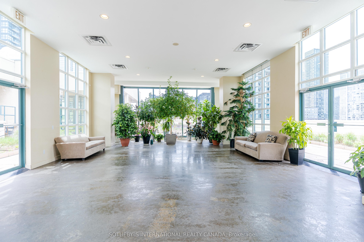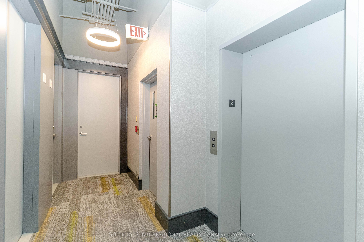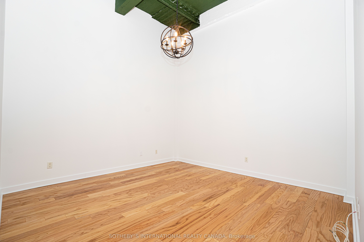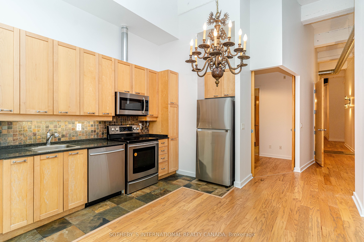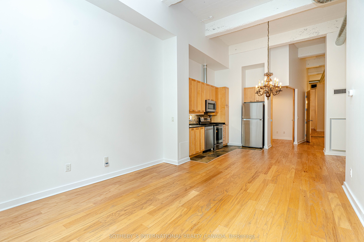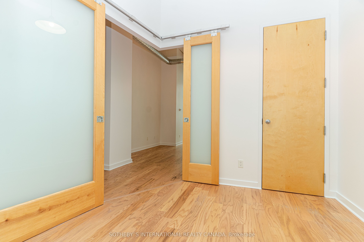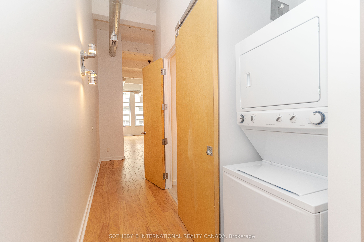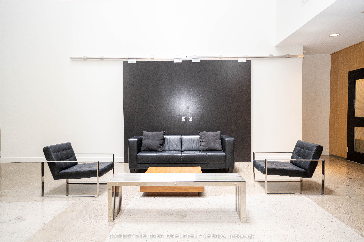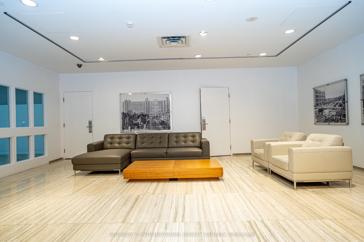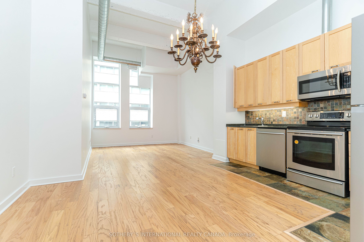
$3,600 /mo
Listed by SOTHEBY`S INTERNATIONAL REALTY CANADA
Condo Apartment•MLS #C12110242•New
Room Details
| Room | Features | Level |
|---|---|---|
Bedroom 3 4.01 × 3.86 m | Hardwood Floor | Flat |
Living Room 3.99 × 3.56 m | Hardwood Floor | Flat |
Dining Room 3.63 × 2.34 m | Hardwood Floor | Flat |
Kitchen 3.63 × 2.08 m | Hardwood FloorGranite CountersStainless Steel Appl | Flat |
Primary Bedroom 3.2 × 3.02 m | Hardwood FloorSliding Doors | Flat |
Bedroom 2 2.79 × 2.64 m | Hardwood FloorSliding Doors | Flat |
Client Remarks
A 2 Bedroom Plus Den Suite That Feels Like A 3 Bedroom! This 1,225 Sf Suite (As Per Builder's Plan) Offers 2 Bedrooms With Large Shared Ensuite Bathroom, Powder Room, And A Huge Den That Could Be A 3rd Bedroom Or Family Room. This Is An Authentic Loft With 12+ Foot High Ceilings And 8' Tall Interior Doors. Please Note That Bedrooms Are Interior As Per Plan. This Suite Is Freshly Painted With Upgraded Oak Hardwood Floors And Maple Doors And Millwork. Conveniently Located Steps To Ttc, Toronto Metropolitan University, Dundas Square, Eaton Centre, Financial District And Major Hospitals. Shopping Conveniently Located Nearby Including Metro Grocery Store In The Building.
About This Property
135 Dalhousie Street, Toronto C08, M5B 2P7
Home Overview
Basic Information
Amenities
Concierge
Gym
Indoor Pool
Party Room/Meeting Room
Recreation Room
Rooftop Deck/Garden
Walk around the neighborhood
135 Dalhousie Street, Toronto C08, M5B 2P7
Shally Shi
Sales Representative, Dolphin Realty Inc
English, Mandarin
Residential ResaleProperty ManagementPre Construction
 Walk Score for 135 Dalhousie Street
Walk Score for 135 Dalhousie Street

Book a Showing
Tour this home with Shally
Frequently Asked Questions
Can't find what you're looking for? Contact our support team for more information.
See the Latest Listings by Cities
1500+ home for sale in Ontario

Looking for Your Perfect Home?
Let us help you find the perfect home that matches your lifestyle
