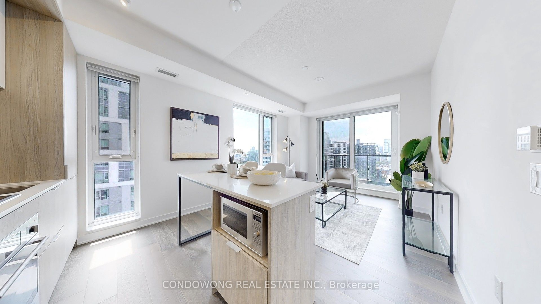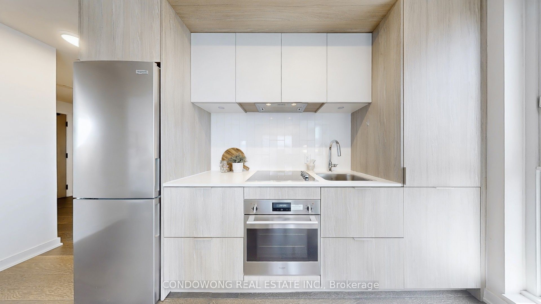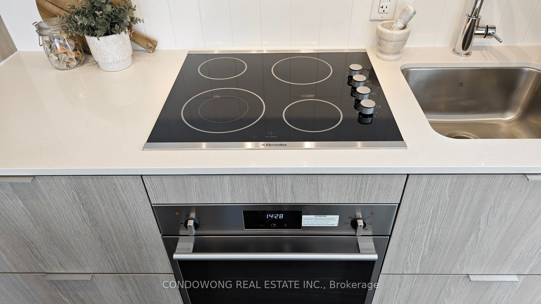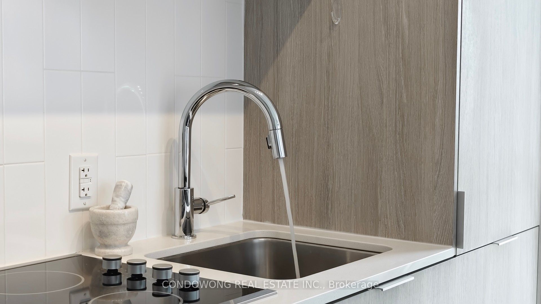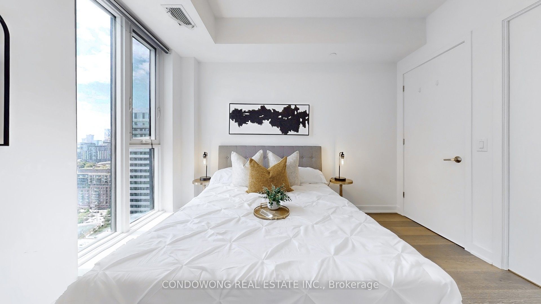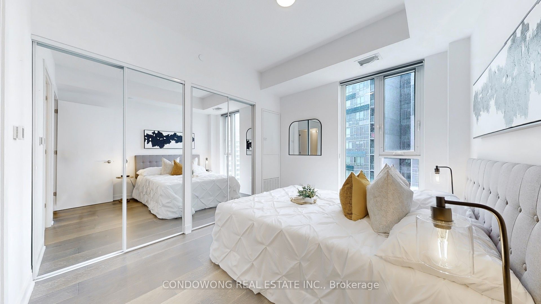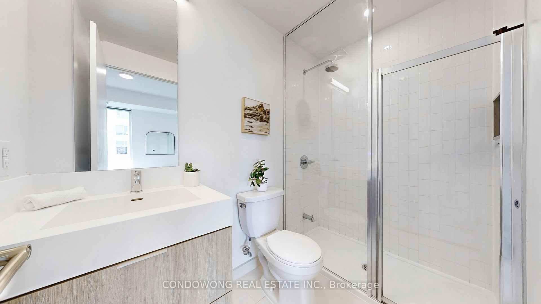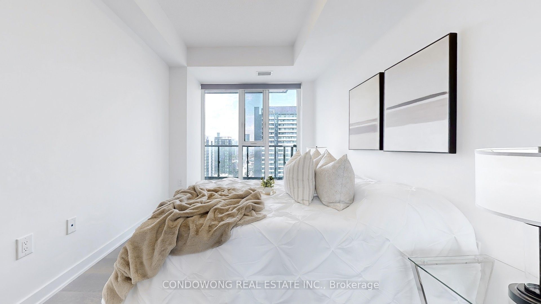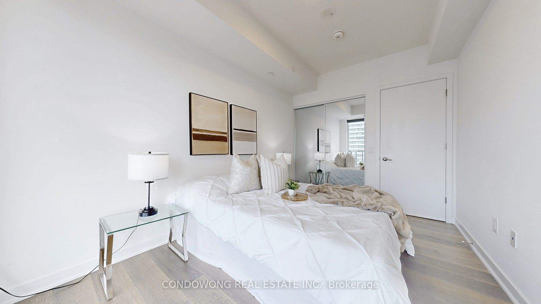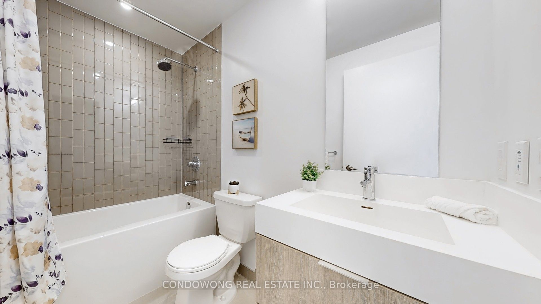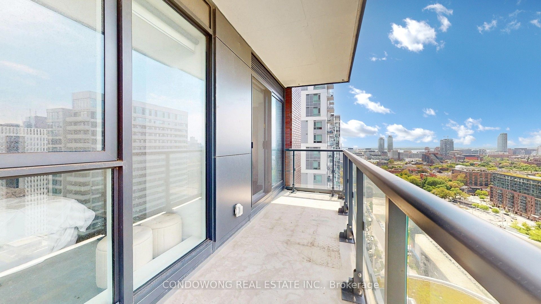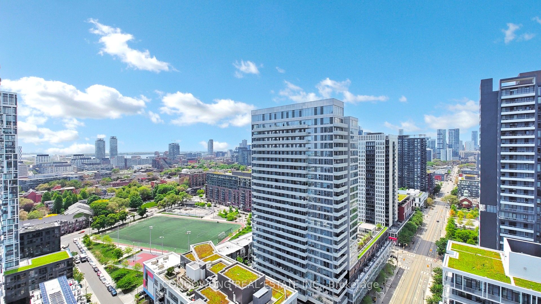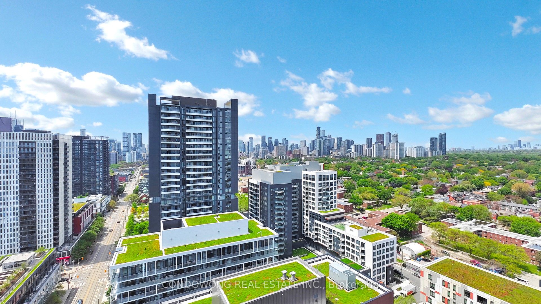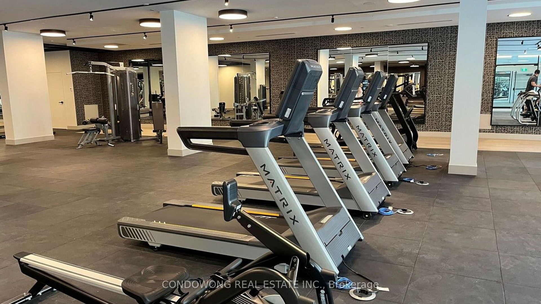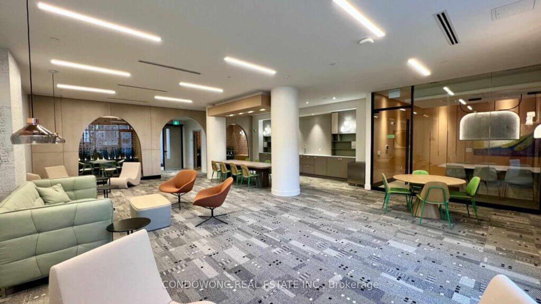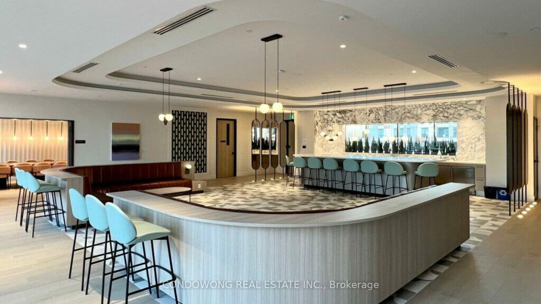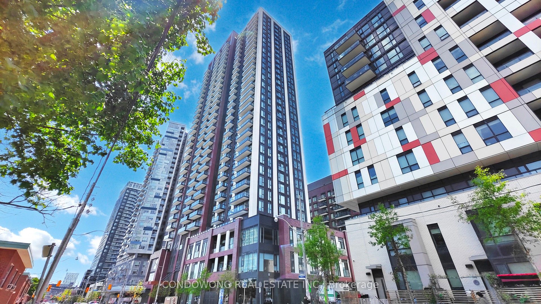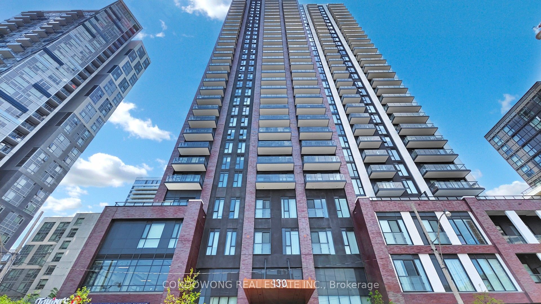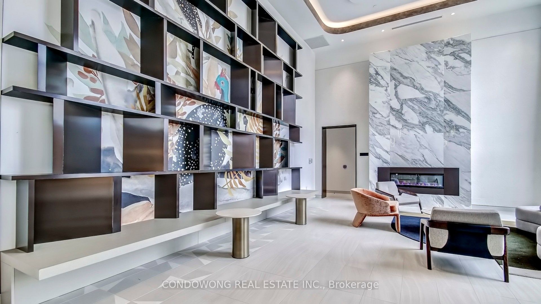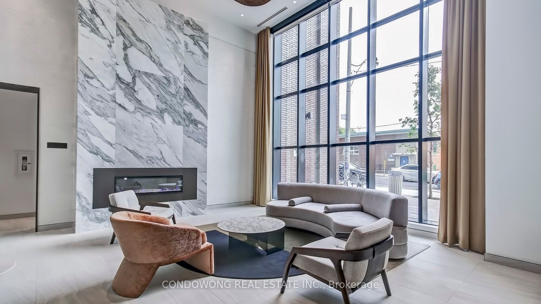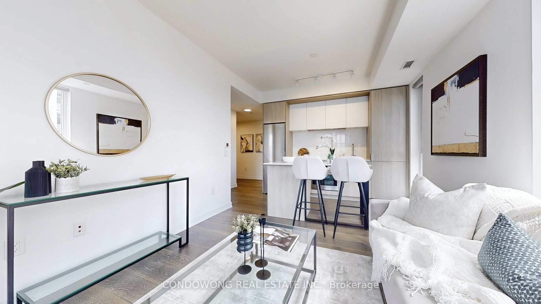
$699,500
Est. Payment
$2,672/mo*
*Based on 20% down, 4% interest, 30-year term
Listed by CONDOWONG REAL ESTATE INC.
Condo Apartment•MLS #C12186947•New
Included in Maintenance Fee:
Heat
Water
Parking
Price comparison with similar homes in Toronto C08
Compared to 290 similar homes
-17.4% Lower↓
Market Avg. of (290 similar homes)
$847,113
Note * Price comparison is based on the similar properties listed in the area and may not be accurate. Consult licences real estate agent for accurate comparison
Room Details
| Room | Features | Level |
|---|---|---|
Living Room | Window Floor to CeilingW/O To BalconySW View | |
Kitchen | Centre IslandStainless Steel ApplBacksplash | |
Primary Bedroom | 3 Pc EnsuiteDouble ClosetLarge Window | |
Dining Room | Combined w/Kitchen | |
Bedroom 2 | B/I ClosetWindow Floor to CeilingLaminate |
Client Remarks
Wake Up to Lake Views. Wind Down with City Lights. Welcome to 130 River St #2203. Start your mornings high above the city in this sun-drenched 2-bedroom, 2-bathroom corner unit with sweeping southwest views. The moment you step into your 22nd floor suite, you're greeted with floor-to-ceiling windows. Pour yourself a coffee and take in the view, not just of the lake glistening in the distance, but also the green stretch of the soccer field below. It's all yours, with an unobstructed southwest exposure that gives you sun from morning to sunset. Got places to be? No problem. The Dundas streetcar stops every 5 minutes, literally right at your doorstep, head to the Financial District, the Eaton Centre, or brunch in Leslieville in a breeze. Prefer to drive? The DVP is also at your doorstep, and you can enjoy the luxury of your own parking spot that comes with this unit! Back home, the open-concept kitchen features modern finishes and built-in appliances, perfect for cooking in or hosting friends. The large 79-square-foot balcony is your personal skybox, whether you're enjoying a quiet dinner or soaking in golden sunsets. When the day winds down, your primary bedroom welcomes you with two mirrored closets, ample natural light, and a private ensuite. The second bedroom is perfect for guests, a home office, or your own creative retreat. And don't worry about storage, this unit comes with a locker too, so everything has its place. Enjoy exclusive access to lifestyle-enhancing amenities from a fitness centre and rooftop terrace to co-working spaces and party rooms. Living here means you're steps from the best of downtown, yet just far enough to enjoy a bit of calm. Regent Park is vibrant, evolving, and full of life, just like your new home. #2203 isn't just where you live. Its how you live: connected, elevated, and inspired.
About This Property
130 River Street, Toronto C08, M5A 0R8
Home Overview
Basic Information
Walk around the neighborhood
130 River Street, Toronto C08, M5A 0R8
Shally Shi
Sales Representative, Dolphin Realty Inc
English, Mandarin
Residential ResaleProperty ManagementPre Construction
Mortgage Information
Estimated Payment
$0 Principal and Interest
 Walk Score for 130 River Street
Walk Score for 130 River Street

Book a Showing
Tour this home with Shally
Frequently Asked Questions
Can't find what you're looking for? Contact our support team for more information.
See the Latest Listings by Cities
1500+ home for sale in Ontario

Looking for Your Perfect Home?
Let us help you find the perfect home that matches your lifestyle
