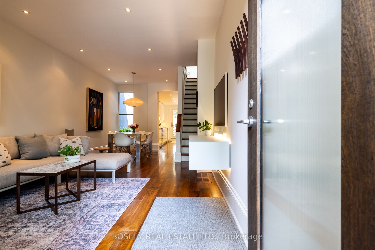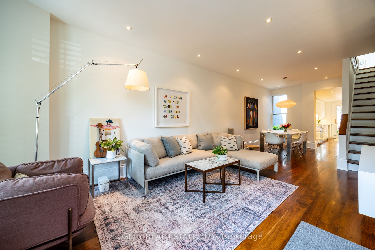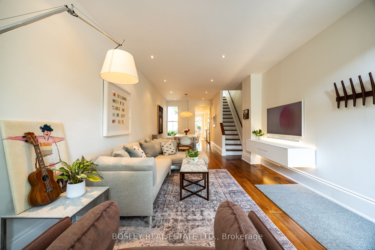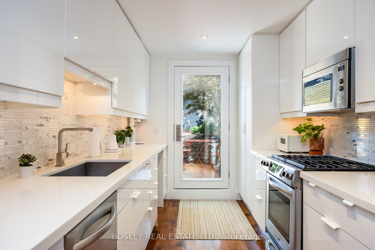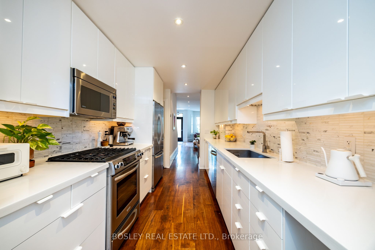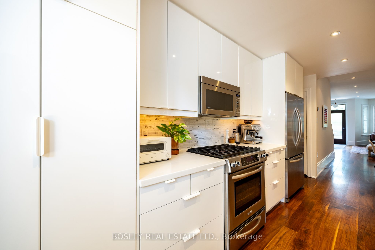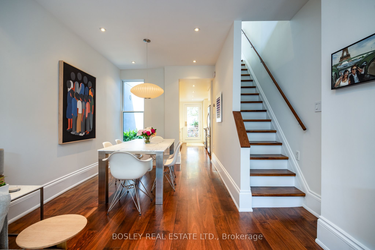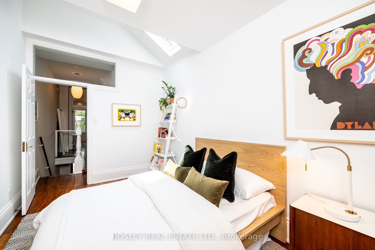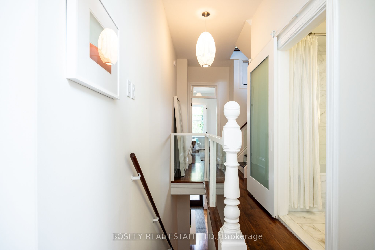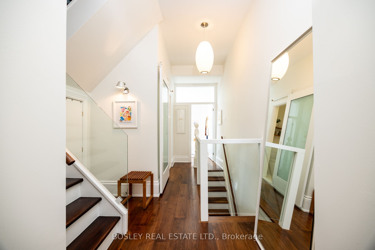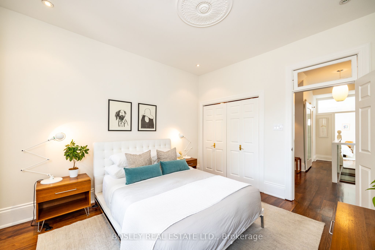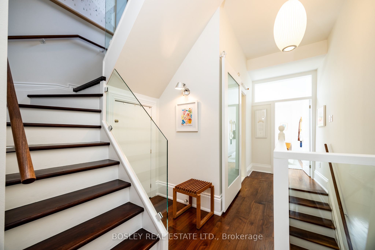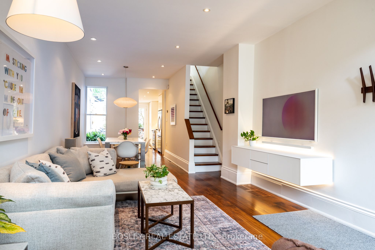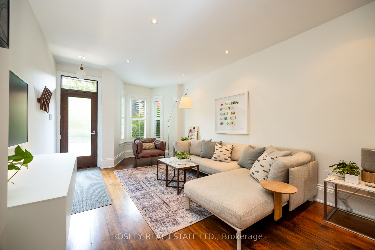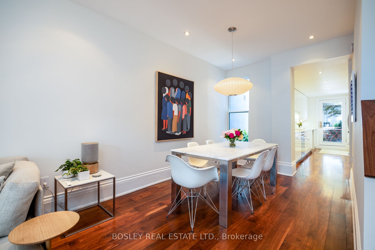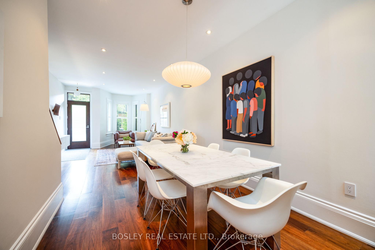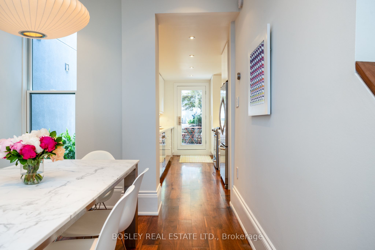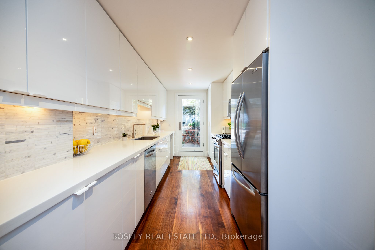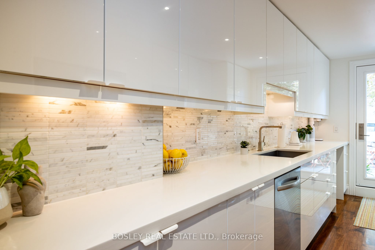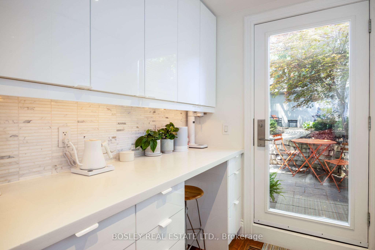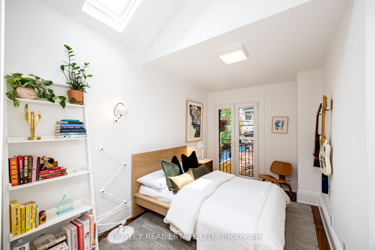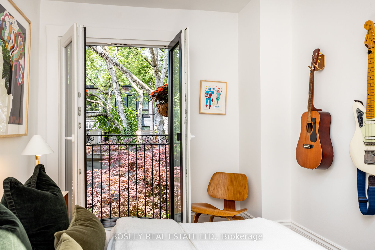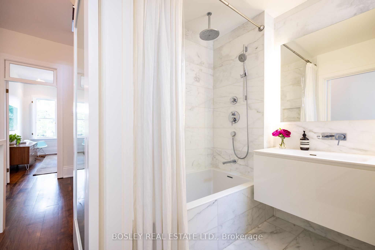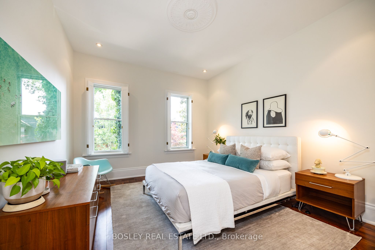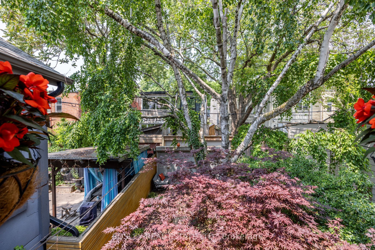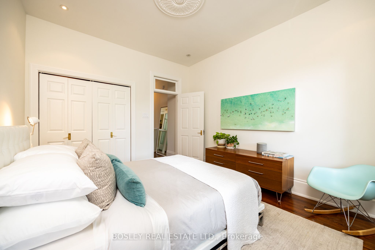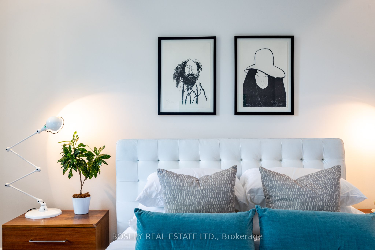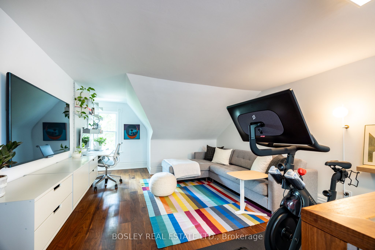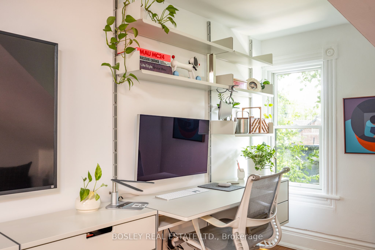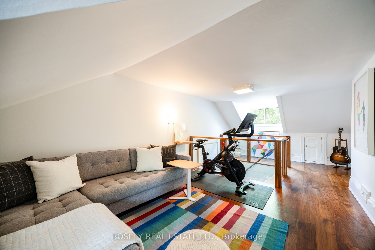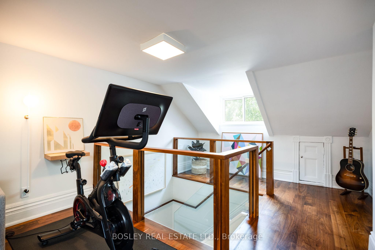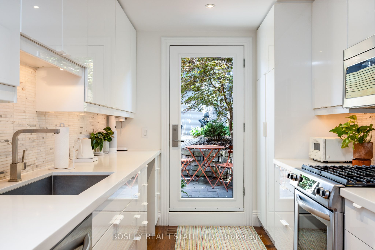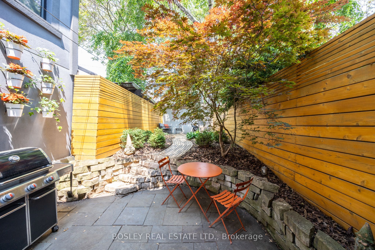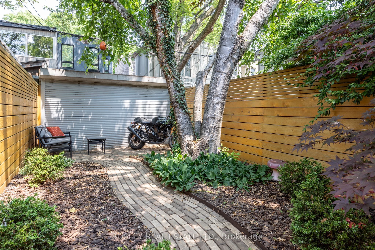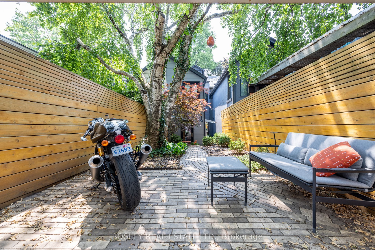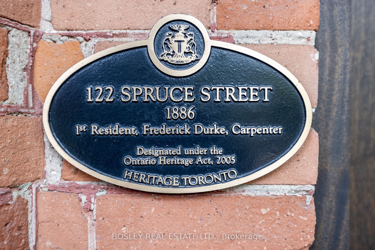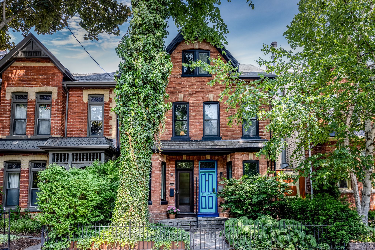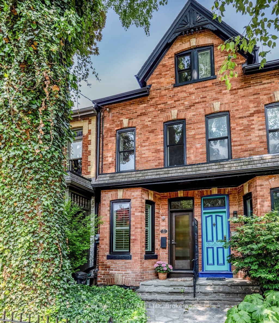
$1,450,000
Est. Payment
$5,538/mo*
*Based on 20% down, 4% interest, 30-year term
Listed by BOSLEY REAL ESTATE LTD.
Semi-Detached •MLS #C12215484•New
Room Details
| Room | Features | Level |
|---|---|---|
Living Room 4.93 × 3.61 m | Hardwood FloorBay WindowRecessed Lighting | Main |
Dining Room 4.37 × 2.69 m | Hardwood FloorRecessed Lighting | Main |
Kitchen 5.05 × 2.46 m | Hardwood FloorRenovatedStainless Steel Appl | Main |
Bedroom 2 4.17 × 2.54 m | Hardwood FloorSkylightJuliette Balcony | Second |
Primary Bedroom 3.94 × 3.56 m | Hardwood FloorDouble Closet | Second |
Bedroom 3 4.6 × 3.58 m | Hardwood Floor | Third |
Client Remarks
This exquisite 2.5-storey, 3-bedroom Victorian semi blends heritage charm with refined, modern design in the heart of Cabbagetown. Situated on one of the neighbourhoods most picturesque, tree-lined streets just half a block from Riverdale Park this home is a true standout. Thoughtfully renovated with an unsurpassed attention to detail, it features solid walnut hardwood floors throughout, a sleek modern kitchen with clean lines, ample storage, and premium finishes. Soaring 9-foot ceilings on the main floor and impressive 9'8" ceilings on the second floor create a sense of space and airiness. Pella windows and a striking Bauhaus front door enhance the homes architectural appeal, while the heritage-designated façade preserves its timeless character.The serene, luxurious main bathroom offers a spa-like retreat, and the versatile third-floor loft provides a multifunctional space perfect as a bedroom, family room, or office. Legal parking via the rear laneway adds rare convenience, while the fully landscaped front and rear gardens create tranquil outdoor living spaces. With easy access to downtown via transit, and nearby bike routes through the Don Valley and along Bayview Avenue, commuting is truly a breeze. A perfect blend of historic charm and modern sophistication this is Cabbagetown living at its finest.
About This Property
122 Spruce Street, Toronto C08, M5A 2J5
Home Overview
Basic Information
Walk around the neighborhood
122 Spruce Street, Toronto C08, M5A 2J5
Shally Shi
Sales Representative, Dolphin Realty Inc
English, Mandarin
Residential ResaleProperty ManagementPre Construction
Mortgage Information
Estimated Payment
$0 Principal and Interest
 Walk Score for 122 Spruce Street
Walk Score for 122 Spruce Street

Book a Showing
Tour this home with Shally
Frequently Asked Questions
Can't find what you're looking for? Contact our support team for more information.
See the Latest Listings by Cities
1500+ home for sale in Ontario

Looking for Your Perfect Home?
Let us help you find the perfect home that matches your lifestyle
