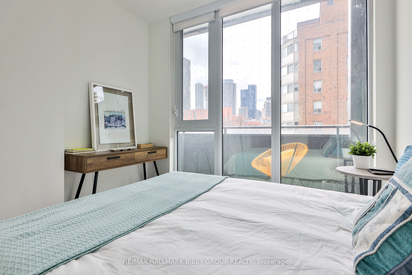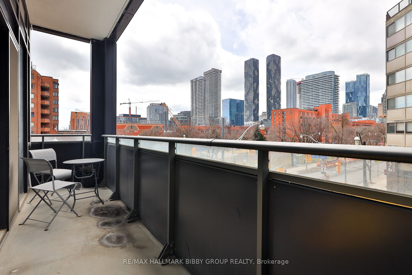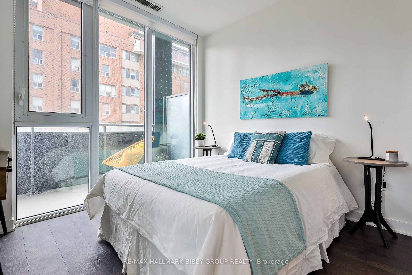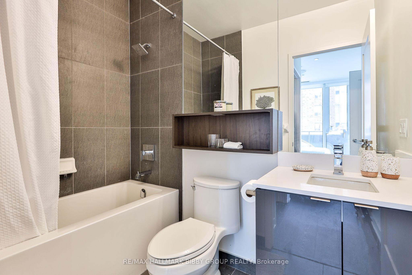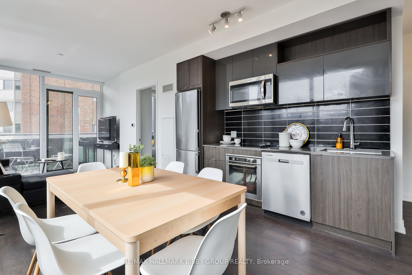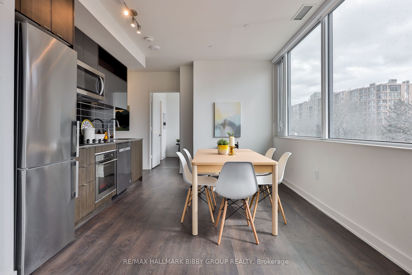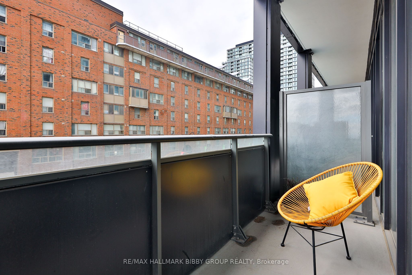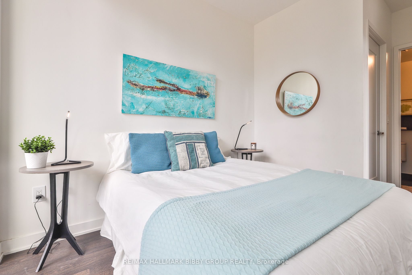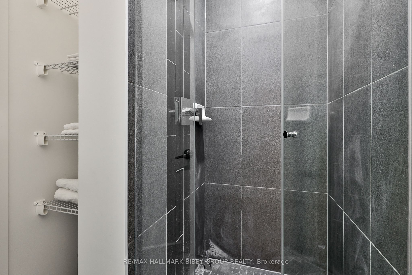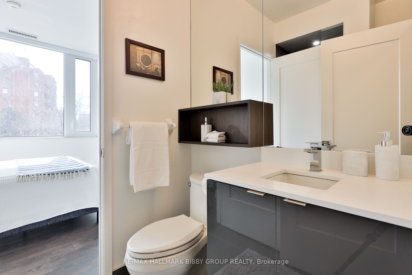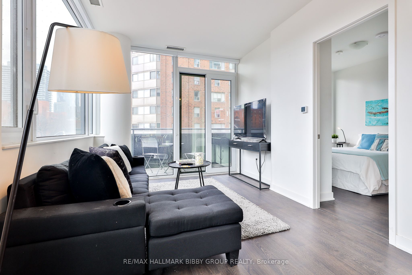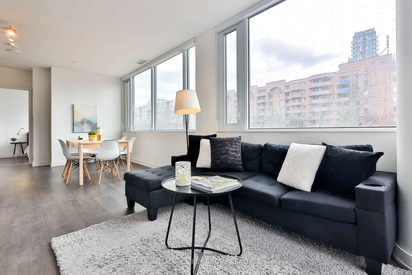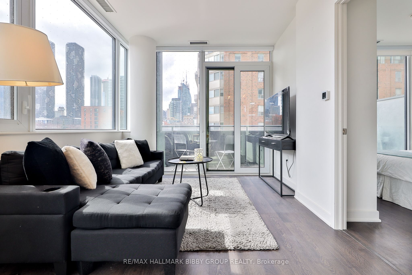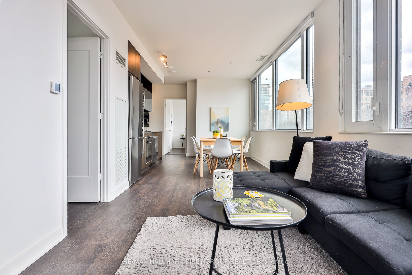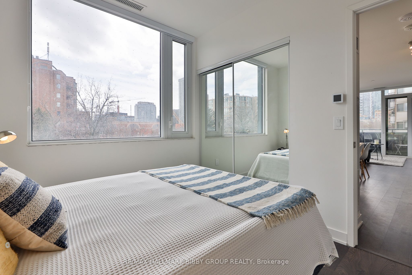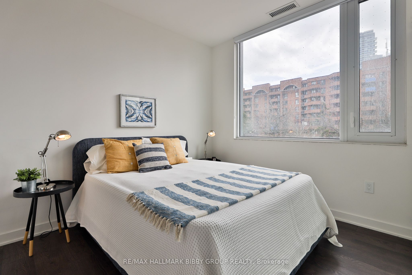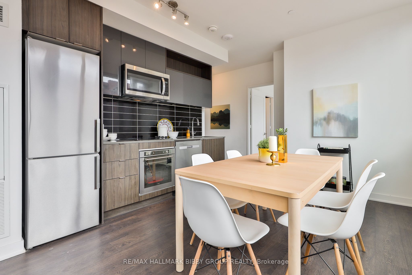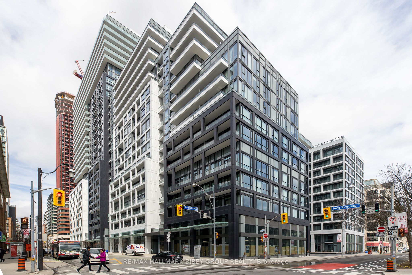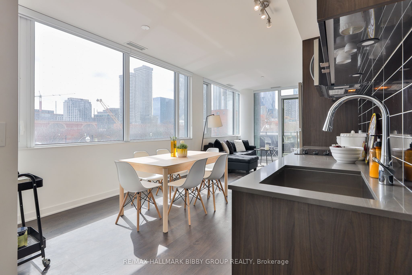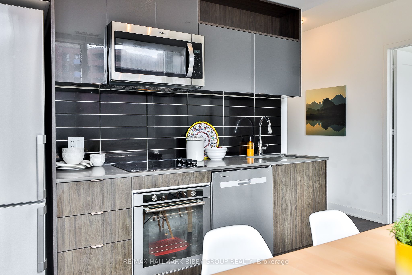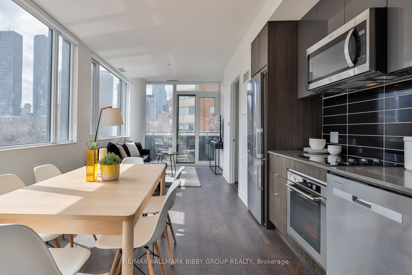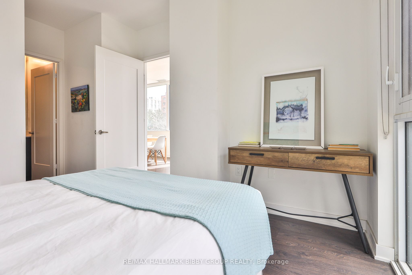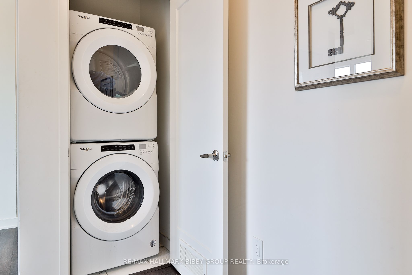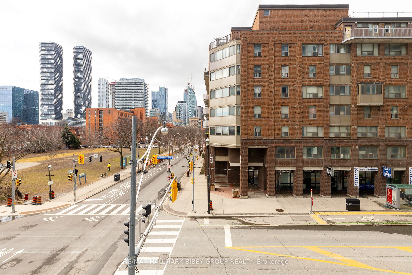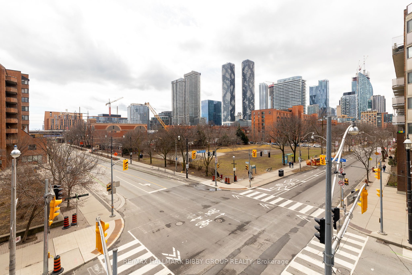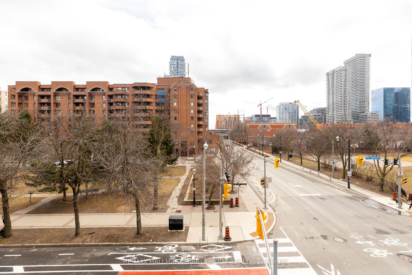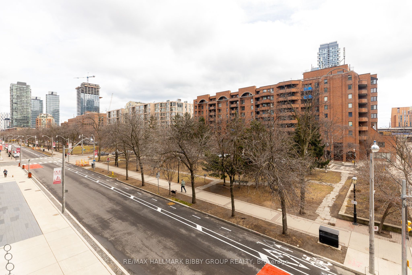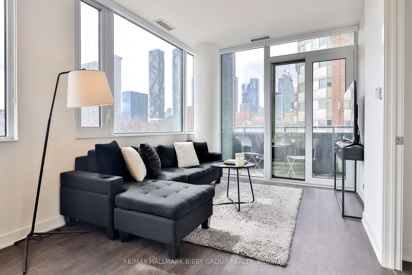
$864,900
Est. Payment
$3,303/mo*
*Based on 20% down, 4% interest, 30-year term
Listed by RE/MAX HALLMARK BIBBY GROUP REALTY
Condo Apartment•MLS #C12053935•New
Included in Maintenance Fee:
Building Insurance
Common Elements
CAC
Parking
Water
Price comparison with similar homes in Toronto C08
Compared to 257 similar homes
0.8% Higher↑
Market Avg. of (257 similar homes)
$857,809
Note * Price comparison is based on the similar properties listed in the area and may not be accurate. Consult licences real estate agent for accurate comparison
Room Details
| Room | Features | Level |
|---|---|---|
Living Room 24.1 × 9.7 m | South ViewLaminateW/O To Balcony | Main |
Dining Room 24.1 × 9.7 m | South ViewLaminate | Main |
Kitchen 24.1 × 9.7 m | Quartz CounterStainless Steel Appl | Main |
Primary Bedroom 10 × 10.2 m | West ViewLaminate | Main |
Bedroom 2 9.7 × 10.9 m | South ViewLaminate | Main |
Client Remarks
Welcome to this Bright and Inviting 805 Square Foot South-West Facing Corner Unit at the Prestigious Time and Space Condos. With Unobstructed Views Of The Park And Green Space Along Esplanade, This Residence Offers A Tranquil Urban Escape, Flooded With Natural Light Throughout. The Open-Concept Living And Dining Areas Are Perfect For Entertaining, Featuring Expansive Windows that Frame the Stunning Views.The Sleek, Modern Kitchen is Equipped with Premium Appliances And a Generous Living Space, Providing Ample Space for Cooking and Socializing. The Primary Bedroom Boasts Large Windows with Scenic Views, Offering A Peaceful Retreat. A Versatile Second Room is Ideal for Guests, A Home Office, Or A Nursery With Its Own Ensuite. EXTRAS Enjoy Exceptional Amenities and a Prime Location, Just Moments from the St. Lawrence Market, Distillery District, Entertainment and Financial Districts, and Convenient Access to Transit, Highways, and Torontos Vibrant Culture.
About This Property
121 Lower Sherbourne Street, Toronto C08, M5A 0W8
Home Overview
Basic Information
Walk around the neighborhood
121 Lower Sherbourne Street, Toronto C08, M5A 0W8
Shally Shi
Sales Representative, Dolphin Realty Inc
English, Mandarin
Residential ResaleProperty ManagementPre Construction
Mortgage Information
Estimated Payment
$0 Principal and Interest
 Walk Score for 121 Lower Sherbourne Street
Walk Score for 121 Lower Sherbourne Street

Book a Showing
Tour this home with Shally
Frequently Asked Questions
Can't find what you're looking for? Contact our support team for more information.
Check out 100+ listings near this property. Listings updated daily
See the Latest Listings by Cities
1500+ home for sale in Ontario

Looking for Your Perfect Home?
Let us help you find the perfect home that matches your lifestyle
