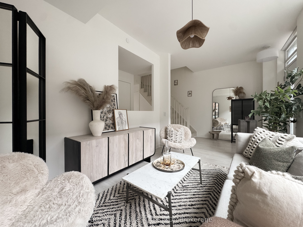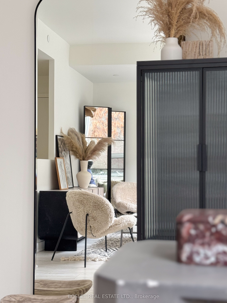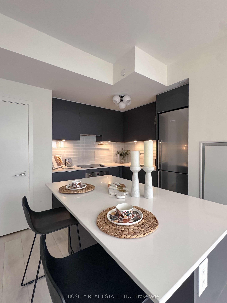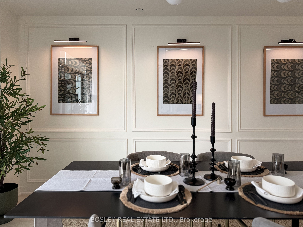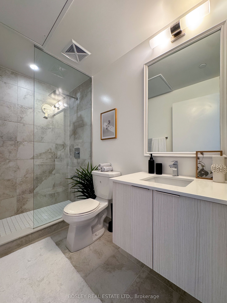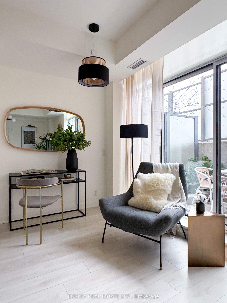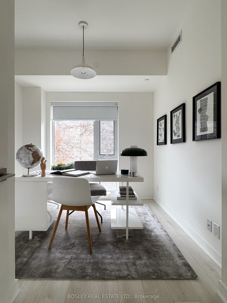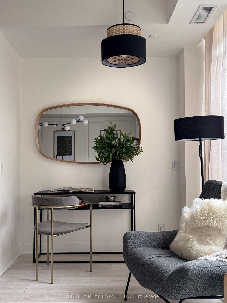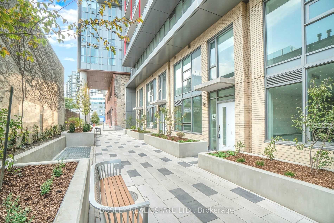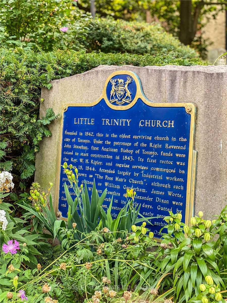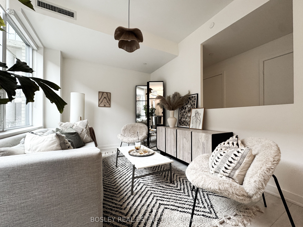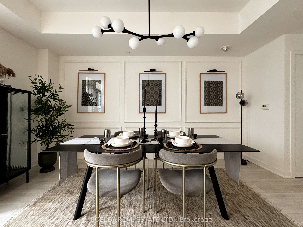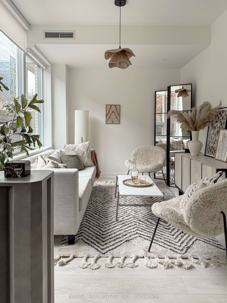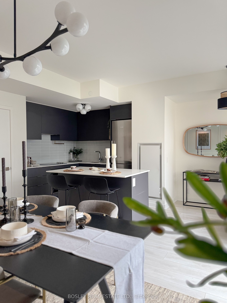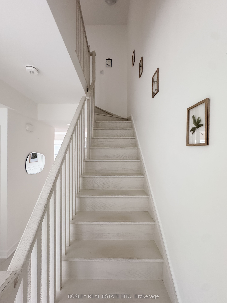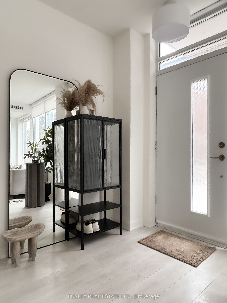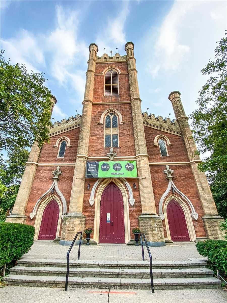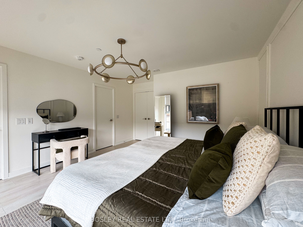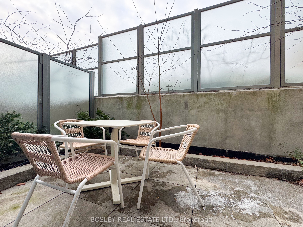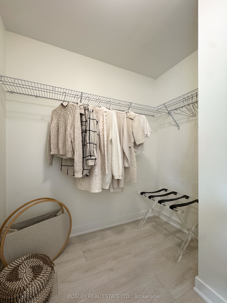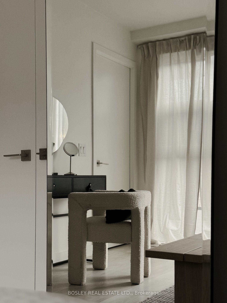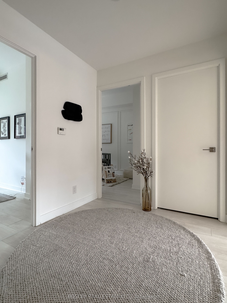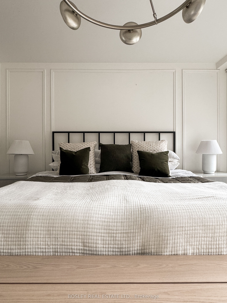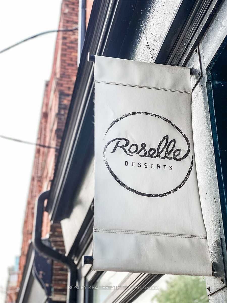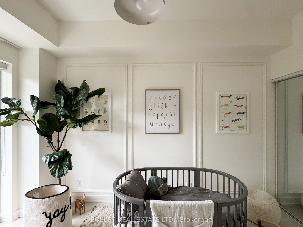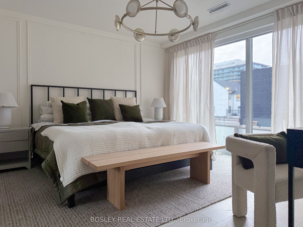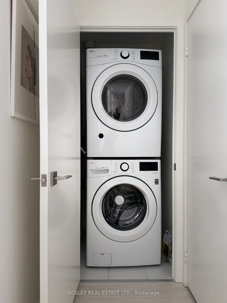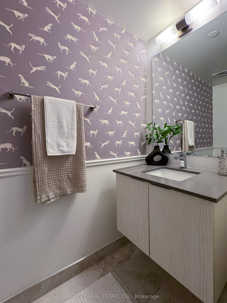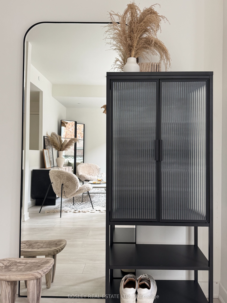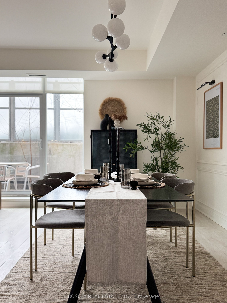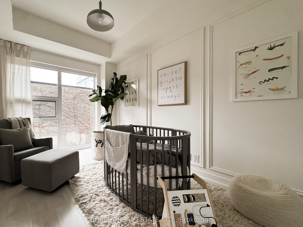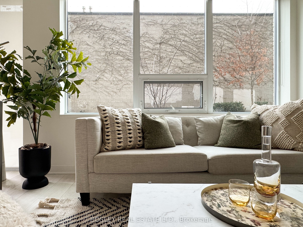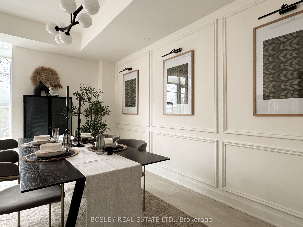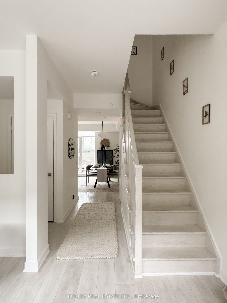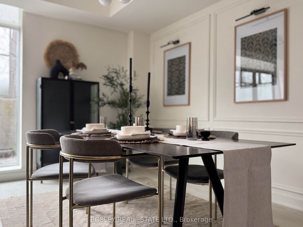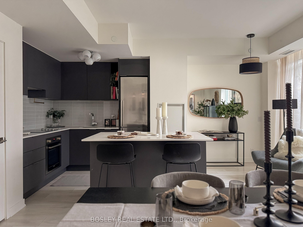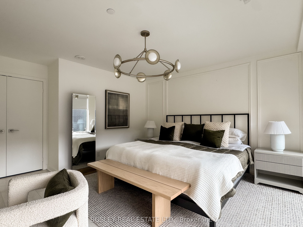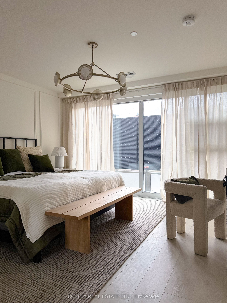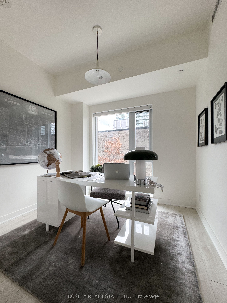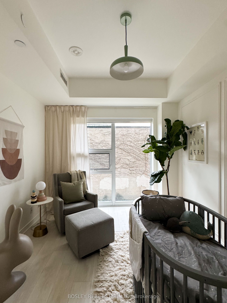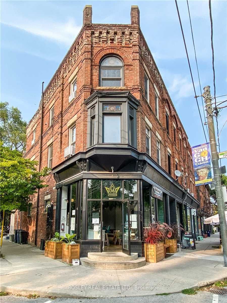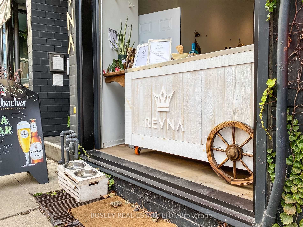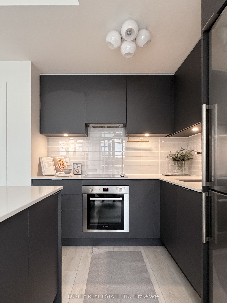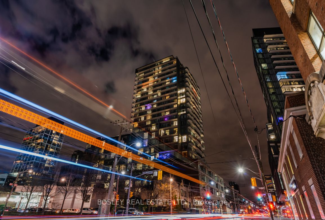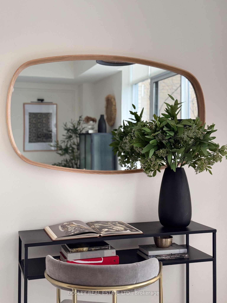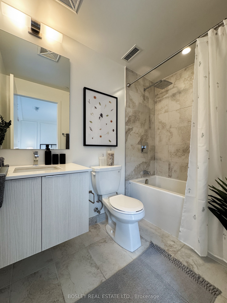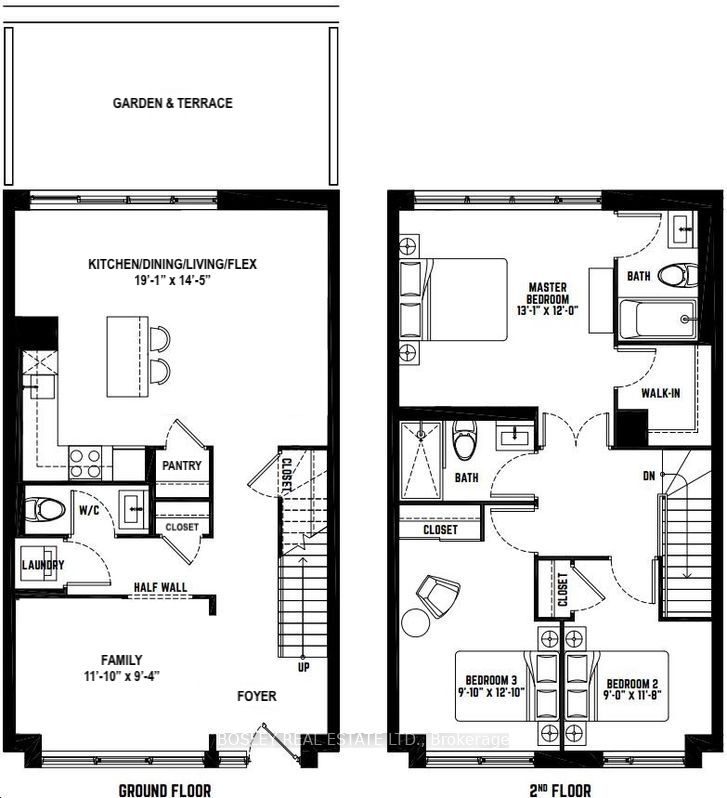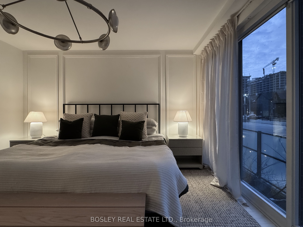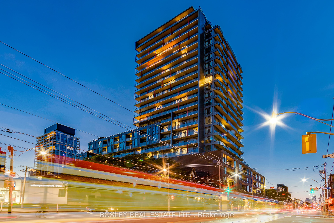
$1,289,500
Est. Payment
$4,925/mo*
*Based on 20% down, 4% interest, 30-year term
Listed by BOSLEY REAL ESTATE LTD.
Condo Townhouse•MLS #C12016354•New
Included in Maintenance Fee:
Water
Common Elements
Building Insurance
Parking
Price comparison with similar homes in Toronto C08
Compared to 9 similar homes
-17.5% Lower↓
Market Avg. of (9 similar homes)
$1,562,620
Note * Price comparison is based on the similar properties listed in the area and may not be accurate. Consult licences real estate agent for accurate comparison
Room Details
| Room | Features | Level |
|---|---|---|
Kitchen 5.81 × 2.8 m | Modern KitchenQuartz CounterB/I Appliances | Ground |
Living Room 5.81 × 4.39 m | LaminateLarge WindowW/O To Yard | Ground |
Dining Room 5.81 × 4.39 m | LaminateCombined w/KitchenW/O To Terrace | Ground |
Bedroom 3 2.7 × 3.6 m | ClosetLarge WindowSouth View | Second |
Bedroom 2 3 × 3.9 m | Mirrored ClosetLarge WindowSouth View | Second |
Primary Bedroom 4 × 3.6 m | 4 Pc BathWalk-In Closet(s)Large Window | Second |
Client Remarks
Welcome to TH04 - The Berkeley - a spacious & airy condo townhome tucked away in Toronto's East-Core. This meticulously designed home offers the perfect blend of modern luxury & comfort. Boasting 3BRs + 2.5 baths across 1410 of interior sq ft. + a large private garden & terrace, TH04 is ideal for young professionals or growing families seeking a stylish and low-maintenance lifestyle. Come home to an airy foyer + the warm & light-filled family room. The open-concept kitchen, living/dining + flex space in the rear is aptly demarcated from the family room; its ample size allows for a multitude of uses. The kitchen is an aspiring chef's dream, feat. luxe Bosche appliances, quartz countertops + an island perfect for casual dining/vino. Exercise that green thumb + enjoy summer socials or solo R&R in your rear garden & terrace. Upstairs, the primary BR is a true retreat, complete with an amply-sized walk-in closet & a cozy ensuite bathroom. Two additional BRs + Bath complete the upper level, providing ample space for your growing family. For those who love storage aplenty, rejoice in the deep coat closet, under-stairwell closet, and pantry! Tasteful design integrations lend warmth throughout: painted in 2024 w/ a warm + complex proprietary paint blend; wainscoting in the dining room, primary BR, and 2nd BR; designer light fixtures grace each principal room, and more. For those who value discretion, TH04 is accessible via a promenade off Berkeley or Parliament St. + west elevator bank makes for quick access to your parking spot (and the 2-floor fitness + weight training studio!). Located in a vibrant neighbourhood, you'll be steps away from low-key cool spots like Bar Reyna and Gusto 501. Sud Forno, St. Lawrence Market, etc. are a quick jaunt away. Commute with ease: TTC + the DVP are just around the bend. Available for the first time since the communitys inception, TH04 presents a rare opportunity to own a home that combines value, space, and location. Carpe diem!
About This Property
120 Parliament Street, Toronto C08, M5A 2Y8
Home Overview
Basic Information
Amenities
BBQs Allowed
Concierge
Visitor Parking
Rooftop Deck/Garden
Guest Suites
Gym
Walk around the neighborhood
120 Parliament Street, Toronto C08, M5A 2Y8
Shally Shi
Sales Representative, Dolphin Realty Inc
English, Mandarin
Residential ResaleProperty ManagementPre Construction
Mortgage Information
Estimated Payment
$0 Principal and Interest
 Walk Score for 120 Parliament Street
Walk Score for 120 Parliament Street

Book a Showing
Tour this home with Shally
Frequently Asked Questions
Can't find what you're looking for? Contact our support team for more information.
Check out 100+ listings near this property. Listings updated daily
See the Latest Listings by Cities
1500+ home for sale in Ontario

Looking for Your Perfect Home?
Let us help you find the perfect home that matches your lifestyle
