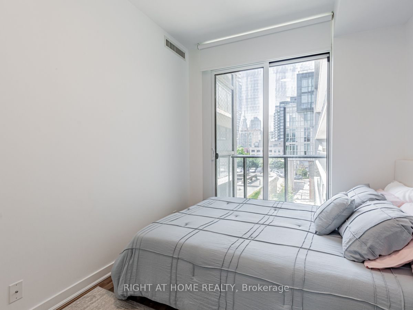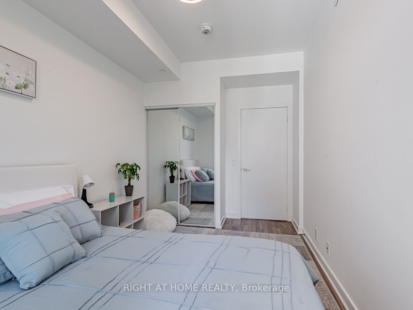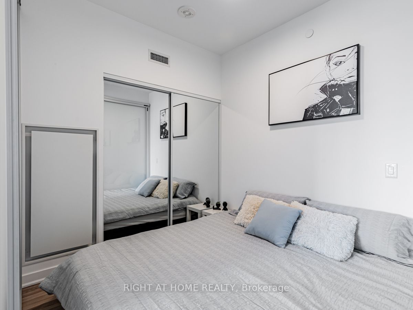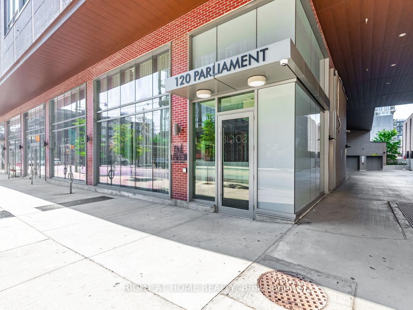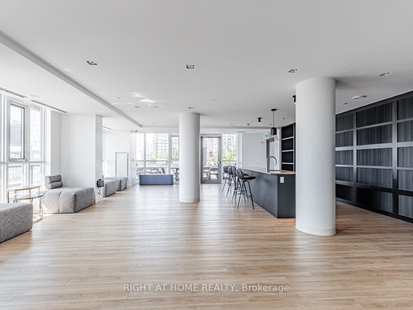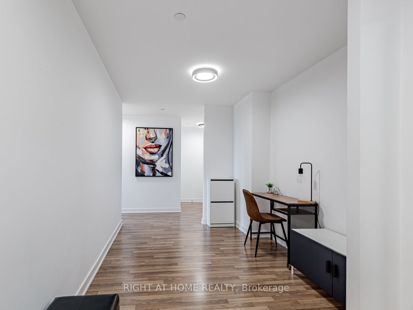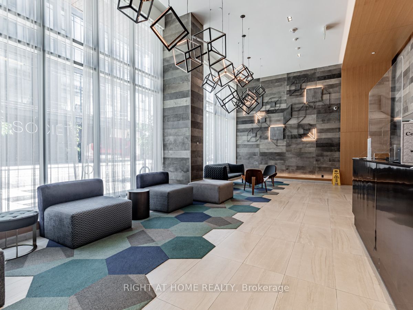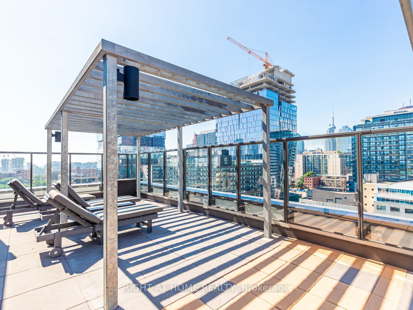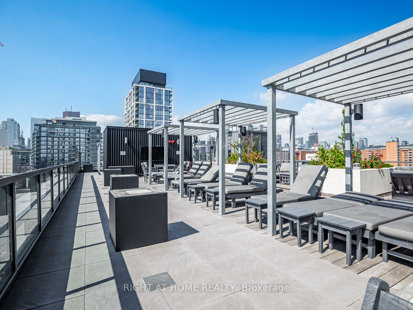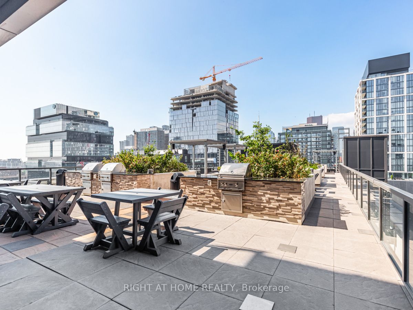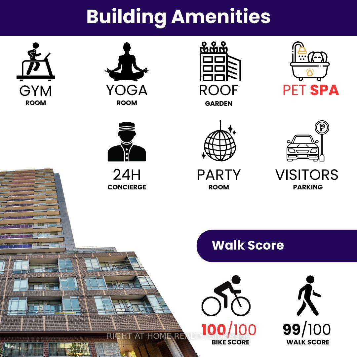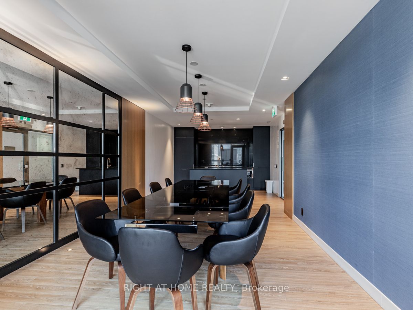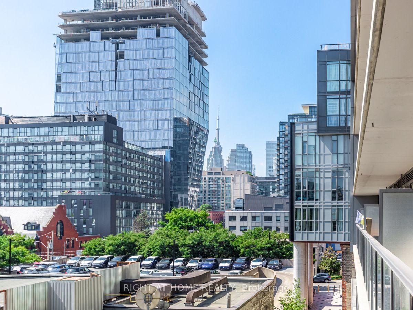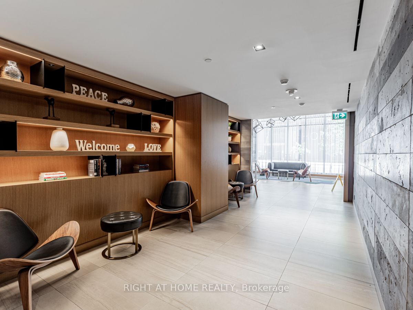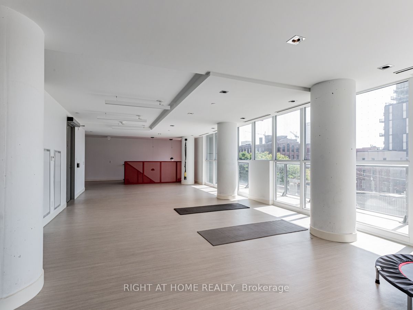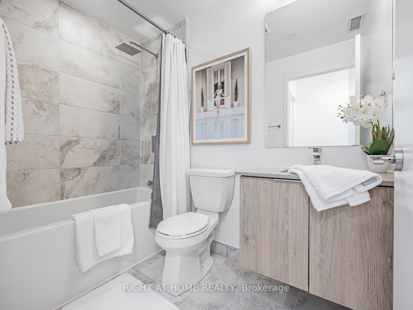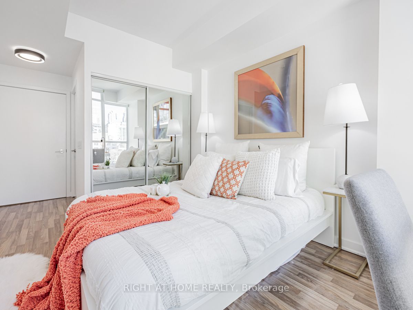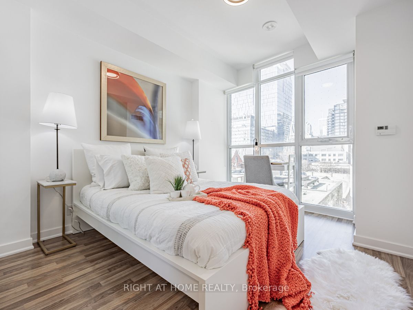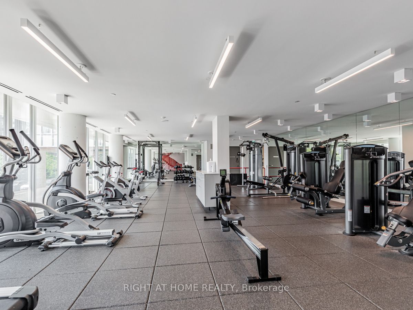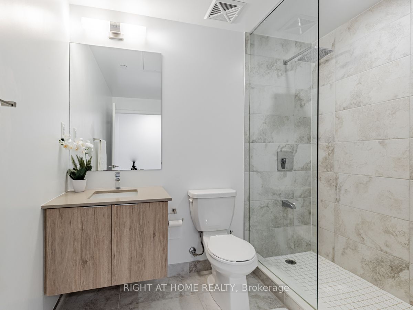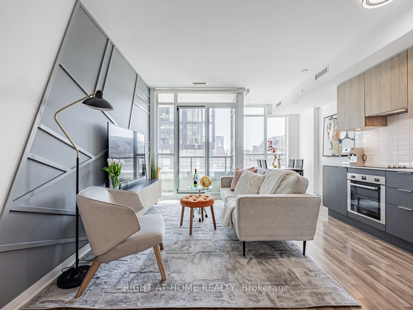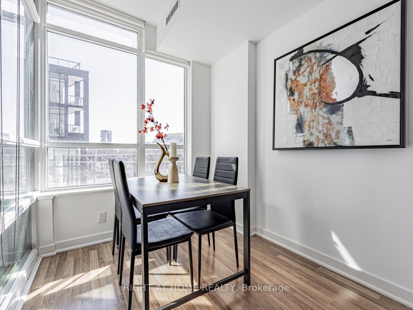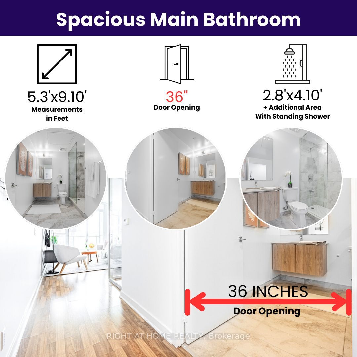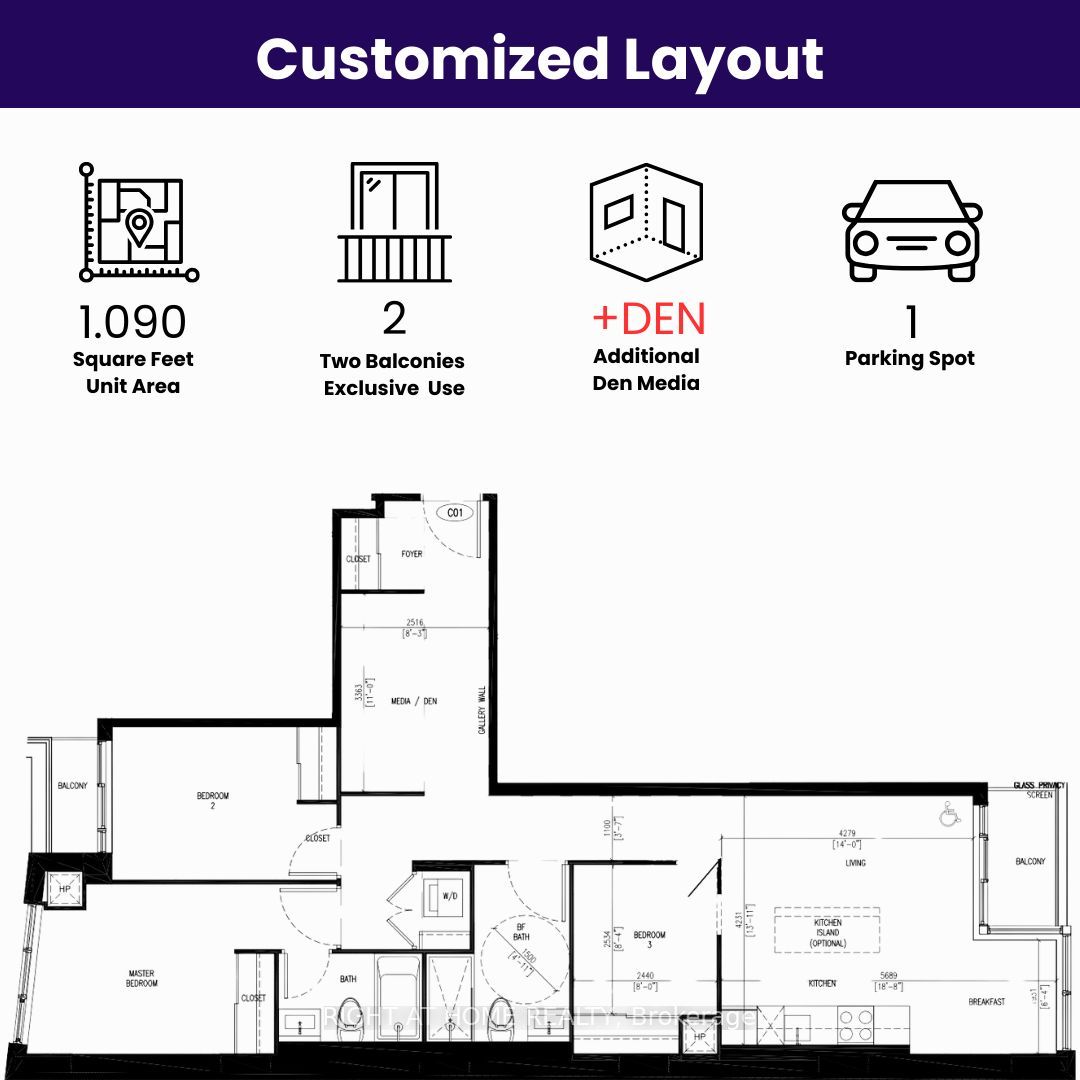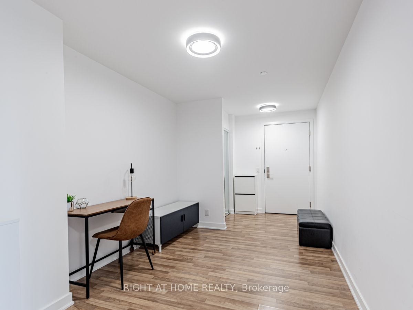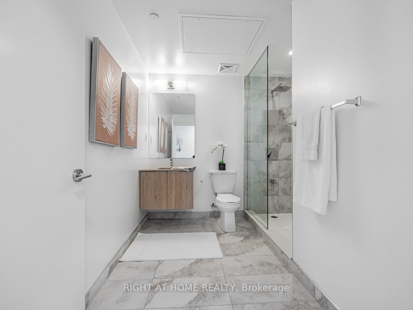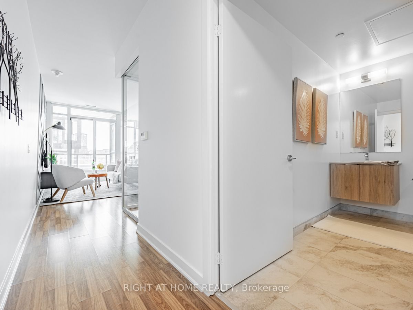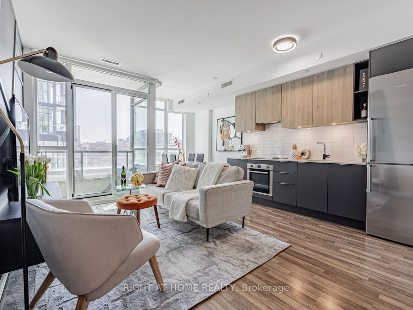
$869,000
Est. Payment
$3,319/mo*
*Based on 20% down, 4% interest, 30-year term
Listed by RIGHT AT HOME REALTY
Condo Apartment•MLS #C11954537•Price Change
Included in Maintenance Fee:
Heat
Water
Building Insurance
Common Elements
Parking
Price comparison with similar homes in Toronto C08
Compared to 116 similar homes
-19.6% Lower↓
Market Avg. of (116 similar homes)
$1,080,835
Note * Price comparison is based on the similar properties listed in the area and may not be accurate. Consult licences real estate agent for accurate comparison
Room Details
| Room | Features | Level |
|---|---|---|
Primary Bedroom 4 × 3.048 m | ClosetEnsuite BathSwing Doors | Flat |
Bedroom 2 3.96 × 2.44 m | ClosetW/O To BalconySwing Doors | Flat |
Bedroom 3 2.44 × 2.44 m | ClosetCarpet FreeSwing Doors | Flat |
Kitchen 4.5 × 3.96 m | Open ConceptQuartz CounterCombined w/Living | Flat |
Client Remarks
This customized layout of a 3-bedroom + 1 DEN apartment with approximately 1,090 sq. ft., perfect for living enjoyment or investment. This unit features a unique main bathroom with a 36 inches + wide door opening and approximately 5 x 9 feet of bathroom space, plus the 3 x 5 walk-in shower. The primary bedroom offers a closet, and a private ensuite 4pc with tub & shower. The second bedroom has balcony access, and a closet, while the third bedroom features a closet, a large glass wall, and a functional 8 x 8 feet layout. The open-concept living area includes a modern kitchen with Quartz countertops and Bosch appliances, a dining area, and access to a second balcony. The spacious entryway with a closet provides privacy for the bedrooms and living space, additionally, includes an open DEN area, perfect for a Home Office or multi-purpose use. This carpet-free unit comes with in-suite laundry an LG washer and dryer. Both bathrooms boast quartz countertops, single-hole faucets, ceramic sinks, and wall-mounted vanities for a modern look, and EASY-to-CLEAN. Located on the 4th floor, the same level as the YOGA Room, with direct access to the Gym on the 3rd floor, this building offers fantastic amenities for your enjoyment, including a panoramic Rooftop garden with BBQ and lounge areas for summer relaxation. Enjoy additional perks like a Pet Spa, a party room with a kitchen and bar, 24-hour Security Concierge, Visitor Parking, and guest suites available upon request. Situated in a Prime Location, approx. 700 meters from the Distillery District and 1.2 km from the Don Valley Parkway, this apartment is surrounded by TTC transit options on Queen St. East, Adelaide, and King St., making it a fantastic opportunity to enjoy city living in Toronto! Please Note: the unit is empty and vacant.
About This Property
120 Parliament Street, Toronto C08, M5A 0N6
Home Overview
Basic Information
Amenities
Concierge
Exercise Room
Party Room/Meeting Room
Rooftop Deck/Garden
Visitor Parking
Gym
Walk around the neighborhood
120 Parliament Street, Toronto C08, M5A 0N6
Shally Shi
Sales Representative, Dolphin Realty Inc
English, Mandarin
Residential ResaleProperty ManagementPre Construction
Mortgage Information
Estimated Payment
$0 Principal and Interest
 Walk Score for 120 Parliament Street
Walk Score for 120 Parliament Street

Book a Showing
Tour this home with Shally
Frequently Asked Questions
Can't find what you're looking for? Contact our support team for more information.
Check out 100+ listings near this property. Listings updated daily
See the Latest Listings by Cities
1500+ home for sale in Ontario

Looking for Your Perfect Home?
Let us help you find the perfect home that matches your lifestyle
