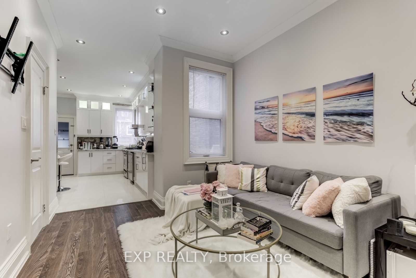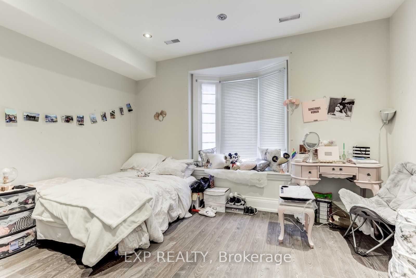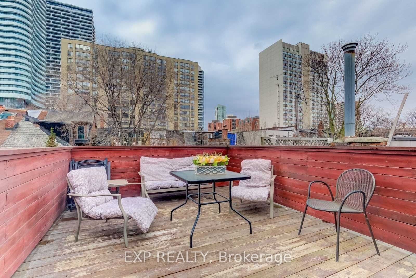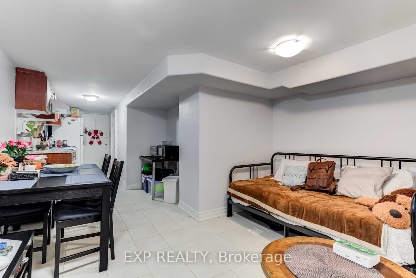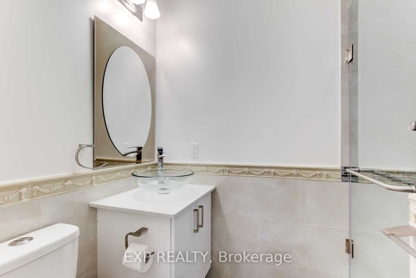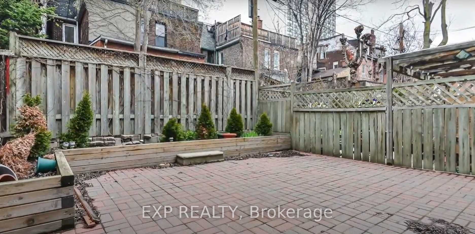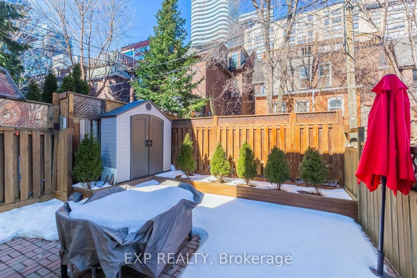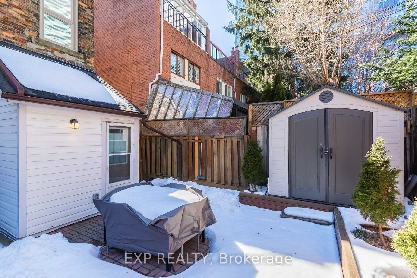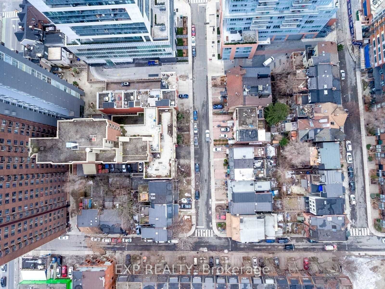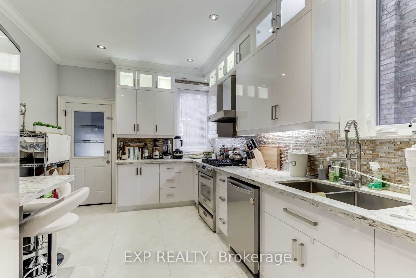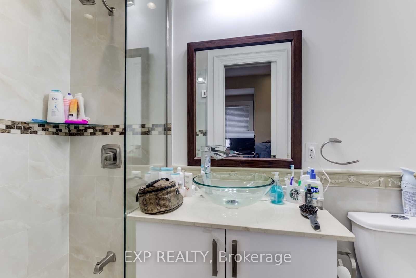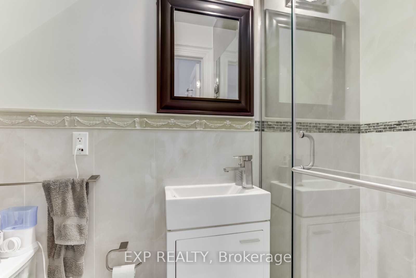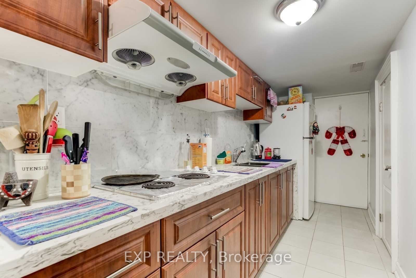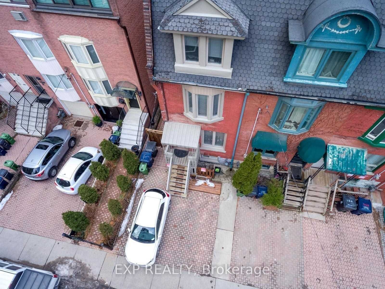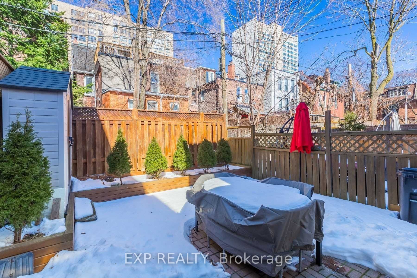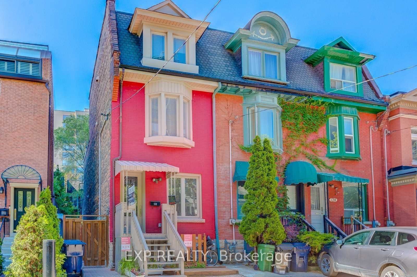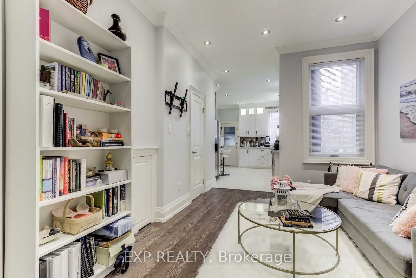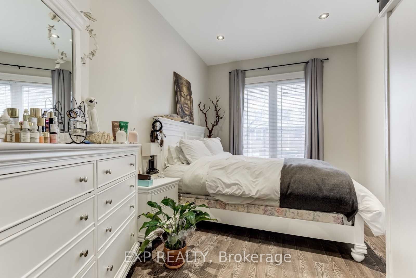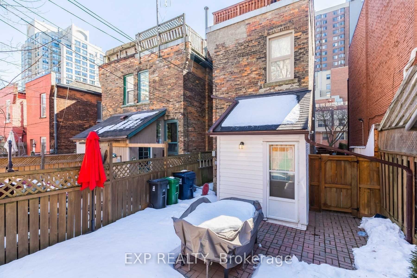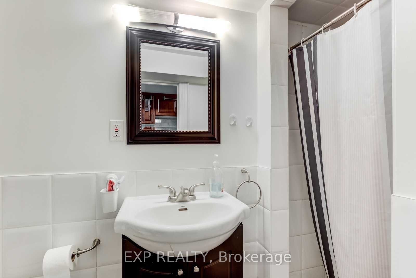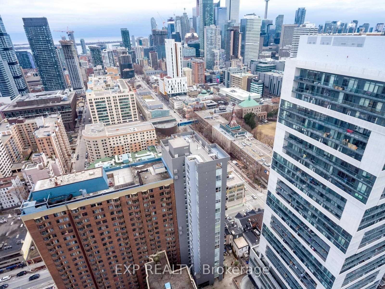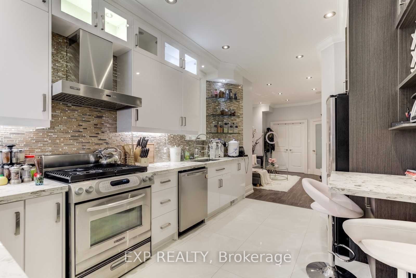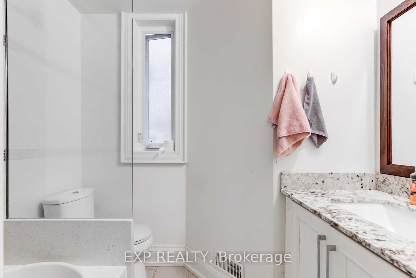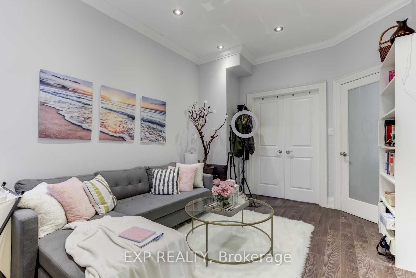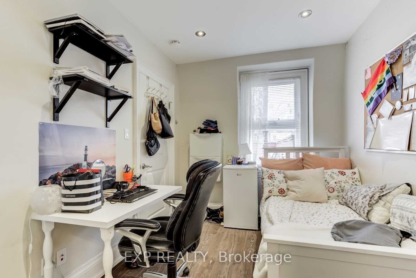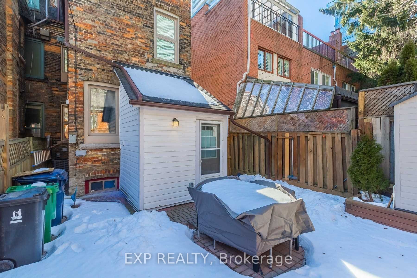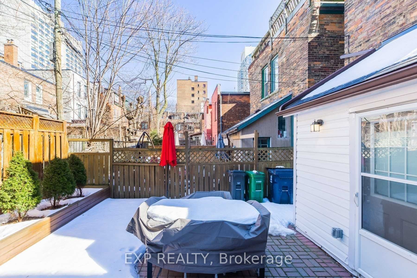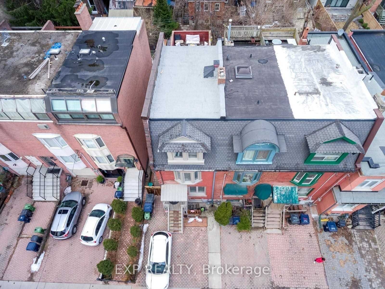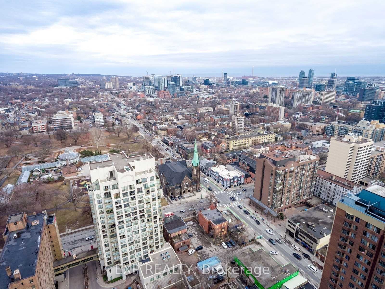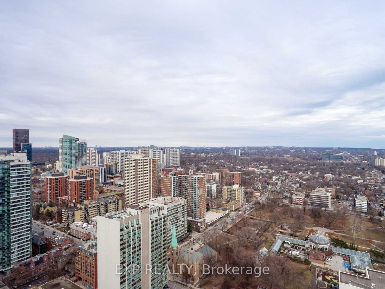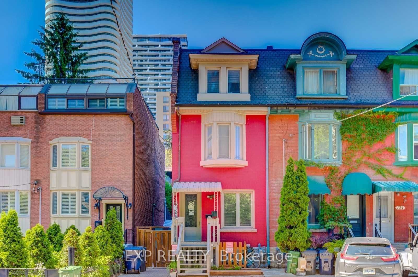
$2,390,000
Est. Payment
$9,128/mo*
*Based on 20% down, 4% interest, 30-year term
Listed by EXP REALTY
Att/Row/Townhouse•MLS #C11944550•New
Room Details
| Room | Features | Level |
|---|---|---|
Bedroom 4.57 × 2.99 m | LaminateWindowLarge Closet | Main |
Kitchen 3.35 × 2.49 m | Ceramic FloorWindowGas Fireplace | Main |
Dining Room 4.08 × 3.1 m | Walk-OutLaminatePot Lights | Main |
Bedroom 3.35 × 3.61 m | LaminateWindow3 Pc Bath | Second |
Bedroom 3.35 × 2.67 m | LaminateWindow3 Pc Bath | Second |
Bedroom 2.84 × 2.46 m | LaminateWindow3 Pc Bath | Third |
Client Remarks
<< Please see virtual tour>> Attention all investors and landlords. Completely renovated freehold Victorian townhome. This 3 unit townhome featuring A total of 6 spacious bedrooms, 3 modern kitchens and 6 bathrooms. Over 2200 sf of living space, 10 ft ceilings on the main floor, a large third-floor deck, and a stunning private backyard retreat with a shed. Main floor is a large 1 bedroom 1 washroom unit. 2nd and 3rd floor unit has 4 bedrooms and 4 ensuite's. Basement is a separate entrance 1 bedroom. Nestled in a heart of downtown next to a few big high rise condos. This property has the potential to be purchased by future developers. Also comes with one parking spaces that are currently rented by Spot Hero. Conveniently located just steps from Toronto Metropolitan University (formerly Ryerson), and within walking distance to U of T, hospitals, shopping, dining, the entertainment district, and public transit. Consistently fully rented. This investment property is a positive cashflow gem! Priced to sell come get it before it's gone! **EXTRAS** 3 Fridge, 3 Stoves, 3 Hood, 2 Washer & Dryer, Existing Window Coverings, Alf, Upgraded - Electrical Wiring, Central A/C/Furnace, HWT, Windows. Approx. 119K In Gross Income - 5.72% Cap Rate! Must assume tenants in leases w/ good market rent!
About This Property
120 Mcgill Street, Toronto C08, M5B 1H6
Home Overview
Basic Information
Walk around the neighborhood
120 Mcgill Street, Toronto C08, M5B 1H6
Shally Shi
Sales Representative, Dolphin Realty Inc
English, Mandarin
Residential ResaleProperty ManagementPre Construction
Mortgage Information
Estimated Payment
$0 Principal and Interest
 Walk Score for 120 Mcgill Street
Walk Score for 120 Mcgill Street

Book a Showing
Tour this home with Shally
Frequently Asked Questions
Can't find what you're looking for? Contact our support team for more information.
Check out 100+ listings near this property. Listings updated daily
See the Latest Listings by Cities
1500+ home for sale in Ontario

Looking for Your Perfect Home?
Let us help you find the perfect home that matches your lifestyle
