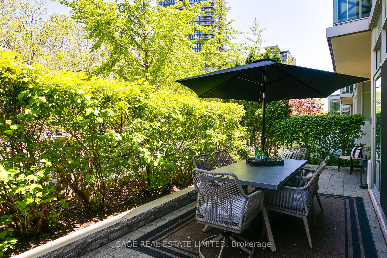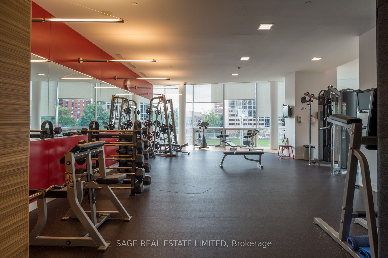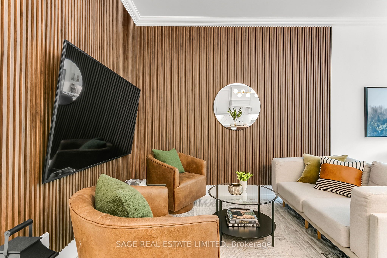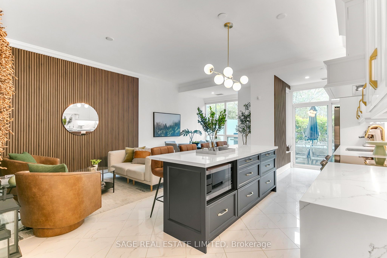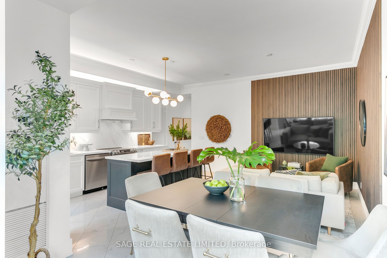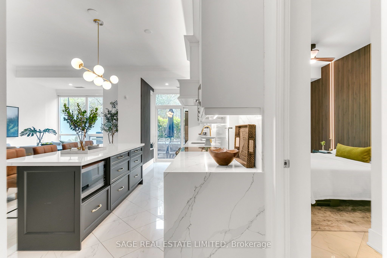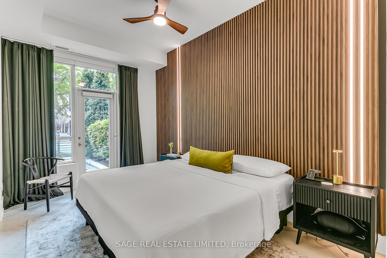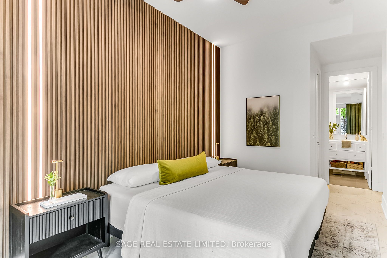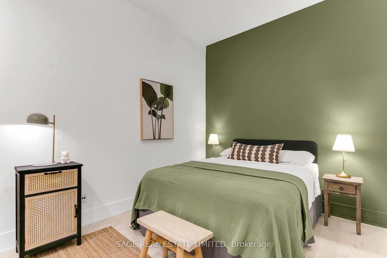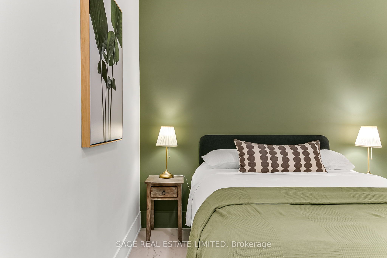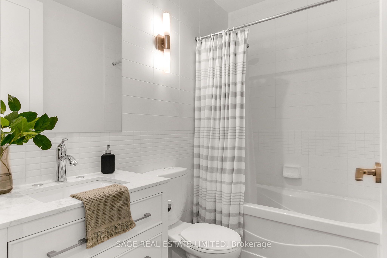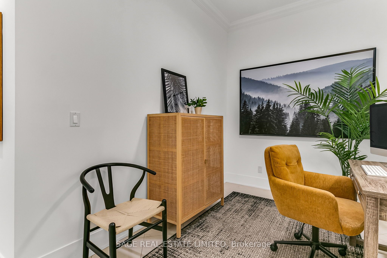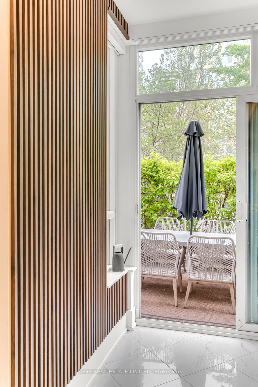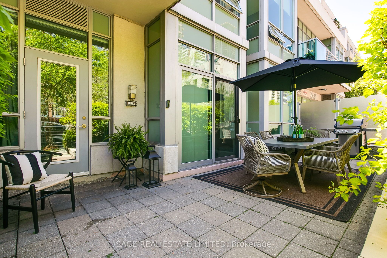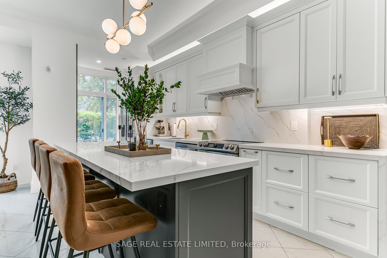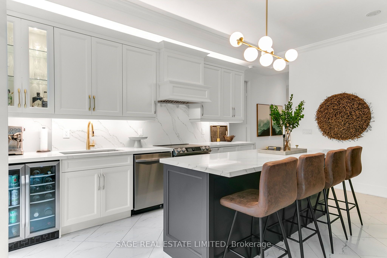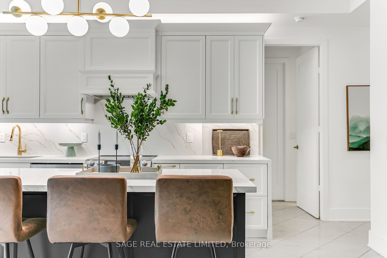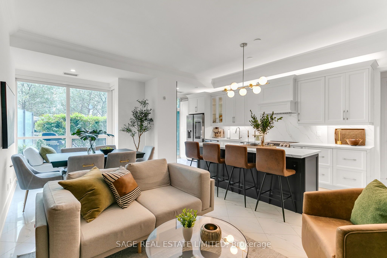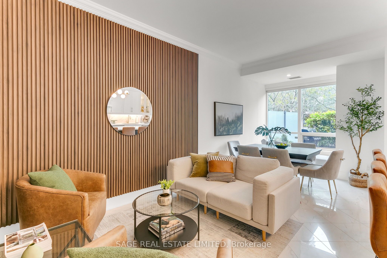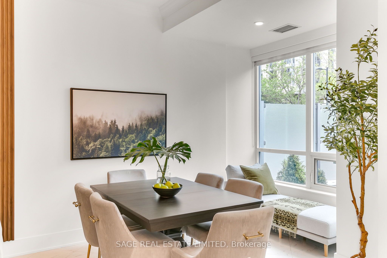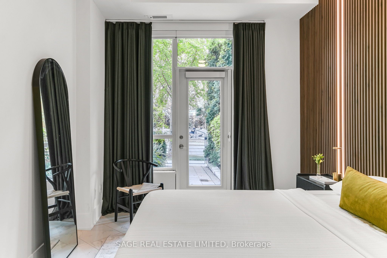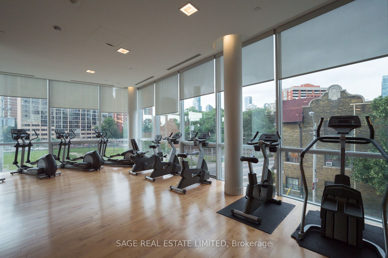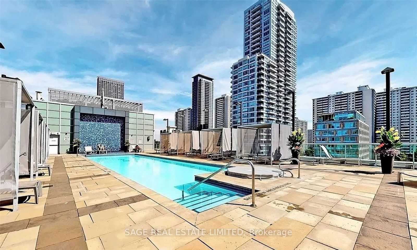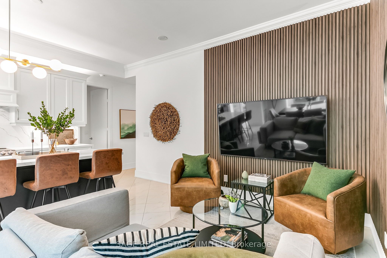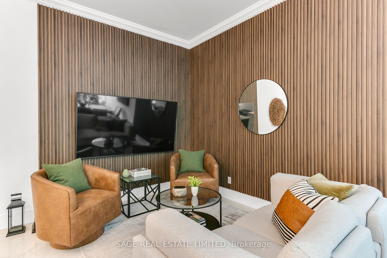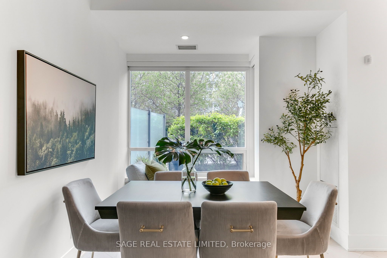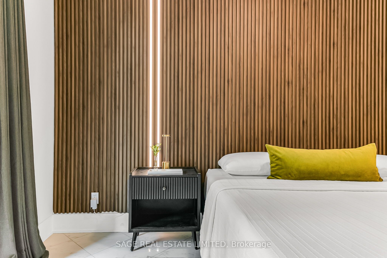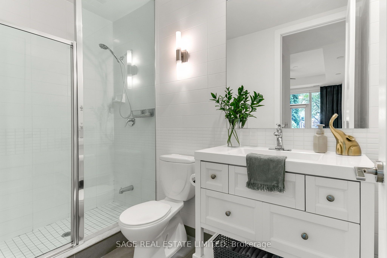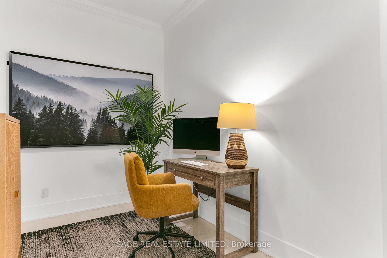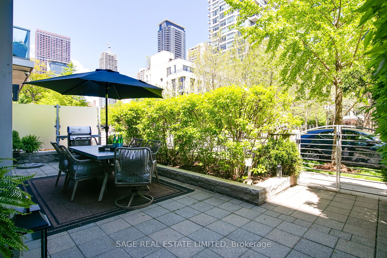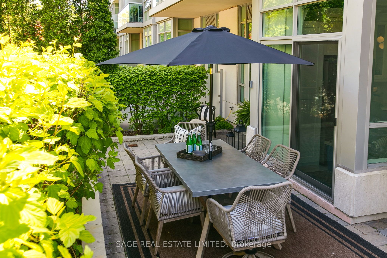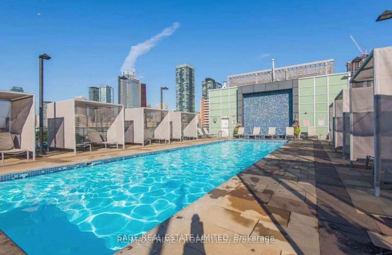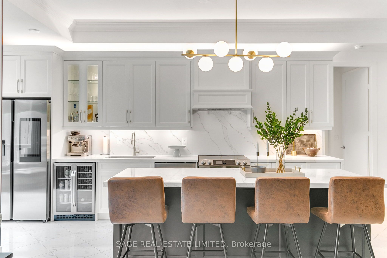
$1,128,800
Est. Payment
$4,311/mo*
*Based on 20% down, 4% interest, 30-year term
Listed by SAGE REAL ESTATE LIMITED
Condo Apartment•MLS #C12199140•New
Included in Maintenance Fee:
Water
Common Elements
Building Insurance
Parking
Price comparison with similar homes in Toronto C08
Compared to 119 similar homes
13.1% Higher↑
Market Avg. of (119 similar homes)
$997,714
Note * Price comparison is based on the similar properties listed in the area and may not be accurate. Consult licences real estate agent for accurate comparison
Room Details
| Room | Features | Level |
|---|---|---|
Kitchen 6.94 × 5.79 m | Main | |
Living Room 6.94 × 5.79 m | Main | |
Dining Room 6.94 × 5.79 m | Main | |
Primary Bedroom 5.91 × 2.98 m | Main | |
Bedroom 2 4.11 × 2.96 m | Main |
Client Remarks
Renovated with incredible detail and high-end finishes this main floor loft style unit at the Verve will truly impress! The invaluable experience of enjoying everything a full-amenity condo offers AND the luxury of private outdoor space and a ground level entrance that only a house can offer - all of this in the heart of a vibrant downtown community. Enjoy soaring 10' ceilings and nearly 1200 sqft of interior living space with an impressive fully gut-renovated enlarged chef's kitchen complete with endless storage, full-sized stainless appliances, quartz countertops and an incredible island overlooking the living space. The luxe primary suite has a stunning feature wall with built-in lighting, walk-in closet, upgraded 3pc ensuite bath and walk-out to the lush 471sqft terrace. The den/office space is large enough to be converted to a 3rd bedroom and offers a flex space to fit many needs! For dog owners, down-sizers or anyone tired of waiting for elevators - a perfect space like this rarely exists. The Verve condo is known for its sun-drenched outdoor pool and massive fully equipped gym all in a well managed building with low monthly fees. A short walk to the Yonge subway, vibrant Village community, Yorkville and universities.
About This Property
120 Homewood Avenue, Toronto C08, M4Y 2J3
Home Overview
Basic Information
Walk around the neighborhood
120 Homewood Avenue, Toronto C08, M4Y 2J3
Shally Shi
Sales Representative, Dolphin Realty Inc
English, Mandarin
Residential ResaleProperty ManagementPre Construction
Mortgage Information
Estimated Payment
$0 Principal and Interest
 Walk Score for 120 Homewood Avenue
Walk Score for 120 Homewood Avenue

Book a Showing
Tour this home with Shally
Frequently Asked Questions
Can't find what you're looking for? Contact our support team for more information.
See the Latest Listings by Cities
1500+ home for sale in Ontario

Looking for Your Perfect Home?
Let us help you find the perfect home that matches your lifestyle
