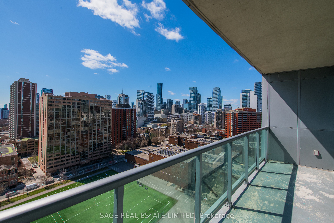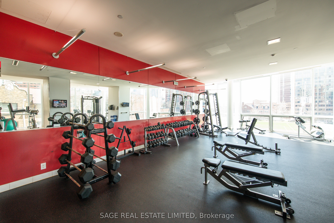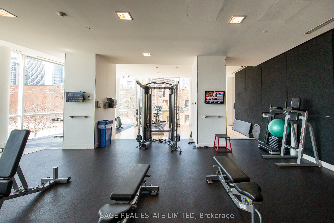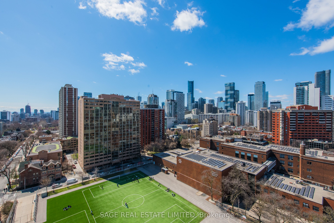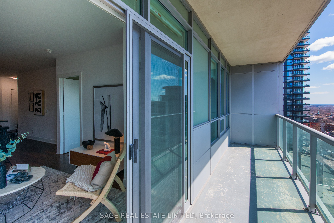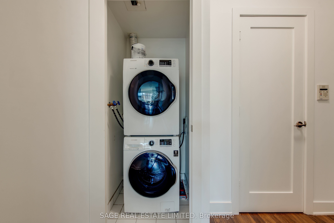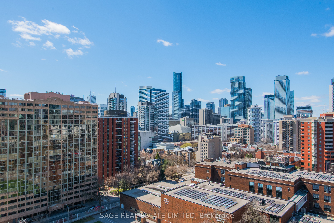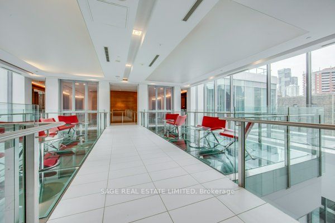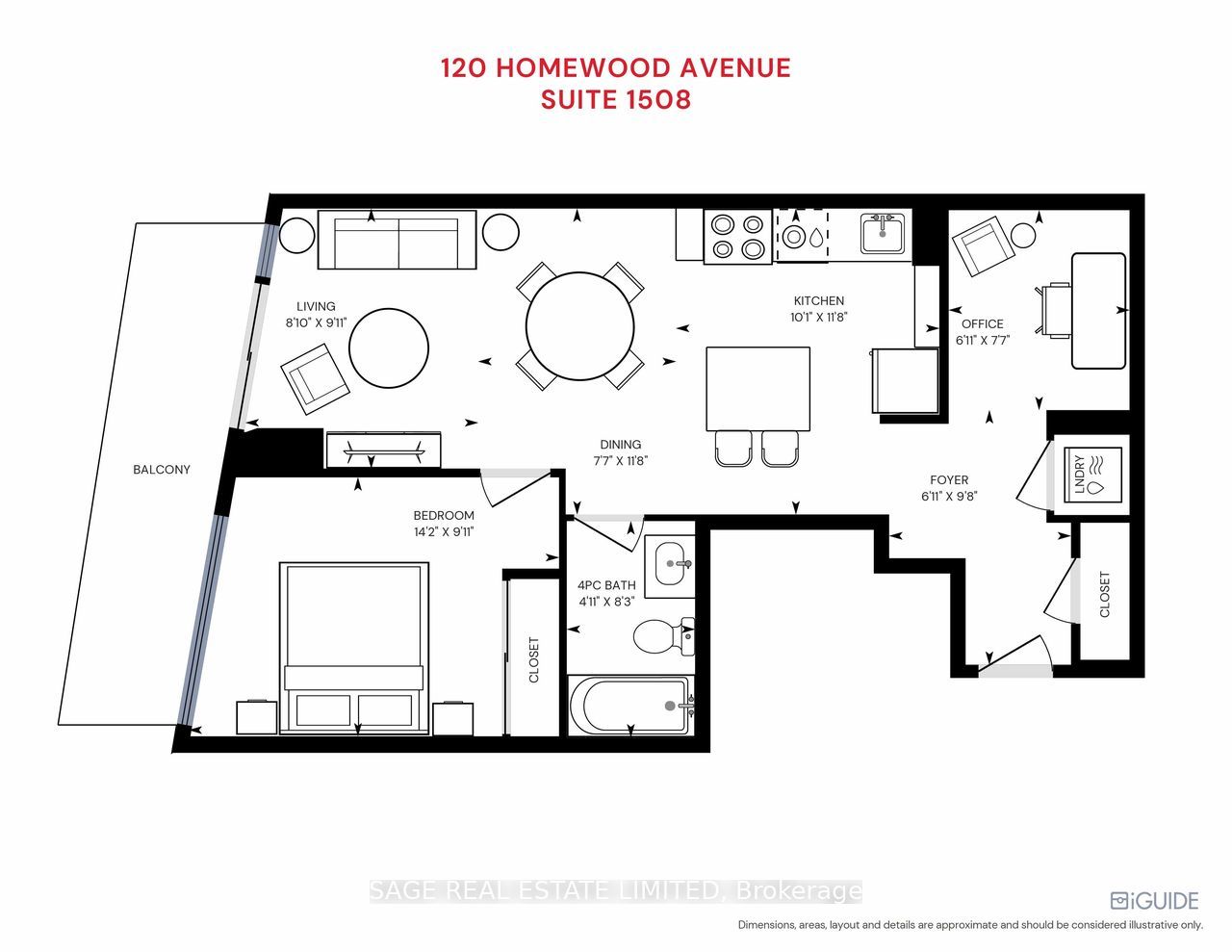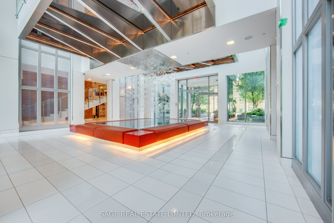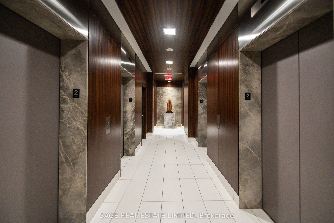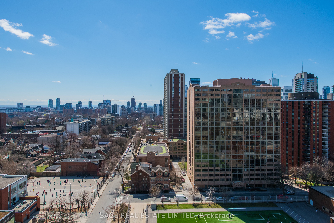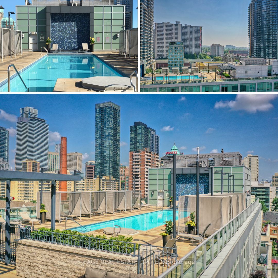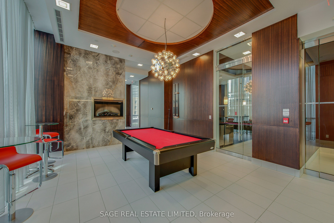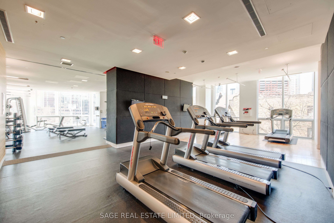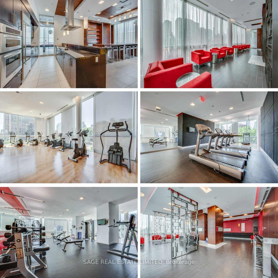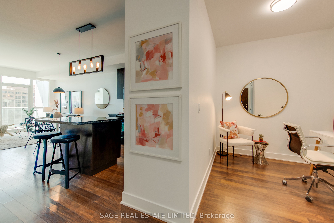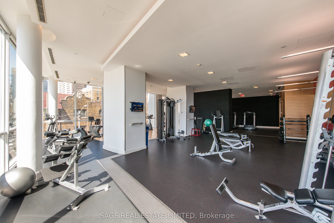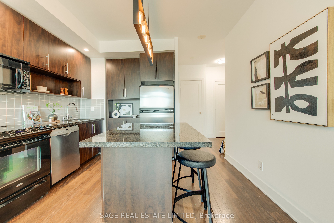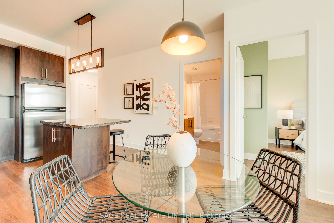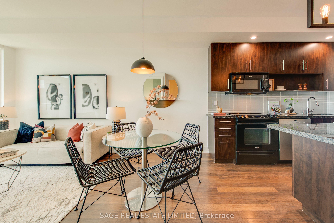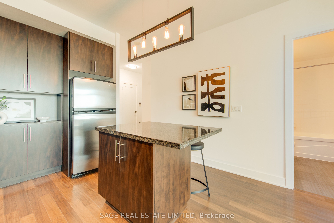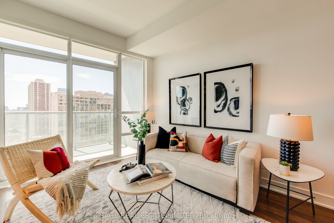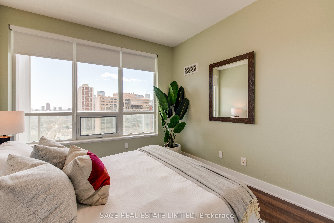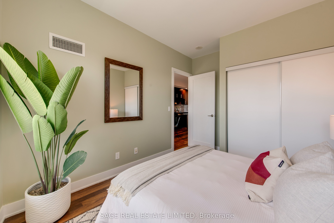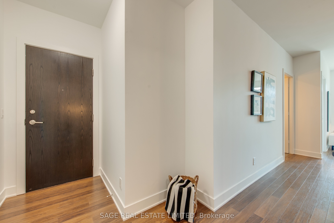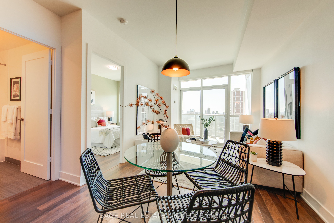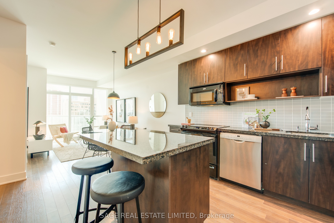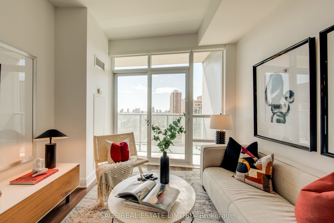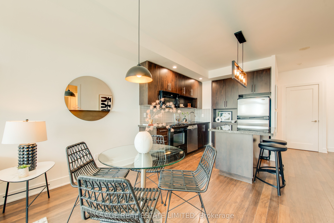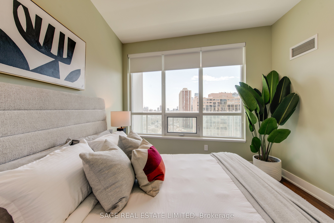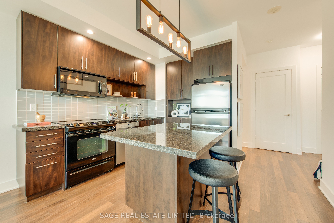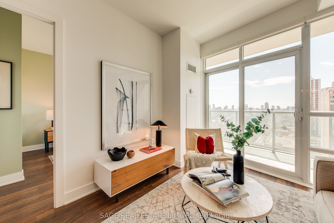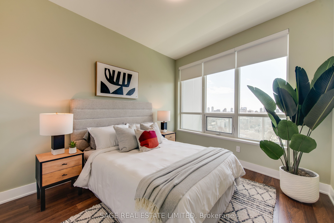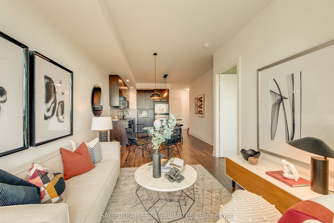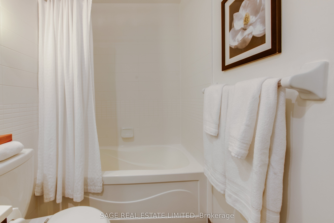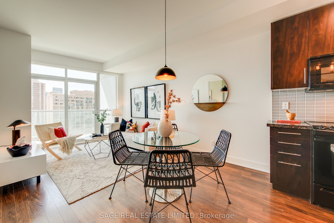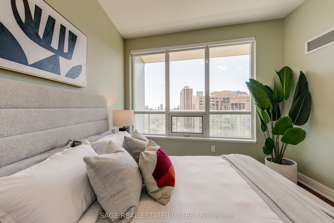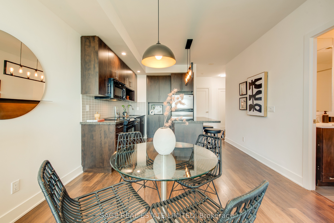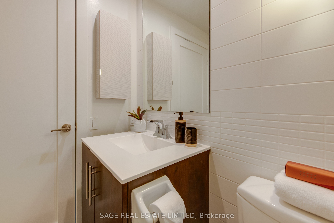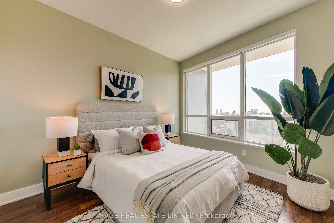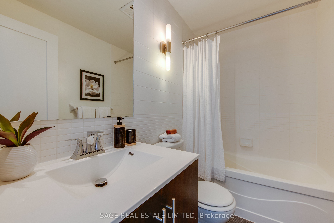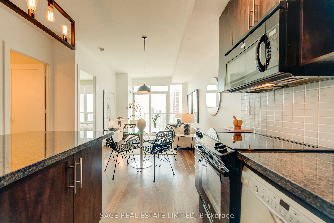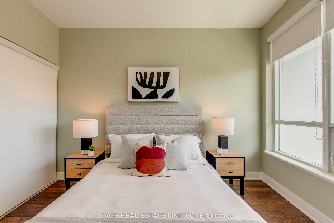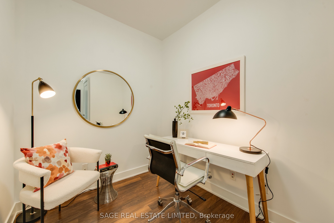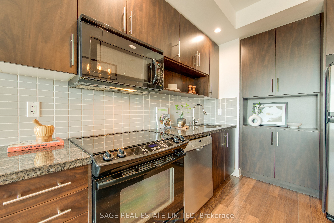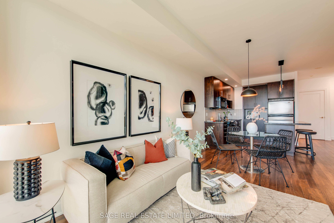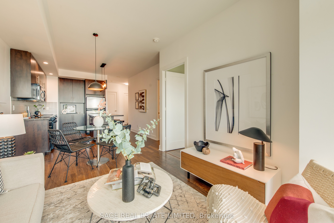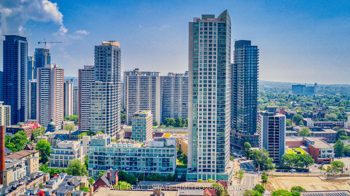
$674,999
Est. Payment
$2,578/mo*
*Based on 20% down, 4% interest, 30-year term
Listed by SAGE REAL ESTATE LIMITED
Condo Apartment•MLS #C12098797•New
Included in Maintenance Fee:
Common Elements
Building Insurance
Parking
Price comparison with similar homes in Toronto C08
Compared to 280 similar homes
5.1% Higher↑
Market Avg. of (280 similar homes)
$642,161
Note * Price comparison is based on the similar properties listed in the area and may not be accurate. Consult licences real estate agent for accurate comparison
Room Details
| Room | Features | Level |
|---|---|---|
Dining Room 3.02 × 5 m | LaminateOpen ConceptCombined w/Living | Flat |
Living Room 5 × 3.02 m | LaminateOpen ConceptW/O To Balcony | Flat |
Kitchen 3.06 × 3.56 m | LaminateGranite CountersCentre Island | Flat |
Primary Bedroom 4.31 × 3.01 m | LaminateDouble ClosetLarge Window | Flat |
Client Remarks
Refined city living at its best. This meticulously maintained 1+den suite offers 664 square feet of well-designed space, framed by soaring 9-foot smooth ceilings and drenched in southern sunlight. A full-width (90+SF) balcony spans the unit, offering expansive, unobstructed views that bring the skyline right into your living room. The open-concept kitchen features an upgraded faucet, sleek granite countertops, ample cabinetry, and a functional center island that seamlessly blends culinary prep and casual hosting. Newly installed LED lighting: potlights and ceiling mounts enhance the clean lines and modern feel throughout. Freshly painted walls, newly smoothed ceilings (leave the popcorn for the movie theatre) and refined finishes underscore the premium touches, while the den provides an ideal work-from-home setup without compromising flow or space. The bedroom is generously proportioned with substantial closet space and a large south facing window, while the spa-like bathroom showcases quality fixtures and a timeless design. Owned parking w/built in double bike rack and storage locker are included, and the entire unit reflects thoughtful upgrades meant for a discerning buyer who values both form and function. This well-managed Tridel building elevates convenience with 24-hour concierge, visitor parking, and an impressive suite of amenities: a fully equipped fitness center, outdoor pool with cabanas, hot tub, BBQ area, party room, theatre, and meeting space. Located steps to transit, shops, parks, dining, and everything downtown Toronto has to offer this is a turnkey opportunity for those who expect more from condo living.
About This Property
120 Homewood Avenue, Toronto C08, M4Y 2J3
Home Overview
Basic Information
Amenities
Concierge
Gym
Outdoor Pool
Party Room/Meeting Room
Rooftop Deck/Garden
Visitor Parking
Walk around the neighborhood
120 Homewood Avenue, Toronto C08, M4Y 2J3
Shally Shi
Sales Representative, Dolphin Realty Inc
English, Mandarin
Residential ResaleProperty ManagementPre Construction
Mortgage Information
Estimated Payment
$0 Principal and Interest
 Walk Score for 120 Homewood Avenue
Walk Score for 120 Homewood Avenue

Book a Showing
Tour this home with Shally
Frequently Asked Questions
Can't find what you're looking for? Contact our support team for more information.
See the Latest Listings by Cities
1500+ home for sale in Ontario

Looking for Your Perfect Home?
Let us help you find the perfect home that matches your lifestyle
