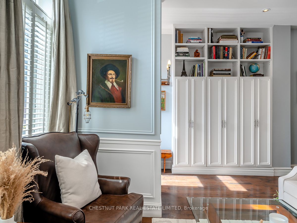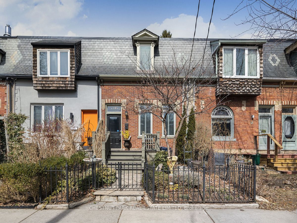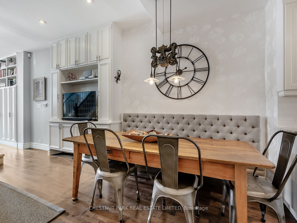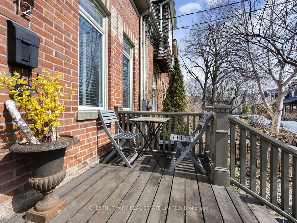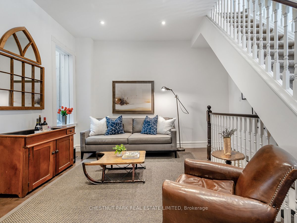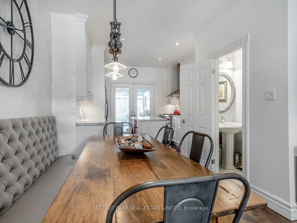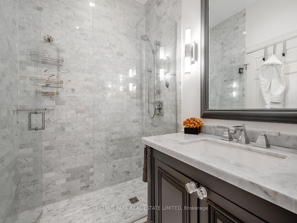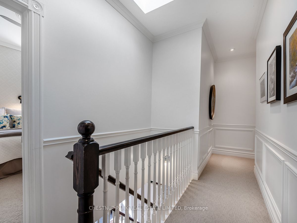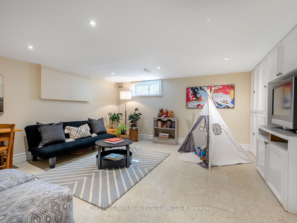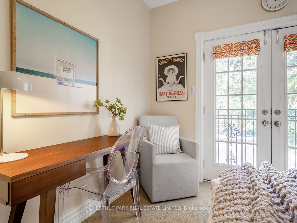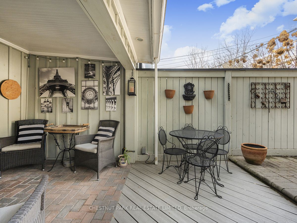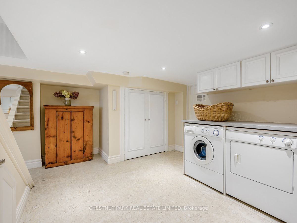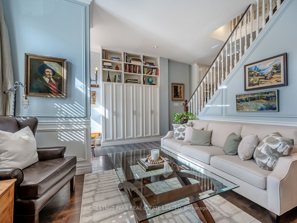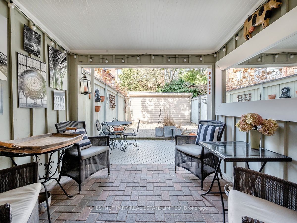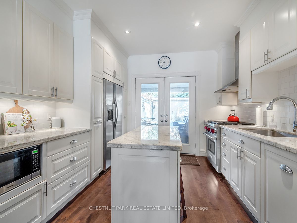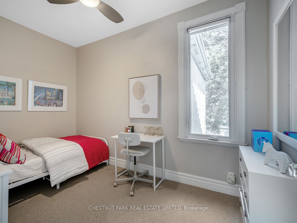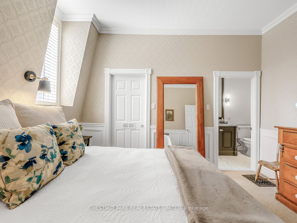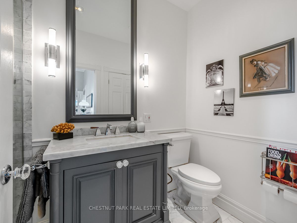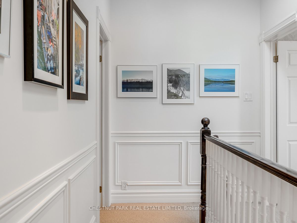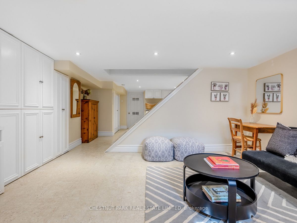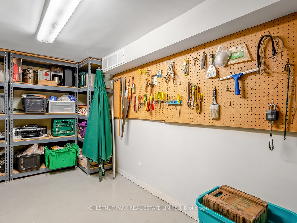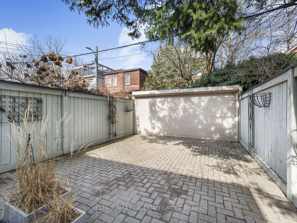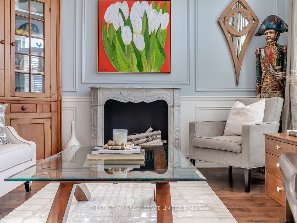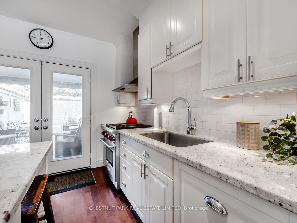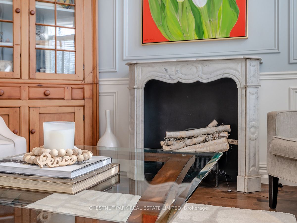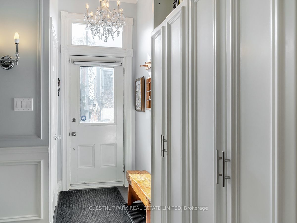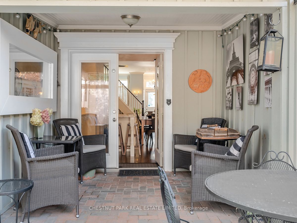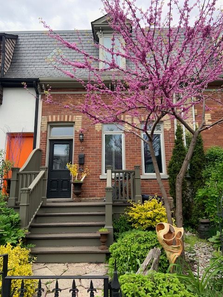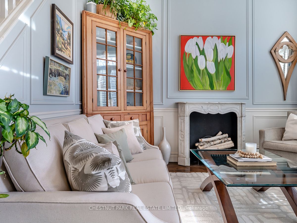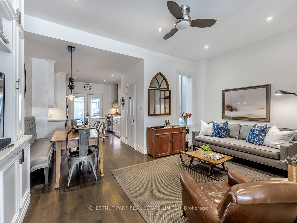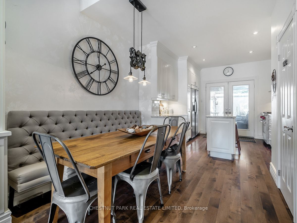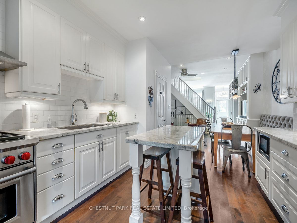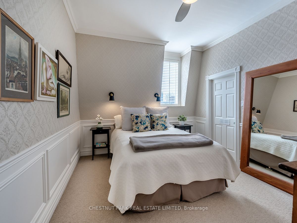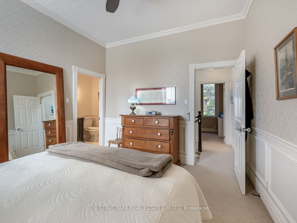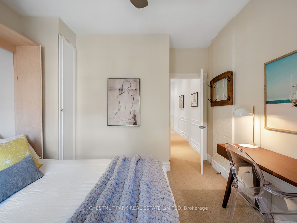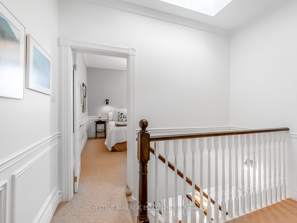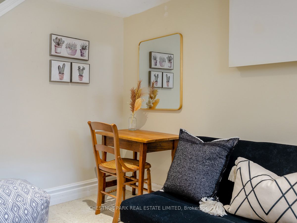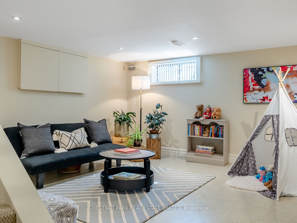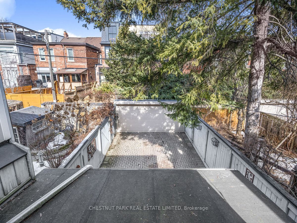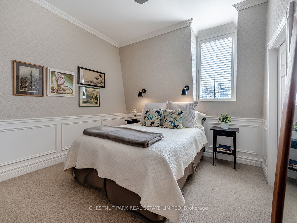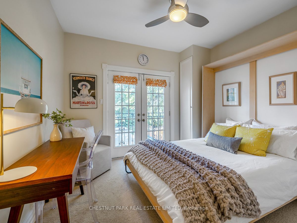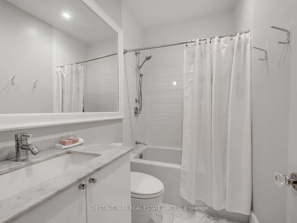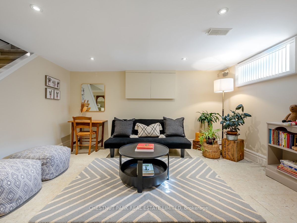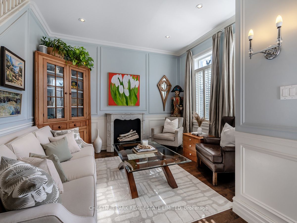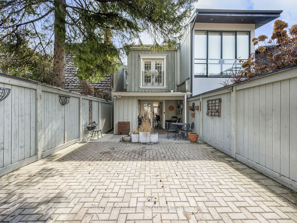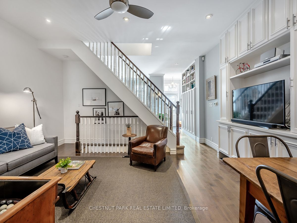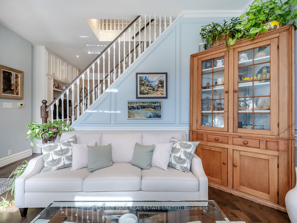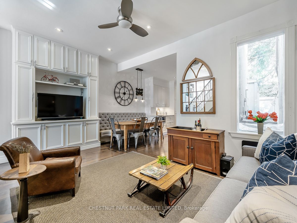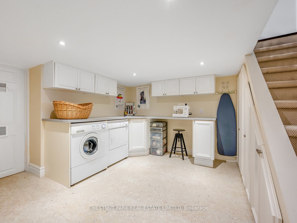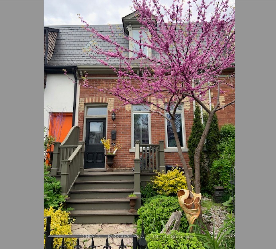
$1,699,000
Est. Payment
$6,489/mo*
*Based on 20% down, 4% interest, 30-year term
Listed by CHESTNUT PARK REAL ESTATE LIMITED
Att/Row/Townhouse•MLS #C12023048•New
Price comparison with similar homes in Toronto C08
Compared to 3 similar homes
-15.7% Lower↓
Market Avg. of (3 similar homes)
$2,016,300
Note * Price comparison is based on the similar properties listed in the area and may not be accurate. Consult licences real estate agent for accurate comparison
Room Details
| Room | Features | Level |
|---|---|---|
Living Room 3.86 × 3.05 m | Closed FireplaceWainscotingHardwood Floor | Main |
Dining Room 4.19 × 4.98 m | Hardwood FloorCombined w/KitchenCrown Moulding | Main |
Kitchen 3.05 × 3.35 m | Walk-OutGranite CountersCentre Island | Main |
Primary Bedroom 3.86 × 3.35 m | 3 Pc EnsuiteWalk-In Closet(s)Broadloom | Second |
Bedroom 3.12 × 3.45 m | Murphy BedJuliette BalconyB/I Closet | Second |
Bedroom 2.13 × 3.84 m | BroadloomWindow | Third |
Client Remarks
Historic Home in the heart of Cabbagetown. An enchanting home that has been renovated with care to preserve its character. Every room exudes a welcoming, well-cared-for feeling as the craftsmanship & classic design choices add to its appeal while the addition adds extra sq footage. The living room is filled with natural light from its large south-facing windows, while a decorative antique marble mantel adds an elegant touch. The open-concept family room flows seamlessly into the kitchen & dining area, making it the perfect space for everyday living. The renovated kitchen is both functional & stylish, featuring granite countertops, a centre island, floor-to-ceiling soft-close cabinetry & a walkout to the covered patio ideal for BBQs & outdoor entertaining. The primary bedroom offers a walk-in closet & a 3-piece ensuite with a custom glass shower, marble tiles & heated floors -a great way to start your day. 2 other well proportioned bedrooms & a 4 pc bathroom complete the 2nd floor. The basement adds extra living space with a bright rec room. The laundry room/craft space is fully equipped with plenty of counter space & custom cabinetry. Storage is never an issue, thanks to the built-ins, closets, under-stair storage & a furnace room with shelving. Outside, the front yard welcomes you with tasteful landscaping, a durable IPE deck, a wrought iron railing & fenced front yard. The private fenced backyard has a covered stone patio, Trex deck & bike storage, making it a great place to relax. Coveted & Secure on site parking with a motorized Door off the lane for 1 car. Move to this incredible community with friendly neighbours & lots to experience from the Cabbagetown festival, garden tour, tour of homes & forsythia festival. Convenient transit & plenty of opportunities for quiet walks with Riverdale farm & Wellesley Park. With its high ceilings, bright airy feel, thoughtful updates & prime location, this home is a rare find & is the perfect place to call home.
About This Property
12 Geneva Avenue, Toronto C08, M5A 2J8
Home Overview
Basic Information
Walk around the neighborhood
12 Geneva Avenue, Toronto C08, M5A 2J8
Shally Shi
Sales Representative, Dolphin Realty Inc
English, Mandarin
Residential ResaleProperty ManagementPre Construction
Mortgage Information
Estimated Payment
$0 Principal and Interest
 Walk Score for 12 Geneva Avenue
Walk Score for 12 Geneva Avenue

Book a Showing
Tour this home with Shally
Frequently Asked Questions
Can't find what you're looking for? Contact our support team for more information.
Check out 100+ listings near this property. Listings updated daily
See the Latest Listings by Cities
1500+ home for sale in Ontario

Looking for Your Perfect Home?
Let us help you find the perfect home that matches your lifestyle
