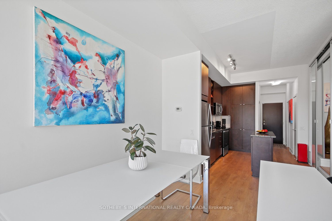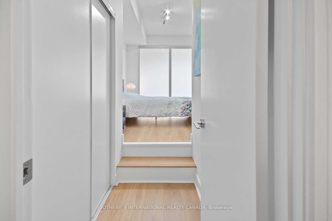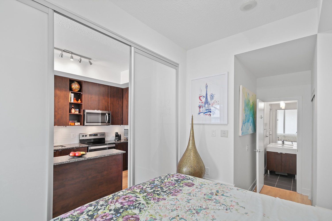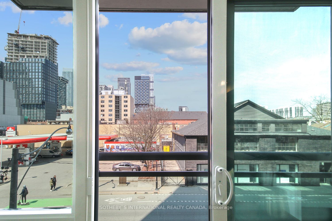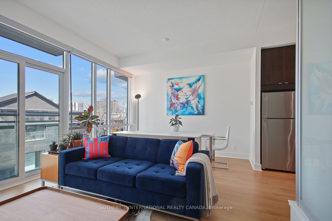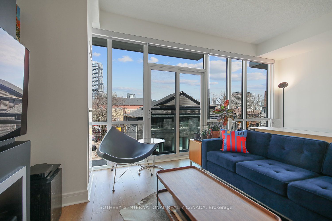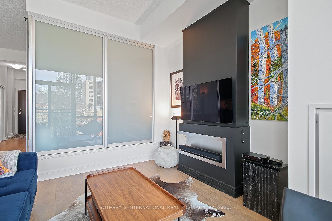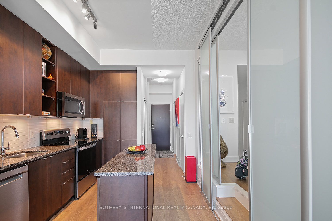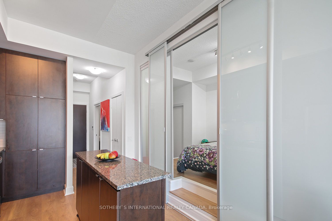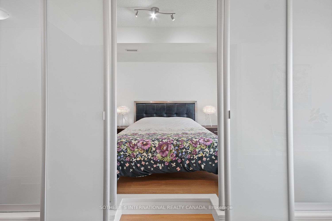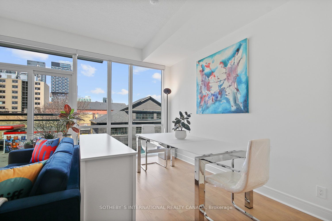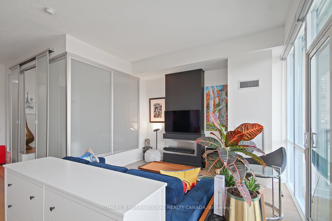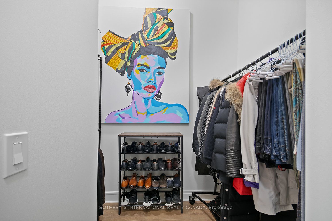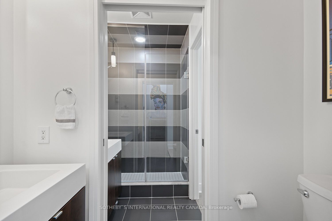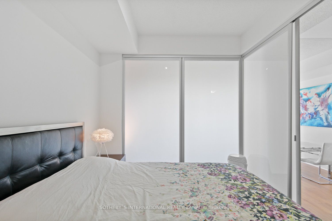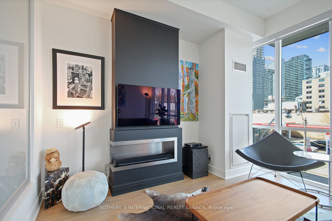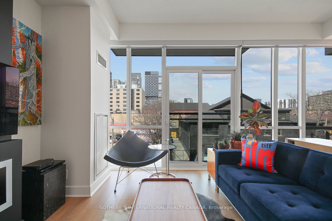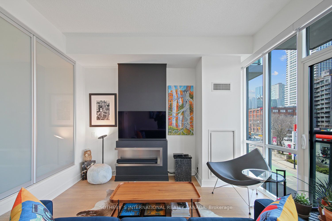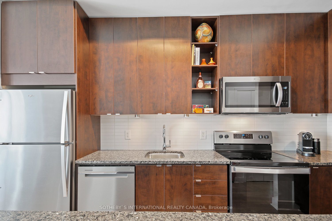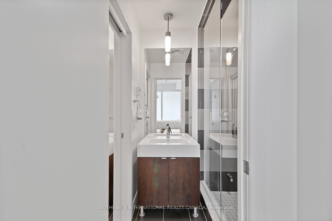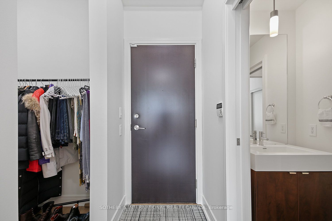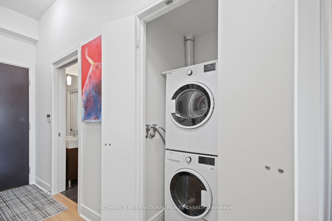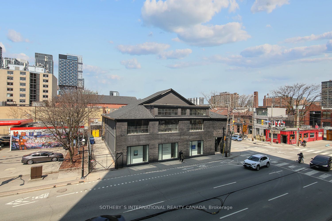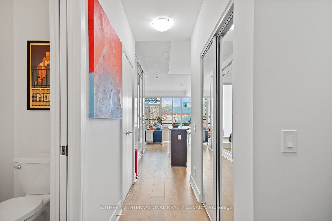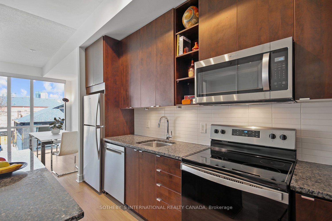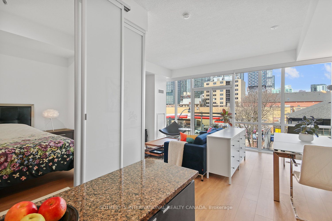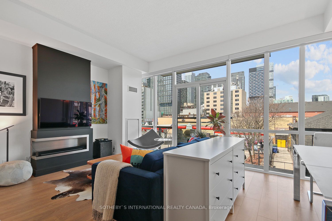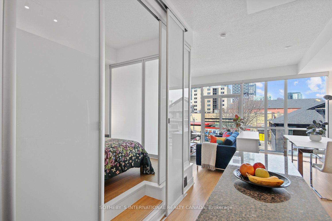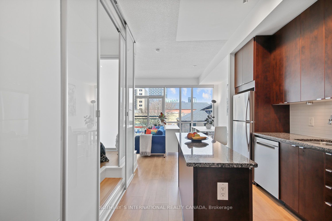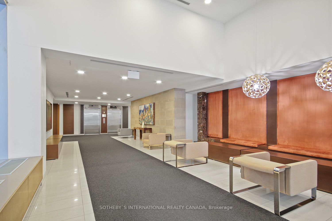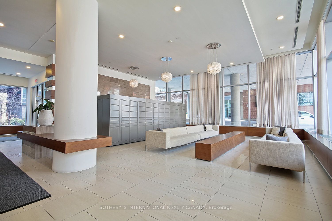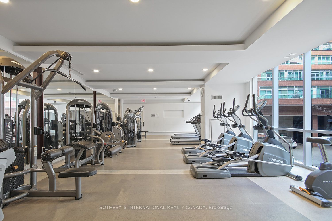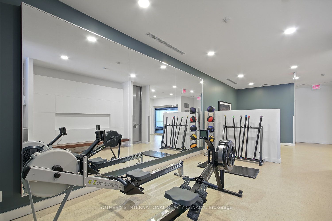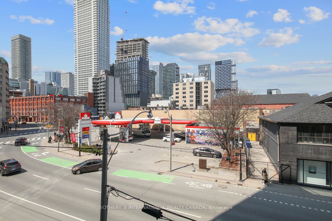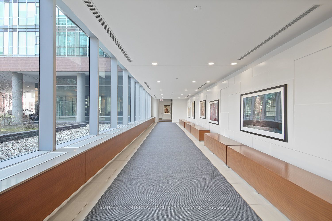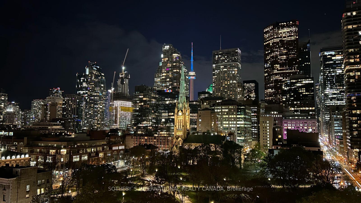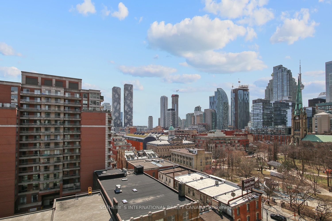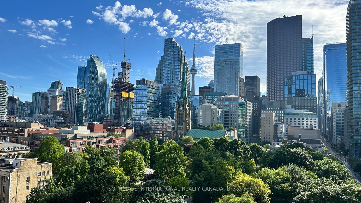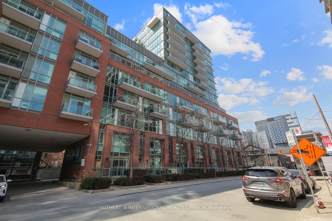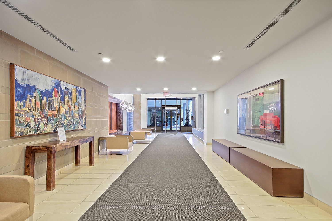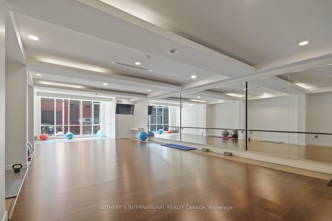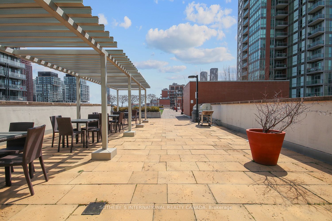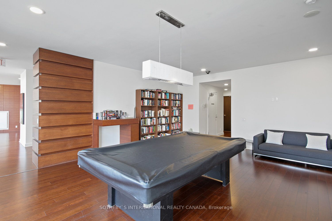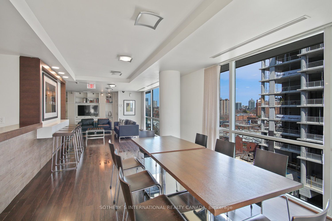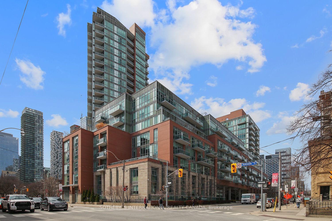
$695,000
Est. Payment
$2,654/mo*
*Based on 20% down, 4% interest, 30-year term
Listed by SOTHEBY`S INTERNATIONAL REALTY CANADA
Condo Apartment•MLS #C12103259•New
Included in Maintenance Fee:
CAC
Common Elements
Building Insurance
Parking
Water
Heat
Price comparison with similar homes in Toronto C08
Compared to 283 similar homes
8.2% Higher↑
Market Avg. of (283 similar homes)
$642,521
Note * Price comparison is based on the similar properties listed in the area and may not be accurate. Consult licences real estate agent for accurate comparison
Room Details
| Room | Features | Level |
|---|---|---|
Living Room 4.42 × 3.96 m | LaminateOpen ConceptJuliette Balcony | Main |
Dining Room 4.42 × 3.96 m | LaminateOpen ConceptWindow Floor to Ceiling | Main |
Kitchen 3.66 × 2.75 m | LaminateCentre IslandModern Kitchen | Main |
Primary Bedroom 2.95 × 2.75 m | Step-Up4 Pc EnsuitePocket Doors | Main |
Client Remarks
Welcome to The Vu, a boutique-style residence in the heart of Toronto's vibrant St Lawrence Market district. Located in the sought-after North Tower, this thoughtfully designed & upgraded 1 Bedroom + Den, 1 Bathroom suite offers 732 sqft of living space with nearly 10-ft ceilings, floor-to-ceiling windows, & a graceful circular floor plan that flows seamlessly. The layout strikes a perfect balance between open-concept living & private quarters. The semi-ensuite bathroom is a standout feature offering two separate sinks & a discreet pocket door, ideal for shared living or when hosting guests. Allowing two people to get ready comfortably & privately, mimicking a second powder room. The kitchen features an island with storage, ideal for casual dining, & flows beautifully into the sun-filled living & dining areas. A Juliette balcony offers panoramic urban views, with natural light pouring in throughout the day. The spacious den is perfect for a home office or dressing area, enhanced by the high ceilings. Over $75,000 in upgrades were completed just one year ago, including European laminate flooring, fresh designer paint, new kitchen backsplash, upgraded track lighting, new stainless steel kitchen appliances, new washer & dryer, & custom Hunter Douglas blinds. 1 underground parking space & 1 locker add convenience. Life at The Vu extends beyond your suite. This is a meticulously well-managed building, known for its pride of ownership. The expansive rooftop terrace offers 360-degree views of the city skyline & CN Tower, perfect for relaxing or entertaining. Residents enjoy 2 gyms, 2 yoga/pilates rooms, 2 party rooms, beautifully landscaped grounds, & ample visitor parking. Perfectly situated just steps from the newly reimagined St. Lawrence Market North, St. James Park, King St restaurants & theatres, Distillery District, Eaton Centre, waterfront & the Gardiner Expressway. This is downtown living redefined. Stylish, spacious & turnkey. Welcome to your new home at The Vu.
About This Property
116 George Street, Toronto C08, M5A 3S2
Home Overview
Basic Information
Amenities
Concierge
Exercise Room
Party Room/Meeting Room
Rooftop Deck/Garden
Visitor Parking
Guest Suites
Walk around the neighborhood
116 George Street, Toronto C08, M5A 3S2
Shally Shi
Sales Representative, Dolphin Realty Inc
English, Mandarin
Residential ResaleProperty ManagementPre Construction
Mortgage Information
Estimated Payment
$0 Principal and Interest
 Walk Score for 116 George Street
Walk Score for 116 George Street

Book a Showing
Tour this home with Shally
Frequently Asked Questions
Can't find what you're looking for? Contact our support team for more information.
See the Latest Listings by Cities
1500+ home for sale in Ontario

Looking for Your Perfect Home?
Let us help you find the perfect home that matches your lifestyle
