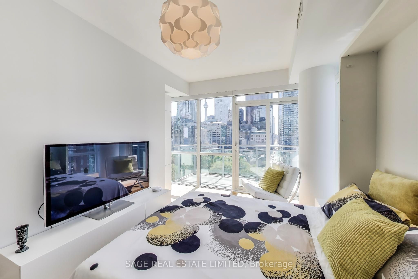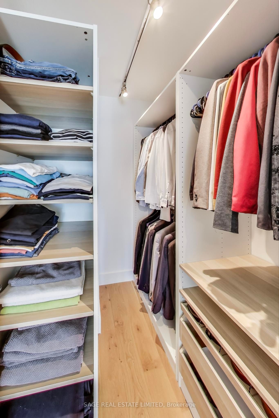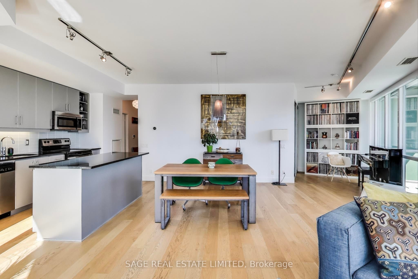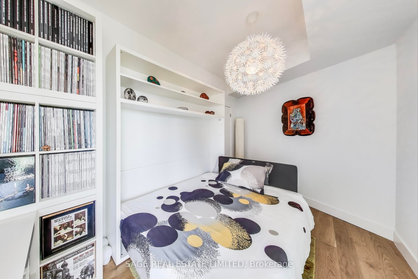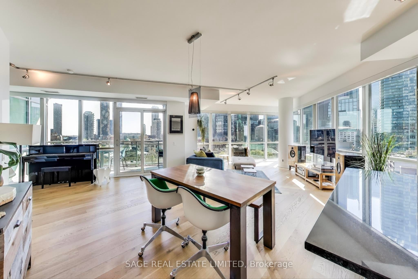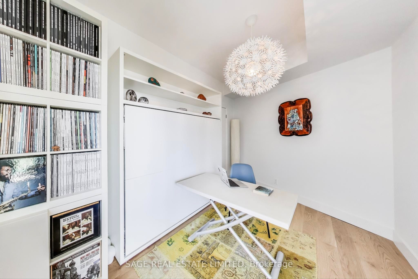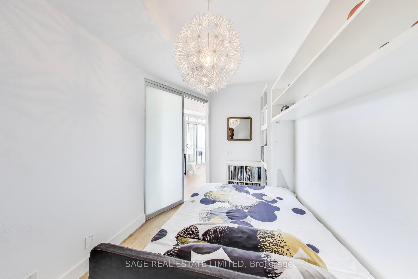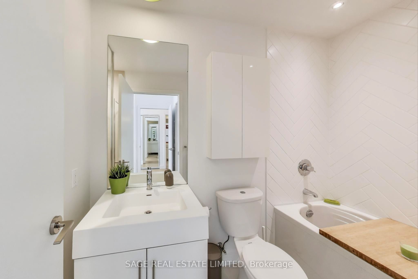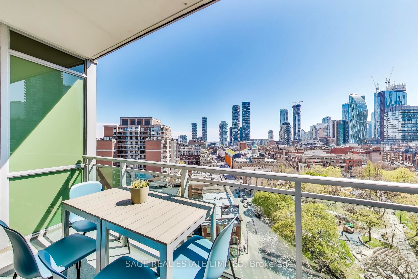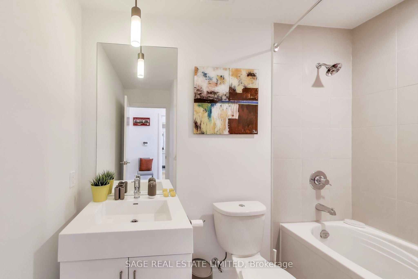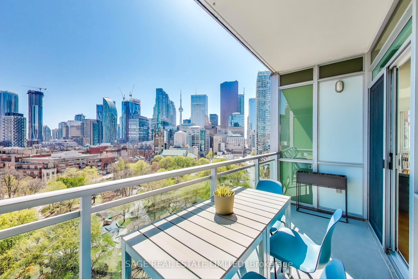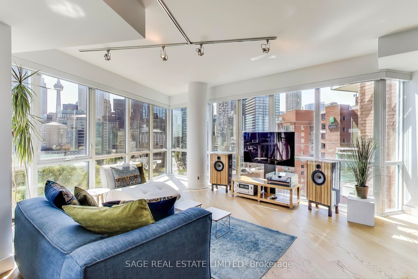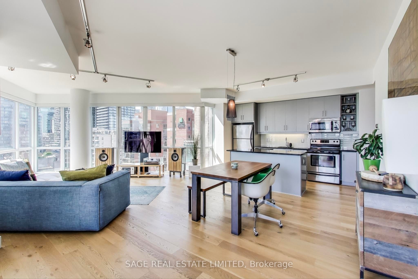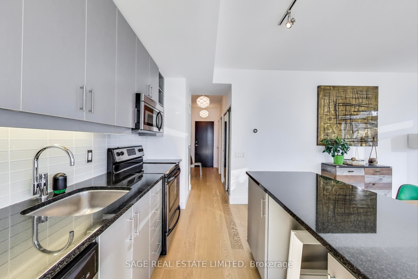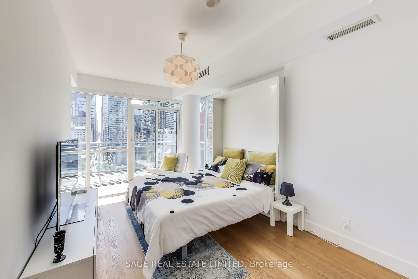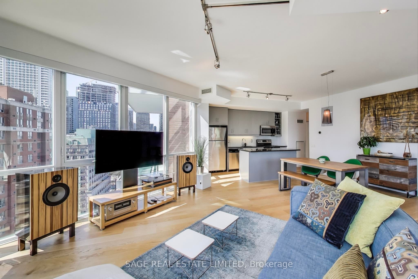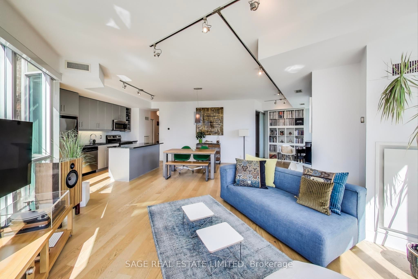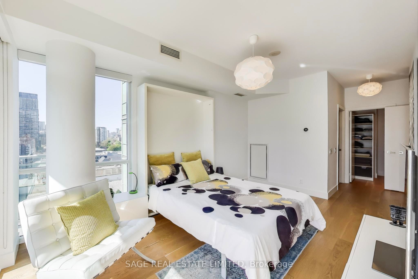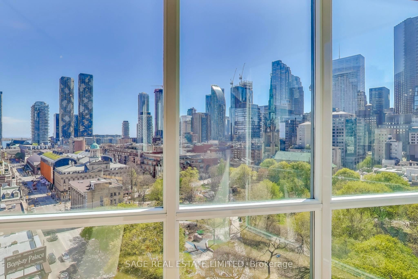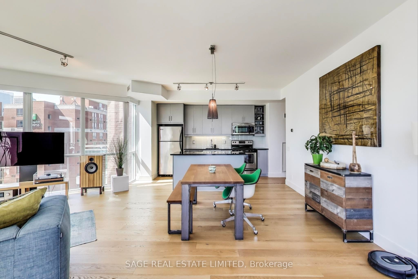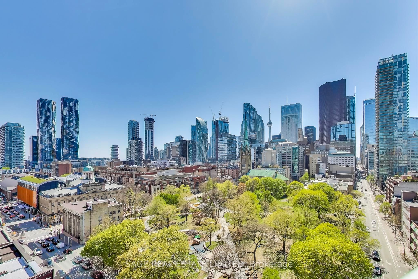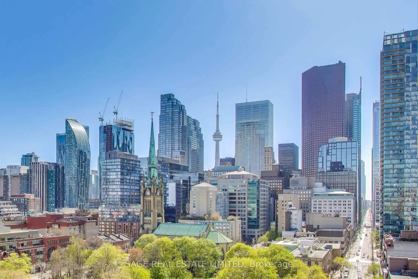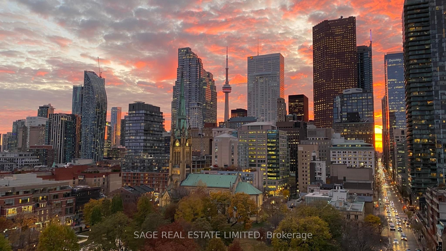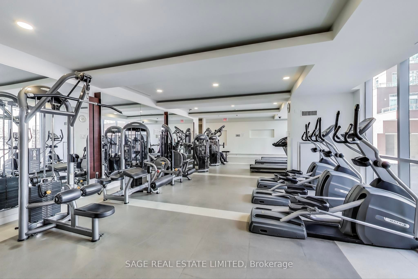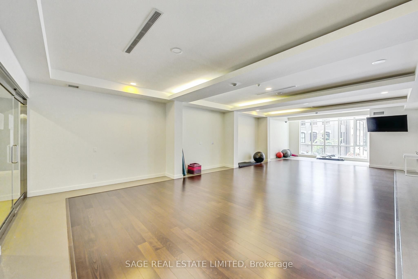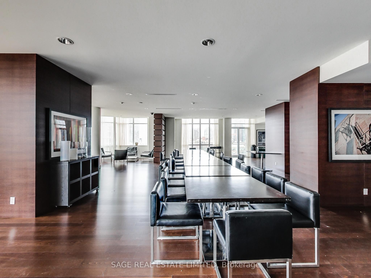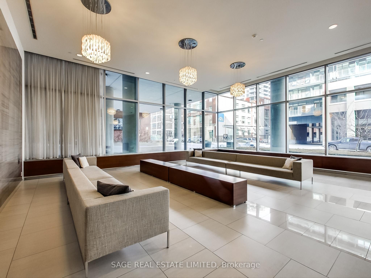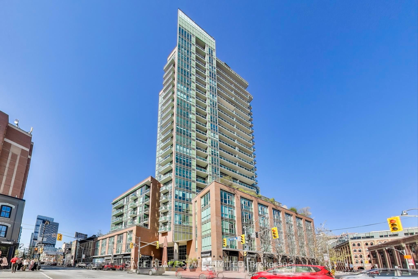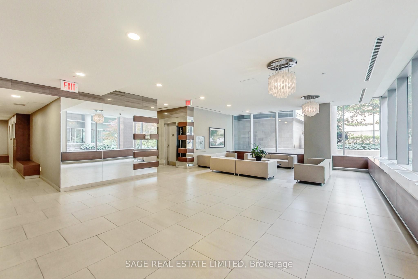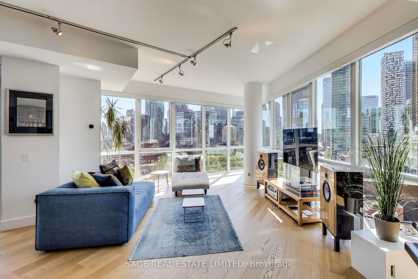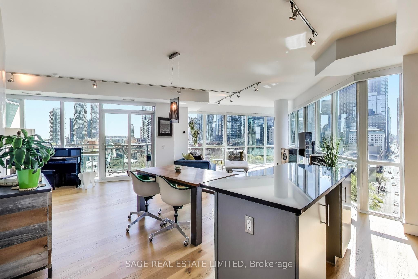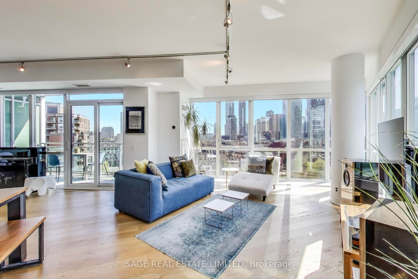
$1,249,000
Est. Payment
$4,770/mo*
*Based on 20% down, 4% interest, 30-year term
Listed by SAGE REAL ESTATE LIMITED
Condo Apartment•MLS #C12173718•Sold Conditional
Included in Maintenance Fee:
Heat
Water
CAC
Common Elements
Building Insurance
Price comparison with similar homes in Toronto C08
Compared to 117 similar homes
20.2% Higher↑
Market Avg. of (117 similar homes)
$1,039,101
Note * Price comparison is based on the similar properties listed in the area and may not be accurate. Consult licences real estate agent for accurate comparison
Room Details
| Room | Features | Level |
|---|---|---|
Living Room 5.6 × 6.1 m | Hardwood FloorW/O To BalconySW View | Main |
Dining Room 5.1 × 2.9 m | Hardwood FloorOpen ConceptOverlooks Living | Main |
Kitchen 2.3 × 3.6 m | Centre IslandPot LightsStainless Steel Appl | Main |
Primary Bedroom 3.1 × 4.8 m | Walk-In Closet(s)W/O To Balcony4 Pc Ensuite | Main |
Bedroom 2 2.3 × 4 m | Murphy BedCloset OrganizersSliding Doors | Main |
Client Remarks
Welcome to Vu Condos. Set in the heart of the St. Lawrence Market neighbourhood, this is the ultimate fusion of historic charm and modern living. Rarely available 1,208sqft corner suite that offers urban living with jaw-dropping180 degree, south west views of the Toronto skyline, the lush greenery of St James Park and Cathedral, and a piece of Lake Ontario. Sweeping city views with natural light pouring through the floor-to-ceiling windows, highlighting smooth 9'ceilings.Every angle of this suite was created to highlight the phenomenal view of the city skyline and *unobstructed views*. The primary bedroom offers a walkout to the balcony, a fully organized walk-in closet, and a 4 piece ensuite with separate shower. 2nd bdrm with Italian designed Clei wall-bed and walk-in closet. Versatile open-concept den area translates into work-from-home zone, reading nook or mini yoga area. This split-plan layout checks every box and was designed for both entertaining and everyday comfort. The kitchen comes equipped with stainless steel appls, custom glass backsplash, granite counters, and plenty of cupboard space. The highlight...not one, but *two private balconies *perfect for morning coffees and sunset cocktails.T he building is quiet, well-managed and has *low maintenance fees*. It's tucked away just enough from the buzz yet steps to everything that makes the city tick: St. Lawrence Market, top restaurants, wine bars, indie theatres, and the upcoming Ontario Line. It has some of the best amenities in the city - Don't miss the huge roof top patio with lounge area and BBQs, concierge, gym, guest suite, billiard room, visitor parking & more. Simply pack your bags and move in. This unit comes with 3 Nest thermostats, a premium parking space outfitted with an EV charger, and a storage locker.
About This Property
112 George Street, Toronto C08, M5A 2M5
Home Overview
Basic Information
Amenities
Community BBQ
Concierge
Gym
Party Room/Meeting Room
Rooftop Deck/Garden
Visitor Parking
Walk around the neighborhood
112 George Street, Toronto C08, M5A 2M5
Shally Shi
Sales Representative, Dolphin Realty Inc
English, Mandarin
Residential ResaleProperty ManagementPre Construction
Mortgage Information
Estimated Payment
$0 Principal and Interest
 Walk Score for 112 George Street
Walk Score for 112 George Street

Book a Showing
Tour this home with Shally
Frequently Asked Questions
Can't find what you're looking for? Contact our support team for more information.
See the Latest Listings by Cities
1500+ home for sale in Ontario

Looking for Your Perfect Home?
Let us help you find the perfect home that matches your lifestyle
