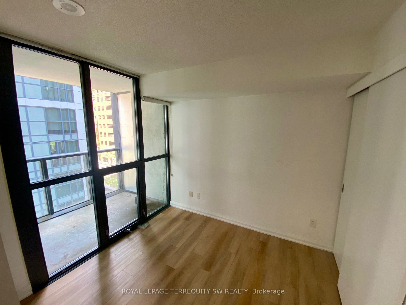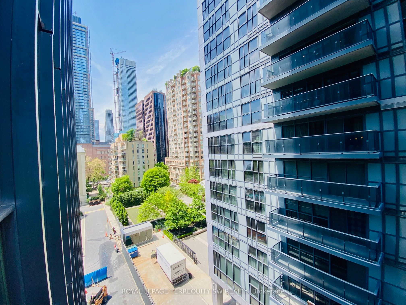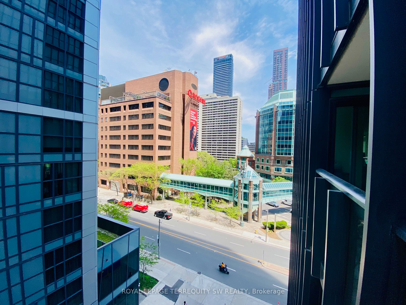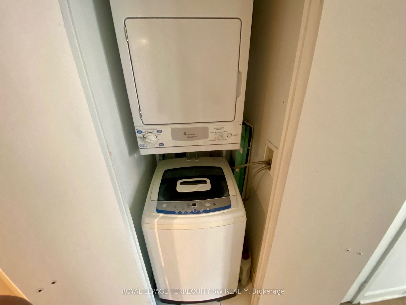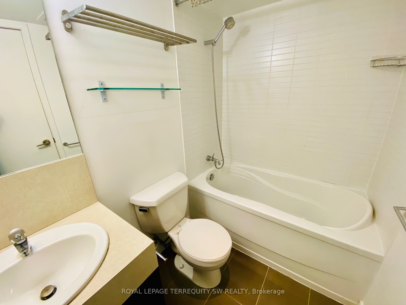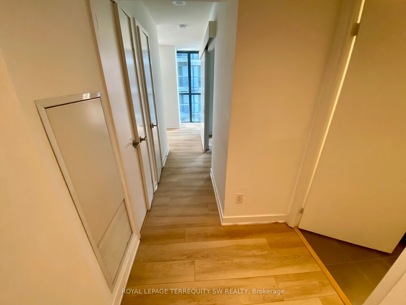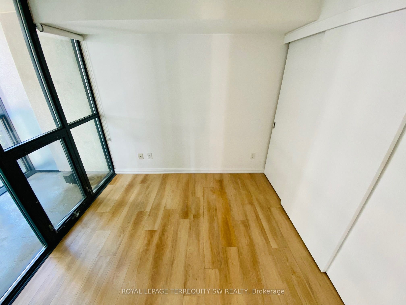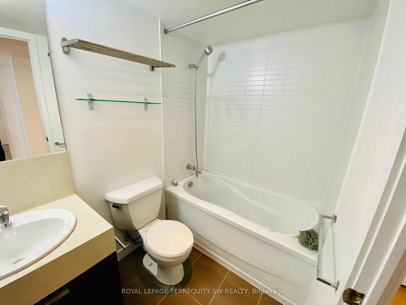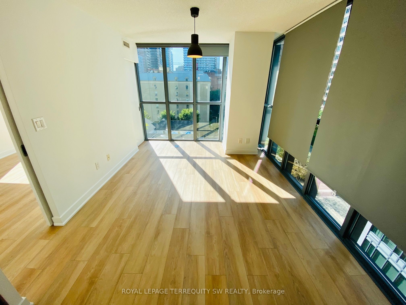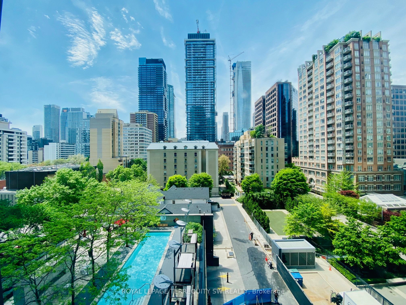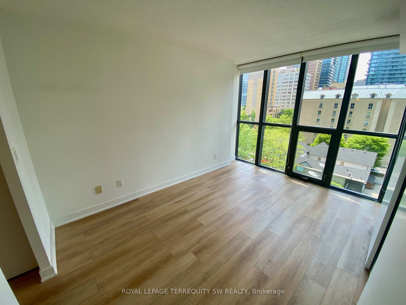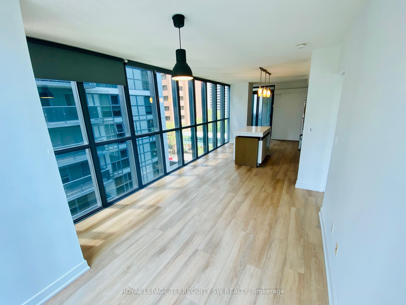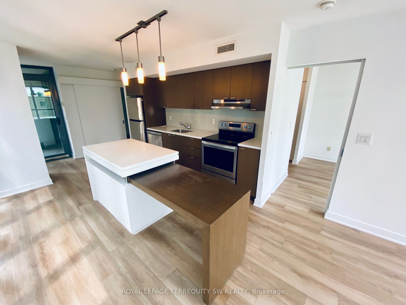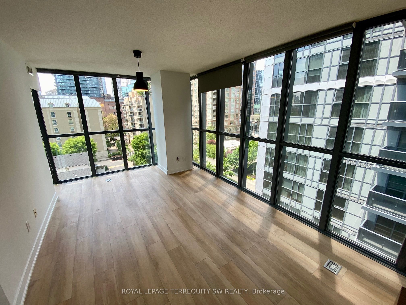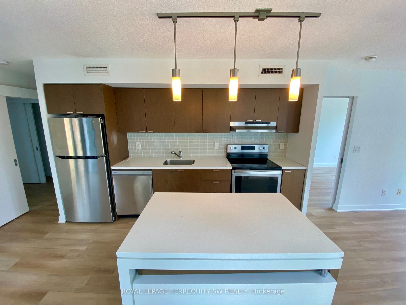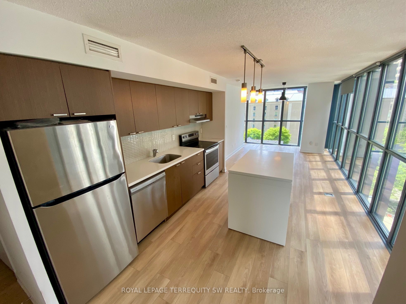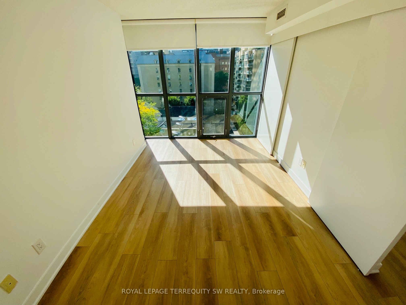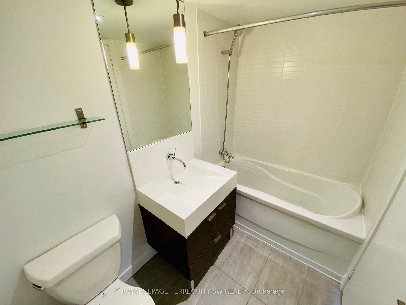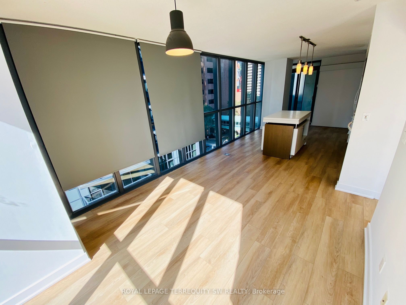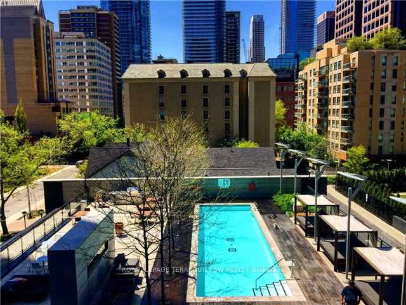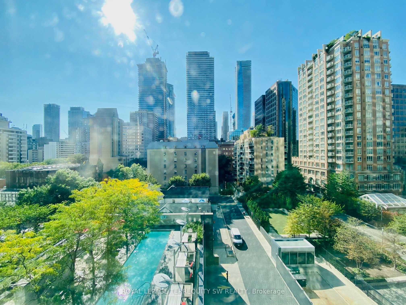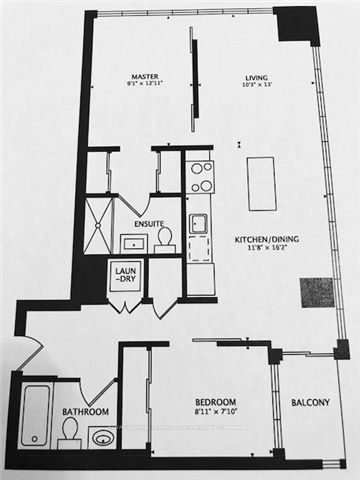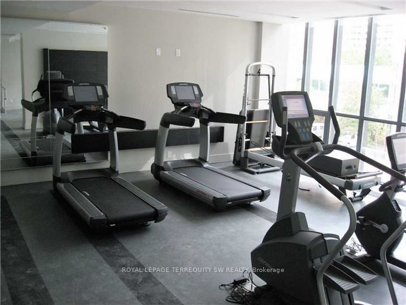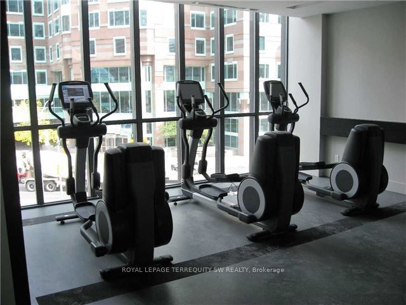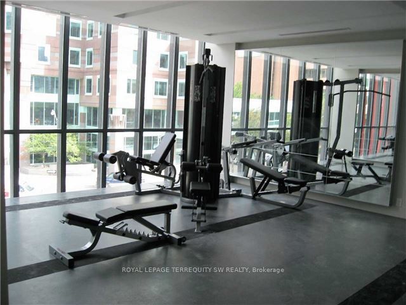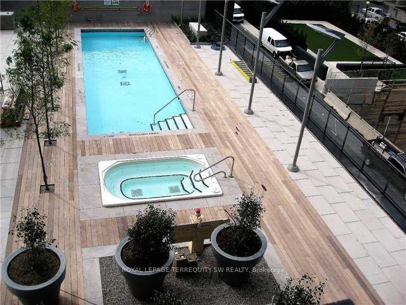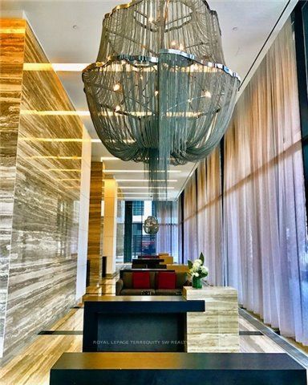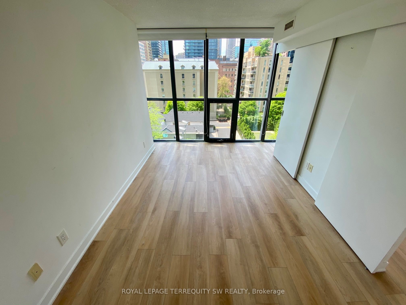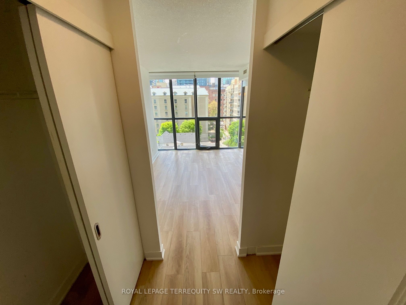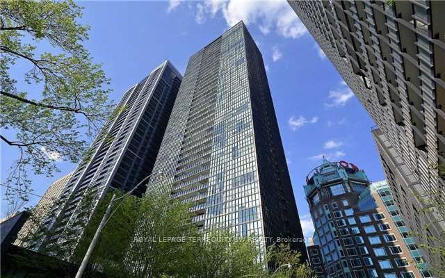
$3,250 /mo
Listed by ROYAL LEPAGE TERREQUITY SW REALTY
Condo Apartment•MLS #C12074093•Price Change
Room Details
| Room | Features | Level |
|---|---|---|
Living Room 8.9 × 3.6 m | Hardwood FloorCombined w/DiningOpen Concept | Main |
Dining Room 8.9 × 3.6 m | Hardwood FloorCombined w/LivingW/O To Balcony | Main |
Primary Bedroom 3.7 × 2.9 m | Hardwood Floor4 Pc EnsuiteDouble Closet | Main |
Bedroom 2 2.2 × 2.7 m | Hardwood FloorClosetWindow | Main |
Client Remarks
Luxury Living At One Of Toronto's Premier Addresses, The X! Ultra Modern Two Bedroom Corner Plan With Floor To Ceiling Windows! Unit Is Meticulously Finished & Includes A Custom Kitchen With Pull Out Dining Room Table, Custom Lighting & Wood Floors Throughout + Overlooking The Sleek Outdoor Pool Deck. Walk To All The Conveniences Of Dt Living With Shops, Restaurants, Markets & TTC Nearby + Resort Style Amenities & 24Hr Concierge! Parking Included!
About This Property
110 Charles Street, Toronto C08, M4Y 1T5
Home Overview
Basic Information
Amenities
Concierge
Guest Suites
Gym
Party Room/Meeting Room
Rooftop Deck/Garden
Visitor Parking
Walk around the neighborhood
110 Charles Street, Toronto C08, M4Y 1T5
Shally Shi
Sales Representative, Dolphin Realty Inc
English, Mandarin
Residential ResaleProperty ManagementPre Construction
 Walk Score for 110 Charles Street
Walk Score for 110 Charles Street

Book a Showing
Tour this home with Shally
Frequently Asked Questions
Can't find what you're looking for? Contact our support team for more information.
See the Latest Listings by Cities
1500+ home for sale in Ontario

Looking for Your Perfect Home?
Let us help you find the perfect home that matches your lifestyle

