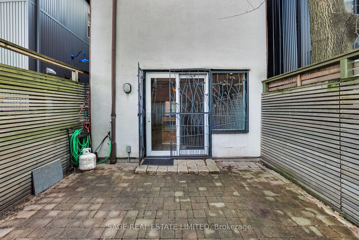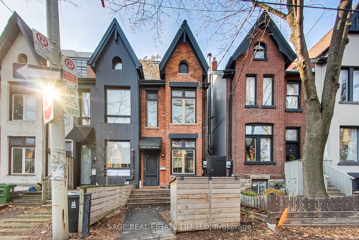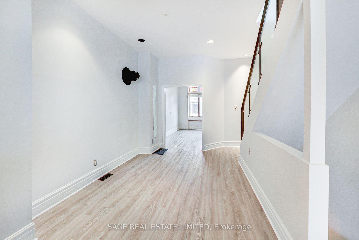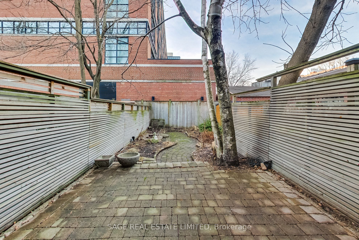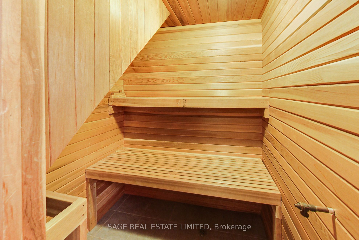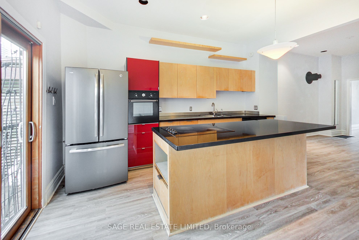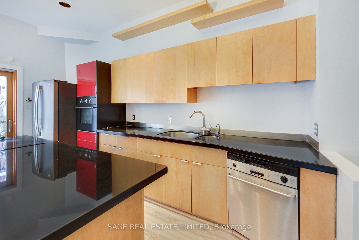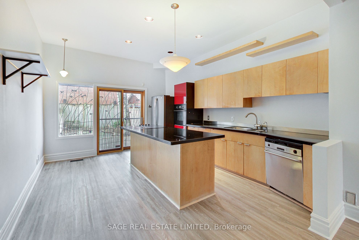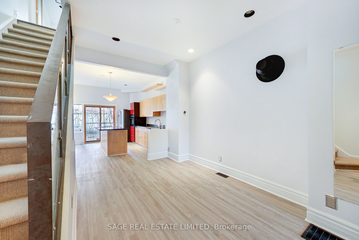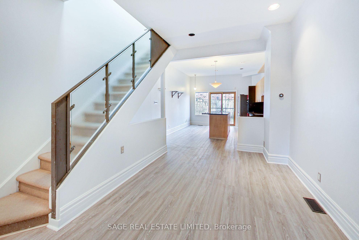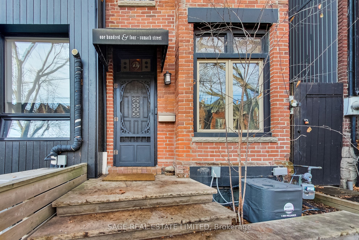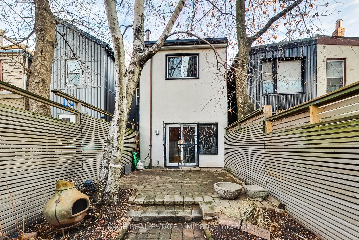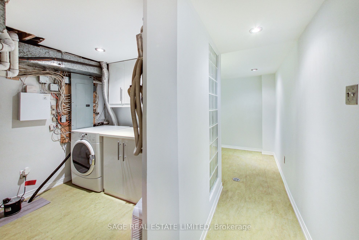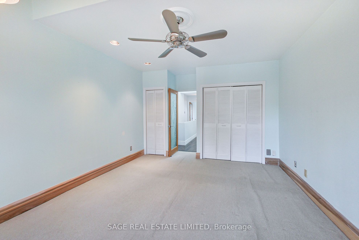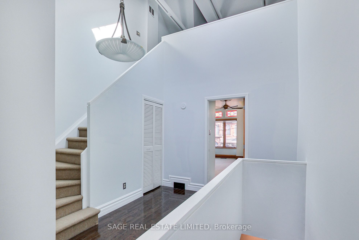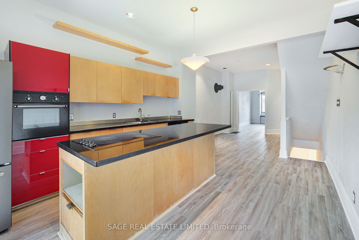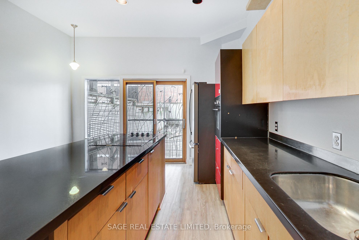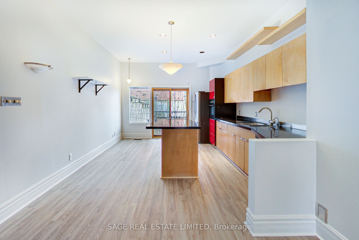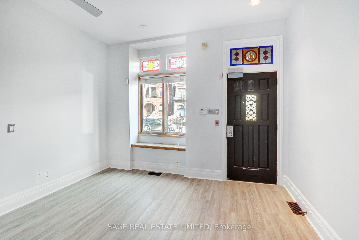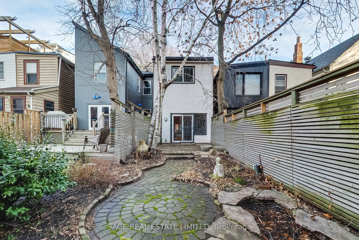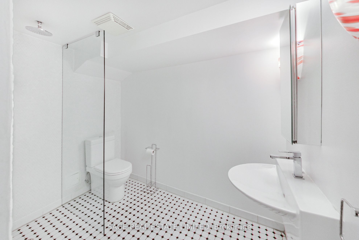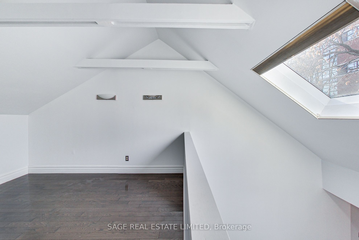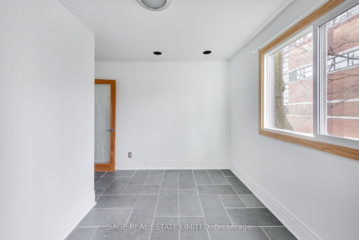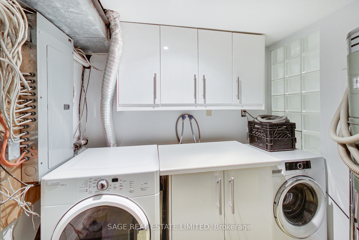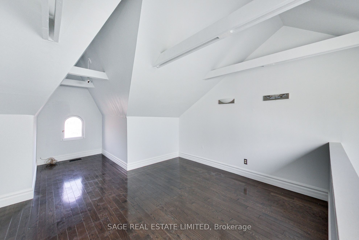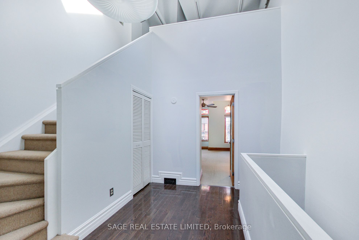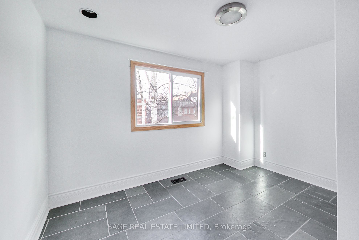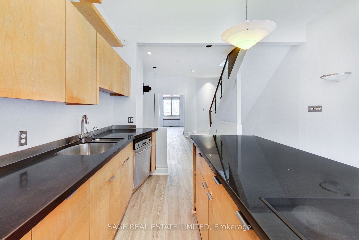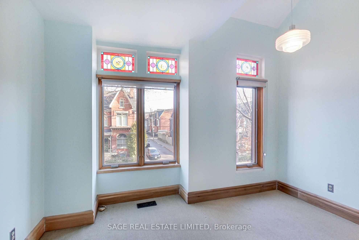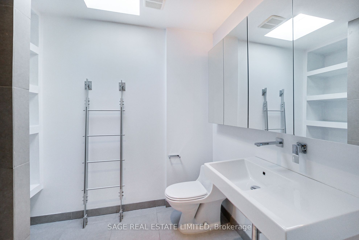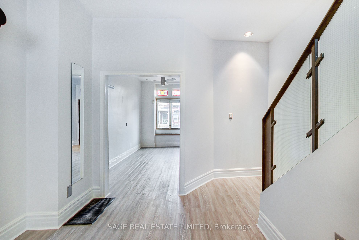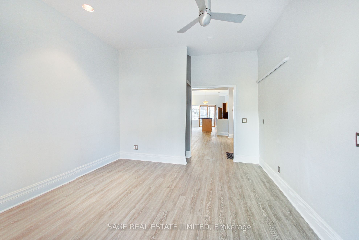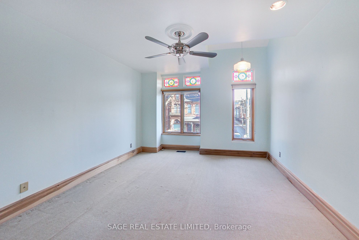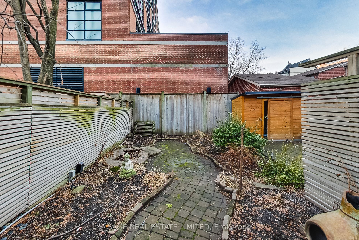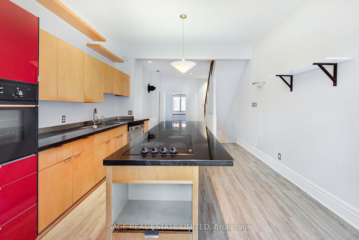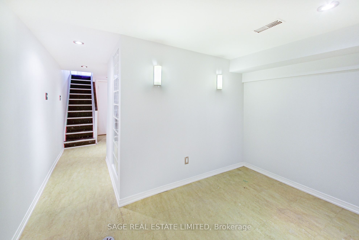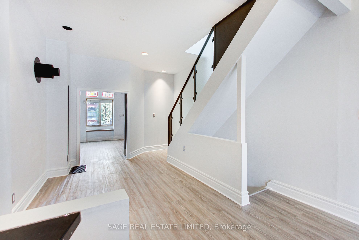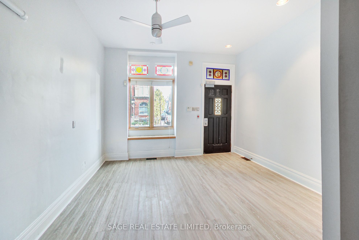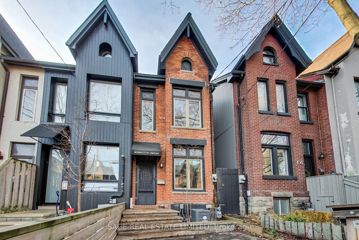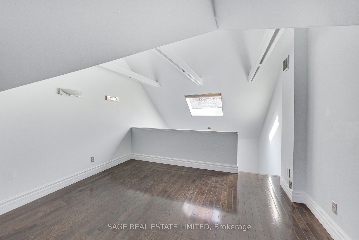
$4,000 /mo
Listed by SAGE REAL ESTATE LIMITED
Att/Row/Townhouse•MLS #C12099196•New
Room Details
| Room | Features | Level |
|---|---|---|
Dining Room 2.7 × 4.2 m | Main | |
Living Room 3.6 × 4.5 m | Main | |
Kitchen 3.7 × 4.5 m | Main | |
Bedroom 3.9 × 4.5 m | Second | |
Bedroom 3.9 × 2.4 m | Second |
Client Remarks
A Classic On Sumach! A Combination Of Character And Class Set The Home Apart - From It's Open Concept Kitchen To Its Stain Glass Windows And It's 3rd Floor Loft. Originally Built In The 1880'S, The Home Has Been Renovated Over The Years And Offers Ample Space For Living And Entertaining. Complete With 3 Bedrooms And 2 Bathrooms The Home Measures In At Over 1500 Sq.Ft. With An Additional 400 In The Basement.
About This Property
104 Sumach Street, Toronto C08, M5A 3J9
Home Overview
Basic Information
Walk around the neighborhood
104 Sumach Street, Toronto C08, M5A 3J9
Shally Shi
Sales Representative, Dolphin Realty Inc
English, Mandarin
Residential ResaleProperty ManagementPre Construction
 Walk Score for 104 Sumach Street
Walk Score for 104 Sumach Street

Book a Showing
Tour this home with Shally
Frequently Asked Questions
Can't find what you're looking for? Contact our support team for more information.
See the Latest Listings by Cities
1500+ home for sale in Ontario

Looking for Your Perfect Home?
Let us help you find the perfect home that matches your lifestyle
