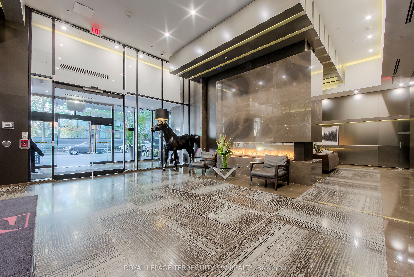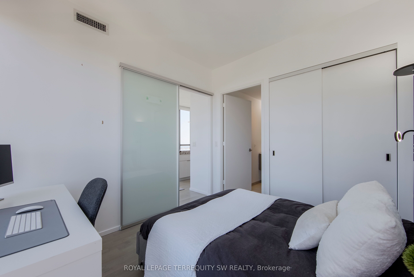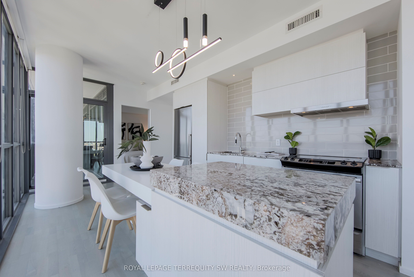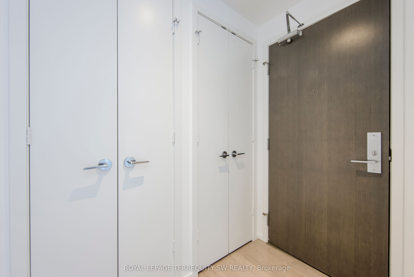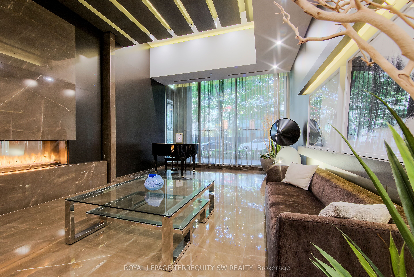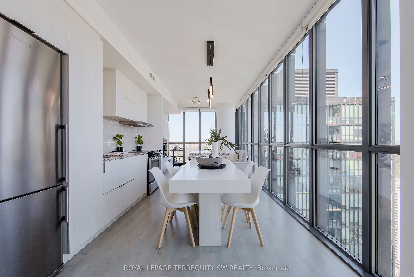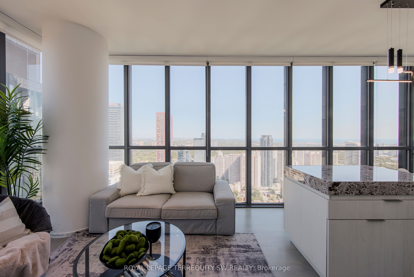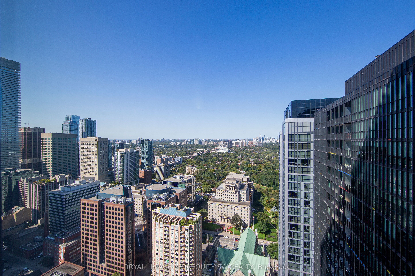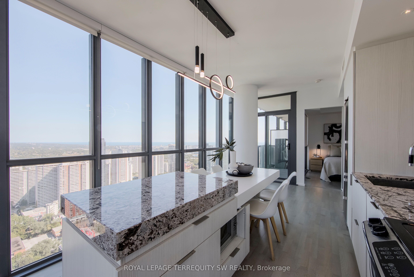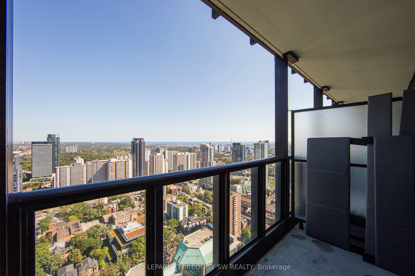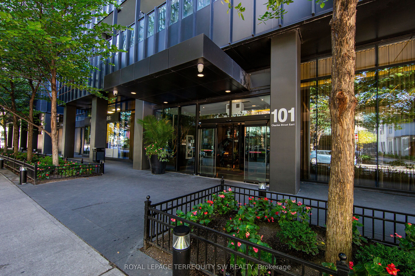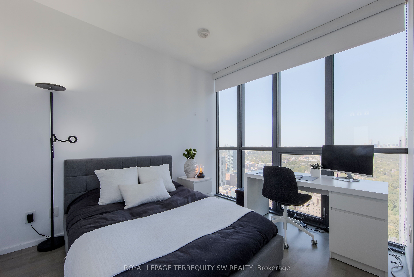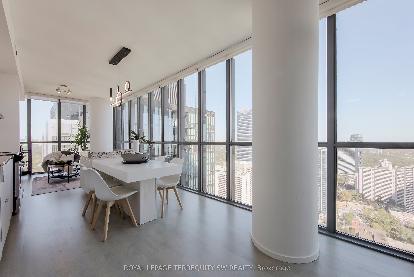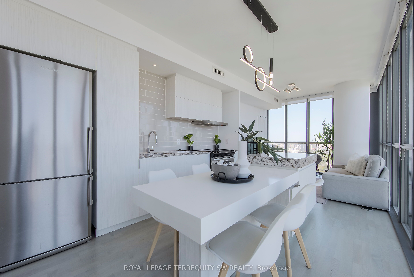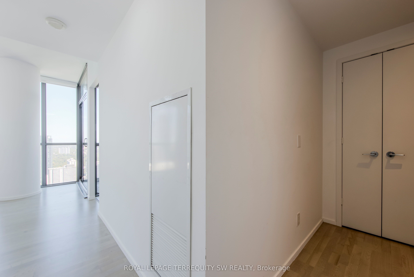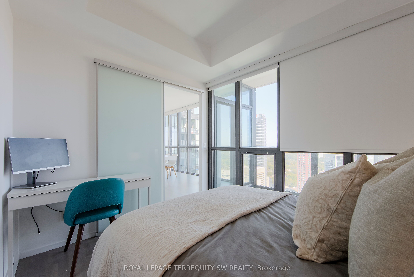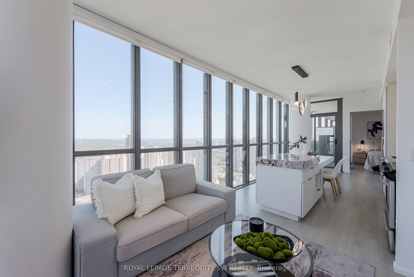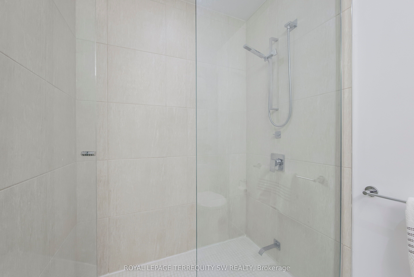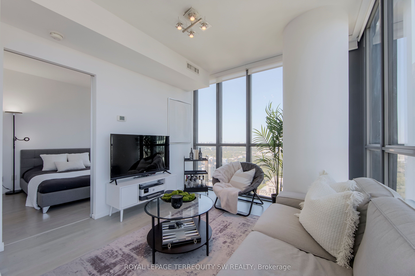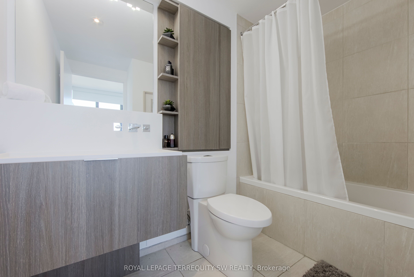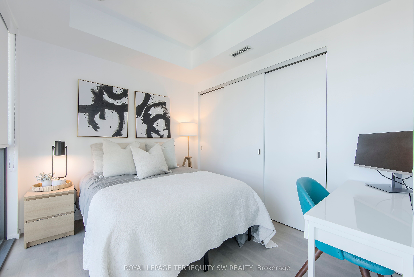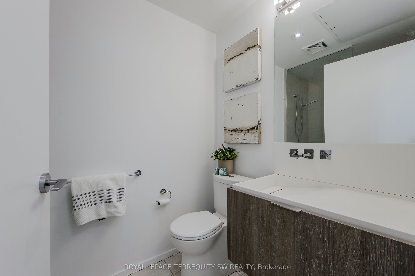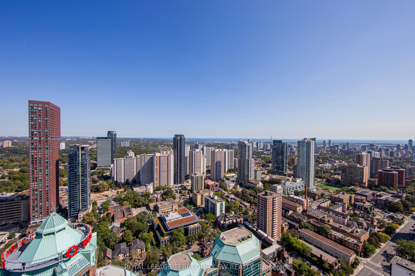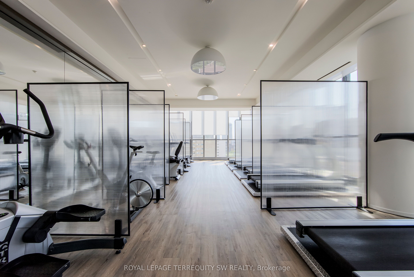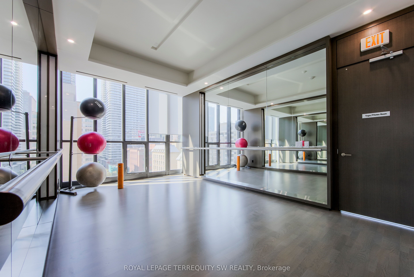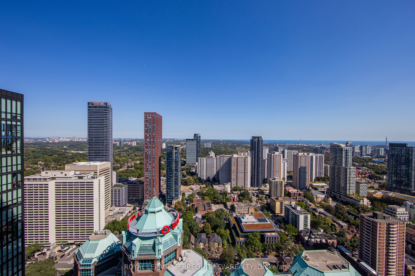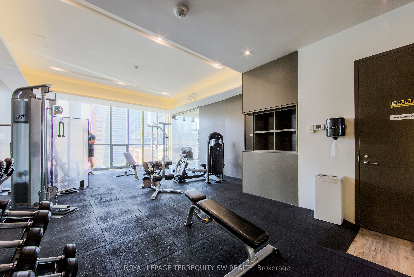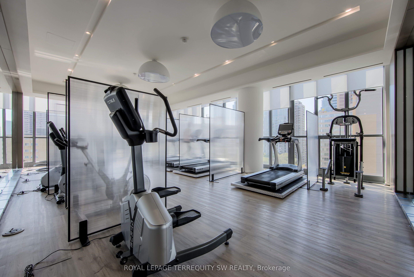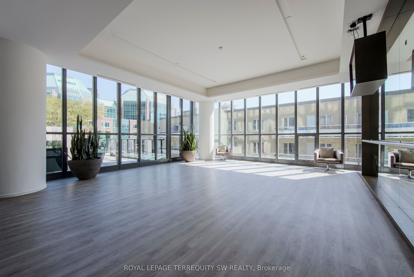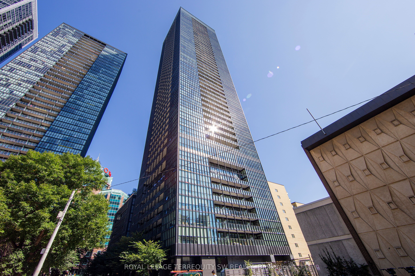
$868,000
Est. Payment
$3,315/mo*
*Based on 20% down, 4% interest, 30-year term
Listed by ROYAL LEPAGE TERREQUITY SW REALTY
Condo Apartment•MLS #C12123718•Price Change
Included in Maintenance Fee:
Heat
Common Elements
Building Insurance
Parking
CAC
Price comparison with similar homes in Toronto C08
Compared to 314 similar homes
4.9% Higher↑
Market Avg. of (314 similar homes)
$827,521
Note * Price comparison is based on the similar properties listed in the area and may not be accurate. Consult licences real estate agent for accurate comparison
Room Details
| Room | Features | Level |
|---|---|---|
Living Room 8.5 × 3.4 m | Open ConceptCombined w/DiningWindow Floor to Ceiling | Main |
Dining Room 8.5 × 3.4 m | Window Floor to CeilingOpen ConceptW/O To Balcony | Main |
Kitchen 8.5 × 3.4 m | Open ConceptCentre IslandModern Kitchen | Main |
Primary Bedroom 3.3 × 2.8 m | 4 Pc EnsuiteLarge ClosetWindow Floor to Ceiling | Main |
Bedroom 2 3.2 × 2.8 m | Large ClosetWindow Floor to CeilingLaminate | Main |
Client Remarks
Enjoy the Ultimate in High Rise Urban Living at X2 Condominiums! This 846 Sq Ft Split 2 Bedroom, 2 Bathroom Corner Floor Plan is all About the 40th Floor Panoramic Views From the Expansive Floor to Ceiling Windows. Meticulously Appointed Interiors Include High Ceilings, Quality Laminate Flooring Throughout, Custom Roller Shades & Modern Bathrooms. The European Inspired & Functional Kitchen Features an Integrated Pull Out Dining Table from the Gorgeous Centre Island with Granite Countertops. Resort Style Amenities with 24 Hr Concierge, Professional Gym Facilities, Wet Sauna, 9th Floor Rooftop Patio & Sleek Pool Deck. Fantastic Bloor & Jarvis Neighbourhood Within Steps of Yorkville, Bloor Street Shops, Restaurants, Cafes, Transit & More! A Quick Elevator Trip Down to the Convenience of Rabba Fine Foods Market, Rooster Coffee & Dry Cleaners All Within the Building + Additional Shopping Nearby. This is an Excellent Opportunity to Own a Piece of Toronto at an Amazing Address in a Great Area
About This Property
101 Charles Street, Toronto C08, M4Y 0A9
Home Overview
Basic Information
Walk around the neighborhood
101 Charles Street, Toronto C08, M4Y 0A9
Shally Shi
Sales Representative, Dolphin Realty Inc
English, Mandarin
Residential ResaleProperty ManagementPre Construction
Mortgage Information
Estimated Payment
$0 Principal and Interest
 Walk Score for 101 Charles Street
Walk Score for 101 Charles Street

Book a Showing
Tour this home with Shally
Frequently Asked Questions
Can't find what you're looking for? Contact our support team for more information.
See the Latest Listings by Cities
1500+ home for sale in Ontario

Looking for Your Perfect Home?
Let us help you find the perfect home that matches your lifestyle
