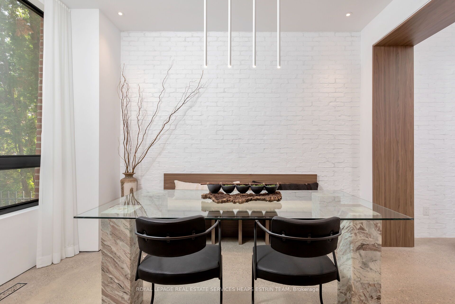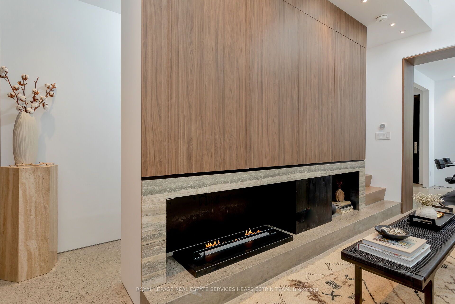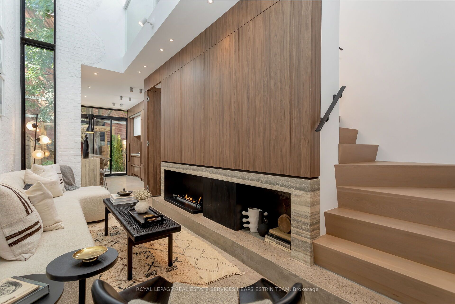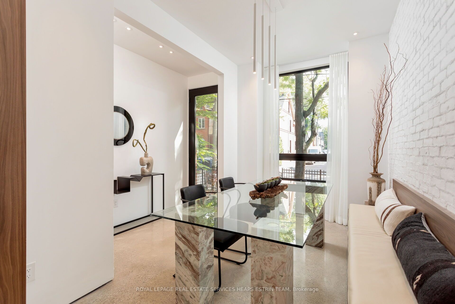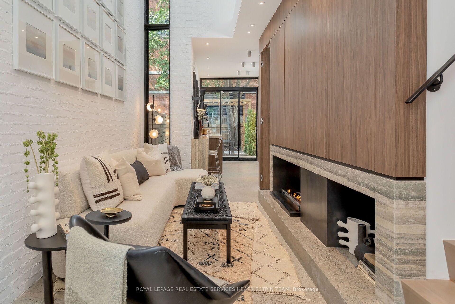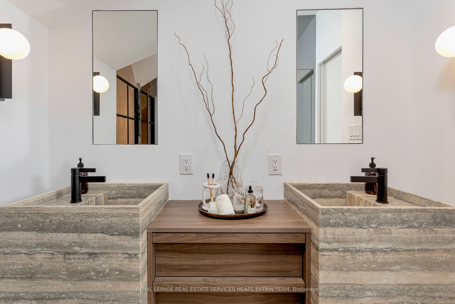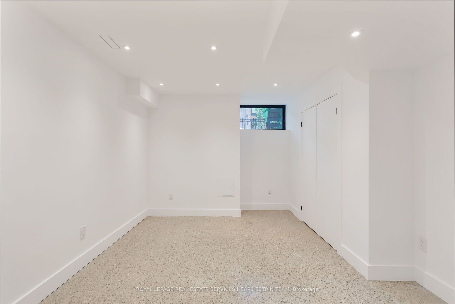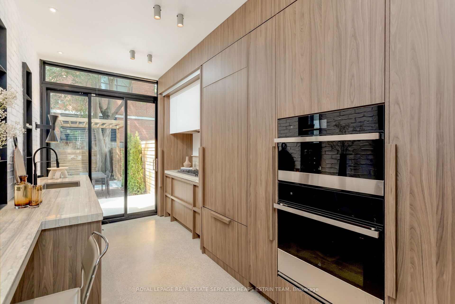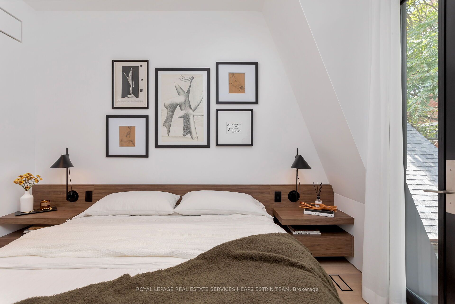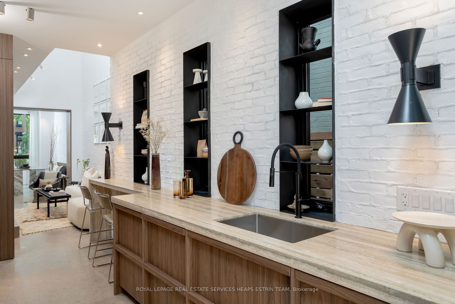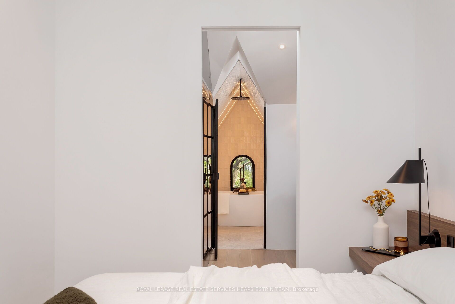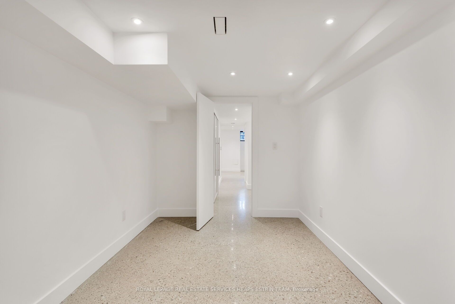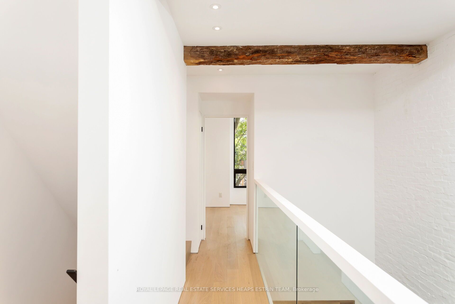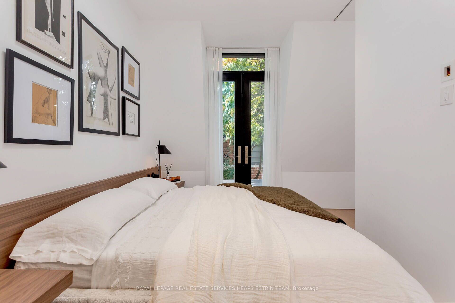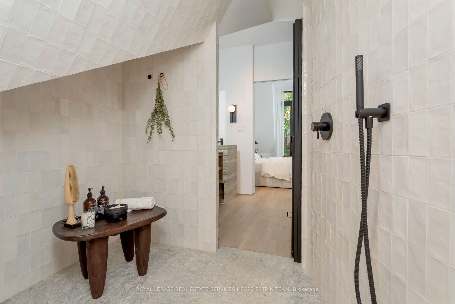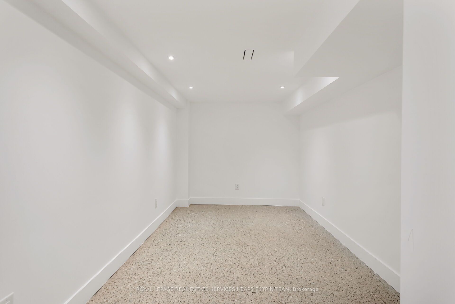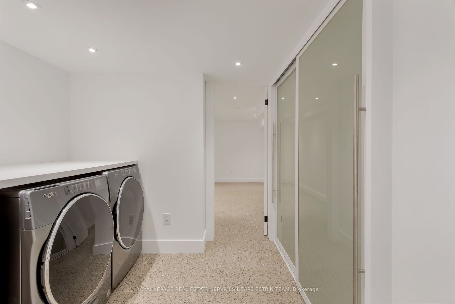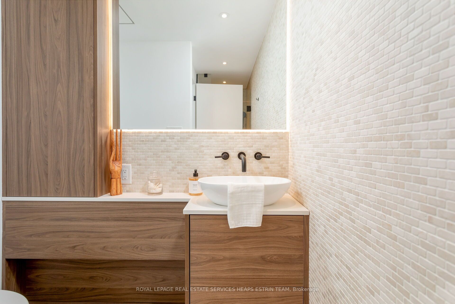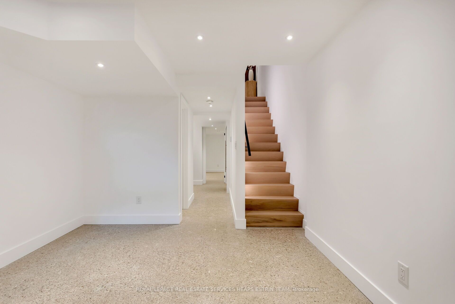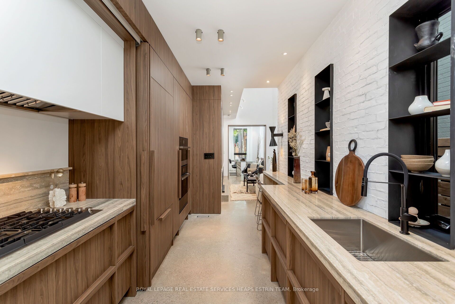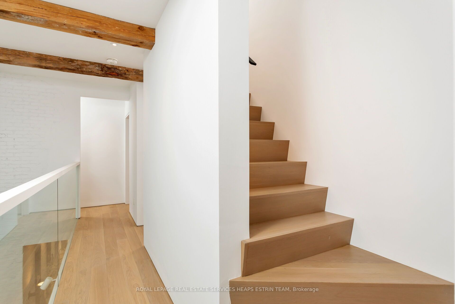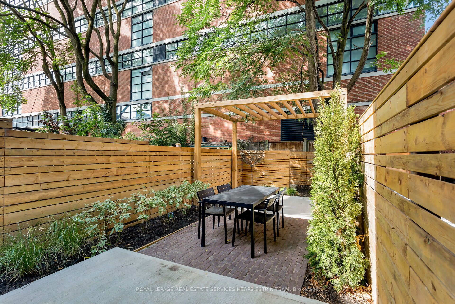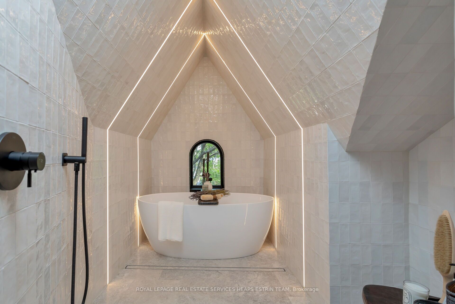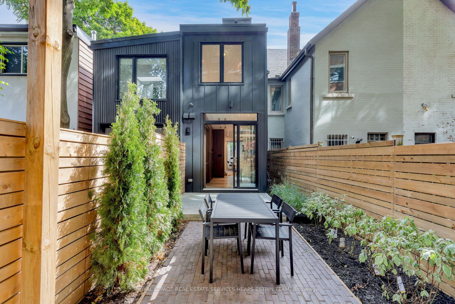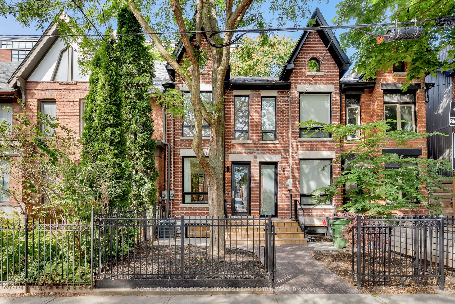
$1,899,000
Est. Payment
$7,253/mo*
*Based on 20% down, 4% interest, 30-year term
Listed by ROYAL LEPAGE REAL ESTATE SERVICES HEAPS ESTRIN TEAM
Att/Row/Townhouse•MLS #C11979169•New
Price comparison with similar homes in Toronto C08
Compared to 3 similar homes
22.6% Higher↑
Market Avg. of (3 similar homes)
$1,549,333
Note * Price comparison is based on the similar properties listed in the area and may not be accurate. Consult licences real estate agent for accurate comparison
Room Details
| Room | Features | Level |
|---|---|---|
Dining Room 4.19 × 2.38 m | Large WindowOverlooks LivingConcrete Floor | Main |
Living Room 4.97 × 2.15 m | FireplaceB/I ShelvesConcrete Floor | Main |
Kitchen 4.69 × 2.66 m | W/O To PatioStone CountersB/I Appliances | Main |
Bedroom 2 3.35 × 3.58 m | Overlooks FrontyardHardwood FloorLarge Window | Second |
Bedroom 3 3.68 × 2.66 m | Recessed LightingHardwood FloorOverlooks Backyard | Second |
Primary Bedroom 3.68 × 3.58 m | Vaulted Ceiling(s)Hardwood FloorW/O To Balcony | Third |
Client Remarks
Regent Park has long been a symbol of transformation, but within its revitalized streets lies a home that's rewriting the script of urban living. Welcome to 100 Sumach Street, a residence that doesn't just adapt to its surroundings but elevates them. This isn't just a house. It's a statement. A two-year labour of love has turned what was once an unremarkable shell into a modern showpiece, capturing the essence of thoughtful design and intelligent luxury. With meticulous renovations and bespoke furnishings, this isn't your typical listing its a masterclass in what happens when architectural ambition meets uncompromising craftsmanship. A masterful blend of modern design and warmth, this home features soaring ceilings, polished concrete floors with radiant heating, and oversized windows that flood the space with natural light. The chef-inspired kitchen boasts JennAir appliances, a waterfall-edge breakfast bar, and custom millwork, seamlessly extending into a landscaped backyard with a handcrafted pergola for a cinematic outdoor dining experience. The second floor offers a serene retreat with sunlit rooms, warm hardwood flooring, and a spa-like bathroom featuring matte black fixtures and soft-toned tiles. The private third-floor primary suite is a true sanctuary, complete with vaulted ceilings, a balcony, a bespoke walk-in closet, and a spa-worthy ensuite with a freestanding soaker tub under LED-lit gabled ceilings. Situated in the heart of Regent Park, this home is steps from top-tier amenities and the upcoming Ontario Line, making it a prime opportunity in one of Toronto's most dynamic neighbourhoods.
About This Property
100 Sumach Street, Toronto C08, M5A 3J9
Home Overview
Basic Information
Walk around the neighborhood
100 Sumach Street, Toronto C08, M5A 3J9
Shally Shi
Sales Representative, Dolphin Realty Inc
English, Mandarin
Residential ResaleProperty ManagementPre Construction
Mortgage Information
Estimated Payment
$0 Principal and Interest
 Walk Score for 100 Sumach Street
Walk Score for 100 Sumach Street

Book a Showing
Tour this home with Shally
Frequently Asked Questions
Can't find what you're looking for? Contact our support team for more information.
Check out 100+ listings near this property. Listings updated daily
See the Latest Listings by Cities
1500+ home for sale in Ontario

Looking for Your Perfect Home?
Let us help you find the perfect home that matches your lifestyle
