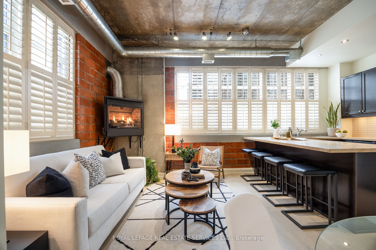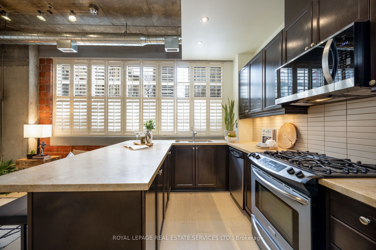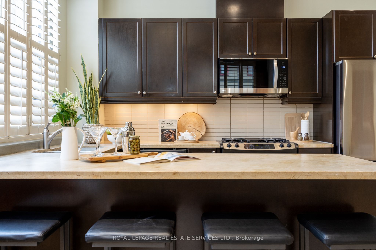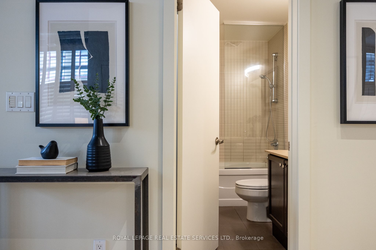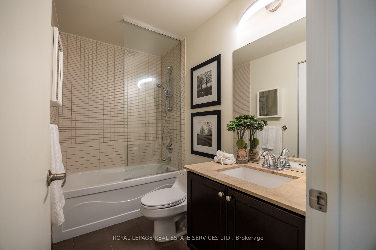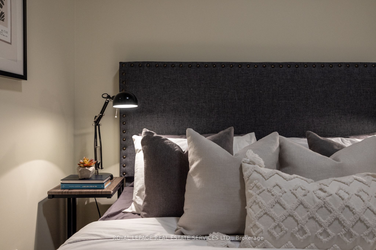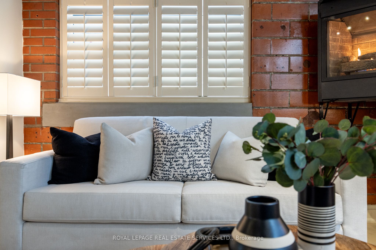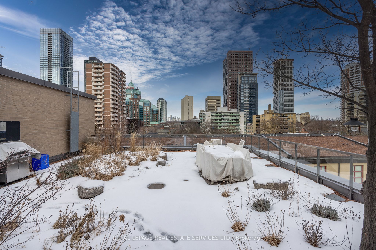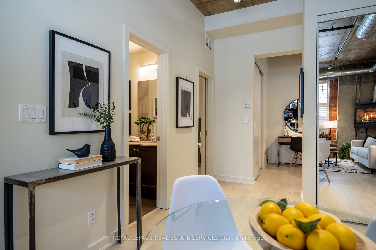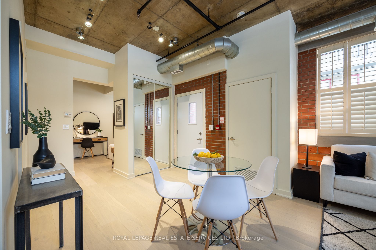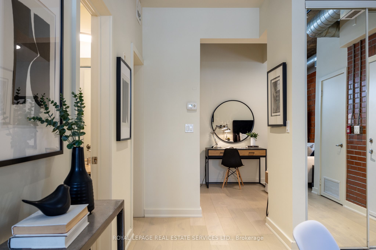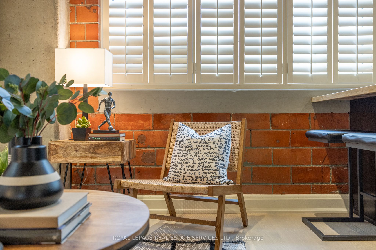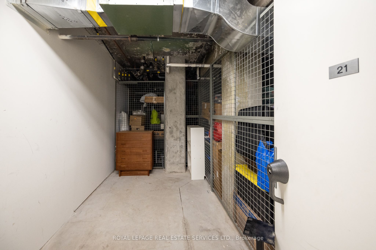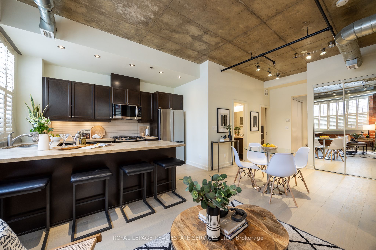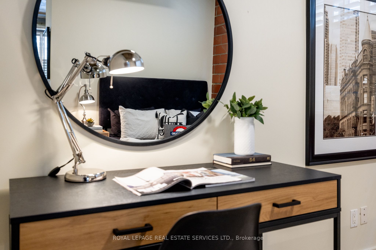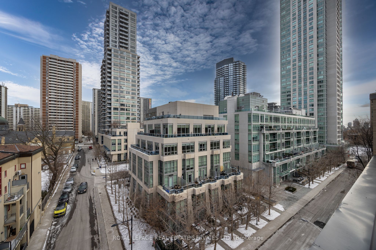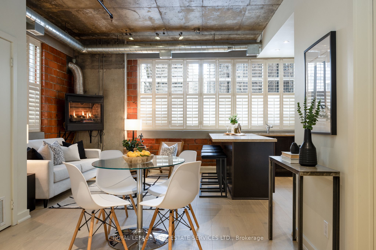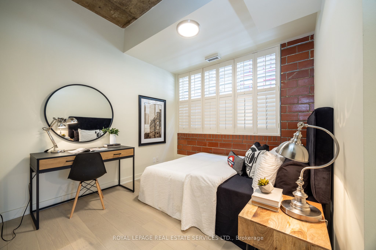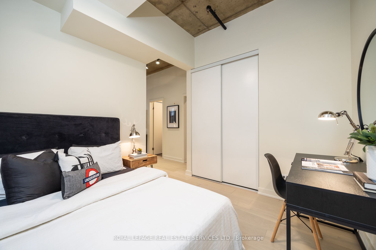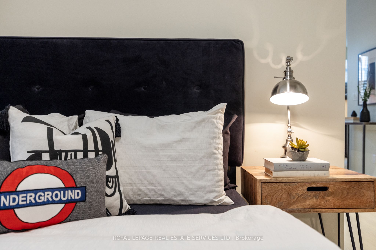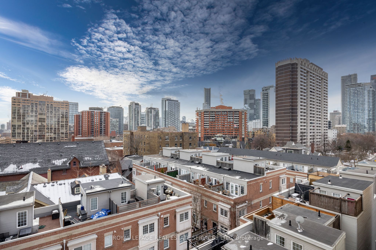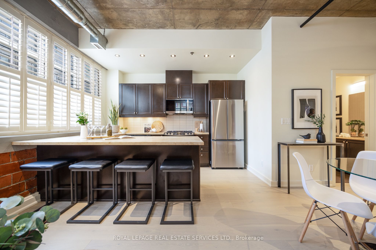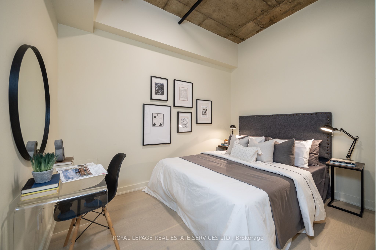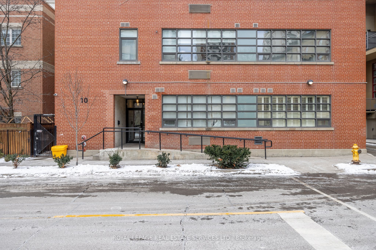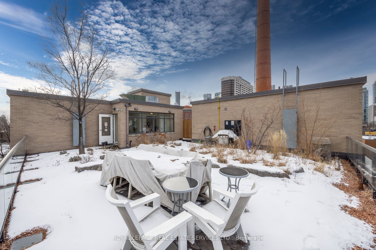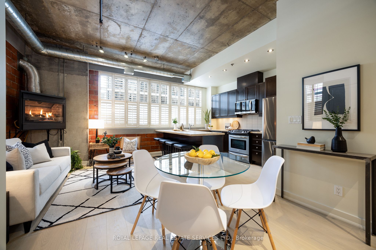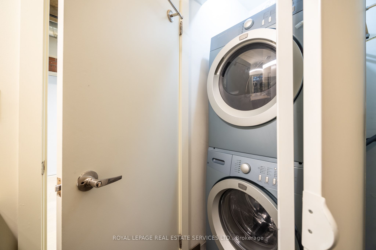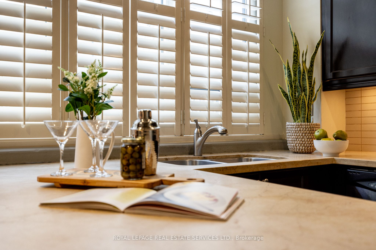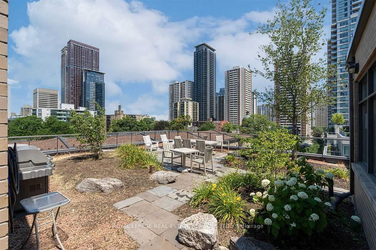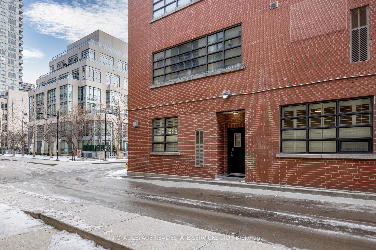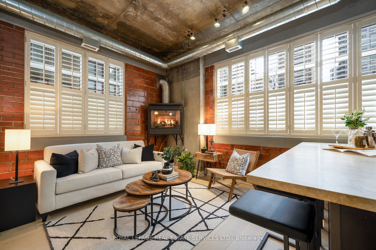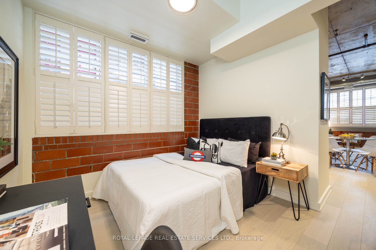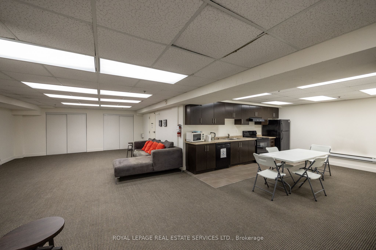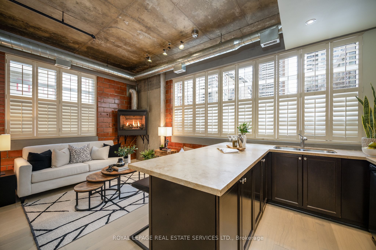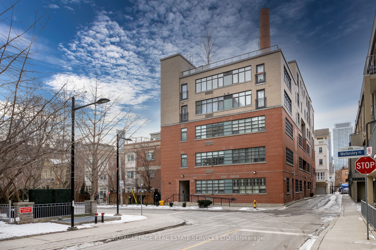
$638,000
Est. Payment
$2,437/mo*
*Based on 20% down, 4% interest, 30-year term
Listed by ROYAL LEPAGE REAL ESTATE SERVICES LTD.
Condo Apartment•MLS #C11962258•New
Included in Maintenance Fee:
Common Elements
Building Insurance
Water
Price comparison with similar homes in Toronto C08
Compared to 303 similar homes
0.6% Higher↑
Market Avg. of (303 similar homes)
$634,099
Note * Price comparison is based on the similar properties listed in the area and may not be accurate. Consult licences real estate agent for accurate comparison
Room Details
| Room | Features | Level |
|---|---|---|
Living Room 6.48 × 3.36 m | NE ViewGas FireplaceCalifornia Shutters | Flat |
Dining Room 6.48 × 3.36 m | Open ConceptHardwood Floor | Flat |
Kitchen 3.9 × 2.62 m | Breakfast BarPot LightsStone Counters | Flat |
Primary Bedroom 3.57 × 3.23 m | Large ClosetLarge WindowCombined w/Office | Flat |
Bedroom 2 4.7 × 3.4 m | B/I ClosetPocket DoorsHardwood Floor | Flat |
Client Remarks
Steam Plant Loft conversion stands out in Toronto's condo market. Nestled on a quiet side street in revitalized St James Town, Bloor/Jarvis corridor. This industrial-style boutique hard loft is a winner! The open-concept living dining kitchen space is flooded with NE daylight, featuring a huge kitchen bar, gas cooking, cozy gas fireplace designed with ample space for entertaining, accommodates two bedrooms-each with closets- a dedicated workspace, and a 4-piece bathroom with ensuite laundry. Move-in ready, freshly painted, new light laminate hardwood floors, stainless steel appliances. Loft lovers will appreciate high concrete ceilings, floor-to ceiling warehouse windows, exposed brick accents, and industrial finishes. Additional perks include: a 12ft x 6ft storage locker, party room, bike racks, & a stunning rooftop terrace garden offering treed city views to relax & BBQ with friends. Walk to Dog Park, Community Centre, bars Resto's Cafe's Grocery, U of T /TMU, nearby transit & subway. This unique loft offers great potential future value. Don't miss out!
About This Property
10 Wellesley Place, Toronto C08, M4Y 1B1
Home Overview
Basic Information
Amenities
BBQs Allowed
Bike Storage
Party Room/Meeting Room
Rooftop Deck/Garden
Walk around the neighborhood
10 Wellesley Place, Toronto C08, M4Y 1B1
Shally Shi
Sales Representative, Dolphin Realty Inc
English, Mandarin
Residential ResaleProperty ManagementPre Construction
Mortgage Information
Estimated Payment
$0 Principal and Interest
 Walk Score for 10 Wellesley Place
Walk Score for 10 Wellesley Place

Book a Showing
Tour this home with Shally
Frequently Asked Questions
Can't find what you're looking for? Contact our support team for more information.
See the Latest Listings by Cities
1500+ home for sale in Ontario

Looking for Your Perfect Home?
Let us help you find the perfect home that matches your lifestyle
