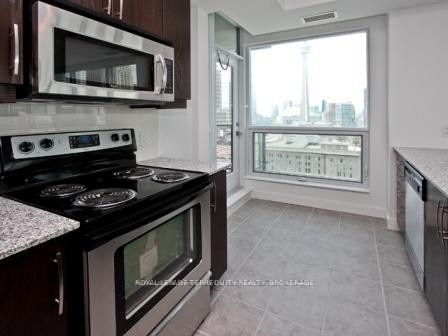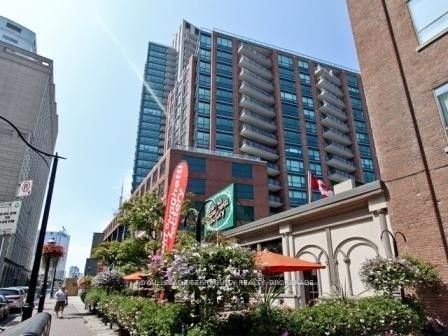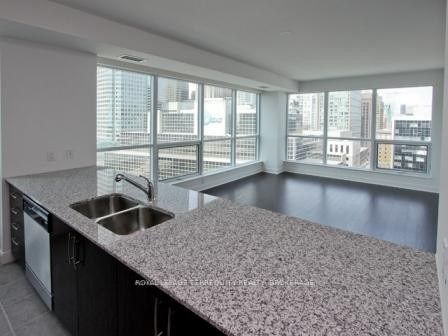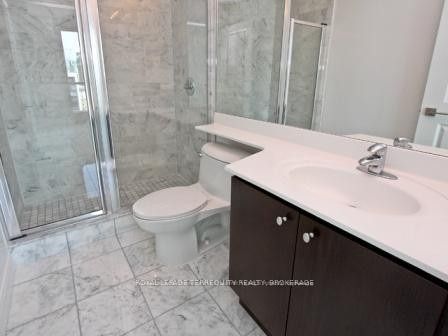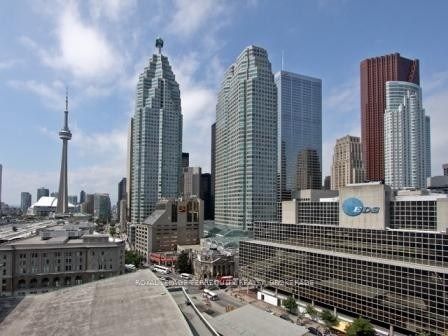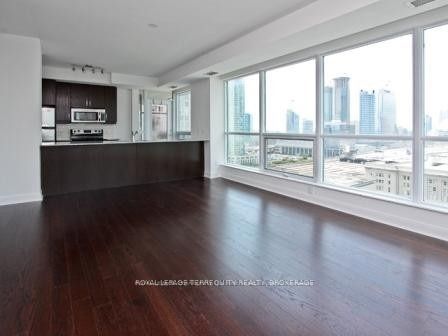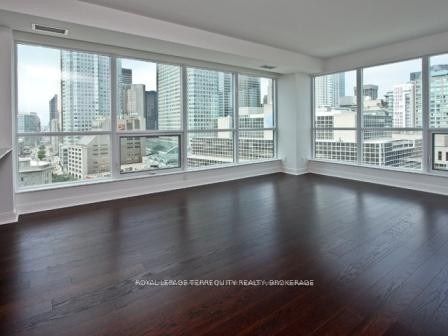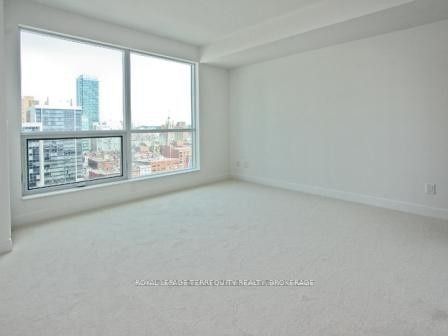
$3,695 /mo
Listed by ROYAL LEPAGE TERREQUITY TCK FINE HOMES REALTY
Condo Apartment•MLS #C12102008•New
Room Details
| Room | Features | Level |
|---|---|---|
Living Room 5.47 × 3.66 m | Hardwood FloorOpen ConceptCombined w/Dining | Ground |
Dining Room 5.47 × 3.66 m | Hardwood FloorBreakfast BarWest View | Ground |
Kitchen 3.66 × 2.44 m | Granite CountersStainless Steel ApplW/O To Balcony | Ground |
Primary Bedroom 3.96 × 3.66 m | 3 Pc EnsuiteWalk-In Closet(s)Hardwood Floor | Ground |
Bedroom 2 3.35 × 2.74 m | WindowHardwood FloorW/O To Balcony | Ground |
Client Remarks
Sensational View Of The City! North West Corner Unit! Almost 1000 Sq Ft. 2 Bedroom, 2 Full Bathrooms, Parking & Locker, Walk-In Closet & Large Balcony Included! High Ceilings- Smoothed Out, No Stucco. Engineered Hardwood Floors, Granite Kitchen Counters With Undermount Sink. Extremely Bright! Windows Everywhere! Fantastic Split Bedroom Layout! Unbelievable Suite In One Of The Most Amazing Buildings In Toronto! W-O-W!
About This Property
1 Scott Street, Toronto C08, M5E 1A1
Home Overview
Basic Information
Amenities
Concierge
Gym
Indoor Pool
Party Room/Meeting Room
Visitor Parking
Walk around the neighborhood
1 Scott Street, Toronto C08, M5E 1A1
Shally Shi
Sales Representative, Dolphin Realty Inc
English, Mandarin
Residential ResaleProperty ManagementPre Construction
 Walk Score for 1 Scott Street
Walk Score for 1 Scott Street

Book a Showing
Tour this home with Shally
Frequently Asked Questions
Can't find what you're looking for? Contact our support team for more information.
See the Latest Listings by Cities
1500+ home for sale in Ontario

Looking for Your Perfect Home?
Let us help you find the perfect home that matches your lifestyle
