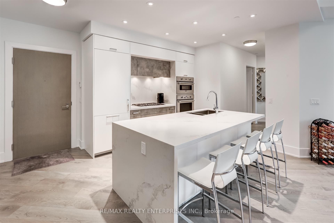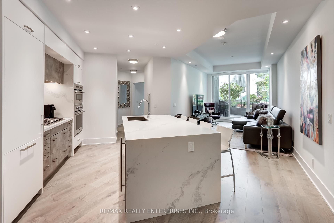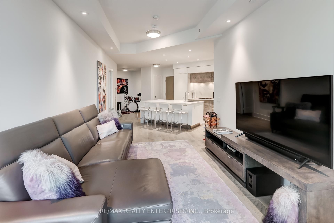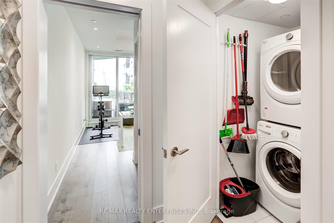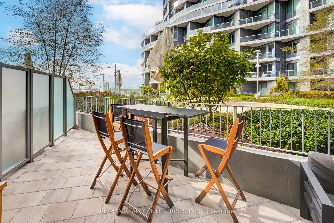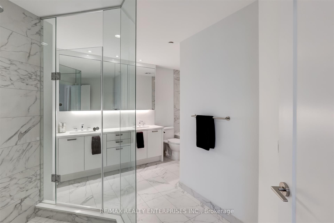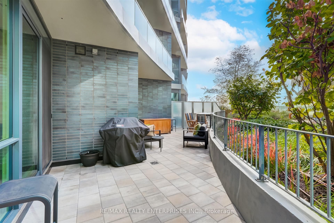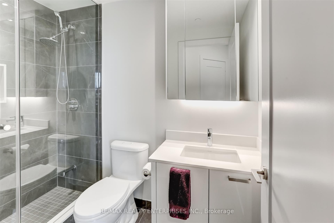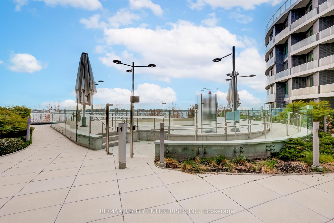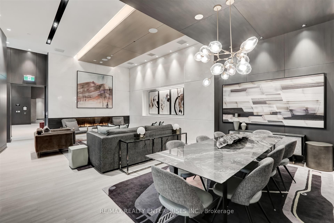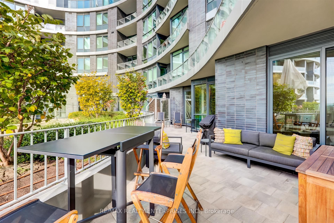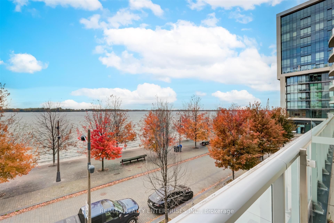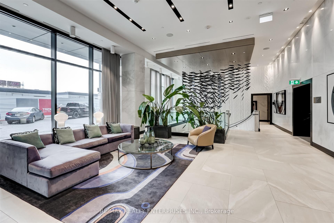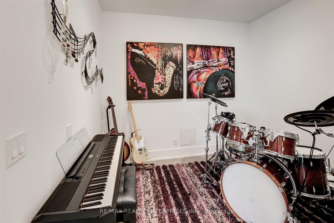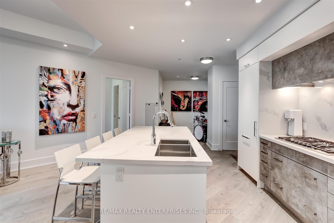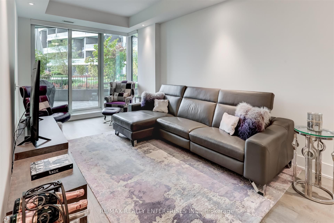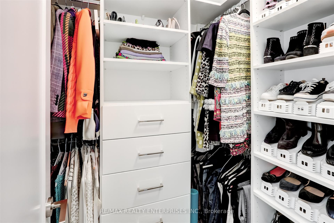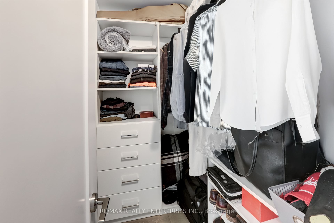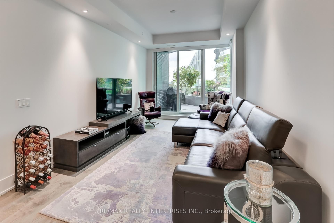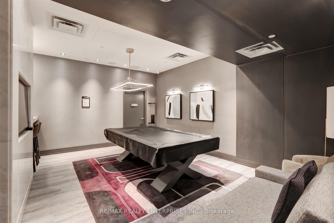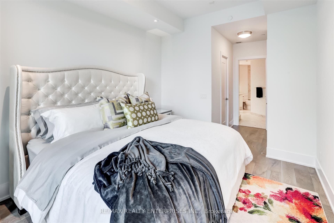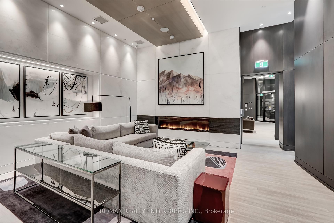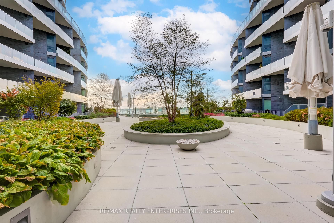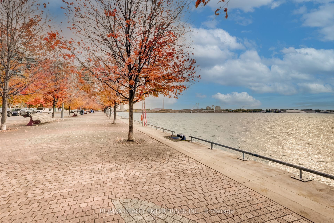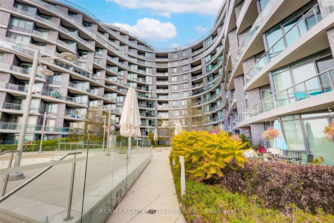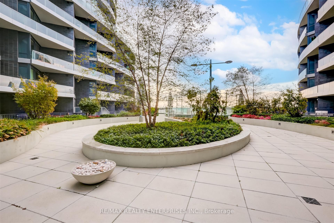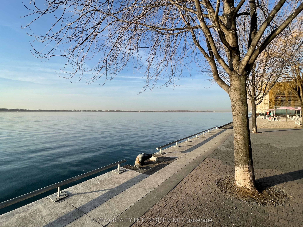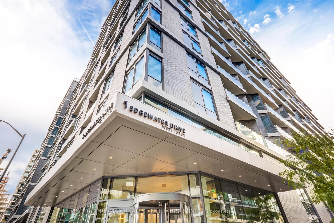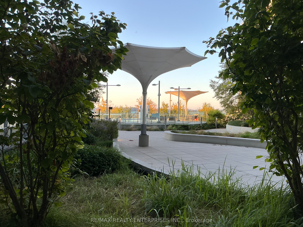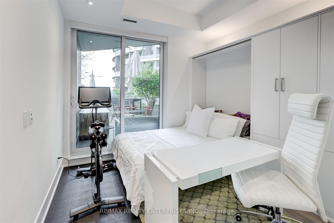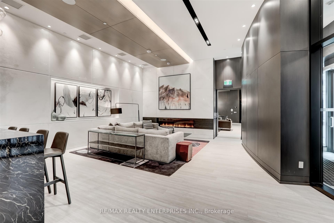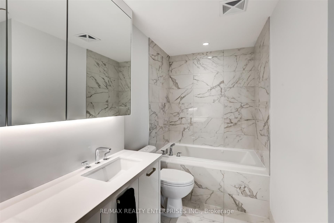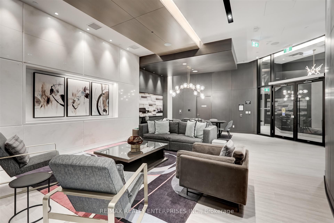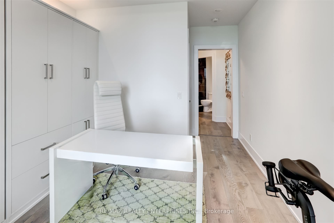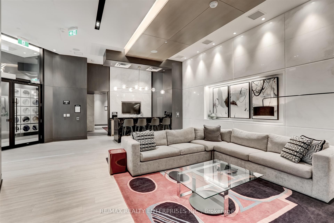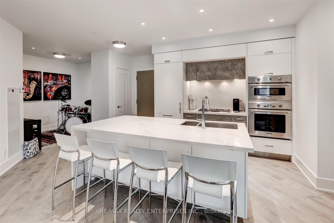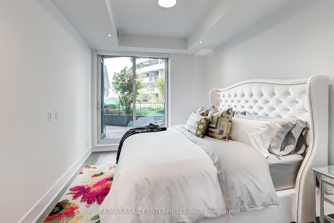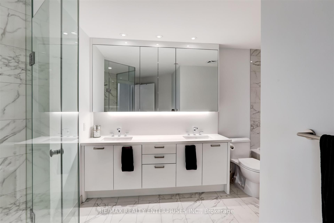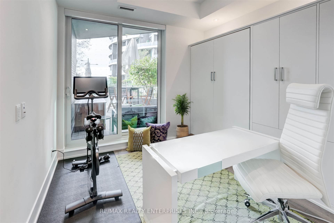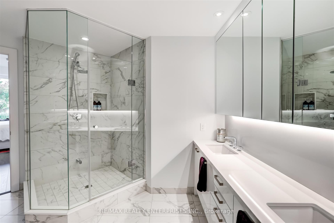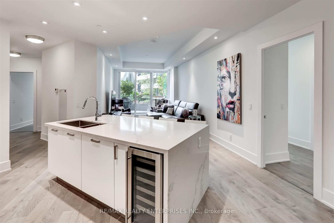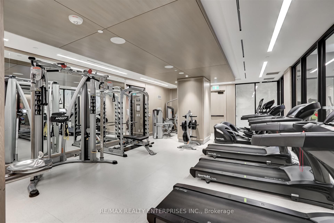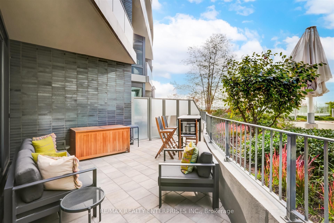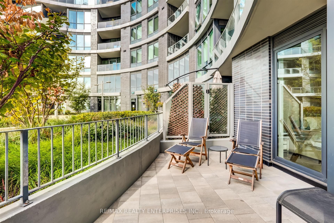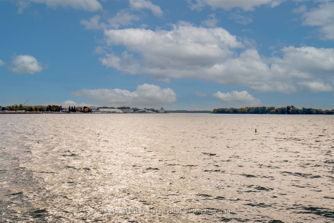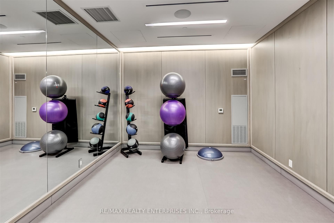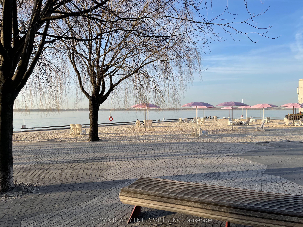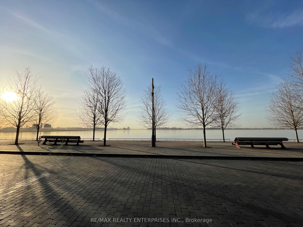
$1,788,000
Est. Payment
$6,829/mo*
*Based on 20% down, 4% interest, 30-year term
Listed by RE/MAX REALTY ENTERPRISES INC.
Condo Apartment•MLS #C11974595•Price Change
Included in Maintenance Fee:
Water
Common Elements
Building Insurance
Parking
Price comparison with similar homes in Toronto C08
Compared to 116 similar homes
67.9% Higher↑
Market Avg. of (116 similar homes)
$1,065,115
Note * Price comparison is based on the similar properties listed in the area and may not be accurate. Consult licences real estate agent for accurate comparison
Room Details
| Room | Features | Level |
|---|---|---|
Kitchen 5.2 × 4.75 m | Centre IslandStainless Steel ApplOverlooks Living | Main |
Living Room 3.23 × 4.74 m | W/O To TerraceOpen ConceptHardwood Floor | Main |
Bedroom 3.3 × 5.09 m | W/O To TerraceWalk-In Closet(s)5 Pc Ensuite | Main |
Bedroom 2 4.71 × 3.22 m | W/O To TerraceWalk-In Closet(s)Murphy Bed | Main |
Client Remarks
Elegance, Flair, Lifestyle and Convenience are yours on the waters edge in a master planned community by Tridel Hines. This highly desirable ~1230 sqft space overlooks lush gardens offering plenty of privacy when in season, an Infinity pool with spectacular views of the Lake and Toronto Island and offers breathtaking morning & night skies and sun-filled afternoons to enjoy on your sprawling ~405 sqft terrace w/Gas BBQ hookup & hose bib to keep things clean! It is simply a wonderful place to call home. For those with a love to cook you'll appreciate the upgraded professional Thermador appliances; Gas cooktop with 5 burners, 2 wall ovens (1 is steam & convection), and the upgraded Gaggenau fridge.The Island is oversized with extra storage on the back side, and includes a wine fridge, and the upgraded Caesarstone throughout the kitchen adds a high end luxury feel. Use your imagination when it comes to the Den! Currently used as a music room but it could be an office, dining room or an additional cozy sitting space. For that total spa experience relax in your spacious primary ensuite equipped with a jetted tub. There are 9 & 10 Ft ceilings throughout, custom walk-in closet/s, a pantry/closet, 3 walkouts to your spacious Terrace, 2 side-by-side parking spaces, 1 locker & bike racks are available. And for total convenience Aquavista will soon be home to Marche Leos Grocery store.
About This Property
1 Edgewater Drive, Toronto C08, M5A 0L1
Home Overview
Basic Information
Amenities
Concierge
Exercise Room
Guest Suites
Gym
Outdoor Pool
Walk around the neighborhood
1 Edgewater Drive, Toronto C08, M5A 0L1
Shally Shi
Sales Representative, Dolphin Realty Inc
English, Mandarin
Residential ResaleProperty ManagementPre Construction
Mortgage Information
Estimated Payment
$0 Principal and Interest
 Walk Score for 1 Edgewater Drive
Walk Score for 1 Edgewater Drive

Book a Showing
Tour this home with Shally
Frequently Asked Questions
Can't find what you're looking for? Contact our support team for more information.
See the Latest Listings by Cities
1500+ home for sale in Ontario

Looking for Your Perfect Home?
Let us help you find the perfect home that matches your lifestyle
