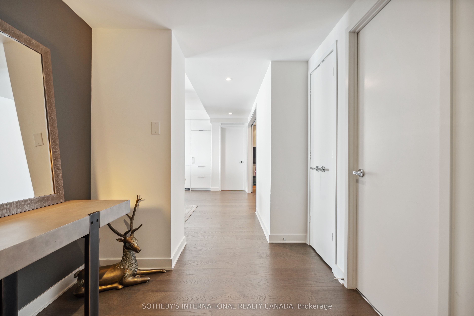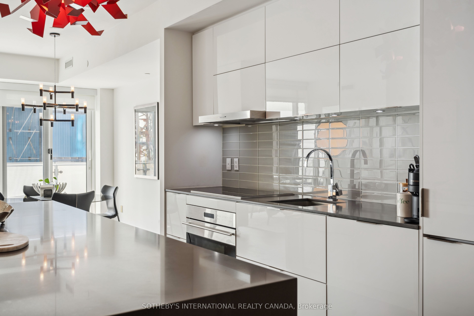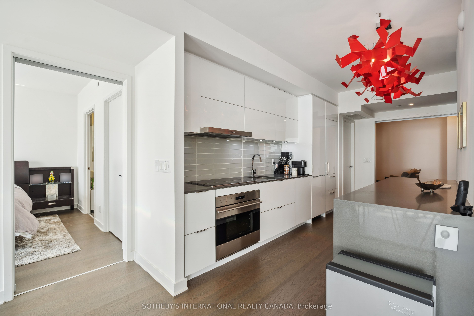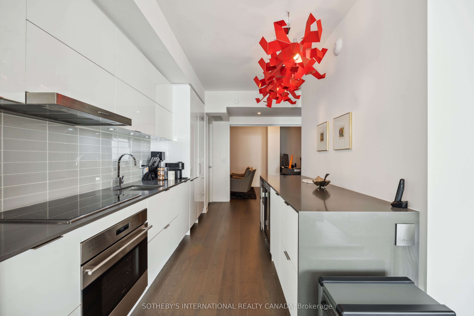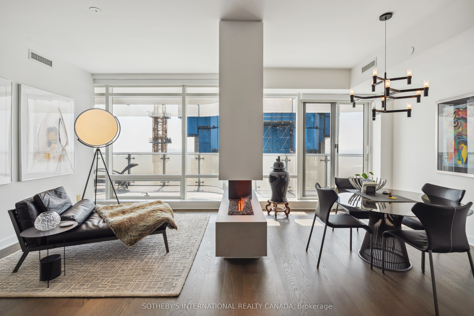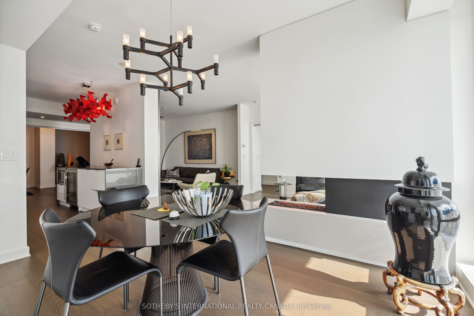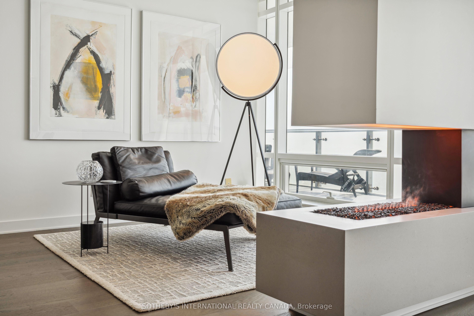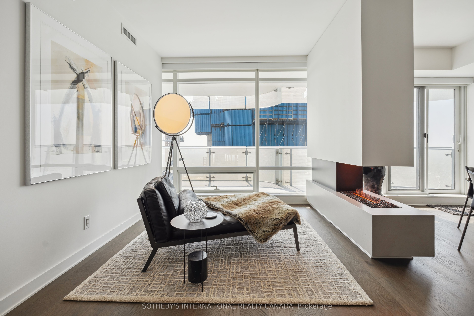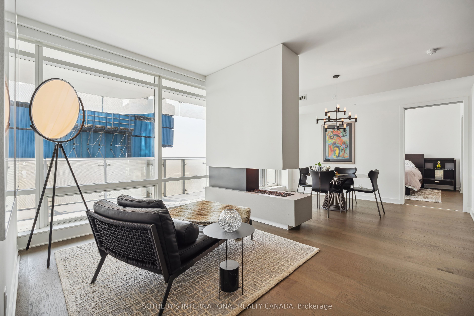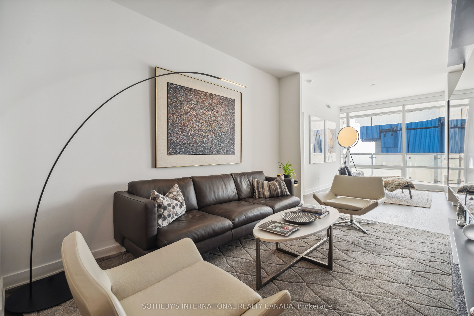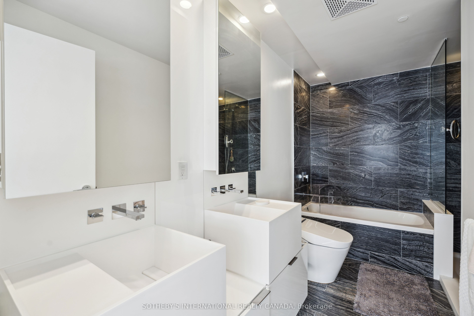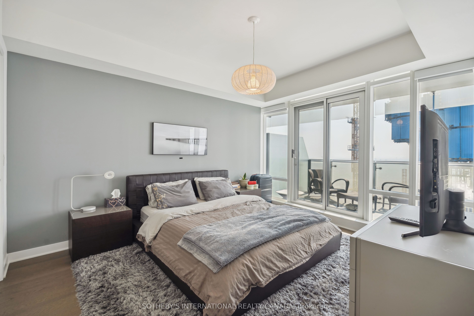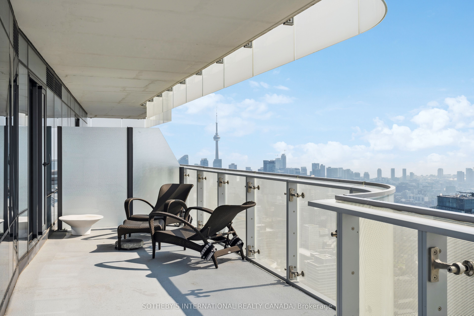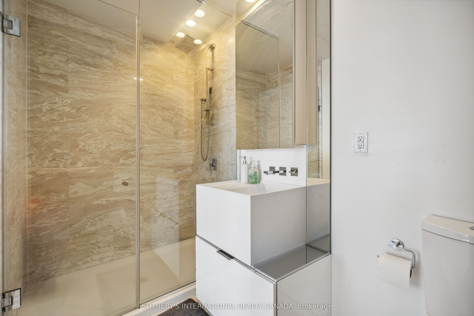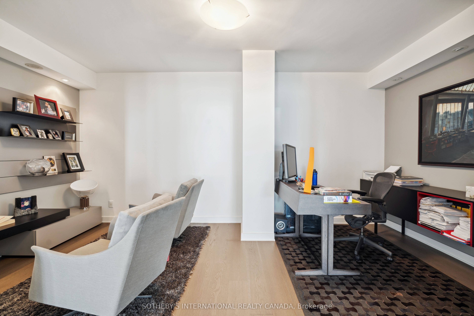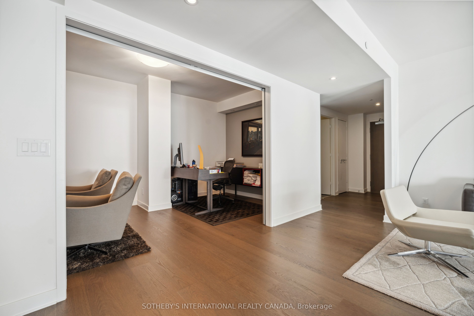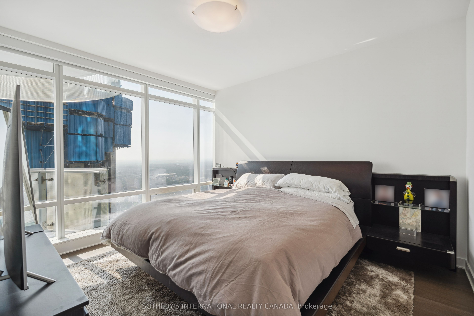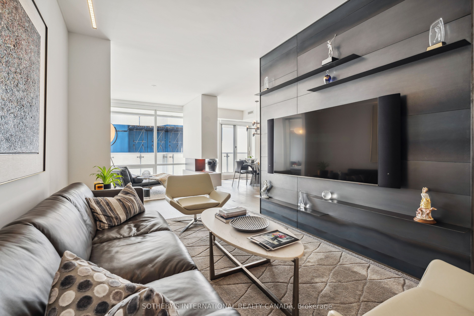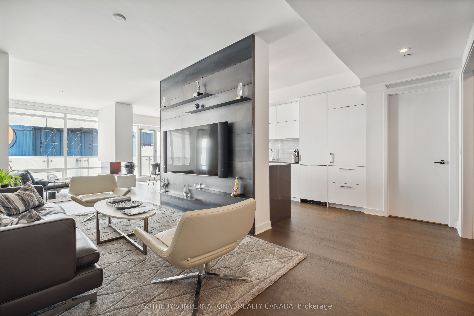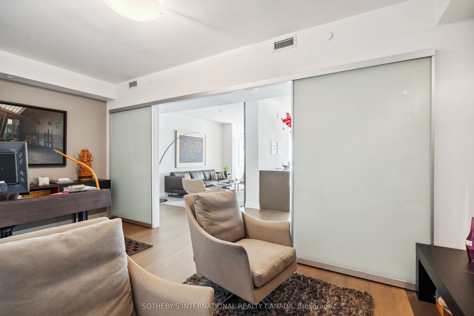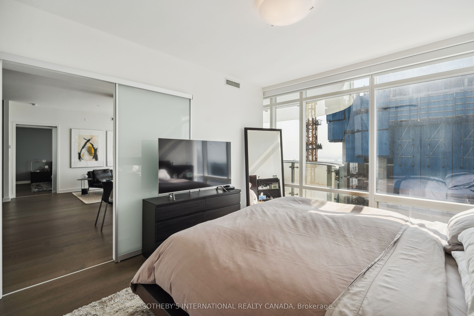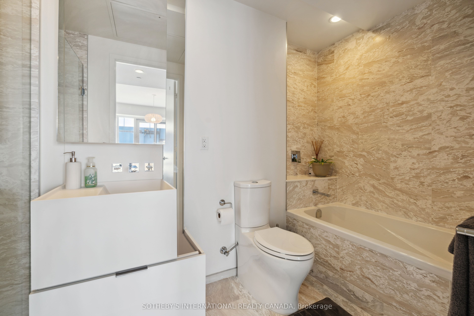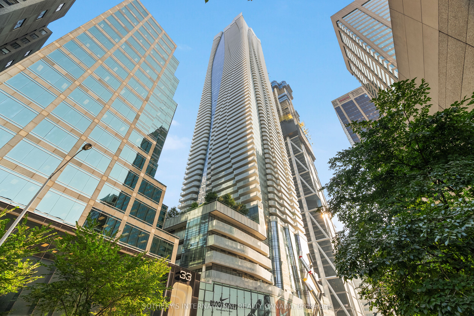
$7,000 /mo
Listed by SOTHEBY'S INTERNATIONAL REALTY CANADA
Condo Apartment•MLS #C12213594•Price Change
Room Details
| Room | Features | Level |
|---|---|---|
Living Room 9.41 × 3.2 m | Open ConceptCombined w/DenWindow Floor to Ceiling | Main |
Dining Room 4.07 × 2.79 m | W/O To BalconyHardwood FloorLarge Window | Main |
Kitchen 5.34 × 3.68 m | Quartz CounterStainless Steel ApplPantry | Main |
Primary Bedroom 6 × 3.63 m | Window Floor to CeilingSliding DoorsWalk-In Closet(s) | Main |
Bedroom 2 4.08 × 3.57 m | W/O To BalconyWalk-In Closet(s)Window Floor to Ceiling | Main |
Client Remarks
Location. Location. Location. 2+1 bedrooms & 3 full bathrooms in this extraordinary approx 1700 sq ft suite with $250k in luxurious upgrades. Its unusual to find an apartment this large at One Bloor. High ceilings and smoked gray coloured wide plank engineered hardwood flooring. The oversized den, with sliding glass doors, could easily be used as a 3rd bedroom. The lounge and dining areas have full height and wall-to-wall windows. These two spaces are cleverly separated by a Dimplex water vapour fireplace to set a mood of relaxation. Sliding glass doors walk-out to the oversized balcony so large, you can have loungers. Back indoors, in the cooks dream kitchen is further enhanced with top-of-the-line appliances (Sub Zero fridge, Sub Zero wine fridge, Wolf cooktop and oven) and quartz countertops. Both bedrooms are beautifully scaled with an abundance of closet space and their own ensuite bathrooms. Two side-by-side premium parking spaces are located near the locker and elevators. 1 Bloor East is an iconic address and offers two floors of astounding amenities, including indoor and outdoor pools, sun deck, BBQ deck, spa with treatment rooms, full fitness (cardio/stretch, weights), hot/cold plunge, party, and lounge rooms. The building is situated at the intersection of Bloor and Yonge, placing you in the epicenter of Toronto's vibrant cultural and entertainment scene. At the base of the building, you'll find cafes, the subway, and the brand new Ballroom bowling space. You'll be steps away from world-class shopping, dining, movies, and entertainment options, as well as major attractions like the Royal Ontario Museum and the University of Toronto.
About This Property
1 Bloor Street, Toronto C08, M4W 0A8
Home Overview
Basic Information
Amenities
Concierge
Guest Suites
Exercise Room
Indoor Pool
Outdoor Pool
Rooftop Deck/Garden
Walk around the neighborhood
1 Bloor Street, Toronto C08, M4W 0A8
Shally Shi
Sales Representative, Dolphin Realty Inc
English, Mandarin
Residential ResaleProperty ManagementPre Construction
 Walk Score for 1 Bloor Street
Walk Score for 1 Bloor Street

Book a Showing
Tour this home with Shally
Frequently Asked Questions
Can't find what you're looking for? Contact our support team for more information.
See the Latest Listings by Cities
1500+ home for sale in Ontario

Looking for Your Perfect Home?
Let us help you find the perfect home that matches your lifestyle
