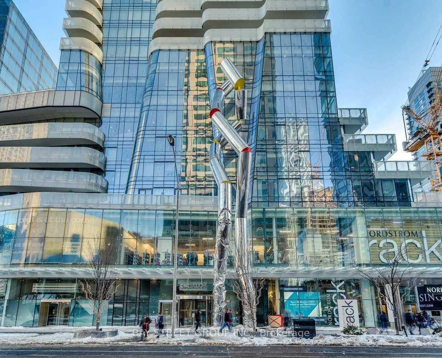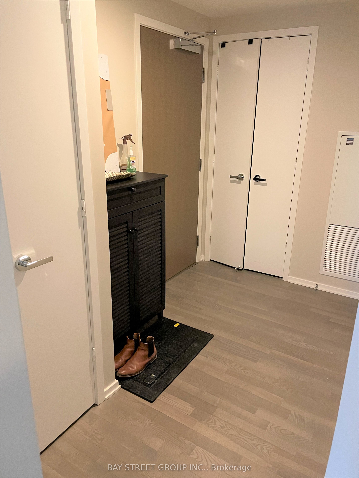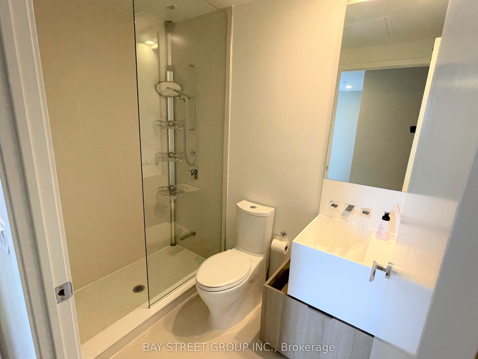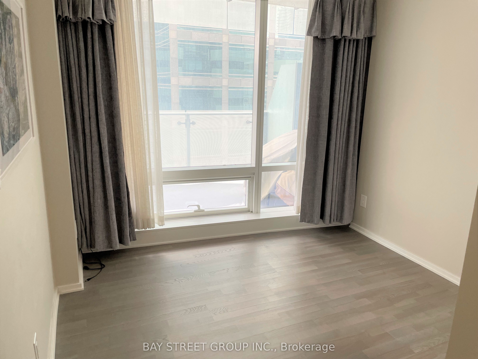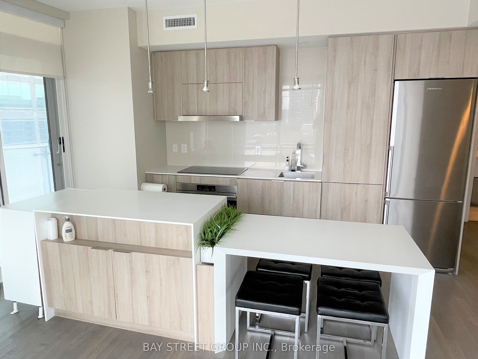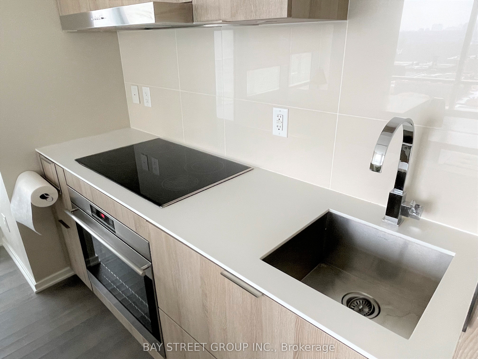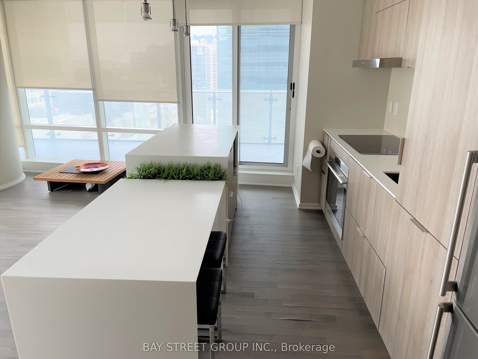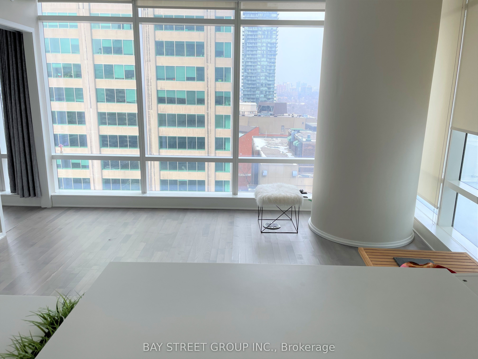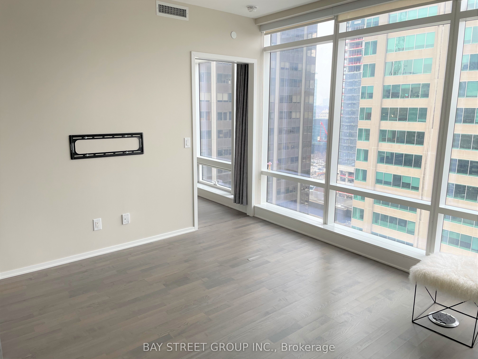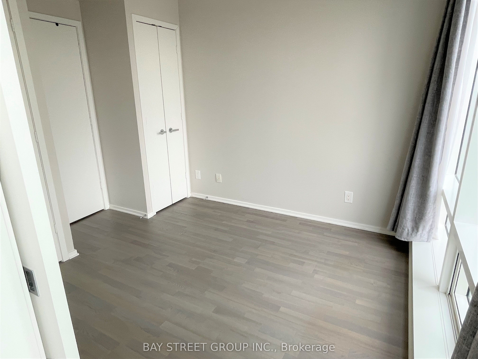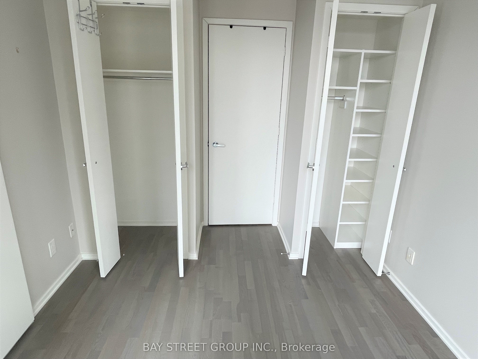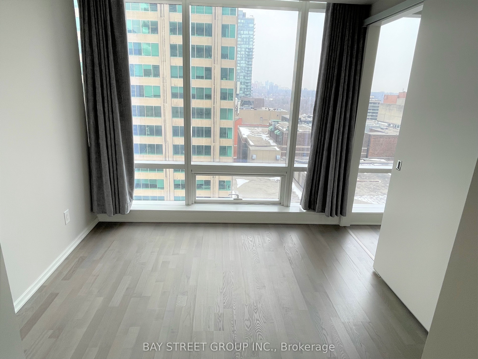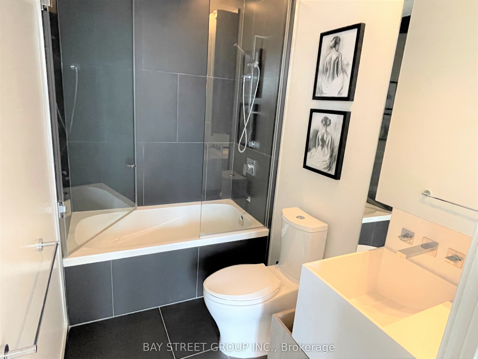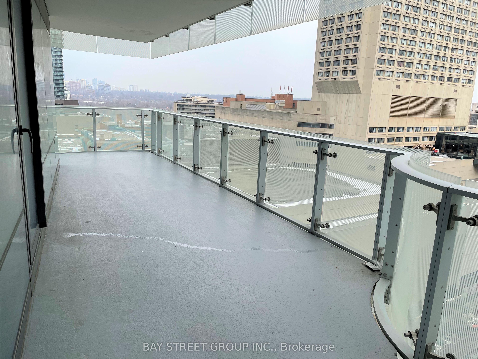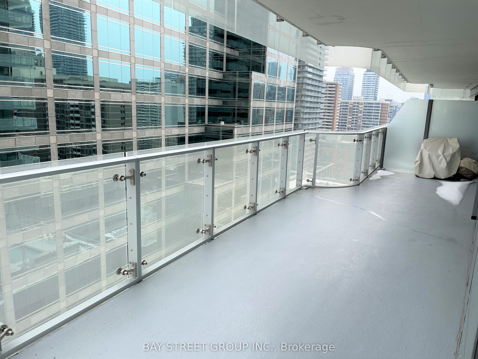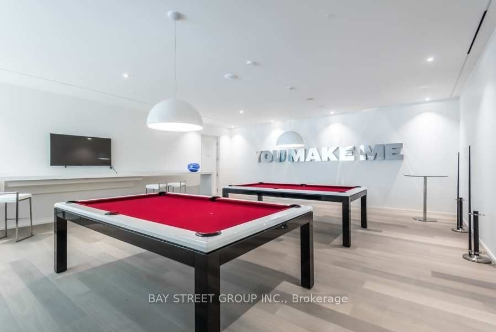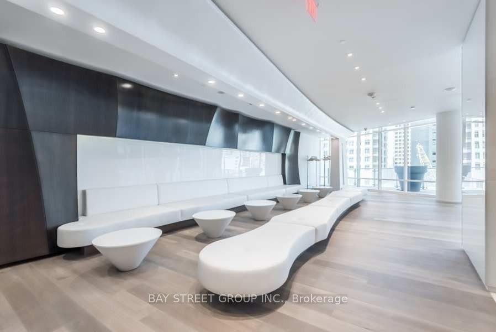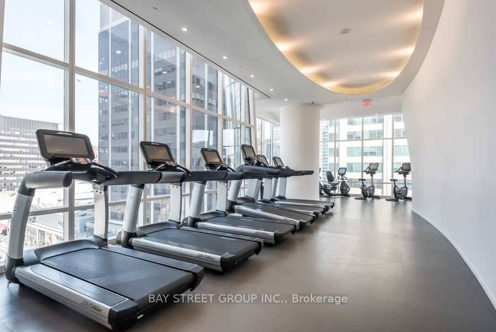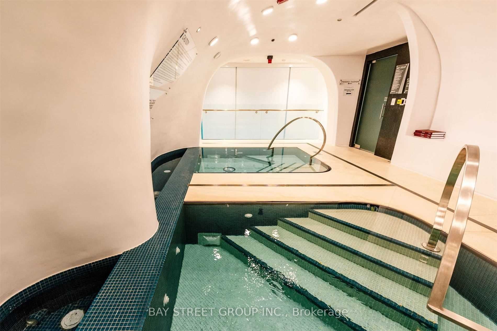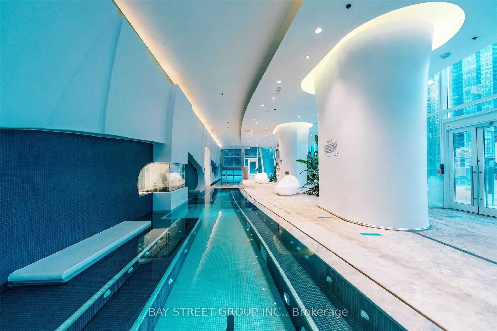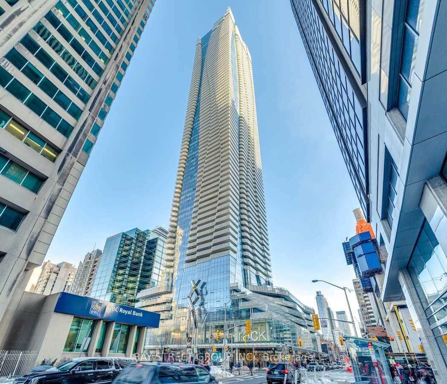
$3,700 /mo
Listed by BAY STREET GROUP INC.
Condo Apartment•MLS #C12160397•New
Room Details
| Room | Features | Level |
|---|---|---|
Living Room 5.82 × 4.29 m | Hardwood FloorCombined w/DiningW/O To Balcony | Flat |
Dining Room 5.82 × 4.29 m | Hardwood FloorCombined w/LivingOpen Concept | Flat |
Kitchen 5.82 × 4.29 m | Centre IslandCombined w/DiningQuartz Counter | Flat |
Primary Bedroom 3.5 × 2.95 m | Hardwood Floor4 Pc EnsuiteDouble | Flat |
Bedroom 2 2.84 × 2.79 m | Hardwood FloorDouble ClosetLarge Window | Flat |
Client Remarks
Beautiful 2 Bed, 2 Bath Corner Unit, Open-Concept, Floor to Ceiling Windows, 9 Feet Ceilings, Engineered Hardwood Flooring Throughout, Wrap Around Balcony. World Class Amenities Approx. 50,000 Sf. Incl. Gym, Indoor Outdoor Pool, Spa Facilities With Hot/Cold Plunge Pools, Rooftop Deck, Bbqs. Direct Indoor Access To 2 Subway Lines. Steps To Yorkville, U Of T, Ryerson, Luxury Shops, Restaurants and More
About This Property
1 Bloor Street, Toronto C08, M4W 1A9
Home Overview
Basic Information
Amenities
Concierge
Gym
Outdoor Pool
Party Room/Meeting Room
Rooftop Deck/Garden
Visitor Parking
Walk around the neighborhood
1 Bloor Street, Toronto C08, M4W 1A9
Shally Shi
Sales Representative, Dolphin Realty Inc
English, Mandarin
Residential ResaleProperty ManagementPre Construction
 Walk Score for 1 Bloor Street
Walk Score for 1 Bloor Street

Book a Showing
Tour this home with Shally
Frequently Asked Questions
Can't find what you're looking for? Contact our support team for more information.
See the Latest Listings by Cities
1500+ home for sale in Ontario

Looking for Your Perfect Home?
Let us help you find the perfect home that matches your lifestyle
