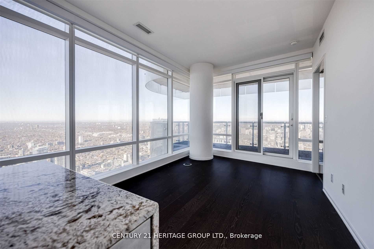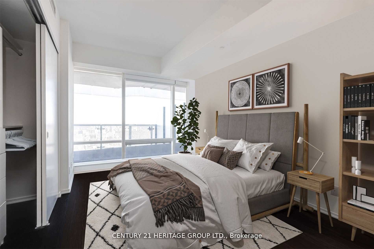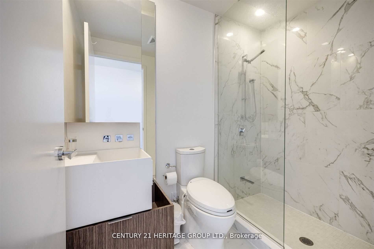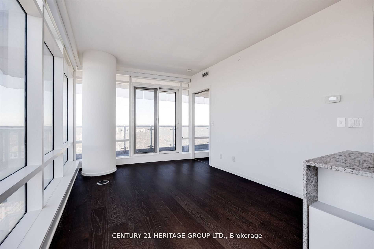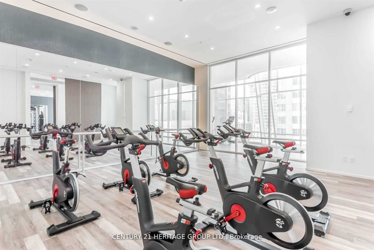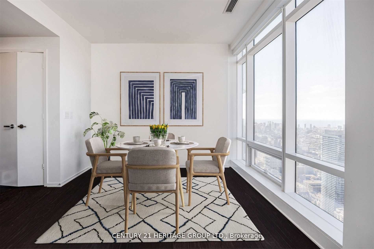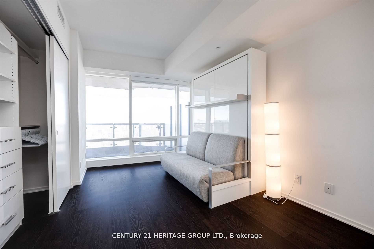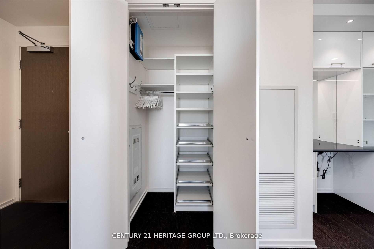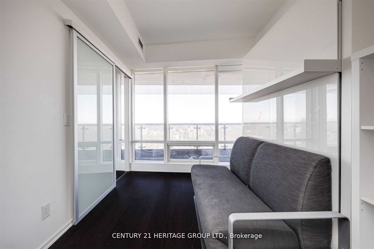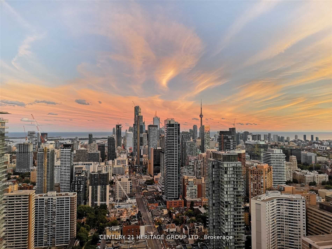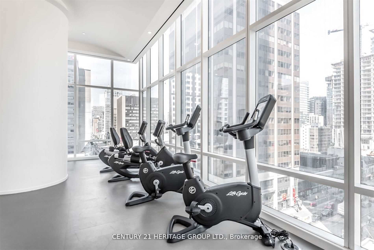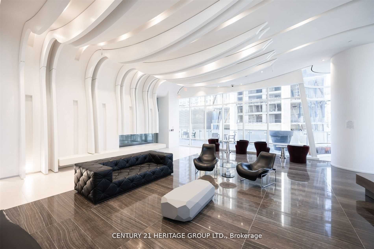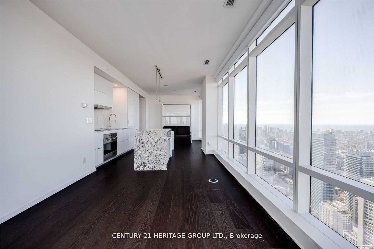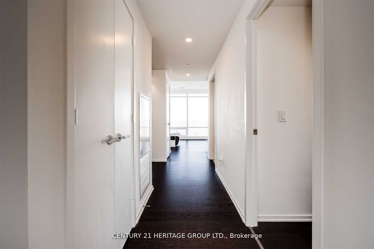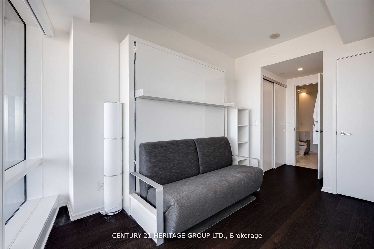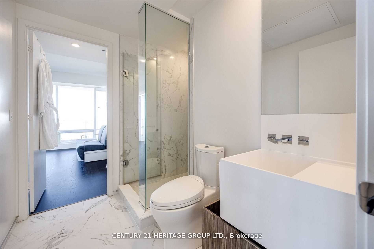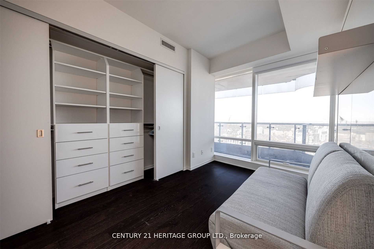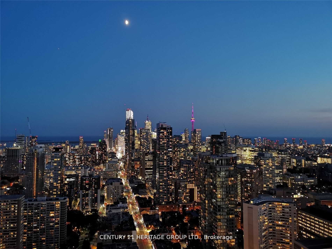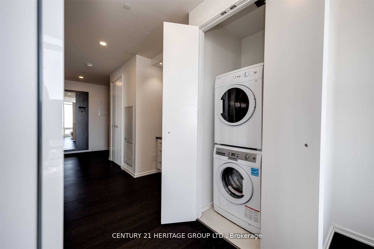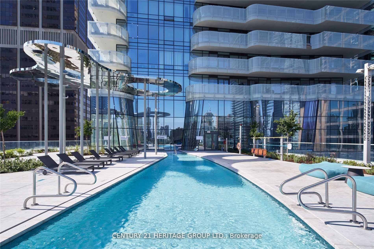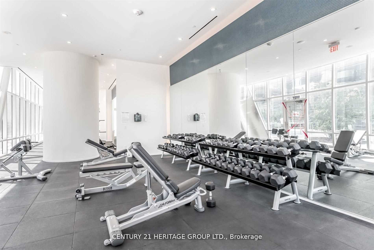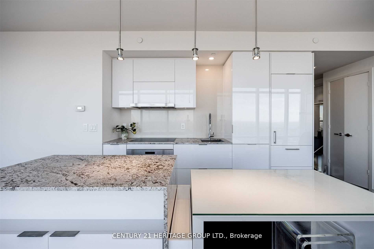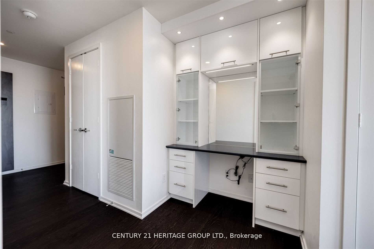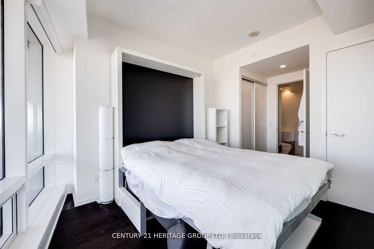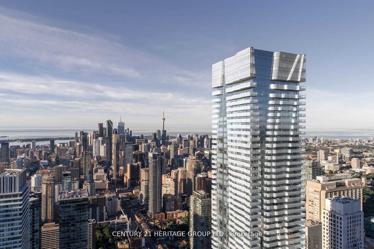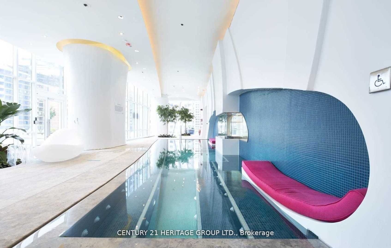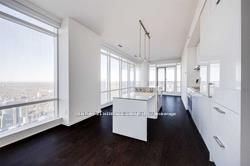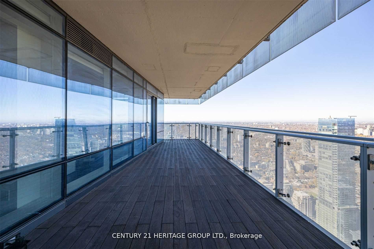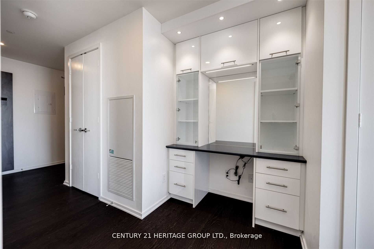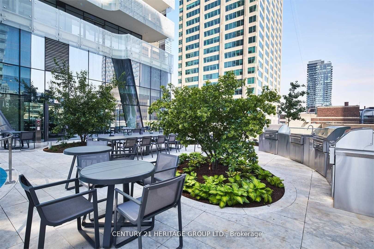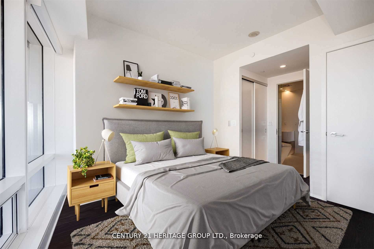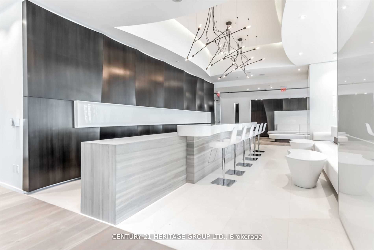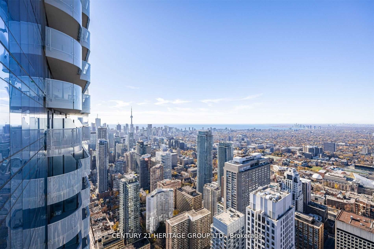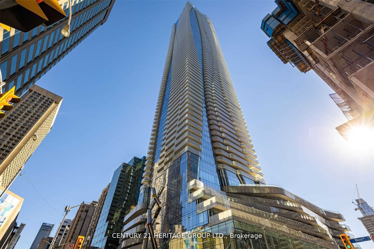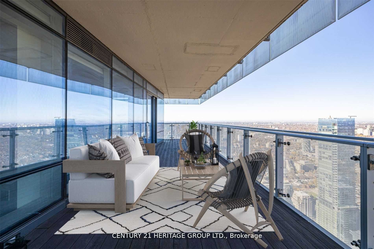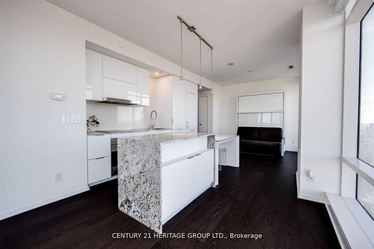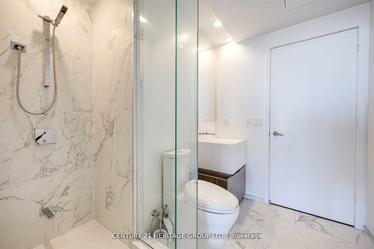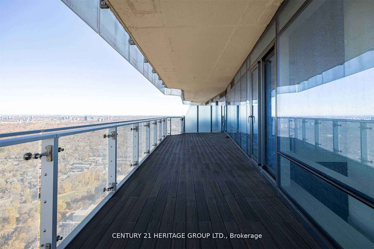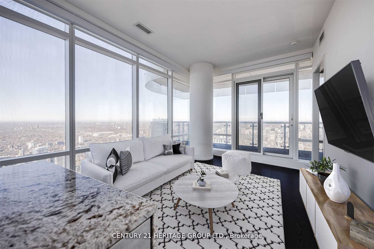
$1,350,000
Est. Payment
$5,156/mo*
*Based on 20% down, 4% interest, 30-year term
Listed by CENTURY 21 HERITAGE GROUP LTD.
Condo Apartment•MLS #C12055870•New
Included in Maintenance Fee:
CAC
Common Elements
Heat
Building Insurance
Parking
Water
Price comparison with similar homes in Toronto C08
Compared to 118 similar homes
26.4% Higher↑
Market Avg. of (118 similar homes)
$1,068,062
Note * Price comparison is based on the similar properties listed in the area and may not be accurate. Consult licences real estate agent for accurate comparison
Room Details
| Room | Features | Level |
|---|---|---|
Dining Room 10.07 × 3.38 m | Combined w/KitchenWindow Floor to CeilingHardwood Floor | Ground |
Kitchen 10.07 × 4.01 m | Modern KitchenGranite CountersStainless Steel Appl | Ground |
Living Room 10.07 × 3.38 m | W/O To TerraceWindow Floor to CeilingHardwood Floor | Ground |
Primary Bedroom 6.91 × 2.83 m | 3 Pc EnsuiteWindow Floor to CeilingCloset Organizers | Ground |
Bedroom 2 4.91 × 2.69 m | 3 Pc BathWindow Floor to CeilingHardwood Floor | Ground |
Client Remarks
Absolute Show Stopping Corner Unit At The Iconic Award Winning "One Bloor"! $$$$ Spent On LuxeDeveloper And Custom Upgrades! Impeccably Designed By Cecconi & Simone - Featuring An Exquisite Kitchen With Top Of The Line Finishes And Wolf + Sub Zero Appliances. Spoil Yourself With Custom His + Hers Closets Including Jewelry Display And Watch Spinners! Incredible Bright Spacious Floor Plan With Custom Bar Area/ Vanity With Cabinet Display And Lighting. 9Ft Floor To Ceiling Windows Throughout With An Expansive Terrace Featuring Condo Kandy Flooring(Extremely High Grade Quality). Wake Up To The Perfect Unobstructed Panoramic Views From The 64th Floor With The Picturesque City Scenery, Cn Tower And Lake Ontario! Too Many Upgrades To List - See Attachment For All Features + State Of The Art Amenities! **EXTRAS***Direct Access To Subway Lines*
About This Property
1 Bloor Street, Toronto C08, M4W 0A8
Home Overview
Basic Information
Amenities
Concierge
Exercise Room
Indoor Pool
Outdoor Pool
Party Room/Meeting Room
Rooftop Deck/Garden
Walk around the neighborhood
1 Bloor Street, Toronto C08, M4W 0A8
Shally Shi
Sales Representative, Dolphin Realty Inc
English, Mandarin
Residential ResaleProperty ManagementPre Construction
Mortgage Information
Estimated Payment
$1,080,000 Principal and Interest
 Walk Score for 1 Bloor Street
Walk Score for 1 Bloor Street

Book a Showing
Tour this home with Shally
Frequently Asked Questions
Can't find what you're looking for? Contact our support team for more information.
See the Latest Listings by Cities
1500+ home for sale in Ontario

Looking for Your Perfect Home?
Let us help you find the perfect home that matches your lifestyle
