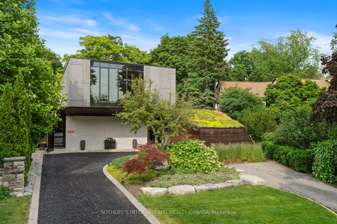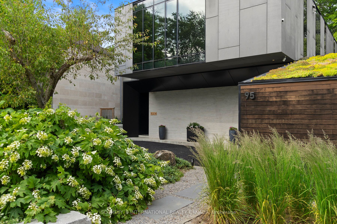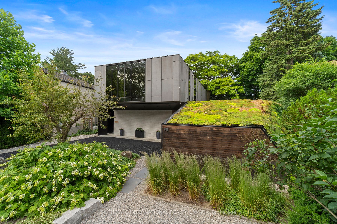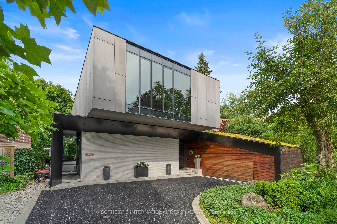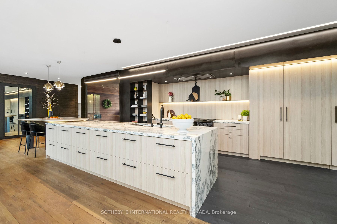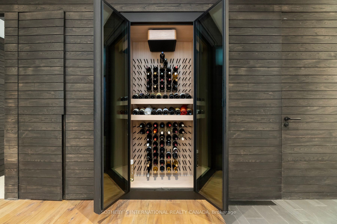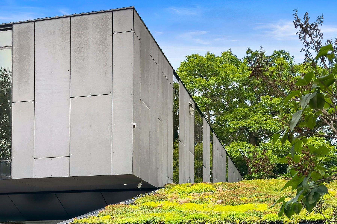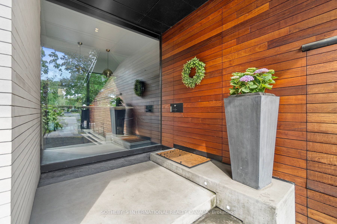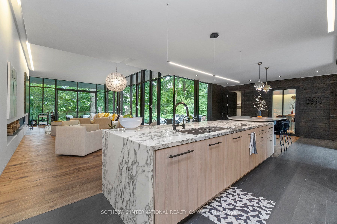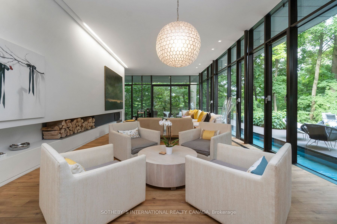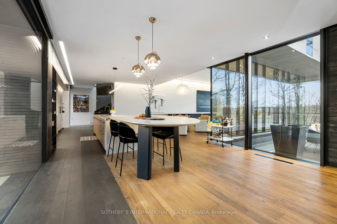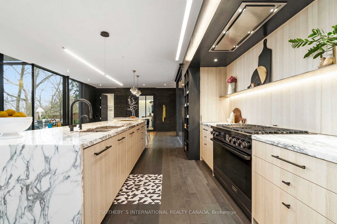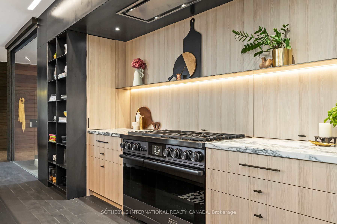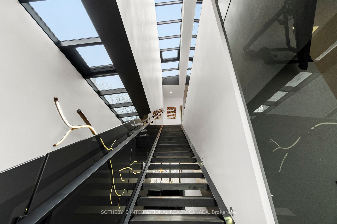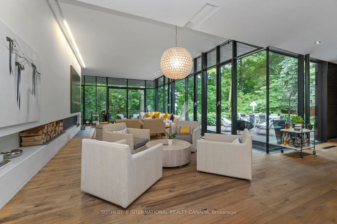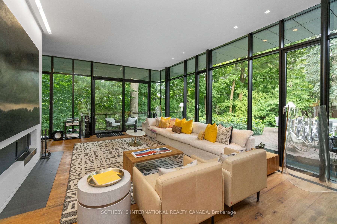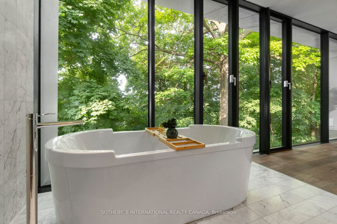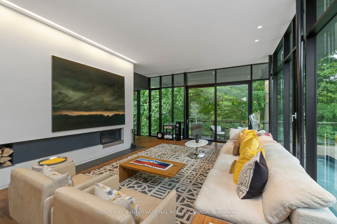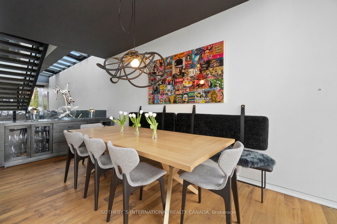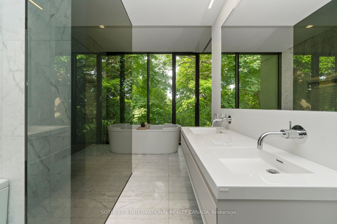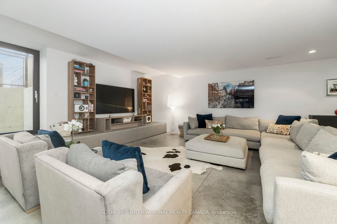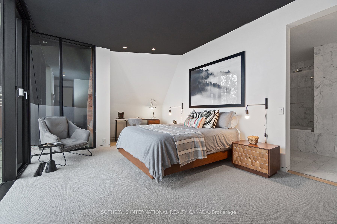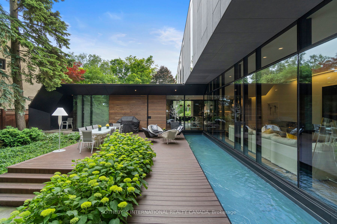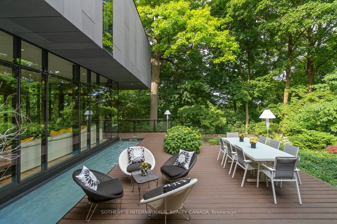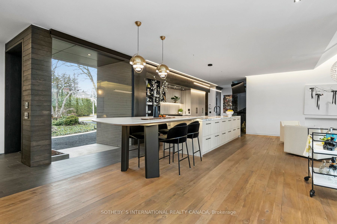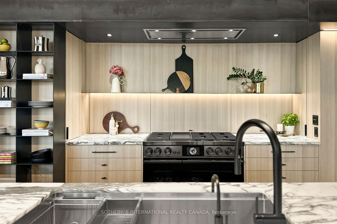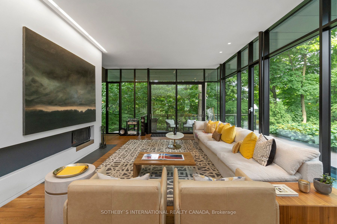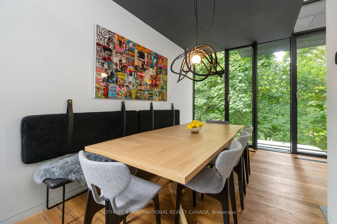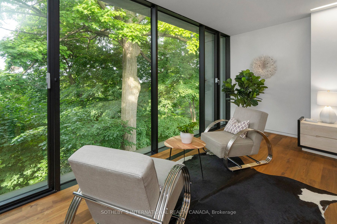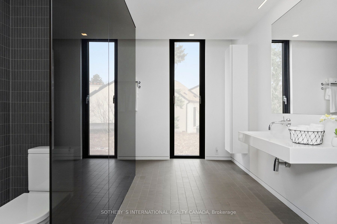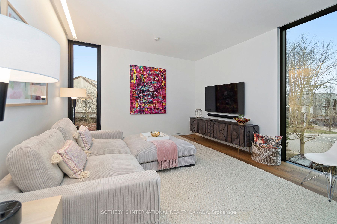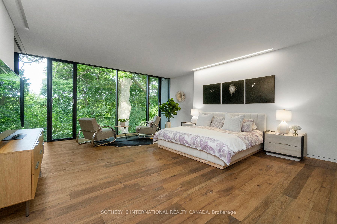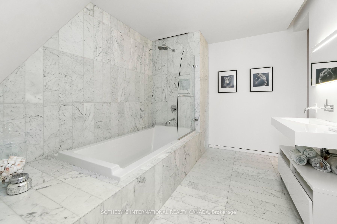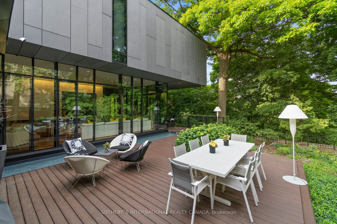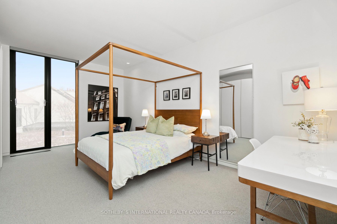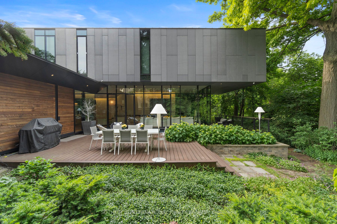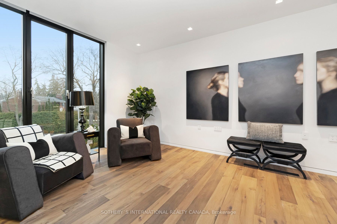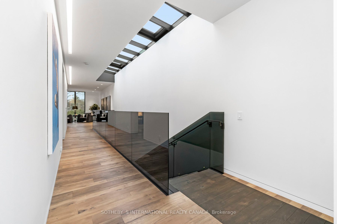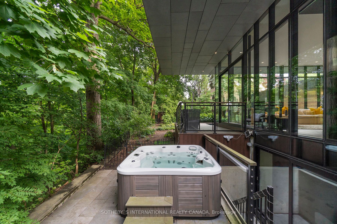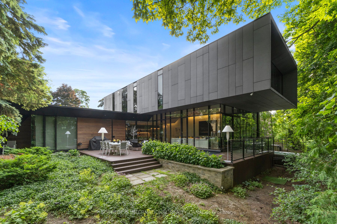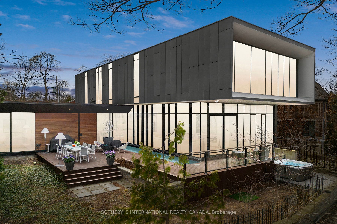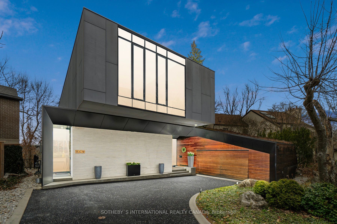
$8,750,000
Est. Payment
$33,419/mo*
*Based on 20% down, 4% interest, 30-year term
Listed by SOTHEBY`S INTERNATIONAL REALTY CANADA
Detached•MLS #C12015809•New
Price comparison with similar homes in Toronto C04
Compared to 29 similar homes
109.7% Higher↑
Market Avg. of (29 similar homes)
$4,171,786
Note * Price comparison is based on the similar properties listed in the area and may not be accurate. Consult licences real estate agent for accurate comparison
Room Details
| Room | Features | Level |
|---|---|---|
Living Room 11.94 × 5.02 m | Open ConceptCombined w/FamilyWindow Floor to Ceiling | Ground |
Dining Room 5.44 × 3.35 m | Overlooks RavineHardwood FloorWindow Floor to Ceiling | Ground |
Kitchen 8.31 × 3.78 m | Open ConceptCentre IslandOverlooks Backyard | Ground |
Bedroom 4 4.85 × 3.76 m | 3 Pc EnsuiteWindow Floor to CeilingOverlooks Garden | Ground |
Primary Bedroom 6.11 × 5.41 m | Overlooks Ravine6 Pc EnsuiteWalk-In Closet(s) | Second |
Bedroom 2 5.67 × 3.83 m | 3 Pc BathWindow Floor to CeilingLarge Closet | Second |
Client Remarks
Riverview House - a modern masterpiece overlooking Rosedale Golf Club! Nestled in the prestigious enclave of Teddington Park, Riverview House is a rare architectural triumph, seamlessly blending modern innovation with the serenity of nature. Designed by Canadas most celebrated architect, Bruce Kuwabara, this extraordinary residence is a statement of refined luxury, where every element has been meticulously curated for the most discerning buyer. Expansive glass curtain walls dissolve the boundary between indoors and out, flooding the home with natural light and offering unparalleled ravine views. The grandeur of the open-plan living spaces is enhanced by reclaimed elm flooring, milled from historic factory beams, and the striking use of ipe wood cladding, creating a warm yet contemporary aesthetic. The chefs kitchen with an oversized marble island flows effortlessly into open-concept living and dining spaces, designed for both intimate moments and grand entertaining. A sculptural single-piece steel staircase, crowned by a stunning skylight, leads to the private quarters, where the primary retreat floats gracefully over the ravine, evoking the tranquility of a luxury treehouse. This serene sanctuary is complete with a spa-inspired marble ensuite, offering a perfect vantage point to take in the ever-changing beauty of the seasons. Two additional bedrooms, an open den, and a gallery-style hallway complete the upper level. A discreetly positioned main-floor guest suite provides the ultimate in privacy. The lower level, with heated concrete floors, offers a perfect blend of comfort and functionality. Outdoors, the ravine backdrop shifts with the seasons, from lush summer privacy to an ethereal winter landscape. Designed for sustainability, the home features green roofs, rainwater harvesting, permeable driveway, and high-efficiency zoned mechanicals. Min to country's top & private schools incl. Havergal, Crescent & Toronto French, Granite Club, Rosedale Golf Club.
About This Property
95 Riverview Drive, Toronto C04, M4N 3C6
Home Overview
Basic Information
Walk around the neighborhood
95 Riverview Drive, Toronto C04, M4N 3C6
Shally Shi
Sales Representative, Dolphin Realty Inc
English, Mandarin
Residential ResaleProperty ManagementPre Construction
Mortgage Information
Estimated Payment
$0 Principal and Interest
 Walk Score for 95 Riverview Drive
Walk Score for 95 Riverview Drive

Book a Showing
Tour this home with Shally
Frequently Asked Questions
Can't find what you're looking for? Contact our support team for more information.
See the Latest Listings by Cities
1500+ home for sale in Ontario

Looking for Your Perfect Home?
Let us help you find the perfect home that matches your lifestyle
