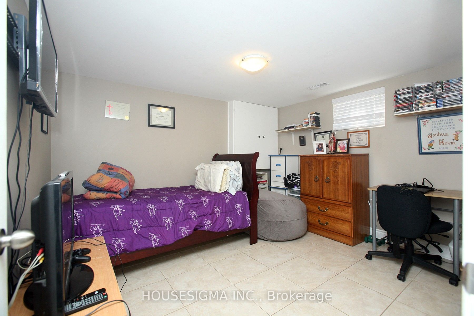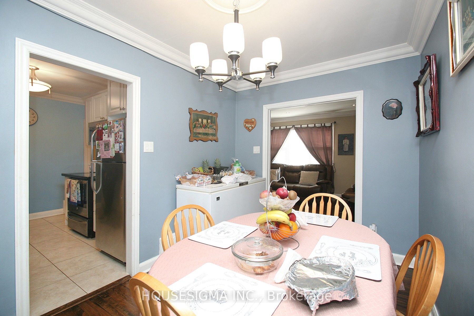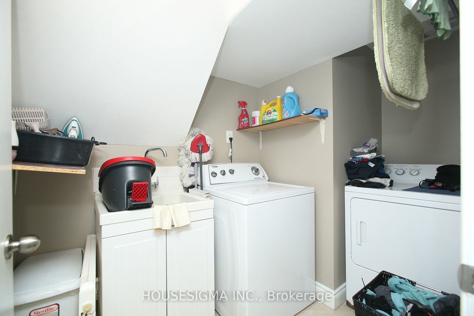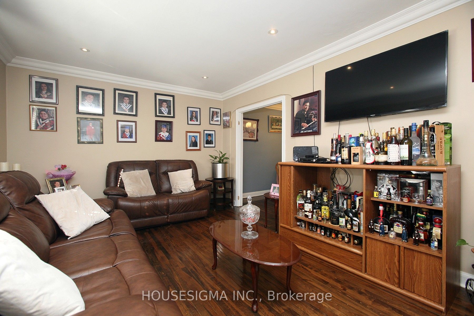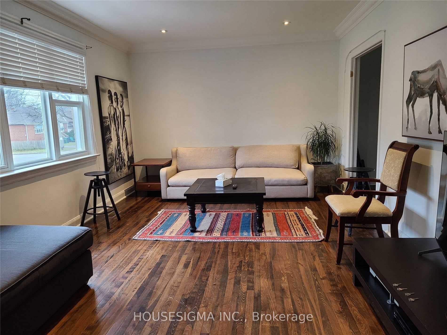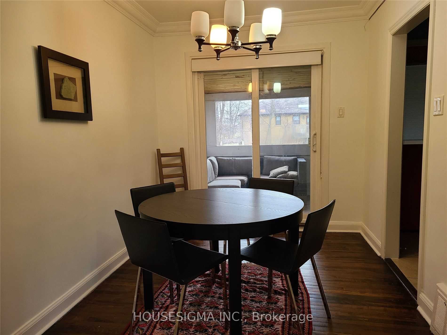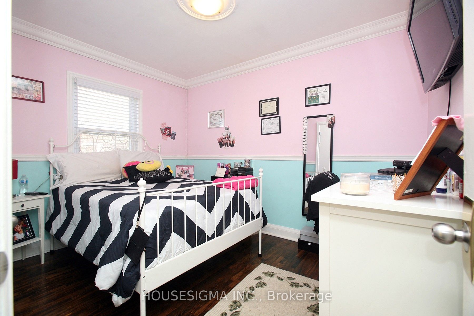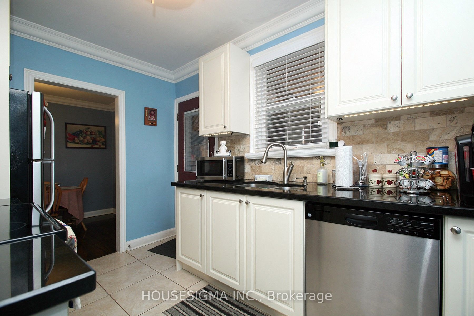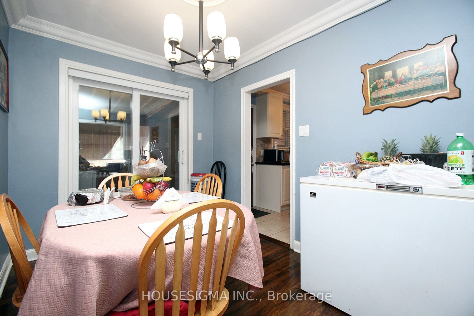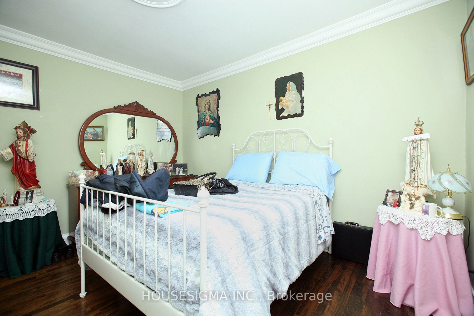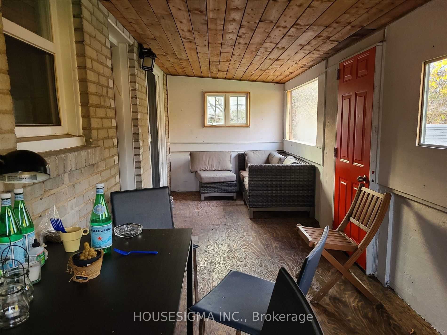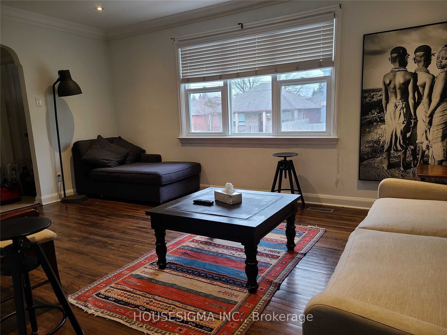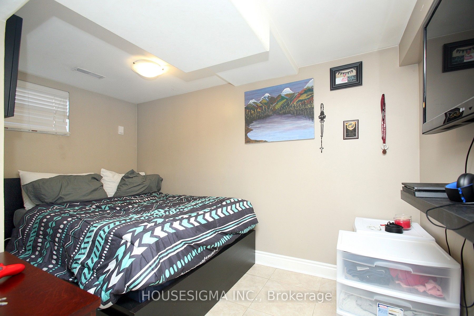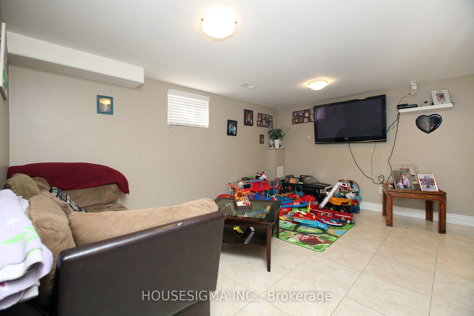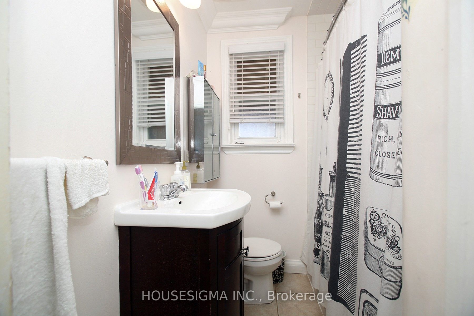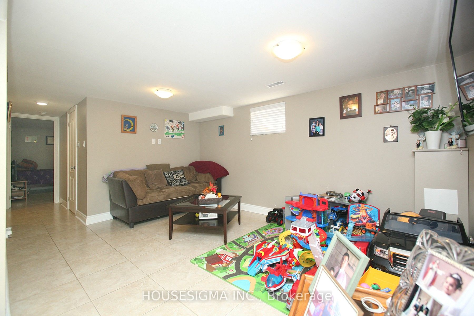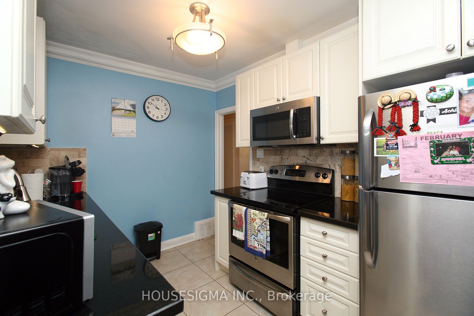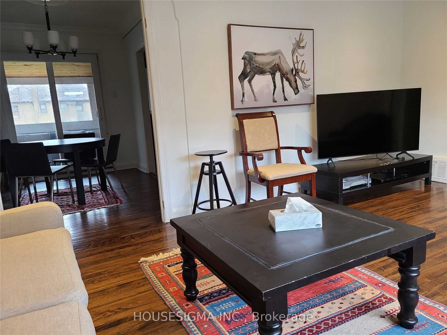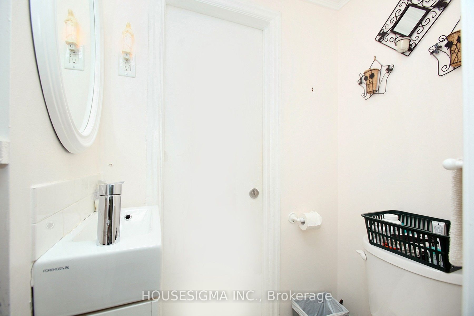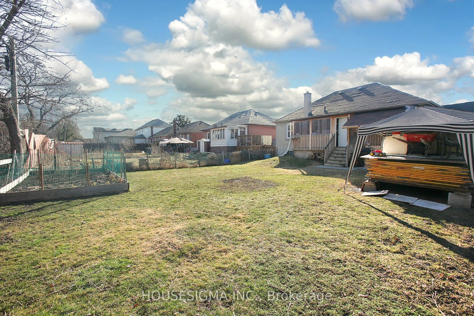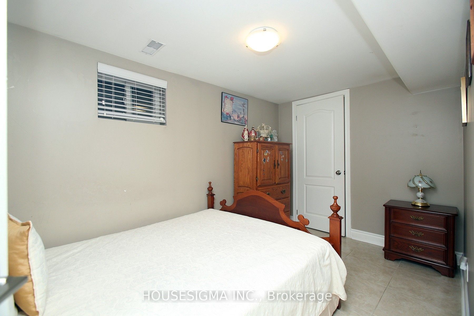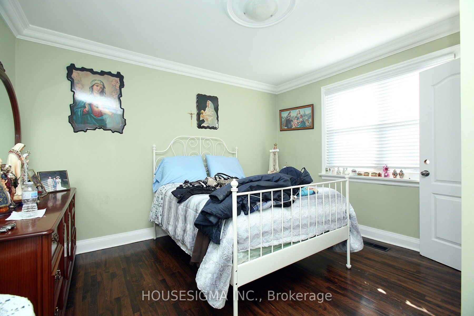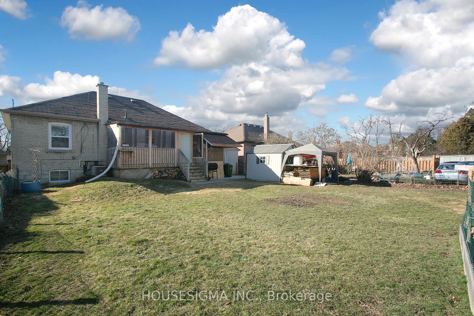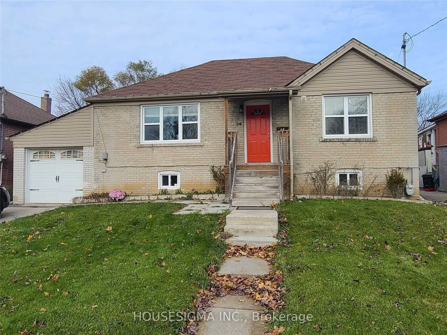
$4,500 /mo
Listed by HOUSESIGMA INC.
Detached•MLS #C12076092•Price Change
Room Details
| Room | Features | Level |
|---|---|---|
Living Room 5.2 × 3.65 m | Hardwood Floor | Ground |
Dining Room 3.4 × 2.4 m | Hardwood Floor | Ground |
Kitchen 3.1 × 2.5 m | Granite CountersStainless Steel Appl | Ground |
Primary Bedroom 3.75 × 3.65 m | Hardwood FloorCloset2 Pc Ensuite | Ground |
Bedroom 2 3.2 × 2.8 m | Hardwood FloorCloset | Ground |
Bedroom 3 3.5 × 3 m | Double ClosetCeramic FloorWindow | Basement |
Client Remarks
Family Home On Fairholme ave / Renovated. 2+3 Bedroom/2+1 Bathroom/ Loads Of Natural Sunlight/ Hardwood Flooring/ Finished And Renovated Rooms With Double/Queen Beds/ Brand New Kitchen/ Granite Counter Top/ Beautiful Backyard/ Oversize Sun Room/ Shows To Perfection/ Steps To Subway. Shops, Schools And Parks, Metro, Shoppers
About This Property
94 Fairholme Avenue, Toronto C04, M6B 2W6
Home Overview
Basic Information
Walk around the neighborhood
94 Fairholme Avenue, Toronto C04, M6B 2W6
Shally Shi
Sales Representative, Dolphin Realty Inc
English, Mandarin
Residential ResaleProperty ManagementPre Construction
 Walk Score for 94 Fairholme Avenue
Walk Score for 94 Fairholme Avenue

Book a Showing
Tour this home with Shally
Frequently Asked Questions
Can't find what you're looking for? Contact our support team for more information.
See the Latest Listings by Cities
1500+ home for sale in Ontario

Looking for Your Perfect Home?
Let us help you find the perfect home that matches your lifestyle
