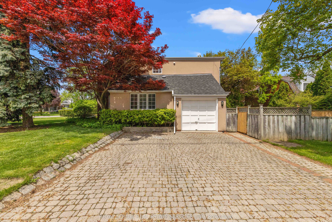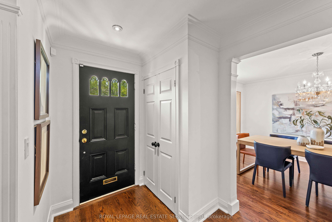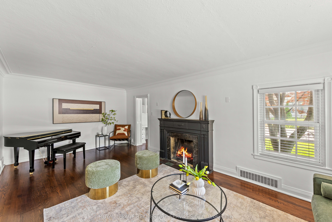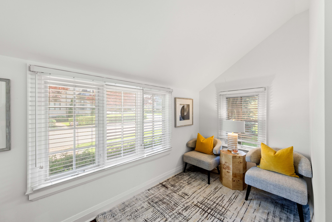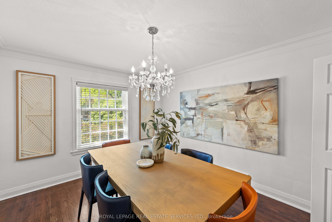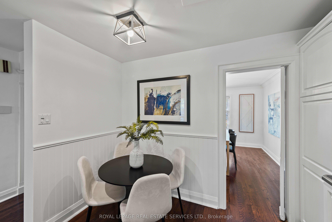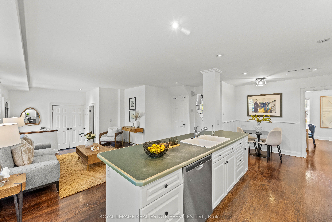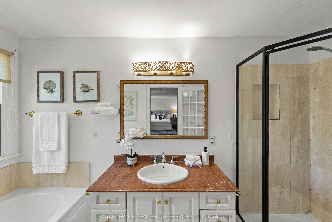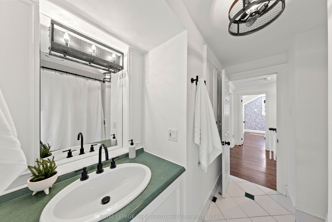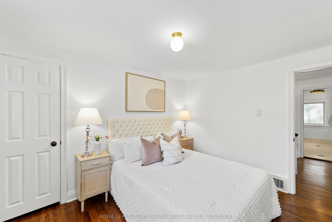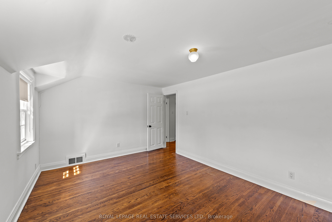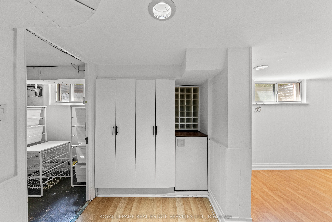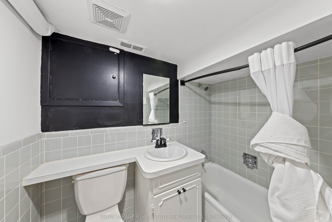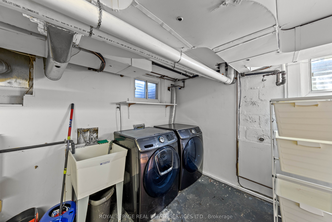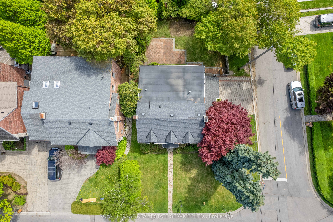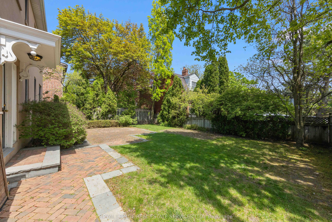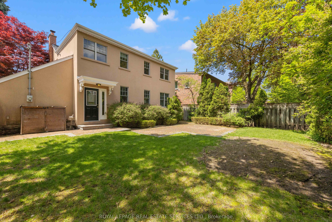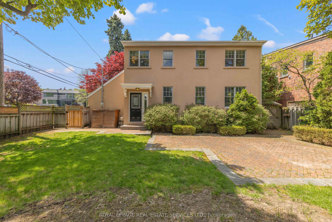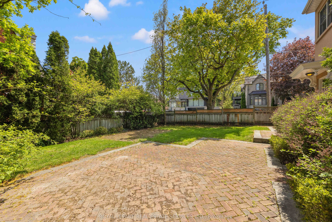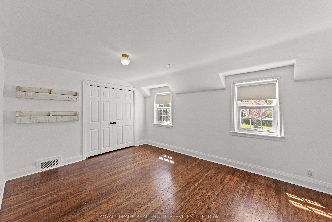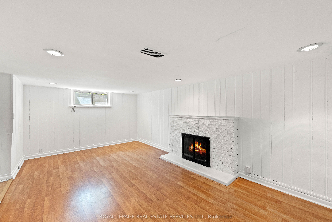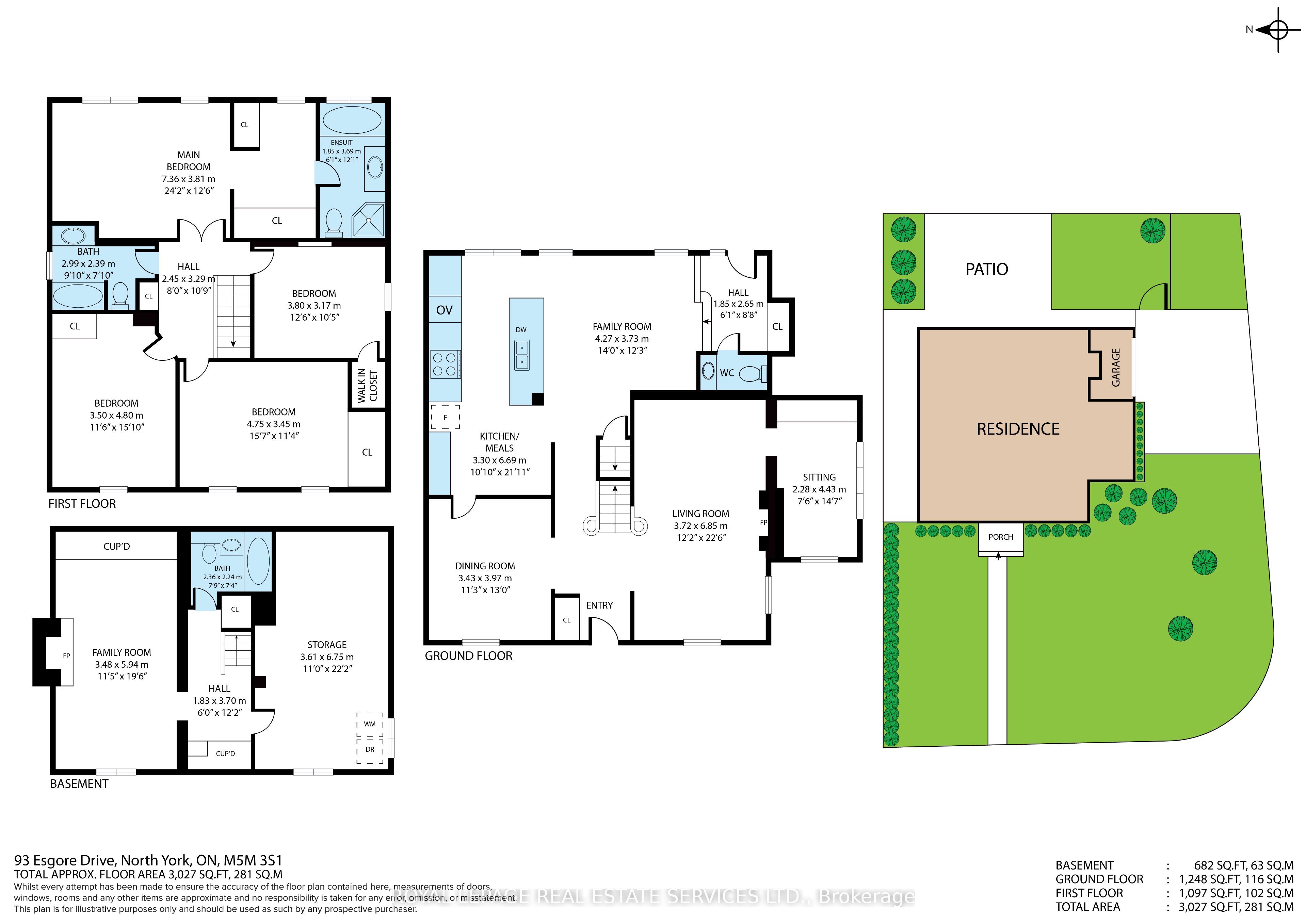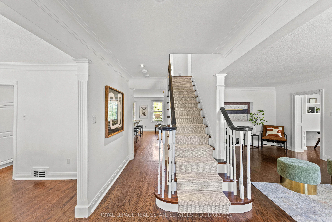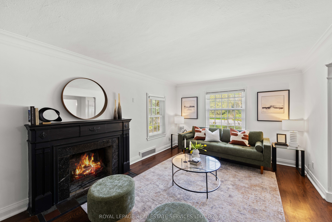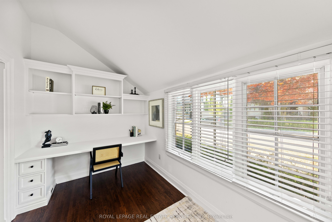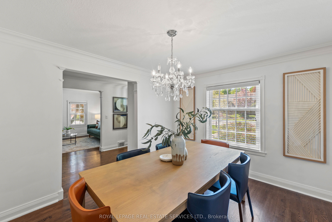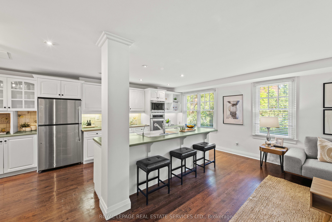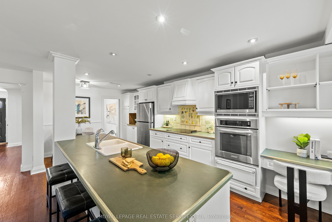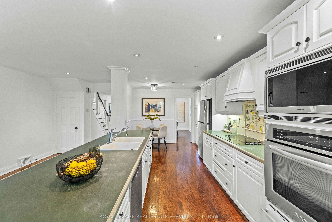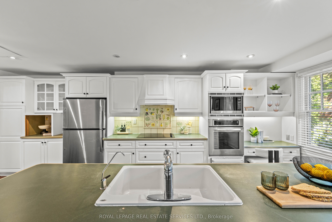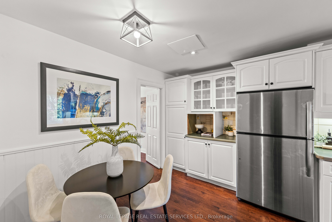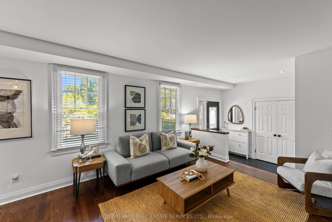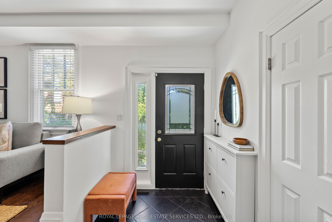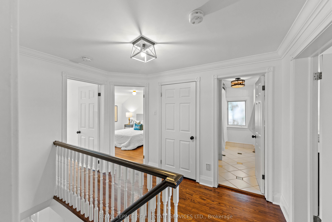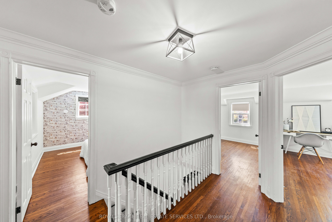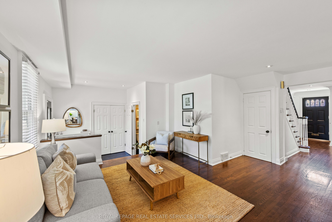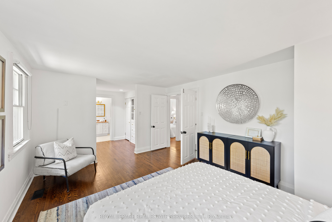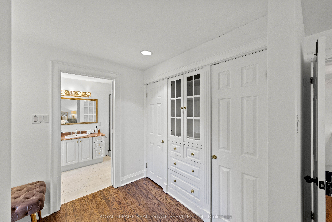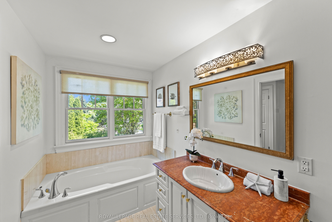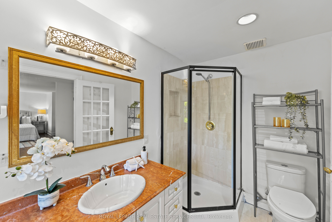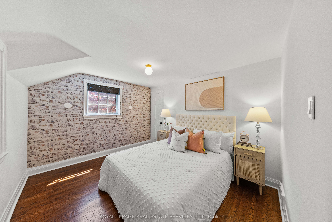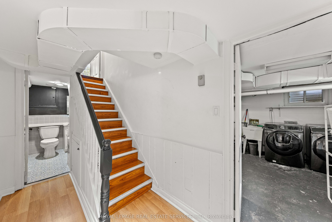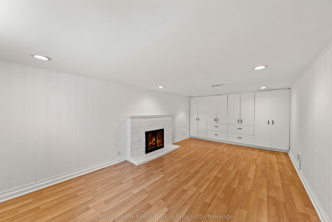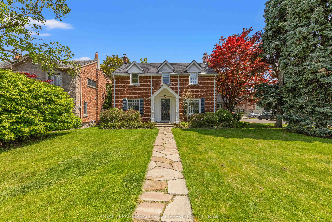
$2,888,000
Est. Payment
$11,030/mo*
*Based on 20% down, 4% interest, 30-year term
Listed by ROYAL LEPAGE REAL ESTATE SERVICES LTD.
Detached•MLS #C12154083•New
Price comparison with similar homes in Toronto C04
Compared to 13 similar homes
-3.8% Lower↓
Market Avg. of (13 similar homes)
$3,001,368
Note * Price comparison is based on the similar properties listed in the area and may not be accurate. Consult licences real estate agent for accurate comparison
Room Details
| Room | Features | Level |
|---|---|---|
Kitchen 6.69 × 3.3 m | Hardwood FloorBreakfast AreaCombined w/Family | Main |
Dining Room 3.97 × 3.43 m | Hardwood FloorCrown MouldingLarge Window | Main |
Living Room 6.85 × 3.72 m | Hardwood FloorFireplaceCrown Moulding | Main |
Primary Bedroom 7.36 × 3.81 m | Hardwood Floor4 Pc EnsuiteHis and Hers Closets | Second |
Bedroom 2 4.8 × 3.5 m | Hardwood FloorClosetWindow | Second |
Bedroom 3 4.75 × 3.45 m | Hardwood FloorDouble ClosetWindow | Second |
Client Remarks
Prestigious Cricket Club Corner Lot 4 Bed, 4 Bath Exceptional Family Residence, Ideally Situated On Large 55' X 100' Prominent Corner Lot In Toronto's Highly Coveted Cricket Club Neighbourhood. Graced By Mature Trees And Manicured Lawns, Offers Rare Blend Of Classic Charm And Modern Comfort, Surrounded By Some Of The City's Finest Amenities And Green Spaces. Interior Hardwood Floors Throughout, Spacious Main Level Flows Seamlessly, Offering Abundant Natural Light And Flexible Living Spaces Perfect For Both Entertaining And Everyday Family Life. 4 Generously Sized Bedrooms, 4 Bathrooms Provide Ample Space And Privacy For The Whole Family. Prime Location Means You're Only Moments From The Lush Trails Of York Mills Valley Park, Scenic Don Valley Golf Course, Prestigious Rosedale Golf Club Ideal For Active Families And Golf Enthusiasts Alike. Upscale Shopping, Top Rated Schools: Armour Heights PS, Blessed Sacrament CES, Lawrence Park Collegiate, Steps To Toronto Cricket Skating And Curling Club, Gourmet Dining Are All Within Easy Reach, While Proximity To Highway 401 And Public Transit Ensures Effortless Access To Downtown And Beyond. Move In And Enjoy Immediately Or Take Advantage Of The Generous Lot To Customize Or Expand The Home To Suit Your Vision. Recent Updates Include Furnace (2018) And Air Conditioning System (2020). Rare Opportunity To Own A Distinguished Property In One Of Toronto's Most Desirable Neighbourhoods, A Community Known For Its Country Charm, Vibrant Lifestyle And Enduring Value.
About This Property
93 Esgore Drive, Toronto C04, M5M 3S1
Home Overview
Basic Information
Walk around the neighborhood
93 Esgore Drive, Toronto C04, M5M 3S1
Shally Shi
Sales Representative, Dolphin Realty Inc
English, Mandarin
Residential ResaleProperty ManagementPre Construction
Mortgage Information
Estimated Payment
$0 Principal and Interest
 Walk Score for 93 Esgore Drive
Walk Score for 93 Esgore Drive

Book a Showing
Tour this home with Shally
Frequently Asked Questions
Can't find what you're looking for? Contact our support team for more information.
See the Latest Listings by Cities
1500+ home for sale in Ontario

Looking for Your Perfect Home?
Let us help you find the perfect home that matches your lifestyle
