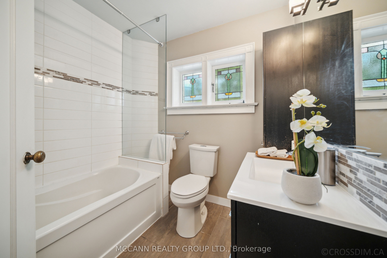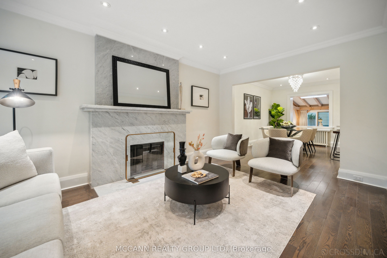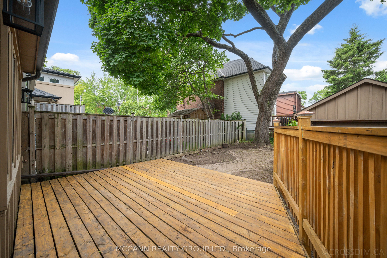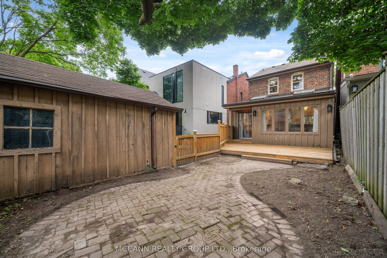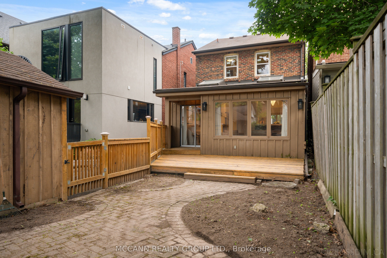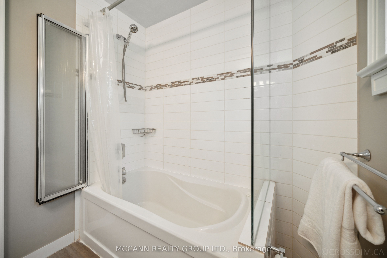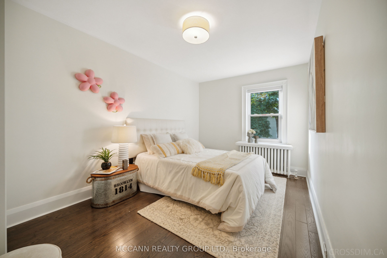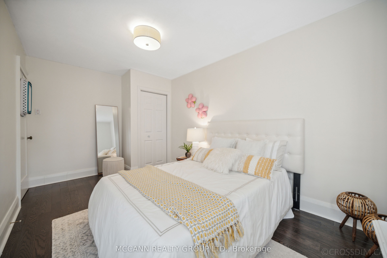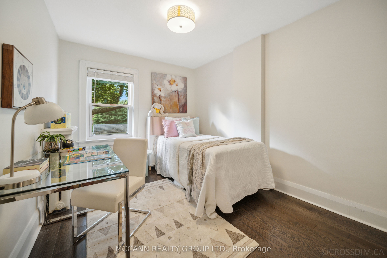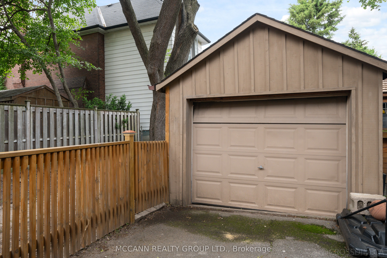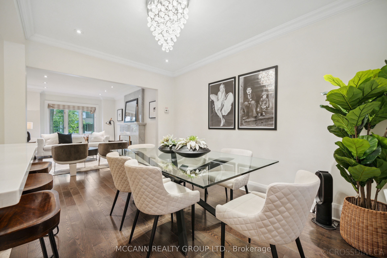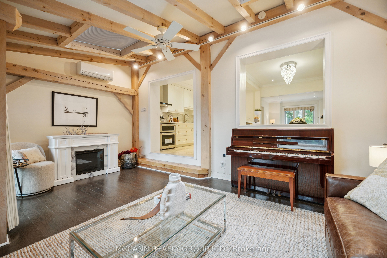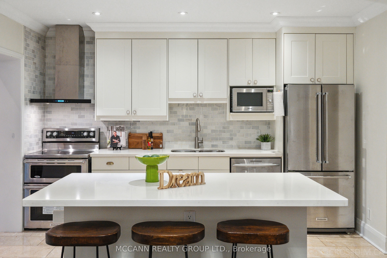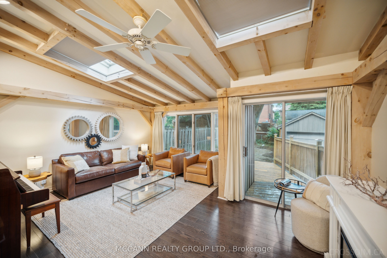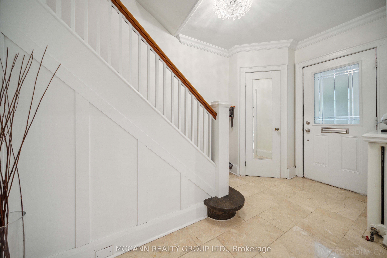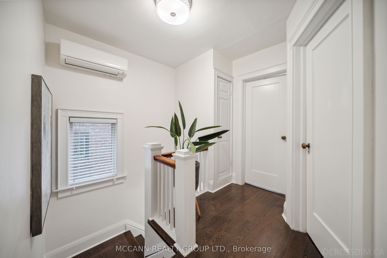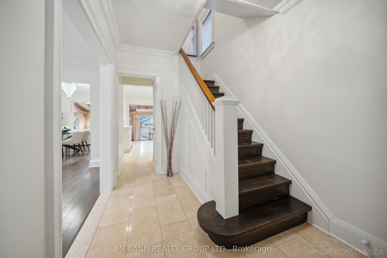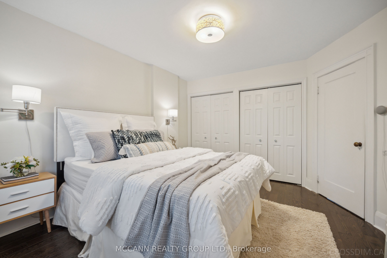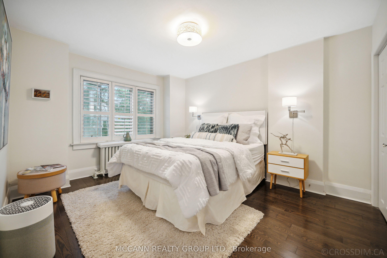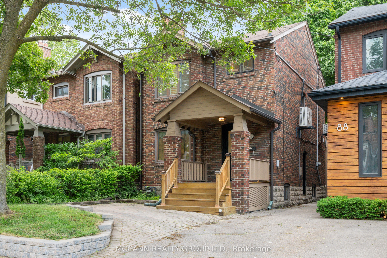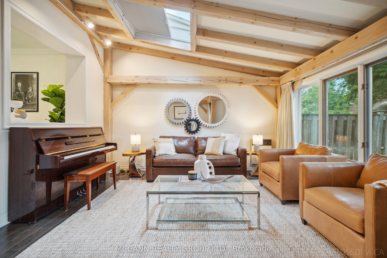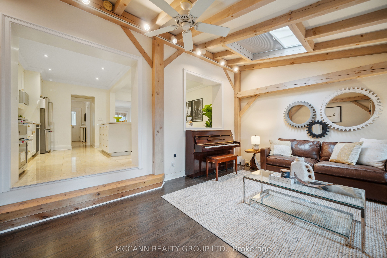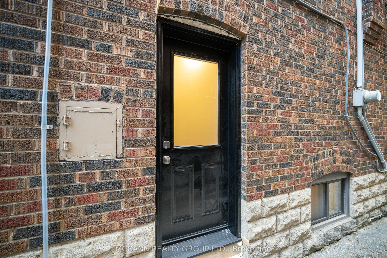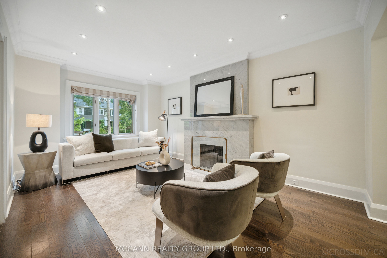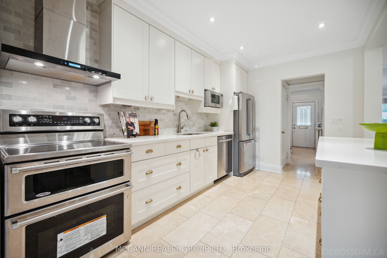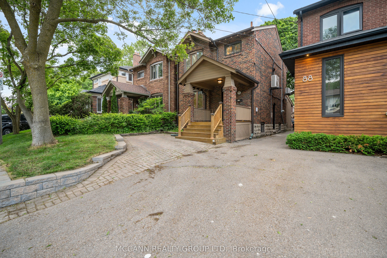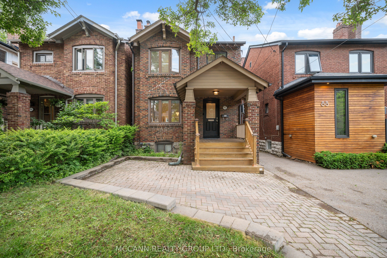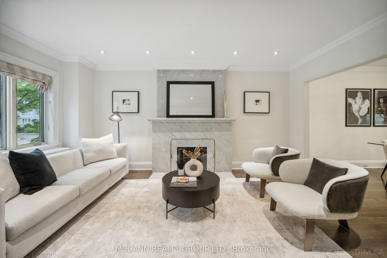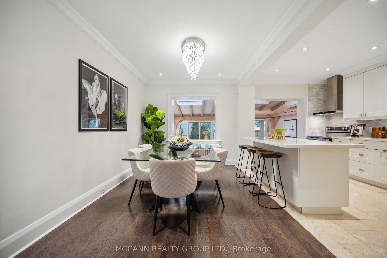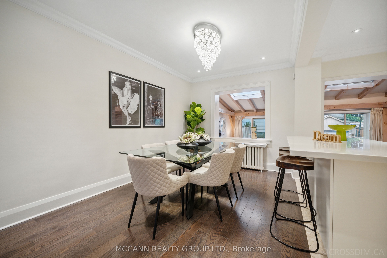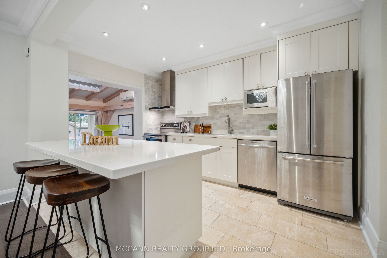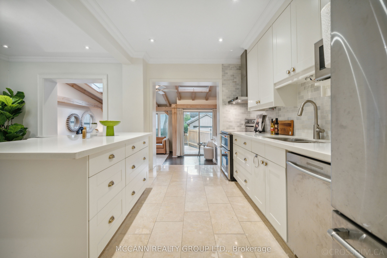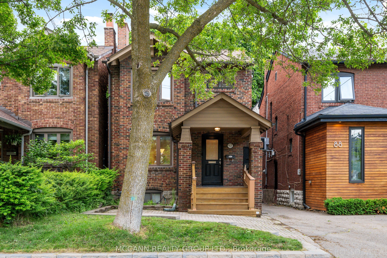
$1,588,000
Est. Payment
$6,065/mo*
*Based on 20% down, 4% interest, 30-year term
Listed by MCCANN REALTY GROUP LTD.
Detached•MLS #C12210978•New
Price comparison with similar homes in Toronto C04
Compared to 19 similar homes
-4.9% Lower↓
Market Avg. of (19 similar homes)
$1,669,084
Note * Price comparison is based on the similar properties listed in the area and may not be accurate. Consult licences real estate agent for accurate comparison
Room Details
| Room | Features | Level |
|---|---|---|
Living Room 4.88 × 3.36 m | Hardwood FloorFireplaceOpen Concept | Main |
Dining Room 3.97 × 3.07 m | Hardwood FloorOpen ConceptOverlooks Family | Main |
Kitchen 3.99 × 2.44 m | RenovatedGranite CountersOpen Concept | Main |
Primary Bedroom 3.4 × 3.9 m | Hardwood FloorDouble ClosetSouth View | Second |
Bedroom 2 2.75 × 4.49 m | Hardwood FloorClosetNorth View | Second |
Bedroom 3 3.47 × 2.7 m | Hardwood FloorClosetNorth View | Second |
Client Remarks
Welcome to this stunning 3-bedrm, 2-bathrm detached home nestled in the heart of Yonge & Lawrence. The main floor boasts gleaming hardwood floors, a spacious living room with a picturesque front window, pot lights, and a charming wood-burning fireplace. The beautifully renovated kitchen features stainless steel appliances, granite countertops, and a center island. The open-concept dining rm seamlessly connects to the kitchen, offering an ideal space for entertaining. A sun-filled family rm addition with cathedral ceilings and walkout access to a deck and beautifully landscaped backyard. Upstairs, you'll find hardwood flooring throughout, with three spacious bedrms. The primary bedrm features a double closet and a bright, south-facing window, while the two additional bedrooms have closet space and north exposures. A stylish 4-piece bathroom with a tub/shower combo completes the upper level. The finished basement provides a versatile recreation rm with laminate floors, pot lights, and windows, as well as a modern 3-pc bathrm with a glass shower. Step outside to enjoy a private, fully fenced backyard perfect for entertaining or watching the kids play. The property includes a detached garage with one parking space, plus an additional front legal parking spot .Located within the highly sought-after John Wanless and Lawrence Park CI school districts, this home is just steps from Yonge Streets fine dining, shops, and TTC, including Lawrence Station. Enjoy quick access to Highway 401, golf courses, parks, and more. This is the ideal place to call home!
About This Property
92 Brookdale Avenue, Toronto C04, M5M 1P3
Home Overview
Basic Information
Walk around the neighborhood
92 Brookdale Avenue, Toronto C04, M5M 1P3
Shally Shi
Sales Representative, Dolphin Realty Inc
English, Mandarin
Residential ResaleProperty ManagementPre Construction
Mortgage Information
Estimated Payment
$0 Principal and Interest
 Walk Score for 92 Brookdale Avenue
Walk Score for 92 Brookdale Avenue

Book a Showing
Tour this home with Shally
Frequently Asked Questions
Can't find what you're looking for? Contact our support team for more information.
See the Latest Listings by Cities
1500+ home for sale in Ontario

Looking for Your Perfect Home?
Let us help you find the perfect home that matches your lifestyle
