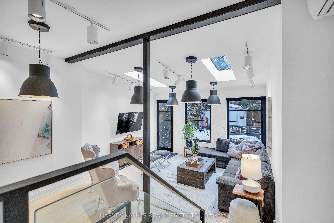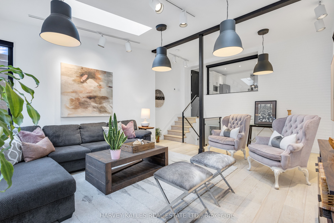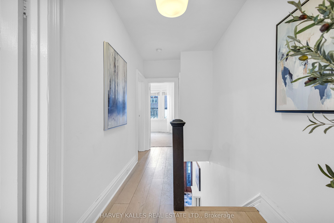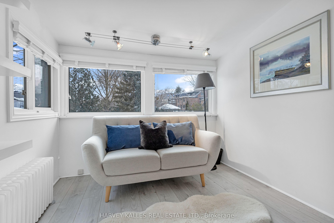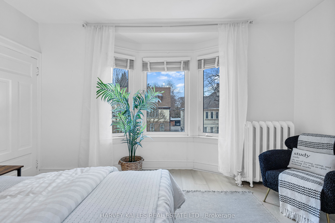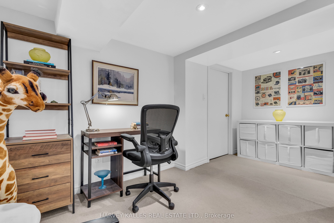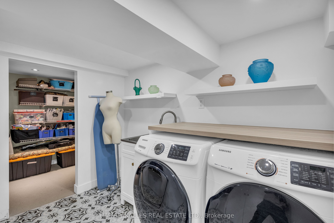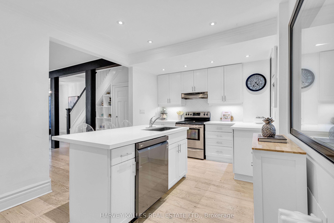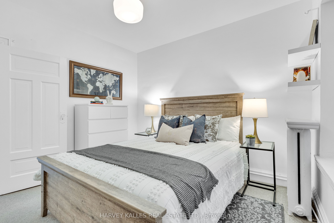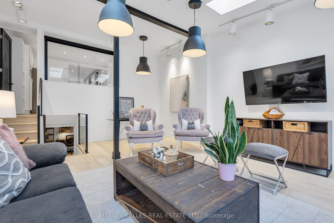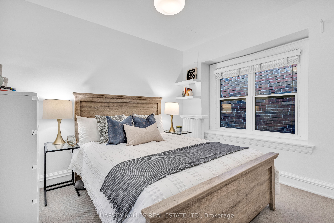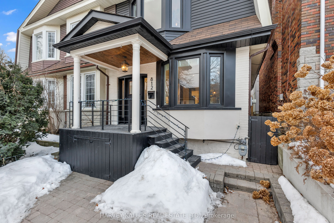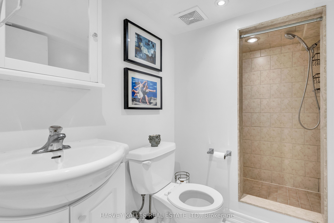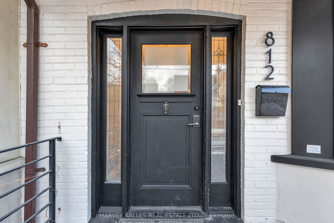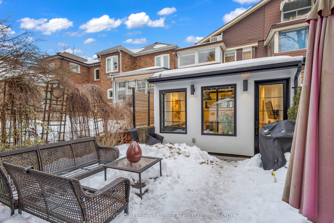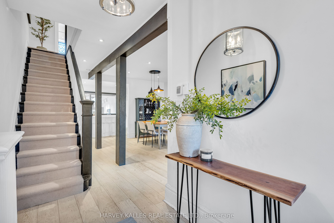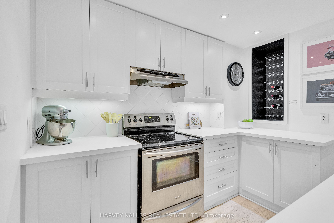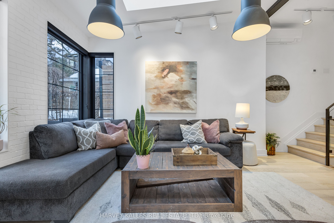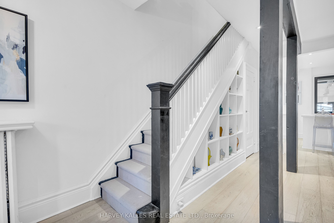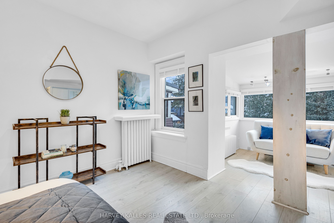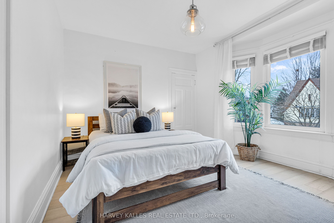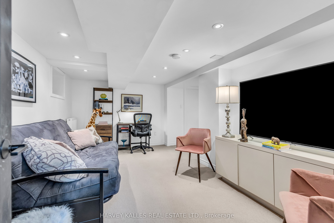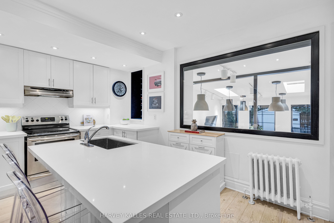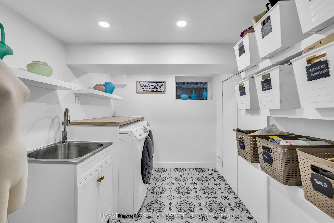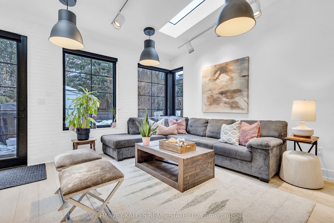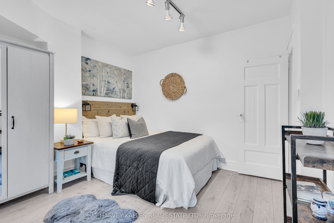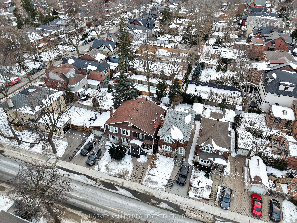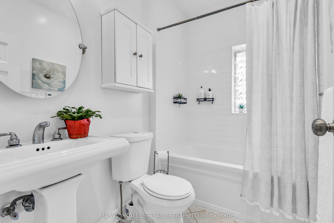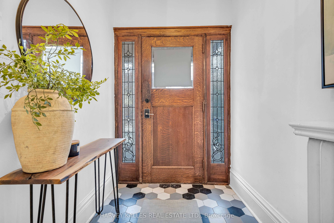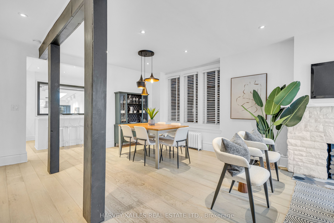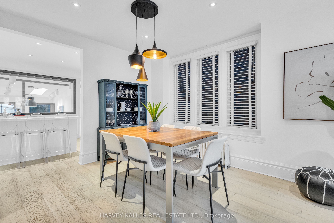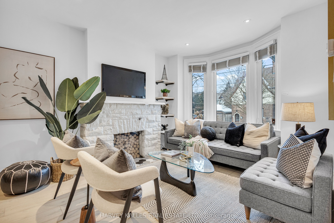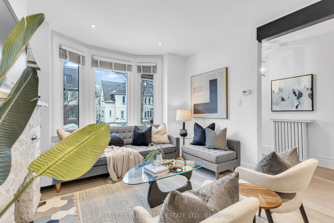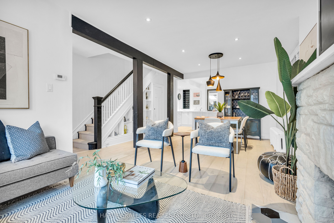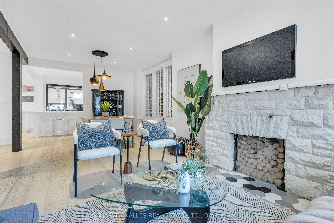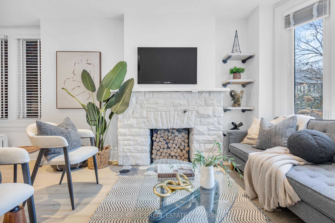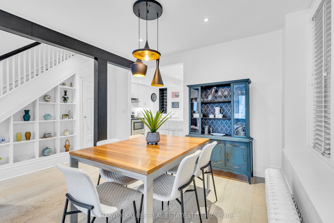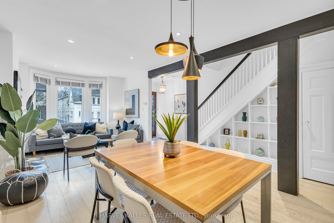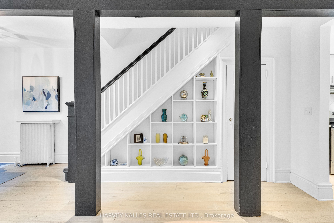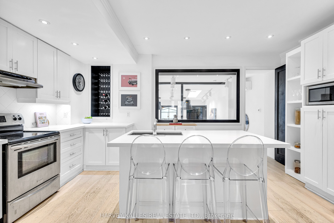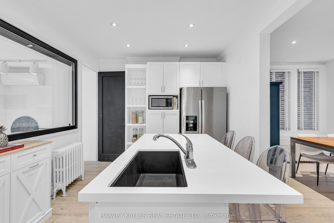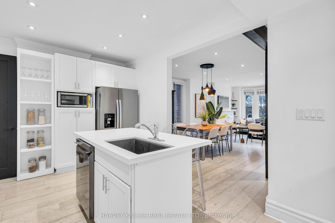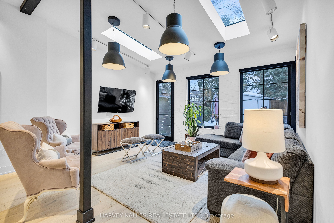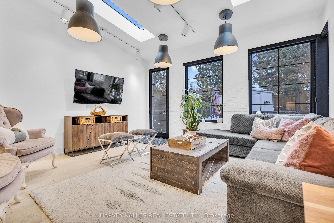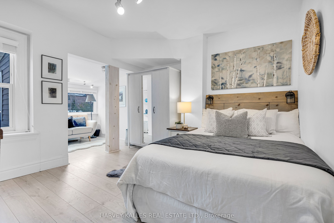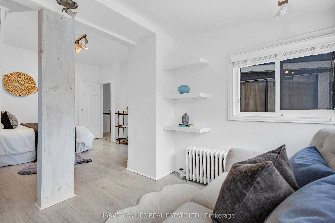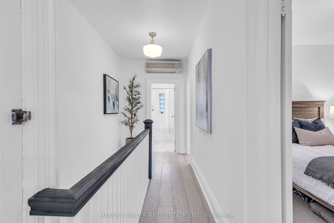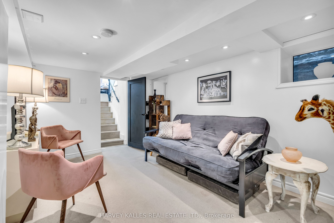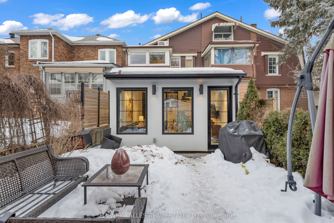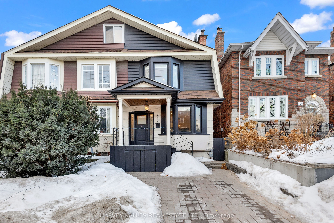
$1,789,000
Est. Payment
$6,833/mo*
*Based on 20% down, 4% interest, 30-year term
Listed by HARVEY KALLES REAL ESTATE LTD.
Semi-Detached •MLS #C11999864•New
Price comparison with similar homes in Toronto C04
Compared to 2 similar homes
15.6% Higher↑
Market Avg. of (2 similar homes)
$1,547,450
Note * Price comparison is based on the similar properties listed in the area and may not be accurate. Consult licences real estate agent for accurate comparison
Room Details
| Room | Features | Level |
|---|---|---|
Living Room 3.44 × 4.24 m | Bay WindowPot LightsClosed Fireplace | Main |
Dining Room 4.6 × 3.17 m | Hardwood FloorPicture WindowWalk-In Closet(s) | Main |
Kitchen 5.13 × 3.16 m | Quartz CounterCentre IslandHardwood Floor | Main |
Primary Bedroom 3.55 × 5.86 m | Combined w/SittingHardwood FloorPicture Window | Second |
Bedroom 2 3.35 × 3.36 m | Picture WindowBroadloomCloset | Second |
Bedroom 3 4.27 × 3.53 m | Bay WindowHardwood FloorWalk-In Closet(s) | Second |
Client Remarks
An Incredible Opportunity To Own This Stunningly Renovated And Well-Maintained Semi-Detached Home In Lytton Park. From First Entry, You're Met With A Warm Welcome That Leads To Your Main Level, Featuring Large Principal Living And Dining Rooms Highlighted By Expansive Windows That Enhance The Ambiance Throughout. In The Centre Of The Home Is Your Entertainers Kitchen, Complete With A Centre Island, Ample Cabinet Space, And Stainless-Steel Appliances, Flowing Seamlessly Into A Sunken Family Room With A Vaulted Ceiling, Skylights, And A Walkout To Your Private Backyard Patio And Gardens. Upstairs, Find Your Primary Suite With Its Own Sitting Area, Plus Two Additional Spacious Bedrooms And A Main Bathroom. The Lower Level Offers Additional Lounge Space, Laundry Room, And Plenty Of Storage. Plus, This Home Includes Legal Front Yard Parking! Ideally Situated In A Sought-After Locale, Its Steps From Great Schools Like John Ross Robertson, Glenview SRPS, and LPCI, Parks, And The Vibrant Yonge & Eglinton Hub, Offering Easy Access To Transit, Boutique Shopping, Fine Dining, And Recreation, All While Nestled In A Charming Residential Enclave. Come And See For Yourself!
About This Property
812 Duplex Avenue, Toronto C04, M4R 1W7
Home Overview
Basic Information
Walk around the neighborhood
812 Duplex Avenue, Toronto C04, M4R 1W7
Shally Shi
Sales Representative, Dolphin Realty Inc
English, Mandarin
Residential ResaleProperty ManagementPre Construction
Mortgage Information
Estimated Payment
$0 Principal and Interest
 Walk Score for 812 Duplex Avenue
Walk Score for 812 Duplex Avenue

Book a Showing
Tour this home with Shally
Frequently Asked Questions
Can't find what you're looking for? Contact our support team for more information.
Check out 100+ listings near this property. Listings updated daily
See the Latest Listings by Cities
1500+ home for sale in Ontario

Looking for Your Perfect Home?
Let us help you find the perfect home that matches your lifestyle
