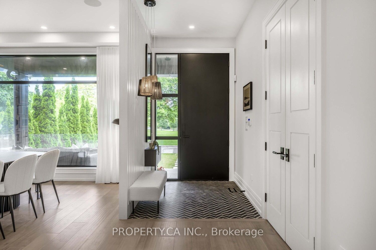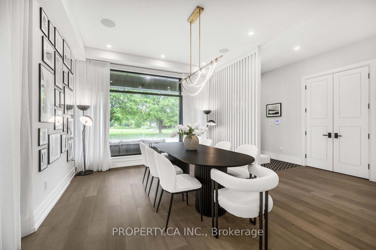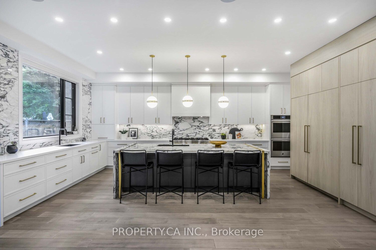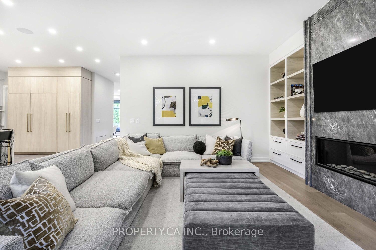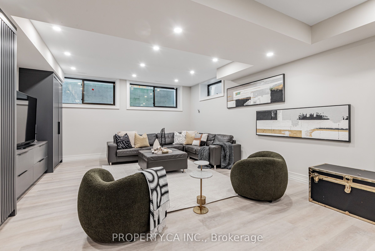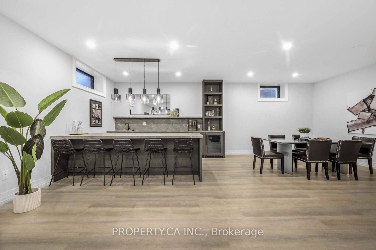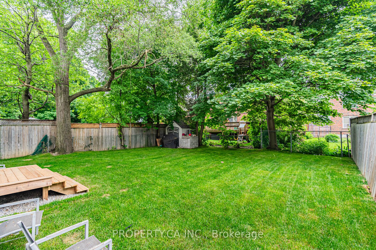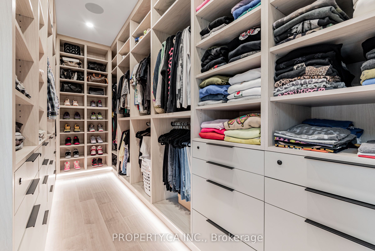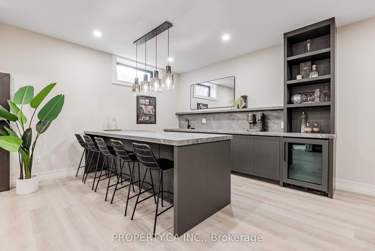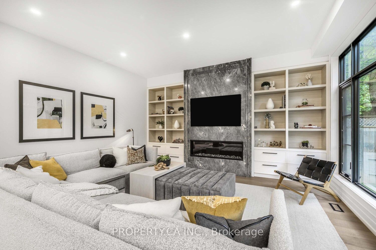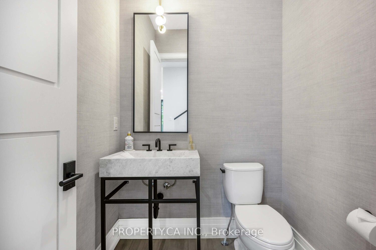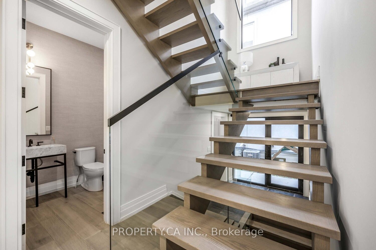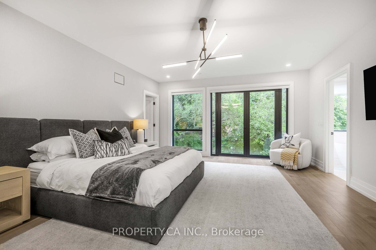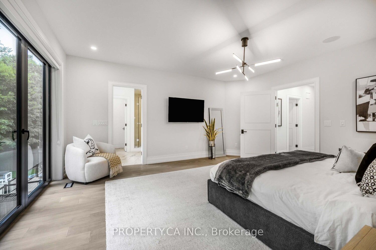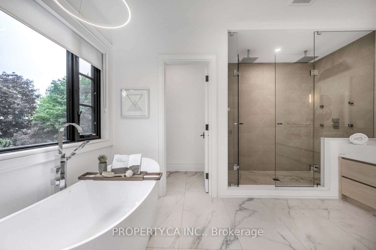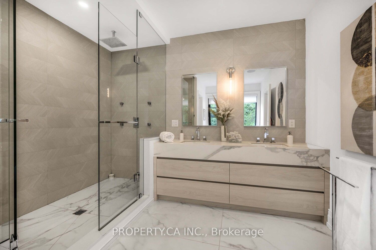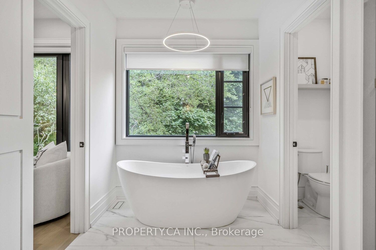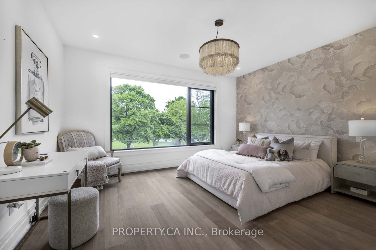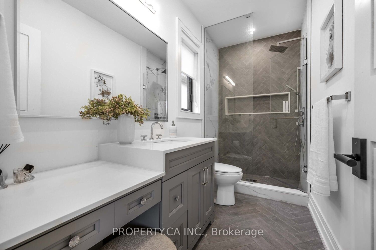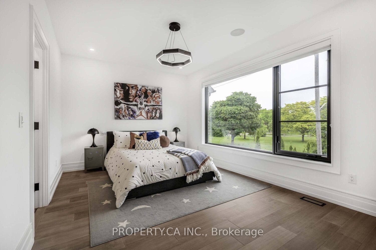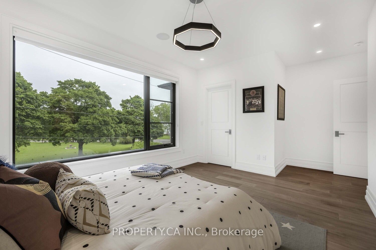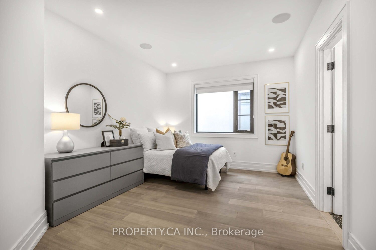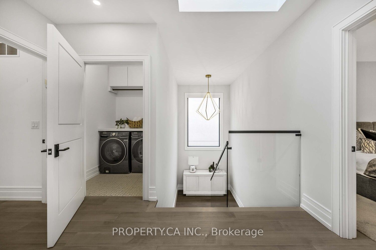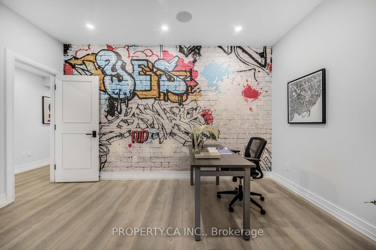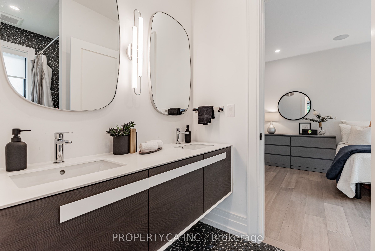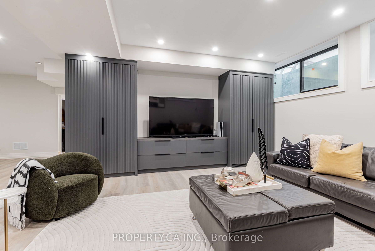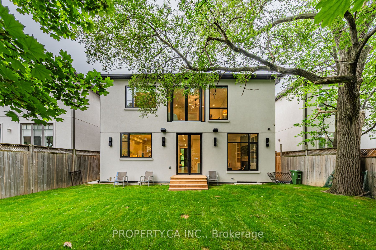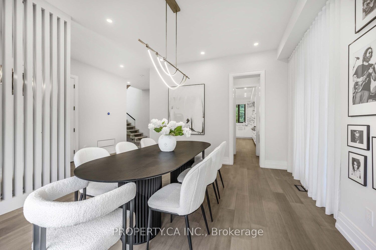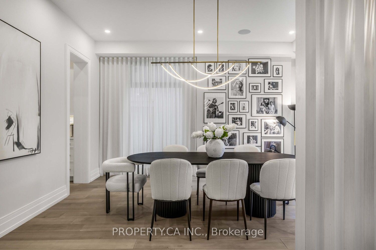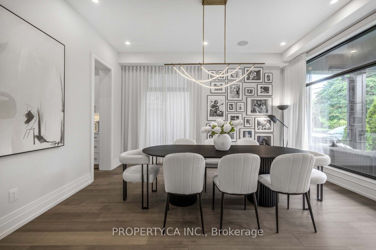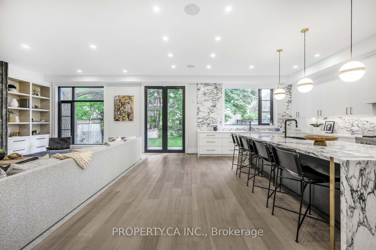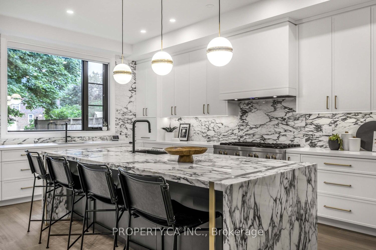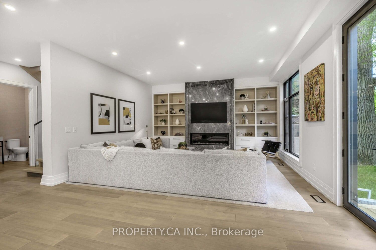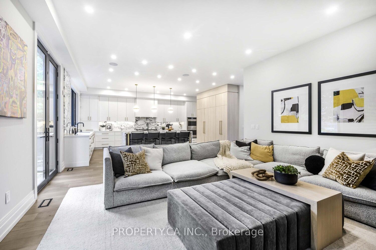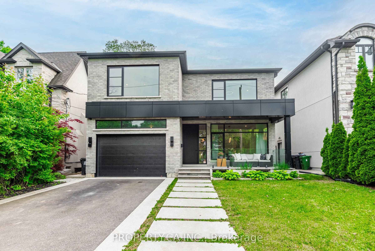
$3,289,000
Est. Payment
$12,562/mo*
*Based on 20% down, 4% interest, 30-year term
Listed by PROPERTY.CA INC.
Detached•MLS #C12208258•New
Price comparison with similar homes in Toronto C04
Compared to 15 similar homes
-27.0% Lower↓
Market Avg. of (15 similar homes)
$4,502,600
Note * Price comparison is based on the similar properties listed in the area and may not be accurate. Consult licences real estate agent for accurate comparison
Room Details
| Room | Features | Level |
|---|---|---|
Dining Room 4.7 × 3.89 m | Pot LightsWindow Floor to Ceiling | Main |
Bedroom 2 4.04 × 4.67 m | Walk-In Closet(s)Large Closet3 Pc Bath | Upper |
Bedroom 3 3.43 × 4.65 m | Walk-In Closet(s)5 Pc Bath | Upper |
Bedroom 4 3.43 × 4.65 m | Walk-In Closet(s)5 Pc Bath | Upper |
Living Room 5.03 × 4.93 m | Pot LightsBar SinkCentre Island | Basement |
Bedroom 3.12 × 4.27 m | 3 Pc EnsuiteWindow | Basement |
Client Remarks
Welcome to 8 Manor Haven Road A Newer Custom Home Across from the Park!This beautifully designed 4+1 bedroom, 6-bathroom home offers over 3500 sqft luxurious living in a prime family-friendly location. Built by Embe Constructions and designed by Shaun Lipsey, it features premium finishes and a thoughtful, functional layout throughout. The main floor features 10ft ceilings, pre-engineered hardwood floors, pot lights, and floor-to-ceiling inline windows that flood the home with natural light. Spacious principal rooms include a formal living room and a large separate dining room, ideal for entertaining. The chefs kitchen by California Kitchens is a true showstopper, equipped with top-of-the-line JennAir appliances, including a side-by-side fridge and freezer, two wall ovens, and a massive 10-ft island with ample seating. A dedicated prep space with drink fridge, paired with a huge walk-in pantry offer exceptional storage and prep space. The kitchen is open to the rear of the home, while remaining separate from the dining and living rooms. The family room features a cozy fireplace framed by a stunning floor-to-ceiling granite feature wall, creating a dramatic and welcoming focal point.Upstairs, you'll find four spacious bedrooms and three full bathrooms, including a primary retreat with a walk-in closet by Closets by Design and a spa-like ensuite with heated floors.The finished basement offers 1570 sqft includes a fifth bedroom, full bathroom, and a large open-concept rec space ideal for a home office, gym, or guest suite. A built-in bar adds flexibility for entertaining. Additional highlights include a heated mudroom, built-in Sonos surround sound, gas BBQ hookup, and a large private backyard. Located directly across from a park, this home delivers top-tier quality, comfort, and modern family living.
About This Property
8 Manor Haven Road, Toronto C04, M6A 2H9
Home Overview
Basic Information
Walk around the neighborhood
8 Manor Haven Road, Toronto C04, M6A 2H9
Shally Shi
Sales Representative, Dolphin Realty Inc
English, Mandarin
Residential ResaleProperty ManagementPre Construction
Mortgage Information
Estimated Payment
$0 Principal and Interest
 Walk Score for 8 Manor Haven Road
Walk Score for 8 Manor Haven Road

Book a Showing
Tour this home with Shally
Frequently Asked Questions
Can't find what you're looking for? Contact our support team for more information.
See the Latest Listings by Cities
1500+ home for sale in Ontario

Looking for Your Perfect Home?
Let us help you find the perfect home that matches your lifestyle
