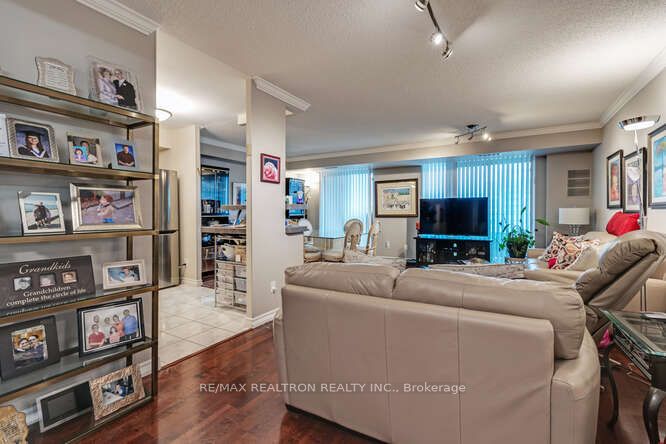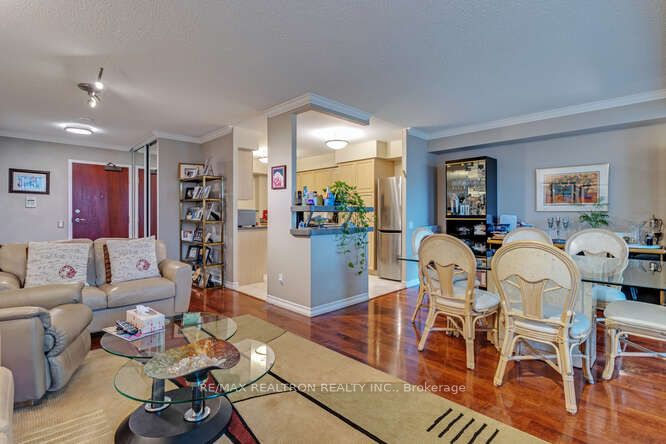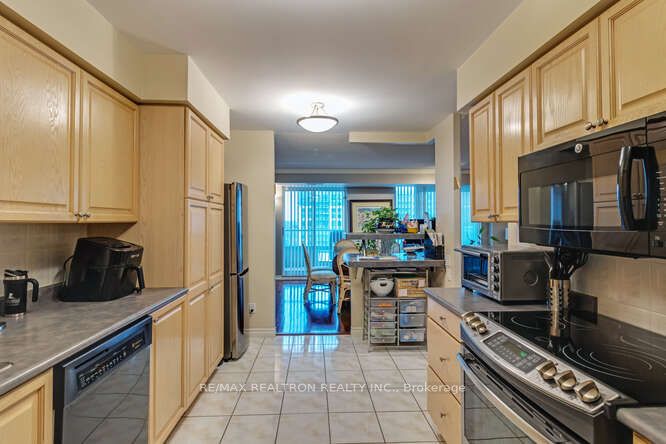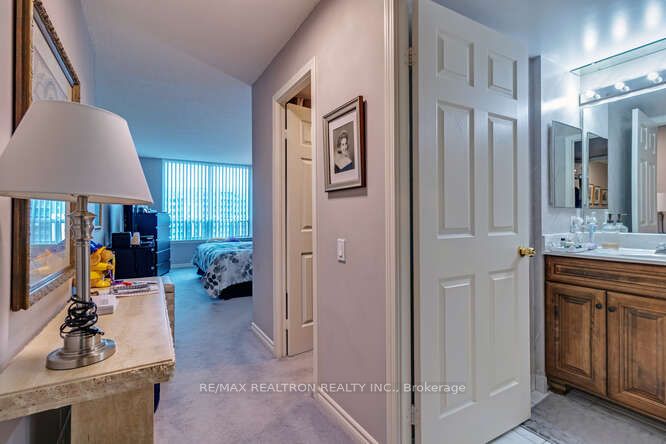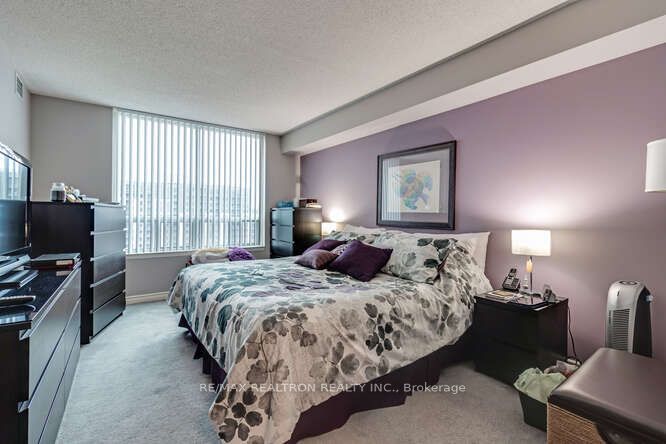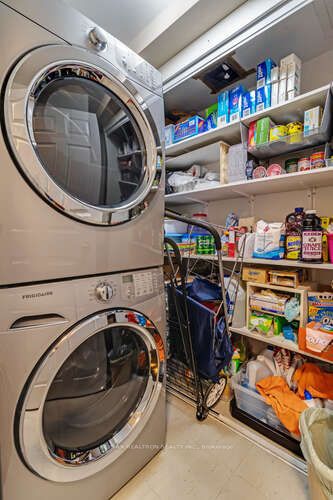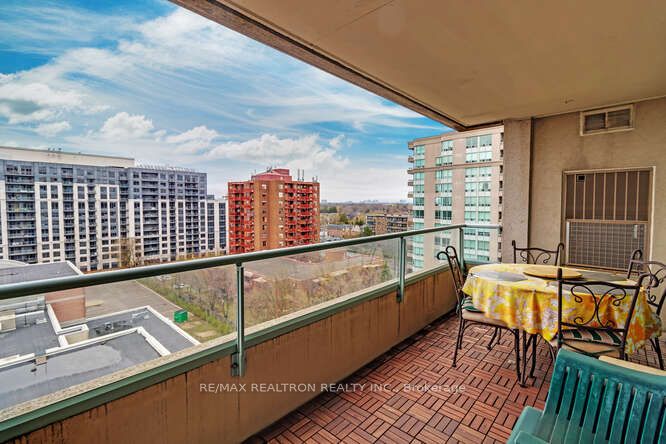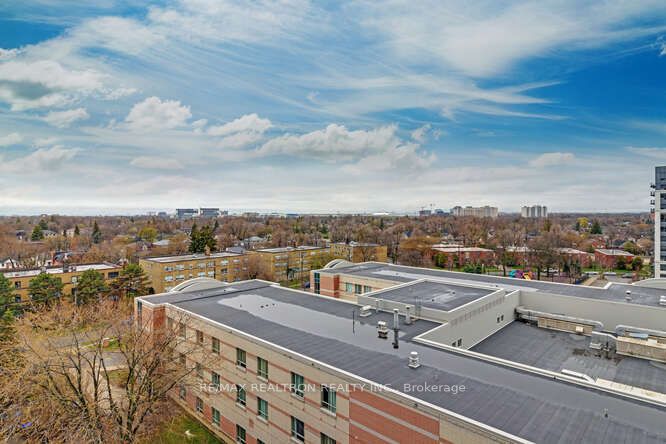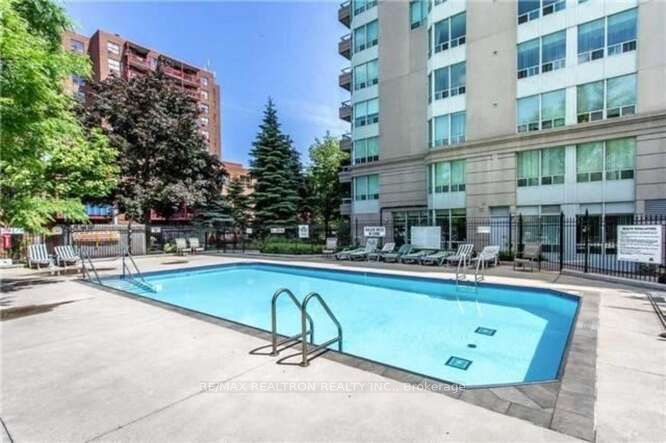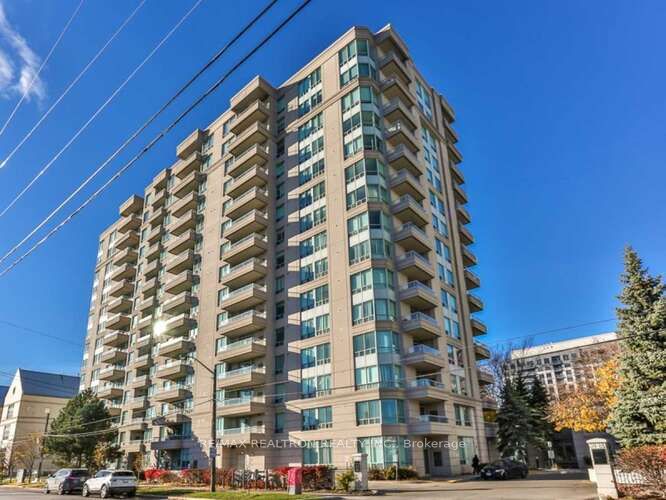
$3,850 /mo
Listed by RE/MAX REALTRON REALTY INC.
Condo Apartment•MLS #C12214152•New
Room Details
| Room | Features | Level |
|---|---|---|
Living Room 3.35 × 6.68 m | Combined w/DiningW/O To BalconyHardwood Floor | Main |
Dining Room 3.35 × 6.68 m | Combined w/LivingHardwood Floor | Main |
Kitchen 2.74 × 4.88 m | Ceramic Floor | Main |
Primary Bedroom 4.75 × 3.35 m | 4 Pc EnsuiteBroadloomWalk-In Closet(s) | Main |
Bedroom 2 2.74 × 3.96 m | 4 Pc EnsuiteBroadloomCloset | Main |
Client Remarks
Bright & Spacious Layout! 1360 Sf As Per Builder! 2 Bedrooms & 2.5 Baths! Large Kitchen! Hardwood Floors In Living Room/Dining Room! Master Bedroom With Ensuite & Large Walk-In Closet! Large Balcony With West Exposure! Laundry Room With Shelving! 24 Hour Concierge! Outdoor Pool! Main Floor Gym & Sauna! Party Room! Guest Suite! Next To Shopping!
About This Property
8 Covington Road, Toronto C04, M6A 3E5
Home Overview
Basic Information
Walk around the neighborhood
8 Covington Road, Toronto C04, M6A 3E5
Shally Shi
Sales Representative, Dolphin Realty Inc
English, Mandarin
Residential ResaleProperty ManagementPre Construction
 Walk Score for 8 Covington Road
Walk Score for 8 Covington Road

Book a Showing
Tour this home with Shally
Frequently Asked Questions
Can't find what you're looking for? Contact our support team for more information.
See the Latest Listings by Cities
1500+ home for sale in Ontario

Looking for Your Perfect Home?
Let us help you find the perfect home that matches your lifestyle
