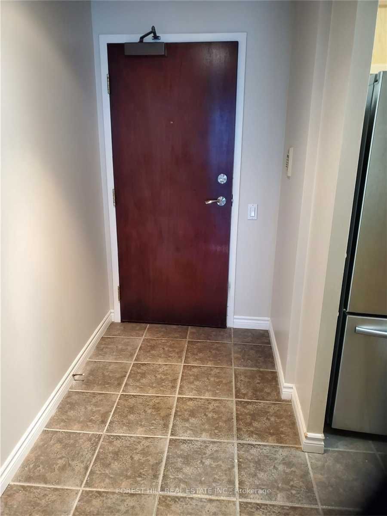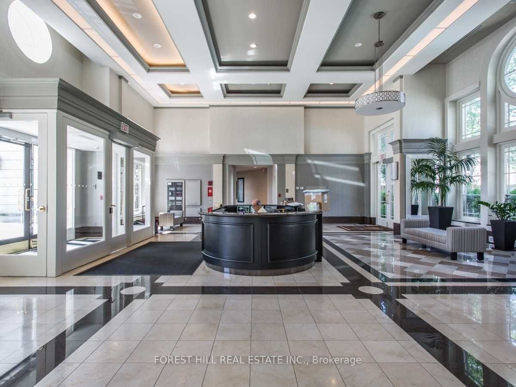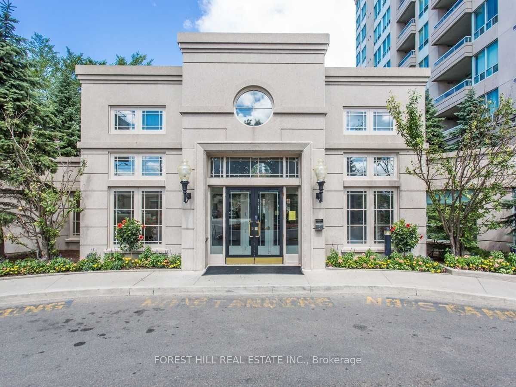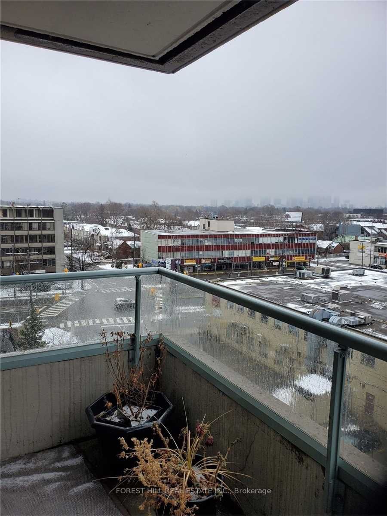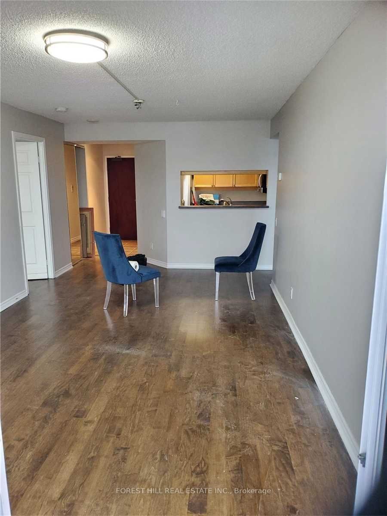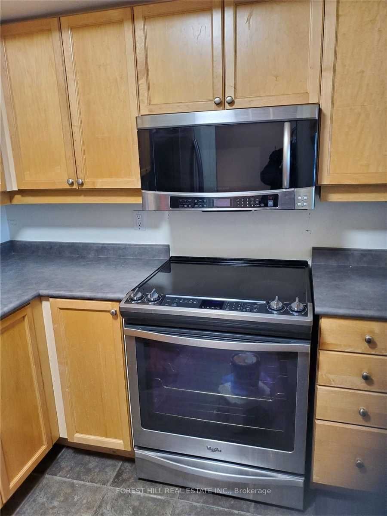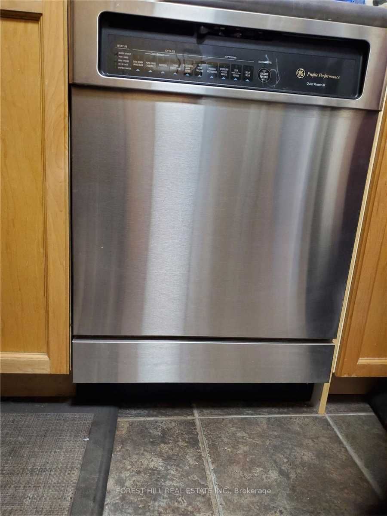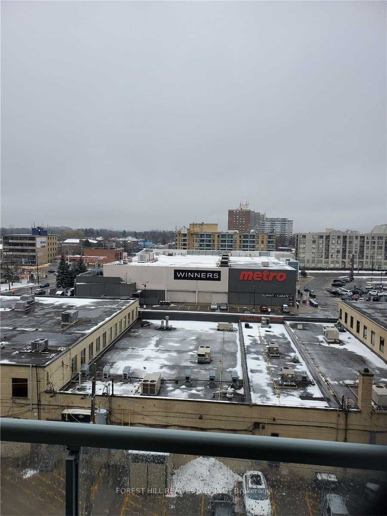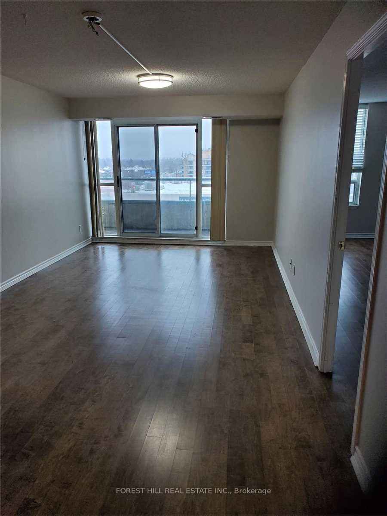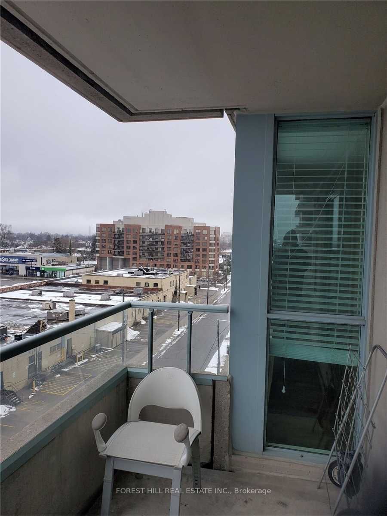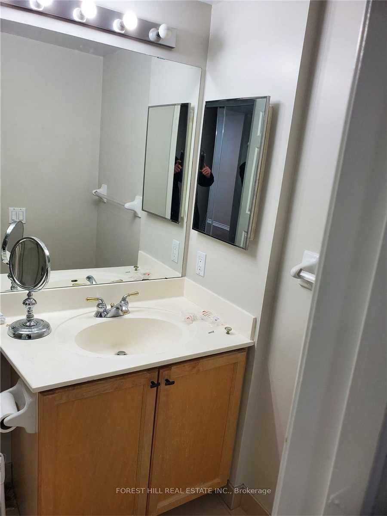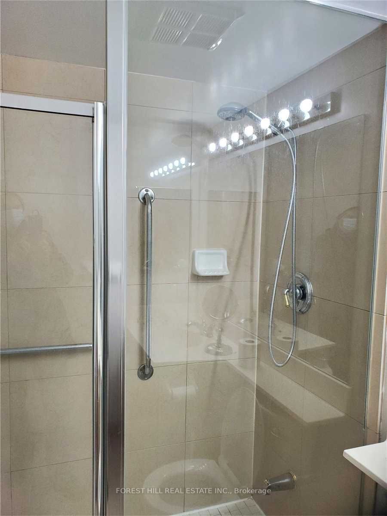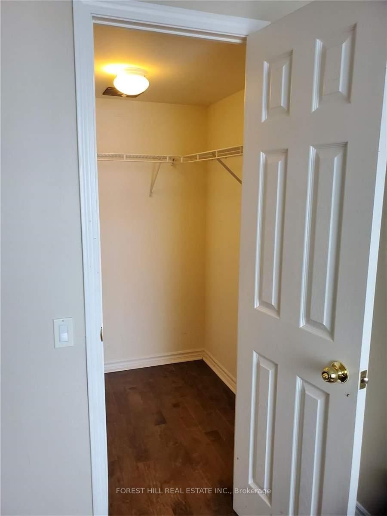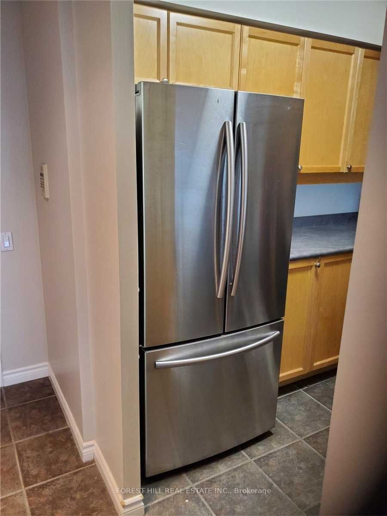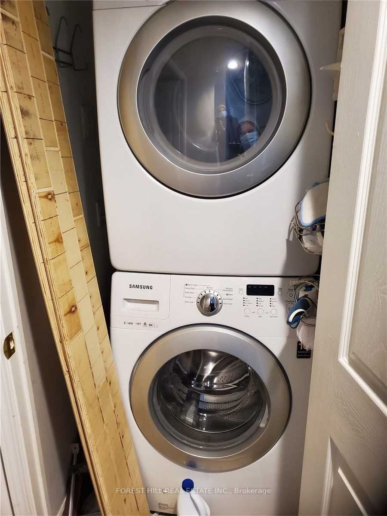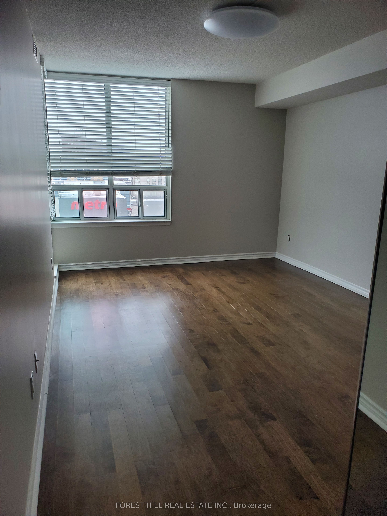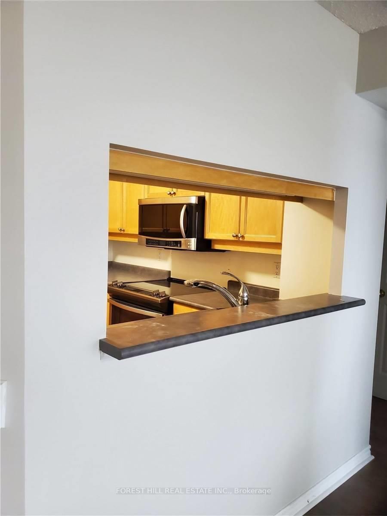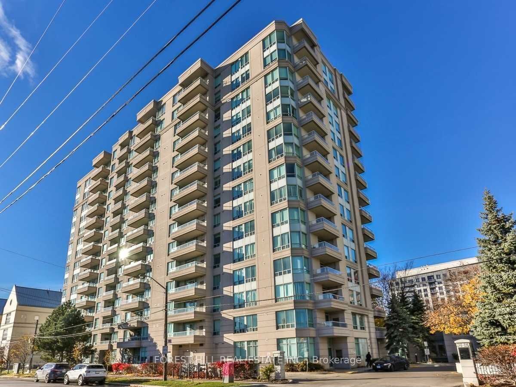
$2,995 /mo
Listed by FOREST HILL REAL ESTATE INC.
Condo Apartment•MLS #C11954911•New
Room Details
| Room | Features | Level |
|---|---|---|
Living Room 7.19 × 3.35 m | Hardwood FloorCombined w/DiningW/O To Balcony | Ground |
Dining Room 7.19 × 3.35 m | Hardwood FloorCombined w/Living | Ground |
Kitchen 2.92 × 2.68 m | Ceramic FloorStainless Steel ApplPass Through | Ground |
Primary Bedroom 4.87 × 3.19 m | Hardwood FloorHis and Hers Closets3 Pc Ensuite | Ground |
Bedroom 2 3.48 × 2.72 m | Hardwood FloorWalk-In Closet(s) | Ground |
Client Remarks
Beautiful South Facing "Massey Model", Approx. 939 S.F., Hardwood Floors, Great Closet Space, Kitchen With Stainless Steel Appliances, Task Lighting, Master Bedroom With 3 Piece Ensuite W/Double Shower Stall And His/Hers Closets, 2nd Bedroom With Walk-In Closet, Balcony, Parking And Locker, Concierge. Across from Lawrence Plaza (Metro, Shoppers, Winners, United Bakers, Td Bank And More!!) **EXTRAS** French Door Stainless Steel Fridge, Stove, Built-In Dishwasher, Built-In Microwave Oven, Frontloading Full-Size Washer And Dryer.
About This Property
8 Covington Road, Toronto C04, M6A 3E5
Home Overview
Basic Information
Amenities
Concierge
Exercise Room
Gym
Outdoor Pool
Party Room/Meeting Room
Walk around the neighborhood
8 Covington Road, Toronto C04, M6A 3E5
Shally Shi
Sales Representative, Dolphin Realty Inc
English, Mandarin
Residential ResaleProperty ManagementPre Construction
 Walk Score for 8 Covington Road
Walk Score for 8 Covington Road

Book a Showing
Tour this home with Shally
Frequently Asked Questions
Can't find what you're looking for? Contact our support team for more information.
See the Latest Listings by Cities
1500+ home for sale in Ontario

Looking for Your Perfect Home?
Let us help you find the perfect home that matches your lifestyle
